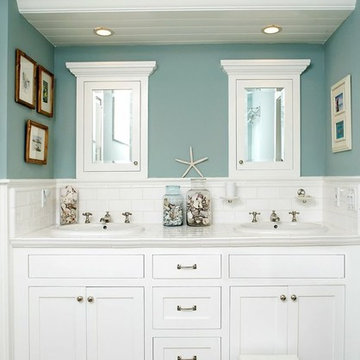Bagni bianchi - Foto e idee per arredare
Filtra anche per:
Budget
Ordina per:Popolari oggi
121 - 140 di 15.797 foto
1 di 3

A masterpiece of light and design, this gorgeous Beverly Hills contemporary is filled with incredible moments, offering the perfect balance of intimate corners and open spaces.
A large driveway with space for ten cars is complete with a contemporary fountain wall that beckons guests inside. An amazing pivot door opens to an airy foyer and light-filled corridor with sliding walls of glass and high ceilings enhancing the space and scale of every room. An elegant study features a tranquil outdoor garden and faces an open living area with fireplace. A formal dining room spills into the incredible gourmet Italian kitchen with butler’s pantry—complete with Miele appliances, eat-in island and Carrara marble countertops—and an additional open living area is roomy and bright. Two well-appointed powder rooms on either end of the main floor offer luxury and convenience.
Surrounded by large windows and skylights, the stairway to the second floor overlooks incredible views of the home and its natural surroundings. A gallery space awaits an owner’s art collection at the top of the landing and an elevator, accessible from every floor in the home, opens just outside the master suite. Three en-suite guest rooms are spacious and bright, all featuring walk-in closets, gorgeous bathrooms and balconies that open to exquisite canyon views. A striking master suite features a sitting area, fireplace, stunning walk-in closet with cedar wood shelving, and marble bathroom with stand-alone tub. A spacious balcony extends the entire length of the room and floor-to-ceiling windows create a feeling of openness and connection to nature.
A large grassy area accessible from the second level is ideal for relaxing and entertaining with family and friends, and features a fire pit with ample lounge seating and tall hedges for privacy and seclusion. Downstairs, an infinity pool with deck and canyon views feels like a natural extension of the home, seamlessly integrated with the indoor living areas through sliding pocket doors.
Amenities and features including a glassed-in wine room and tasting area, additional en-suite bedroom ideal for staff quarters, designer fixtures and appliances and ample parking complete this superb hillside retreat.

Red Ranch Studio photography
Esempio di una grande stanza da bagno padronale contemporanea con vasca ad alcova, WC a due pezzi, pareti grigie, pavimento con piastrelle in ceramica, piastrelle bianche, lavabo a bacinella, doccia aperta, ante con finitura invecchiata, zona vasca/doccia separata, piastrelle diamantate, top in superficie solida, pavimento grigio e ante lisce
Esempio di una grande stanza da bagno padronale contemporanea con vasca ad alcova, WC a due pezzi, pareti grigie, pavimento con piastrelle in ceramica, piastrelle bianche, lavabo a bacinella, doccia aperta, ante con finitura invecchiata, zona vasca/doccia separata, piastrelle diamantate, top in superficie solida, pavimento grigio e ante lisce

interior designer: Kathryn Smith
Ispirazione per un piccolo bagno di servizio country con ante con finitura invecchiata, pareti bianche, lavabo a bacinella, top in legno, consolle stile comò e top marrone
Ispirazione per un piccolo bagno di servizio country con ante con finitura invecchiata, pareti bianche, lavabo a bacinella, top in legno, consolle stile comò e top marrone
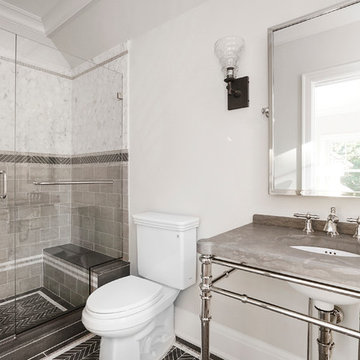
All Interior selections/finishes by Monique Varsames
Furniture staged by Stage to Show
Photos by Frank Ambrosiono
Immagine di una stanza da bagno classica di medie dimensioni con nessun'anta, doccia aperta, WC a due pezzi, piastrelle bianche, piastrelle in pietra, pareti beige, pavimento in pietra calcarea, lavabo da incasso e top in marmo
Immagine di una stanza da bagno classica di medie dimensioni con nessun'anta, doccia aperta, WC a due pezzi, piastrelle bianche, piastrelle in pietra, pareti beige, pavimento in pietra calcarea, lavabo da incasso e top in marmo

Photo credits: Design Imaging Studios.
Master bathrooms features a zero clearance shower with a rustic look.
Foto di una stretta e lunga stanza da bagno con doccia costiera di medie dimensioni con nessun'anta, ante in legno bruno, lavabo a bacinella, top in legno, doccia a filo pavimento, pareti gialle, WC monopezzo, piastrelle bianche, piastrelle in ceramica, pavimento con piastrelle in ceramica, porta doccia a battente e top marrone
Foto di una stretta e lunga stanza da bagno con doccia costiera di medie dimensioni con nessun'anta, ante in legno bruno, lavabo a bacinella, top in legno, doccia a filo pavimento, pareti gialle, WC monopezzo, piastrelle bianche, piastrelle in ceramica, pavimento con piastrelle in ceramica, porta doccia a battente e top marrone

Newport 653
Immagine di una grande stanza da bagno padronale tradizionale con vasca freestanding, piastrelle bianche, piastrelle diamantate, pavimento in gres porcellanato, doccia ad angolo, WC a due pezzi, doccia aperta, ante in legno chiaro, pareti bianche, lavabo a consolle e pavimento grigio
Immagine di una grande stanza da bagno padronale tradizionale con vasca freestanding, piastrelle bianche, piastrelle diamantate, pavimento in gres porcellanato, doccia ad angolo, WC a due pezzi, doccia aperta, ante in legno chiaro, pareti bianche, lavabo a consolle e pavimento grigio
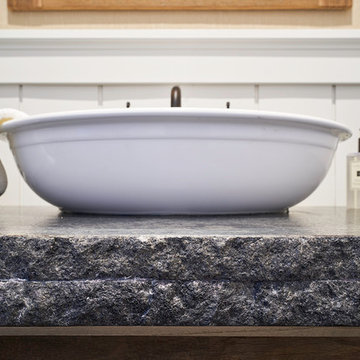
Lisa Carroll
Idee per una piccola stanza da bagno tradizionale con ante in legno scuro, pareti beige e lavabo a bacinella
Idee per una piccola stanza da bagno tradizionale con ante in legno scuro, pareti beige e lavabo a bacinella
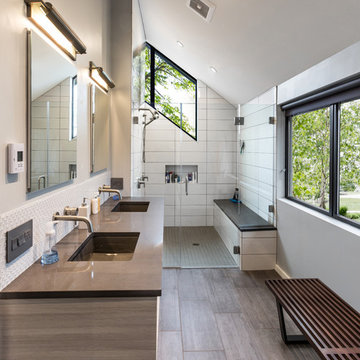
The master bathroom features a very tall ceiling and also carries in the architectural window from the master bedroom for natural lighting.
The floating dual vanity has a horizontal grain finish complimenting the ColorQuartz Pewter countertop. The tile backsplash is a Midtown new white glass material.
In the shower a 8"x24" Ceramic wall tile from Eastern Blanco is laid in a horizontal bricklay pattern. The floor features a porcelain 2"x2" tile with Pewter grout. The quartz seat adds extra comfort for the large walk-in shower. The frameless glass door adds the transparency which highlights the rest of the space.
The floor tile is a Fenix Antracita Porcelain material in a long 12"x24" pattern with mocha grout.
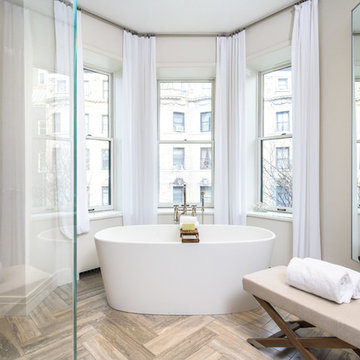
326 West 89th Street
Sold in 29 Days // $12.5 Million
Upper West Side // New York City // 10024
Esempio di un'ampia stanza da bagno padronale design con vasca freestanding, piastrelle in pietra e pavimento in travertino
Esempio di un'ampia stanza da bagno padronale design con vasca freestanding, piastrelle in pietra e pavimento in travertino
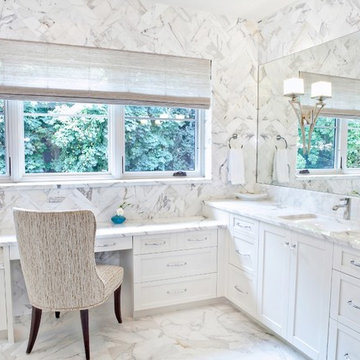
Tana Photography
Esempio di una stanza da bagno padronale classica di medie dimensioni con ante in stile shaker, ante bianche, top in marmo, piastrelle bianche, lastra di pietra, pareti bianche, pavimento in marmo, lavabo sottopiano e pavimento bianco
Esempio di una stanza da bagno padronale classica di medie dimensioni con ante in stile shaker, ante bianche, top in marmo, piastrelle bianche, lastra di pietra, pareti bianche, pavimento in marmo, lavabo sottopiano e pavimento bianco
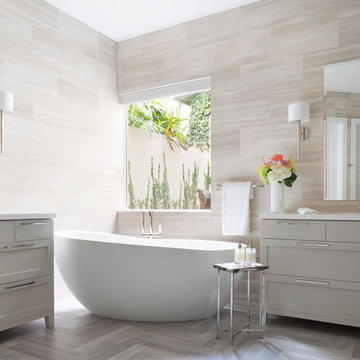
Jessica Glynn
Idee per una grande stanza da bagno padronale chic con lavabo sottopiano, ante in stile shaker, ante grigie, top in quarzo composito, vasca freestanding, WC a due pezzi, piastrelle grigie, piastrelle in ceramica, pareti grigie e pavimento con piastrelle in ceramica
Idee per una grande stanza da bagno padronale chic con lavabo sottopiano, ante in stile shaker, ante grigie, top in quarzo composito, vasca freestanding, WC a due pezzi, piastrelle grigie, piastrelle in ceramica, pareti grigie e pavimento con piastrelle in ceramica

Modern master bathroom for equestrian family in Wellington, FL. Freestanding bathtub and plumbing hardware by Waterworks. Limestone flooring and wall tile. Sconces by ILEX. Design By Krista Watterworth Design Studio of Palm Beach Gardens, Florida
Cabinet color: Benjamin Moore Revere Pewter
Photography by Jessica Glynn
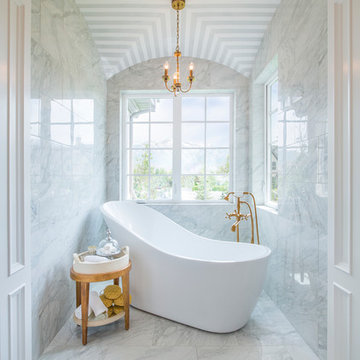
Nick Bayless Photography
Custom Home Design by Joe Carrick Design
Built By Highland Custom Homes
Interior Design by Chelsea Kasch - Striped Peony
Foto di una stanza da bagno padronale design di medie dimensioni con piastrelle bianche, pavimento in marmo, vasca giapponese, piastrelle di marmo, pareti bianche e pavimento bianco
Foto di una stanza da bagno padronale design di medie dimensioni con piastrelle bianche, pavimento in marmo, vasca giapponese, piastrelle di marmo, pareti bianche e pavimento bianco
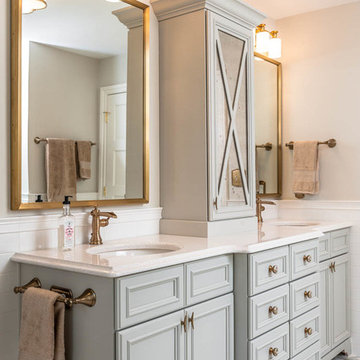
This home had a generous master suite prior to the renovation; however, it was located close to the rest of the bedrooms and baths on the floor. They desired their own separate oasis with more privacy and asked us to design and add a 2nd story addition over the existing 1st floor family room, that would include a master suite with a laundry/gift wrapping room.
We added a 2nd story addition without adding to the existing footprint of the home. The addition is entered through a private hallway with a separate spacious laundry room, complete with custom storage cabinetry, sink area, and countertops for folding or wrapping gifts. The bedroom is brimming with details such as custom built-in storage cabinetry with fine trim mouldings, window seats, and a fireplace with fine trim details. The master bathroom was designed with comfort in mind. A custom double vanity and linen tower with mirrored front, quartz countertops and champagne bronze plumbing and lighting fixtures make this room elegant. Water jet cut Calcatta marble tile and glass tile make this walk-in shower with glass window panels a true work of art. And to complete this addition we added a large walk-in closet with separate his and her areas, including built-in dresser storage, a window seat, and a storage island. The finished renovation is their private spa-like place to escape the busyness of life in style and comfort. These delightful homeowners are already talking phase two of renovations with us and we look forward to a longstanding relationship with them.

Foto di una piccola stanza da bagno padronale country con lavabo a colonna, ante in legno chiaro, vasca freestanding, doccia aperta, piastrelle beige, pareti verdi e pavimento in gres porcellanato
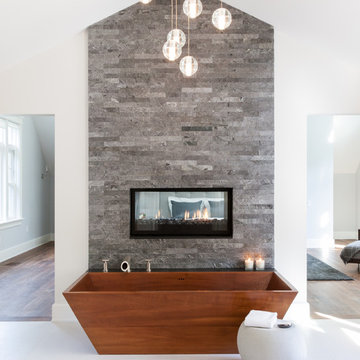
Emily O'Brien
Immagine di una grande stanza da bagno padronale tradizionale con vasca freestanding, piastrelle grigie, piastrelle in pietra, pareti bianche e pavimento in gres porcellanato
Immagine di una grande stanza da bagno padronale tradizionale con vasca freestanding, piastrelle grigie, piastrelle in pietra, pareti bianche e pavimento in gres porcellanato
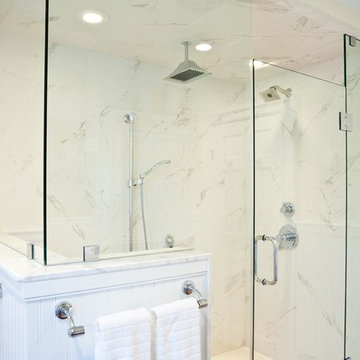
We created this luxury master Bathroom in a seldom used extra bedroom in this beautiful old historic home.
Designs By Gia Interior Design
Gia Milazzo Smith-Designer
www.designsbygia.com
Photography-Rosemary Fletcher
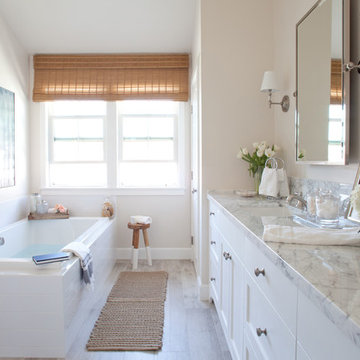
Amy Bartlam Photography
Idee per una grande stanza da bagno padronale country con lavabo da incasso, ante in stile shaker, ante bianche, top in marmo, doccia ad angolo, piastrelle bianche, piastrelle in ceramica, pareti beige, parquet chiaro e vasca da incasso
Idee per una grande stanza da bagno padronale country con lavabo da incasso, ante in stile shaker, ante bianche, top in marmo, doccia ad angolo, piastrelle bianche, piastrelle in ceramica, pareti beige, parquet chiaro e vasca da incasso

DESIGN BUILD REMODEL | Vintage Bathroom Transformation | FOUR POINT DESIGN BUILD INC
This vintage inspired master bath remodel project is a FOUR POINT FAVORITE. A complete design-build gut and re-do, this charming space complete with swap meet finds, new custom pieces, reclaimed wood, and extraordinary fixtures is one of our most successful design solution projects.
THANK YOU HOUZZ and Becky Harris for FEATURING this very special PROJECT!!! See it here at http://www.houzz.com/ideabooks/23834088/list/old-hollywood-style-for-a-newly-redone-los-angeles-bath
Photography by Riley Jamison
AS SEEN IN
Houzz
Martha Stewart
Bagni bianchi - Foto e idee per arredare
7


