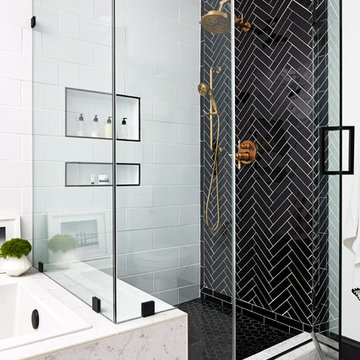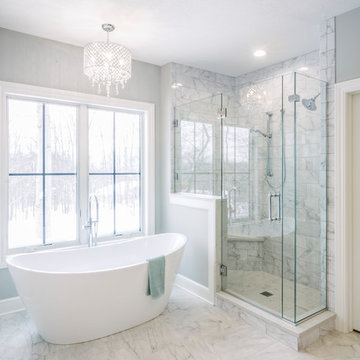Bagni bianchi - Foto e idee per arredare
Filtra anche per:
Budget
Ordina per:Popolari oggi
81 - 100 di 646.210 foto
1 di 5

Kat Alves-Photography
Ispirazione per una piccola stanza da bagno country con ante nere, doccia aperta, WC monopezzo, piastrelle multicolore, piastrelle in pietra, pareti bianche, pavimento in marmo, lavabo sottopiano, top in marmo, ante lisce e mobile bagno freestanding
Ispirazione per una piccola stanza da bagno country con ante nere, doccia aperta, WC monopezzo, piastrelle multicolore, piastrelle in pietra, pareti bianche, pavimento in marmo, lavabo sottopiano, top in marmo, ante lisce e mobile bagno freestanding

Rachel Reed Photography
Ispirazione per una piccola stanza da bagno con doccia design con ante in stile shaker, ante bianche, doccia alcova, WC monopezzo, piastrelle blu, piastrelle di vetro, pareti blu, pavimento in gres porcellanato, lavabo sottopiano e top in marmo
Ispirazione per una piccola stanza da bagno con doccia design con ante in stile shaker, ante bianche, doccia alcova, WC monopezzo, piastrelle blu, piastrelle di vetro, pareti blu, pavimento in gres porcellanato, lavabo sottopiano e top in marmo

Design by GreyHunt Interiors
Photography by Christen Kosnic
Idee per una stanza da bagno chic
Idee per una stanza da bagno chic

This ensuite girl’s bathroom doubles as a family room guest bath. Our focus was to create an environment that was somewhat feminine but yet very neutral. The unlacquered brass finishes combined with lava rock flooring and neutral color palette creates a durable yet elegant atmosphere to this compromise.

Foto di una stanza da bagno padronale stile marino di medie dimensioni con ante lisce, ante blu, lavabo sottopiano, top in quarzite, top bianco, un lavabo e mobile bagno freestanding

A merge of modern lines with classic shapes and materials creates a refreshingly timeless appeal for these secondary bath remodels. All three baths showcasing different design elements with a continuity of warm woods, natural stone, and scaled lighting making them perfect for guest retreats.

Small vanity in white bathroom, with baby clue tile accents, sliding glass door with rain shower.
Idee per una piccola stanza da bagno padronale stile marinaro con ante bianche, piastrelle blu, pareti bianche, porta doccia scorrevole e un lavabo
Idee per una piccola stanza da bagno padronale stile marinaro con ante bianche, piastrelle blu, pareti bianche, porta doccia scorrevole e un lavabo

Ispirazione per una stanza da bagno padronale classica di medie dimensioni con ante con riquadro incassato, ante bianche, vasca freestanding, doccia ad angolo, WC monopezzo, piastrelle grigie, piastrelle di marmo, pareti grigie, pavimento in marmo, lavabo sottopiano, top in marmo, pavimento grigio, porta doccia a battente, top grigio, nicchia, due lavabi, mobile bagno incassato e boiserie

Ispirazione per un bagno di servizio chic con ante in legno chiaro, WC a due pezzi, pareti bianche, lavabo a bacinella, top in legno, pavimento marrone, piastrelle bianche, piastrelle in ceramica e nessun'anta

This guest bathroom was transformed into a whole new configuration. Included was a new soaking tub & shower enclosure. The wall to wall, horizontal, white tile was installed to look like shiplap. This included the painstaking task of two different grout colors to help hide the transitions, and make it look more like true, wood, shiplap.

Immagine di una grande stanza da bagno padronale tradizionale con ante con riquadro incassato, ante marroni, vasca freestanding, doccia doppia, WC monopezzo, piastrelle bianche, piastrelle di marmo, pareti beige, pavimento in marmo, lavabo sottopiano, top in marmo, pavimento bianco, porta doccia a battente, top bianco, due lavabi, mobile bagno incassato e carta da parati

When planning this custom residence, the owners had a clear vision – to create an inviting home for their family, with plenty of opportunities to entertain, play, and relax and unwind. They asked for an interior that was approachable and rugged, with an aesthetic that would stand the test of time. Amy Carman Design was tasked with designing all of the millwork, custom cabinetry and interior architecture throughout, including a private theater, lower level bar, game room and a sport court. A materials palette of reclaimed barn wood, gray-washed oak, natural stone, black windows, handmade and vintage-inspired tile, and a mix of white and stained woodwork help set the stage for the furnishings. This down-to-earth vibe carries through to every piece of furniture, artwork, light fixture and textile in the home, creating an overall sense of warmth and authenticity.

Immagine di una stanza da bagno con doccia classica di medie dimensioni con ante in stile shaker, ante verdi, WC monopezzo, pavimento con piastrelle in ceramica, lavabo sottopiano, top in quarzo composito, pavimento nero, top bianco, un lavabo, mobile bagno sospeso e pareti bianche

It’s always a blessing when your clients become friends - and that’s exactly what blossomed out of this two-phase remodel (along with three transformed spaces!). These clients were such a joy to work with and made what, at times, was a challenging job feel seamless. This project consisted of two phases, the first being a reconfiguration and update of their master bathroom, guest bathroom, and hallway closets, and the second a kitchen remodel.
In keeping with the style of the home, we decided to run with what we called “traditional with farmhouse charm” – warm wood tones, cement tile, traditional patterns, and you can’t forget the pops of color! The master bathroom airs on the masculine side with a mostly black, white, and wood color palette, while the powder room is very feminine with pastel colors.
When the bathroom projects were wrapped, it didn’t take long before we moved on to the kitchen. The kitchen already had a nice flow, so we didn’t need to move any plumbing or appliances. Instead, we just gave it the facelift it deserved! We wanted to continue the farmhouse charm and landed on a gorgeous terracotta and ceramic hand-painted tile for the backsplash, concrete look-alike quartz countertops, and two-toned cabinets while keeping the existing hardwood floors. We also removed some upper cabinets that blocked the view from the kitchen into the dining and living room area, resulting in a coveted open concept floor plan.
Our clients have always loved to entertain, but now with the remodel complete, they are hosting more than ever, enjoying every second they have in their home.
---
Project designed by interior design studio Kimberlee Marie Interiors. They serve the Seattle metro area including Seattle, Bellevue, Kirkland, Medina, Clyde Hill, and Hunts Point.
For more about Kimberlee Marie Interiors, see here: https://www.kimberleemarie.com/
To learn more about this project, see here
https://www.kimberleemarie.com/kirkland-remodel-1

Immagine di una grande stanza da bagno padronale moderna con ante lisce, ante in legno bruno, vasca con piedi a zampa di leone, doccia doppia, WC a due pezzi, piastrelle bianche, piastrelle di vetro, pareti grigie, pavimento con piastrelle in ceramica, lavabo da incasso, top piastrellato, pavimento grigio e porta doccia a battente

A small space deserves just as much attention as a large space. This powder room is long and narrow. We didn't have the luxury of adding a vanity under the sink which also wouldn't have provided much storage since the plumbing would have taken up most of it. Using our creativity we devised a way to introduce corner/upper storage while adding a counter surface to this small space through custom millwork. We added visual interest behind the toilet by stacking three dimensional white porcelain tile.
Photographer: Stephani Buchman

Ispirazione per una stanza da bagno per bambini moderna di medie dimensioni con ante in stile shaker, ante grigie, piastrelle bianche, piastrelle in ceramica, pareti bianche, pavimento in gres porcellanato, lavabo sottopiano, top in quarzo composito, pavimento bianco, porta doccia a battente, top bianco, panca da doccia, un lavabo e mobile bagno incassato

Kat Alves-Photography
Esempio di una piccola stanza da bagno con doccia country con ante nere, doccia aperta, WC monopezzo, piastrelle multicolore, piastrelle in pietra, pareti bianche, pavimento in marmo, lavabo sottopiano, top in marmo e ante lisce
Esempio di una piccola stanza da bagno con doccia country con ante nere, doccia aperta, WC monopezzo, piastrelle multicolore, piastrelle in pietra, pareti bianche, pavimento in marmo, lavabo sottopiano, top in marmo e ante lisce

Marco Ricca
Foto di una stanza da bagno design con lavabo integrato, ante lisce, ante bianche, doccia a filo pavimento, WC monopezzo e pareti bianche
Foto di una stanza da bagno design con lavabo integrato, ante lisce, ante bianche, doccia a filo pavimento, WC monopezzo e pareti bianche
Bagni bianchi - Foto e idee per arredare
5


