Bagni bianchi con ante verdi - Foto e idee per arredare
Filtra anche per:
Budget
Ordina per:Popolari oggi
81 - 100 di 1.399 foto
1 di 3

These South Shore of Boston Homeowners approached the Team at Renovisions to power-up their powder room. Their half bath, located on the first floor, is used by several guests particularly over the holidays. When considering the heavy traffic and the daily use from two toddlers in the household, it was smart to go with a stylish, yet practical design.
Wainscot made a nice change to this room, adding an architectural interest and an overall classic feel to this cape-style traditional home. Installing custom wainscoting may be a challenge for most DIY’s, however in this case the homeowners knew they needed a professional and felt they were in great hands with Renovisions. Details certainly made a difference in this project; adding crown molding, careful attention to baseboards and trims had a big hand in creating a finished look.
The painted wood vanity in color, sage reflects the trend toward using furniture-like pieces for cabinets. The smart configuration of drawers and door, allows for plenty of storage, a true luxury for a powder room. The quartz countertop was a stunning choice with veining of sage, black and white creating a Wow response when you enter the room.
The dark stained wood trims and wainscoting were painted a bright white finish and allowed the selected green/beige hue to pop. Decorative black framed family pictures produced a dramatic statement and were appealing to all guests.
The attractive glass mirror is outfitted with sconce light fixtures on either side, ensuring minimal shadows.
The homeowners are thrilled with their new look and proud to boast what was once a simple bathroom into a showcase of their personal style and taste.
"We are very happy with our new bathroom. We received many compliments on it from guests that have come to visit recently. Thanks for all of your hard work on this project!"
- Doug & Lisa M. (Hanover)

Pour cette salle de bain ma cliente souhaitait un style moderne avec une touche de pep's !
Nous avons donc choisis des caissons IKEA qui ont été habillés avec des façades Superfront.
Les carreaux de ciment apporte une touche de couleur qui se marie avec la teinte kaki des meubles...
La paroi de douche de style industrielle apporte un coté graphique que l'on retrouve sur les portes.
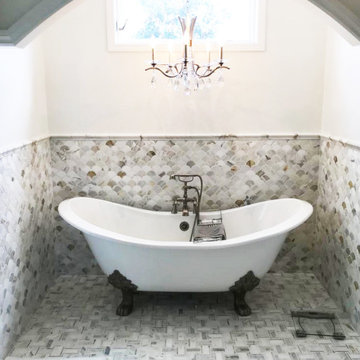
Ispirazione per una piccola stanza da bagno padronale con ante con riquadro incassato, ante verdi, vasca con piedi a zampa di leone, doccia alcova, piastrelle in pietra, top bianco, due lavabi, mobile bagno incassato e boiserie
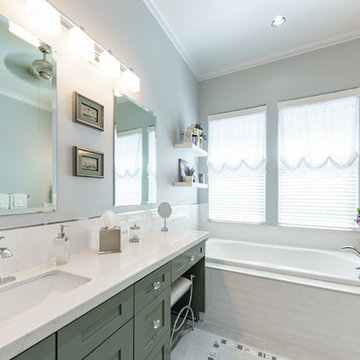
Have you ever gone on an HGTV binge and wondered how you could style your own Master Bathroom renovation after theirs? Enter this incredible shabby-chic bathroom renovation. Vintage inspired but perfectly melded with chic decor and design twists, this bathroom is truly a knockout.

Immagine di una stanza da bagno padronale country di medie dimensioni con ante in stile shaker, ante verdi, vasca freestanding, doccia a filo pavimento, piastrelle bianche, piastrelle diamantate, pareti bianche, pavimento in cementine, lavabo sottopiano, top in quarzo composito, pavimento bianco, porta doccia a battente, top bianco, nicchia, due lavabi, mobile bagno incassato e pareti in perlinato
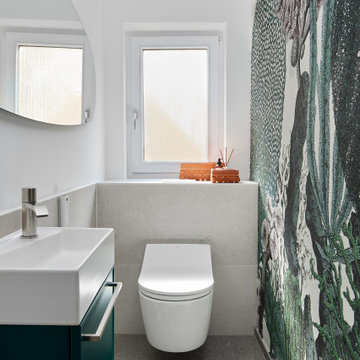
Ispirazione per un piccolo bagno di servizio minimal con ante lisce, ante verdi, WC sospeso, piastrelle grigie, pareti bianche e pavimento grigio
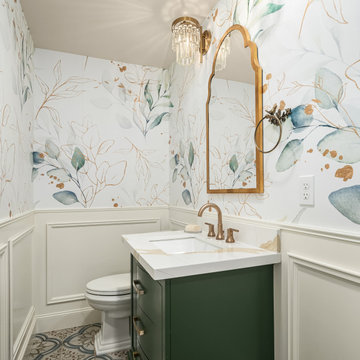
Immagine di un bagno di servizio tradizionale di medie dimensioni con ante verdi, WC monopezzo, pavimento con piastrelle a mosaico, lavabo sottopiano, top bianco, mobile bagno freestanding e carta da parati
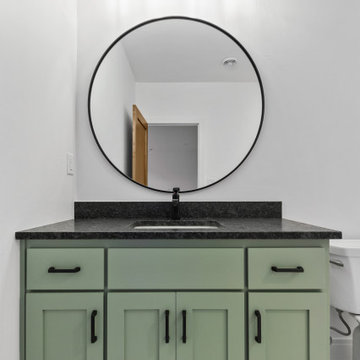
Ispirazione per una stanza da bagno con doccia chic di medie dimensioni con ante in stile shaker, ante verdi, WC a due pezzi, pareti bianche, pavimento in vinile, lavabo sottopiano, top in granito, top nero e un lavabo
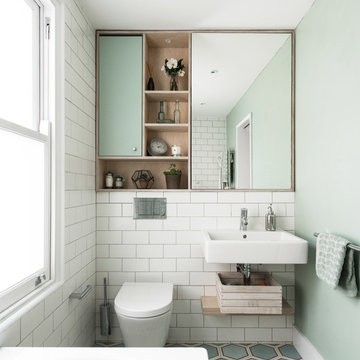
French & Tye
Idee per una stanza da bagno scandinava con ante lisce, ante verdi, WC sospeso, piastrelle bianche, piastrelle diamantate, pareti verdi, lavabo sospeso e pavimento multicolore
Idee per una stanza da bagno scandinava con ante lisce, ante verdi, WC sospeso, piastrelle bianche, piastrelle diamantate, pareti verdi, lavabo sospeso e pavimento multicolore
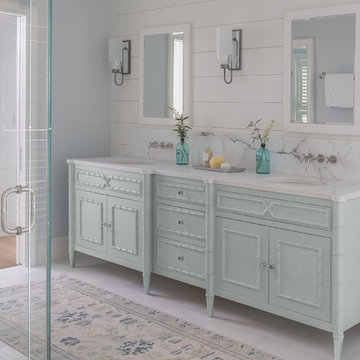
Esempio di una stanza da bagno padronale costiera di medie dimensioni con consolle stile comò, ante verdi, doccia ad angolo, pareti grigie, pavimento in gres porcellanato, lavabo sottopiano, top in marmo, pavimento bianco e porta doccia a battente

A young family with children purchased a home on 2 acres that came with a large open detached garage. The space was a blank slate inside and the family decided to turn it into living quarters for guests! Our Plano, TX remodeling company was just the right fit to renovate this 1500 sf barn into a great living space. Sarah Harper of h Designs was chosen to draw out the details of this garage renovation. Appearing like a red barn on the outside, the inside was remodeled to include a home office, large living area with roll up garage door to the outside patio, 2 bedrooms, an eat in kitchen, and full bathroom. New large windows in every room and sliding glass doors bring the outside in.
The versatile living room has a large area for seating, a staircase to walk in storage upstairs and doors that can be closed. renovation included stained concrete floors throughout the living and bedroom spaces. A large mud-room area with built-in hooks and shelves is the foyer to the home office. The kitchen is fully functional with Samsung range, full size refrigerator, pantry, countertop seating and room for a dining table. Custom cabinets from Latham Millwork are the perfect foundation for Cambria Quartz Weybourne countertops. The sage green accents give this space life and sliding glass doors allow for oodles of natural light. The full bath is decked out with a large shower and vanity and a smart toilet. Luxart fixtures and shower system give this bathroom an upgraded feel. Mosaic tile in grey gives the floor a neutral look. There’s a custom-built bunk room for the kids with 4 twin beds for sleepovers. And another bedroom large enough for a double bed and double closet storage. This custom remodel in Dallas, TX is just what our clients asked for.
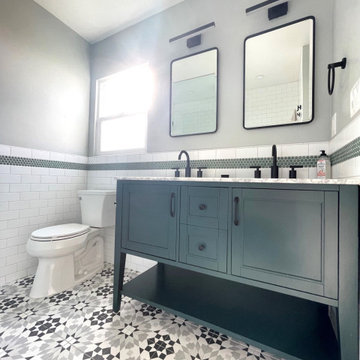
Our clients wanted a REAL master bathroom with enough space for both of them to be in there at the same time. Their house, built in the 1940’s, still had plenty of the original charm, but also had plenty of its original tiny spaces that just aren’t very functional for modern life.
The original bathroom had a tiny stall shower, and just a single vanity with very limited storage and counter space. Not to mention kitschy pink subway tile on every wall. With some creative reconfiguring, we were able to reclaim about 25 square feet of space from the bedroom. Which gave us the space we needed to introduce a double vanity with plenty of storage, and a HUGE walk-in shower that spans the entire length of the new bathroom!
While we knew we needed to stay true to the original character of the house, we also wanted to bring in some modern flair! Pairing strong graphic floor tile with some subtle (and not so subtle) green tones gave us the perfect blend of classic sophistication with a modern glow up.
Our clients were thrilled with the look of their new space, and were even happier about how large and open it now feels!
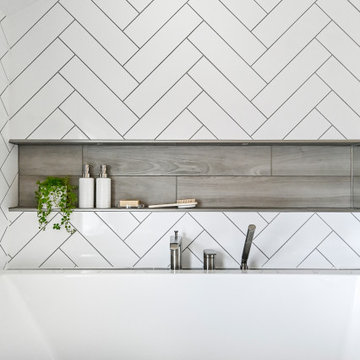
The clients contacted us after purchasing their first home. The house had one full bath and it felt tight and cramped with a soffit and two awkward closets. They wanted to create a functional, yet luxurious, contemporary spa-like space. We redesigned the bathroom to include both a bathtub and walk-in shower, with a modern shower ledge and herringbone tiled walls. The space evokes a feeling of calm and relaxation, with white, gray and green accents. The integrated mirror, oversized backsplash, and green vanity complement the minimalistic design so effortlessly.
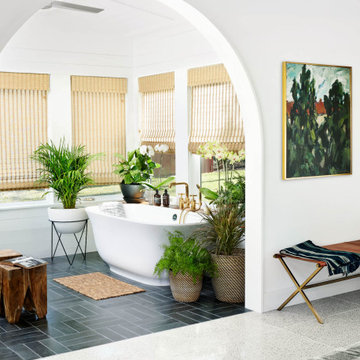
Immagine di una grande stanza da bagno padronale moderna con ante lisce, ante verdi, vasca freestanding, piastrelle bianche, pareti bianche, lavabo da incasso, pavimento nero, top bianco, due lavabi, mobile bagno incassato e pannellatura
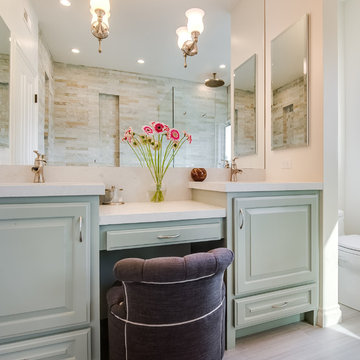
Unlimited Style Photography
Foto di una piccola stanza da bagno padronale chic con ante con bugna sagomata, ante verdi, vasca da incasso, doccia ad angolo, WC monopezzo, piastrelle multicolore, piastrelle in pietra, pareti bianche, pavimento in gres porcellanato, lavabo sottopiano e top in quarzo composito
Foto di una piccola stanza da bagno padronale chic con ante con bugna sagomata, ante verdi, vasca da incasso, doccia ad angolo, WC monopezzo, piastrelle multicolore, piastrelle in pietra, pareti bianche, pavimento in gres porcellanato, lavabo sottopiano e top in quarzo composito
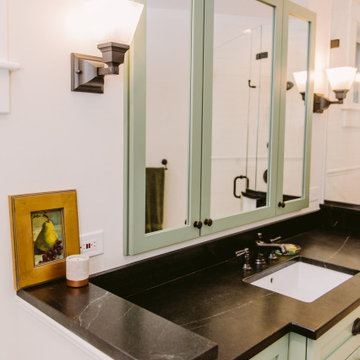
Immagine di una piccola stanza da bagno padronale american style con ante in stile shaker, ante verdi, doccia ad angolo, WC a due pezzi, piastrelle bianche, piastrelle diamantate, pareti bianche, pavimento in travertino, lavabo da incasso, top in saponaria, pavimento beige, porta doccia a battente, top bianco, nicchia, un lavabo e mobile bagno incassato
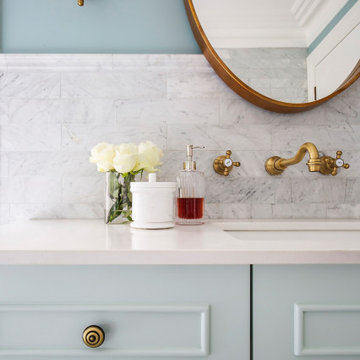
Brass, marble and green. The perfect combo?
I love wall taps. They help keep the benches clean!
How beautiful do they look against the marble tiles with the brass mirror.

This narrow galley style primary bathroom was opened up by eliminating a wall between the toilet and vanity zones, enlarging the vanity counter space, and expanding the shower into dead space between the existing shower and the exterior wall.
Now the space is the relaxing haven they'd hoped for for years.
The warm, modern palette features soft green cabinetry, sage green ceramic tile with a high variation glaze and a fun accent tile with gold and silver tones in the shower niche that ties together the brass and brushed nickel fixtures and accessories, and a herringbone wood-look tile flooring that anchors the space with warmth.
Wood accents are repeated in the softly curved mirror frame, the unique ash wood grab bars, and the bench in the shower.
Quartz counters and shower elements are easy to mantain and provide a neutral break in the palette.
The sliding shower door system allows for easy access without a door swing bumping into the toilet seat.
The closet across from the vanity was updated with a pocket door, eliminating the previous space stealing small swinging doors.
Storage features include a pull out hamper for quick sorting of dirty laundry and a tall cabinet on the counter that provides storage at an easy to grab height.
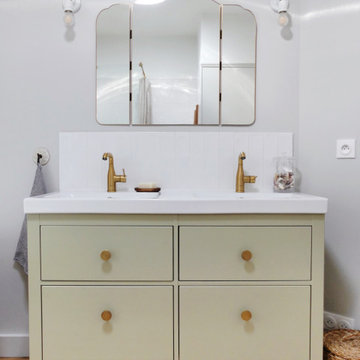
Rénovation et décoration d'une salle de bain dans un esprit chic et intemporel.
Esempio di una stanza da bagno padronale tradizionale di medie dimensioni con ante verdi, vasca da incasso, doccia a filo pavimento, piastrelle bianche, piastrelle in ceramica, pareti grigie, parquet chiaro, lavabo a consolle e due lavabi
Esempio di una stanza da bagno padronale tradizionale di medie dimensioni con ante verdi, vasca da incasso, doccia a filo pavimento, piastrelle bianche, piastrelle in ceramica, pareti grigie, parquet chiaro, lavabo a consolle e due lavabi

Immagine di una piccola stanza da bagno padronale contemporanea con ante con riquadro incassato, ante verdi, doccia alcova, WC a due pezzi, piastrelle grigie, piastrelle in ceramica, pareti bianche, pavimento in gres porcellanato, lavabo sottopiano, top in marmo, pavimento grigio, top multicolore, due lavabi e mobile bagno freestanding
Bagni bianchi con ante verdi - Foto e idee per arredare
5

