Bagni bianchi con ante in legno bruno - Foto e idee per arredare
Filtra anche per:
Budget
Ordina per:Popolari oggi
1 - 20 di 18.559 foto

Photography by David Duncan Livingston
Immagine di una stanza da bagno padronale country con ante lisce, ante in legno bruno, doccia ad angolo, WC a due pezzi, piastrelle bianche, piastrelle diamantate, pareti bianche, lavabo sottopiano, pavimento grigio, porta doccia a battente e top bianco
Immagine di una stanza da bagno padronale country con ante lisce, ante in legno bruno, doccia ad angolo, WC a due pezzi, piastrelle bianche, piastrelle diamantate, pareti bianche, lavabo sottopiano, pavimento grigio, porta doccia a battente e top bianco

Mimi Erickson
Ispirazione per una stanza da bagno con doccia country con ante in legno bruno, doccia alcova, WC a due pezzi, piastrelle multicolore, piastrelle bianche, pareti blu, lavabo da incasso, pavimento multicolore, porta doccia a battente e ante lisce
Ispirazione per una stanza da bagno con doccia country con ante in legno bruno, doccia alcova, WC a due pezzi, piastrelle multicolore, piastrelle bianche, pareti blu, lavabo da incasso, pavimento multicolore, porta doccia a battente e ante lisce

The master bathroom was expanded into a bright modern space complete with a custom double vanity. Concrete-like quartz continues up the backsplash and complements the brass finishes.

Foto di una stanza da bagno contemporanea con ante lisce, doccia a filo pavimento, WC monopezzo, piastrelle nere, piastrelle diamantate, pareti nere, pavimento con piastrelle in ceramica e ante in legno bruno

Farmhouse bathroom
Photographer: Rob Karosis
Esempio di una stanza da bagno country di medie dimensioni con nessun'anta, ante in legno bruno, doccia ad angolo, piastrelle bianche, piastrelle diamantate, pareti bianche, pavimento con piastrelle in ceramica, lavabo da incasso, top in legno, pavimento multicolore, doccia aperta e top marrone
Esempio di una stanza da bagno country di medie dimensioni con nessun'anta, ante in legno bruno, doccia ad angolo, piastrelle bianche, piastrelle diamantate, pareti bianche, pavimento con piastrelle in ceramica, lavabo da incasso, top in legno, pavimento multicolore, doccia aperta e top marrone
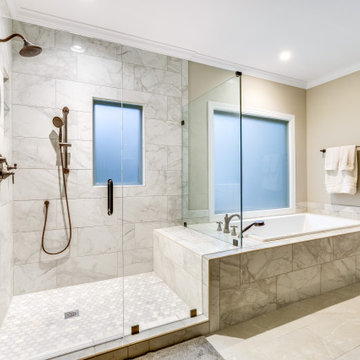
Esempio di una stanza da bagno padronale tradizionale di medie dimensioni con ante in legno bruno, vasca da incasso, doccia alcova, WC a due pezzi, piastrelle bianche, piastrelle in gres porcellanato, pareti beige, pavimento in gres porcellanato, lavabo sottopiano, top in quarzo composito, pavimento grigio, porta doccia a battente, top bianco, toilette, due lavabi e mobile bagno incassato

Our clients had been in their home since the early 1980’s and decided it was time for some updates. We took on the kitchen, two bathrooms and a powder room.
This petite master bathroom primarily had storage and space planning challenges. Since the wife uses a larger bath down the hall, this bath is primarily the husband’s domain and was designed with his needs in mind. We started out by converting an existing alcove tub to a new shower since the tub was never used. The custom shower base and decorative tile are now visible through the glass shower door and help to visually elongate the small room. A Kohler tailored vanity provides as much storage as possible in a small space, along with a small wall niche and large medicine cabinet to supplement. “Wood” plank tile, specialty wall covering and the darker vanity and glass accents give the room a more masculine feel as was desired. Floor heating and 1 piece ceramic vanity top add a bit of luxury to this updated modern feeling space.
Designed by: Susan Klimala, CKD, CBD
Photography by: Michael Alan Kaskel
For more information on kitchen and bath design ideas go to: www.kitchenstudio-ge.com

Lane Dittoe Photographs
[FIXE] design house interors
Immagine di una stanza da bagno padronale minimalista di medie dimensioni con ante lisce, ante in legno bruno, vasca freestanding, doccia a filo pavimento, piastrelle bianche, piastrelle in ceramica, pareti bianche, pavimento in gres porcellanato, lavabo a bacinella, top in quarzo composito, pavimento nero e porta doccia a battente
Immagine di una stanza da bagno padronale minimalista di medie dimensioni con ante lisce, ante in legno bruno, vasca freestanding, doccia a filo pavimento, piastrelle bianche, piastrelle in ceramica, pareti bianche, pavimento in gres porcellanato, lavabo a bacinella, top in quarzo composito, pavimento nero e porta doccia a battente
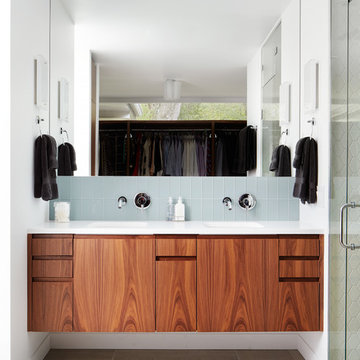
Master Bathroom
Werner Straube Photography
Ispirazione per una stanza da bagno minimalista con lavabo sottopiano, ante lisce, ante in legno bruno, piastrelle blu, piastrelle di vetro e pareti bianche
Ispirazione per una stanza da bagno minimalista con lavabo sottopiano, ante lisce, ante in legno bruno, piastrelle blu, piastrelle di vetro e pareti bianche
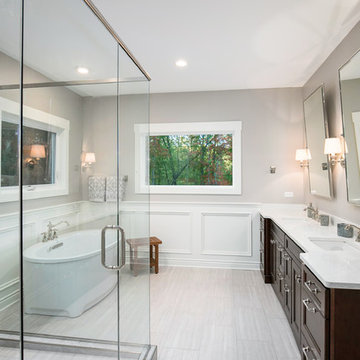
Foto di una stanza da bagno padronale classica con ante con riquadro incassato, ante in legno bruno, vasca freestanding, piastrelle grigie, pareti grigie, lavabo sottopiano, pavimento grigio e porta doccia a battente

Ispirazione per una stanza da bagno padronale country di medie dimensioni con ante in stile shaker, ante in legno bruno, zona vasca/doccia separata, piastrelle grigie, pareti bianche, pavimento in travertino, lavabo sottopiano, top in quarzite, pavimento marrone e porta doccia a battente
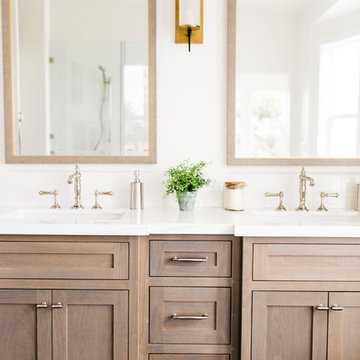
Immagine di una grande stanza da bagno padronale country con ante in stile shaker, ante in legno bruno, vasca freestanding, pareti bianche, pavimento in gres porcellanato, lavabo sottopiano, top in quarzo composito e pavimento nero
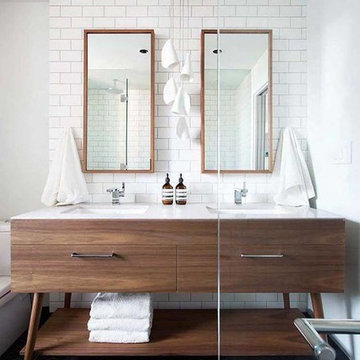
Idee per una grande stanza da bagno padronale minimalista con piastrelle bianche, pareti bianche, pavimento con piastrelle in ceramica, lavabo sottopiano, top in superficie solida, ante lisce, ante in legno bruno, WC a due pezzi, piastrelle diamantate e pavimento grigio

An original overhead soffit, tile countertops, fluorescent lights and oak cabinets were all removed to create a modern, spa-inspired master bathroom. Color inspiration came from the nearby ocean and was juxtaposed with a custom, expresso-stained vanity, white quartz countertops and new plumbing fixtures.
Sources:
Wall Paint - Sherwin-Williams, Tide Water @ 120%
Faucet - Hans Grohe
Tub Deck Set - Hans Grohe
Sink - Kohler
Ceramic Field Tile - Lanka Tile
Glass Accent Tile - G&G Tile
Shower Floor/Niche Tile - AKDO
Floor Tile - Emser
Countertops, shower & tub deck, niche and pony wall cap - Caesarstone
Bathroom Scone - George Kovacs
Cabinet Hardware - Atlas
Medicine Cabinet - Restoration Hardware
Photographer - Robert Morning Photography
---
Project designed by Pasadena interior design studio Soul Interiors Design. They serve Pasadena, San Marino, La Cañada Flintridge, Sierra Madre, Altadena, and surrounding areas.
---
For more about Soul Interiors Design, click here: https://www.soulinteriorsdesign.com/

Brandon Barre Photography
Immagine di una stanza da bagno minimalista con lavabo integrato, ante lisce, ante in legno bruno, doccia aperta, piastrelle grigie e doccia aperta
Immagine di una stanza da bagno minimalista con lavabo integrato, ante lisce, ante in legno bruno, doccia aperta, piastrelle grigie e doccia aperta

Design by Carol Luke.
Breakdown of the room:
Benjamin Moore HC 105 is on both the ceiling & walls. The darker color on the ceiling works b/c of the 10 ft height coupled w/the west facing window, lighting & white trim.
Trim Color: Benj Moore Decorator White.
Vanity is Wood-Mode Fine Custom Cabinetry: Wood-Mode Essex Recessed Door Style, Black Forest finish on cherry
Countertop/Backsplash - Franco’s Marble Shop: Calacutta Gold marble
Undermount Sink - Kohler “Devonshire”
Tile- Mosaic Tile: baseboards - polished Arabescato base moulding, Arabescato Black Dot basketweave
Crystal Ceiling light- Elk Lighting “Renaissance’
Sconces - Bellacor: “Normandie”, polished Nickel
Faucet - Kallista: “Tuxedo”, polished nickel
Mirror - Afina: “Radiance Venetian”
Toilet - Barclay: “Victoria High Tank”, white w/satin nickel trim & pull chain
Photo by Morgan Howarth.

A growing family and the need for more space brought the homeowners of this Arlington home to Feinmann Design|Build. As was common with Victorian homes, a shared bathroom was located centrally on the second floor. Professionals with a young and growing family, our clients had reached a point where they recognized the need for a Master Bathroom for themselves and a more practical family bath for the children. The design challenge for our team was how to find a way to create both a Master Bath and a Family Bath out of the existing Family Bath, Master Bath and adjacent closet. The solution had to consider how to shrink the Family Bath as small as possible, to allow for more room in the master bath, without compromising functionality. Furthermore, the team needed to create a space that had the sensibility and sophistication to match the contemporary Master Suite with the limited space remaining.
Working with the homes original floor plans from 1886, our skilled design team reconfigured the space to achieve the desired solution. The Master Bath design included cabinetry and arched doorways that create the sense of separate and distinct rooms for the toilet, shower and sink area, while maintaining openness to create the feeling of a larger space. The sink cabinetry was designed as a free-standing furniture piece which also enhances the sense of openness and larger scale.
In the new Family Bath, painted walls and woodwork keep the space bright while the Anne Sacks marble mosaic tile pattern referenced throughout creates a continuity of color, form, and scale. Design elements such as the vanity and the mirrors give a more contemporary twist to the period style of these elements of the otherwise small basic box-shaped room thus contributing to the visual interest of the space.
Photos by John Horner

Foto di una stanza da bagno minimal con ante in legno bruno, lavabo a bacinella, pavimento nero, top bianco, un lavabo e mobile bagno sospeso
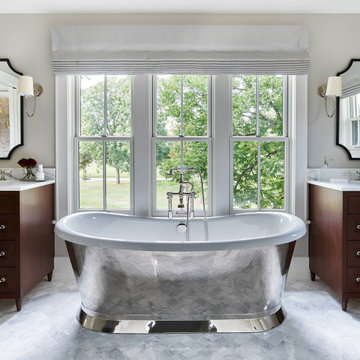
Idee per una stanza da bagno padronale chic con ante in legno bruno, vasca freestanding, due lavabi e mobile bagno freestanding

Wet Room, Modern Wet Room, Small Wet Room Renovation, First Floor Wet Room, Second Story Wet Room Bathroom, Open Shower With Bath In Open Area, Real Timber Vanity, West Leederville Bathrooms
Bagni bianchi con ante in legno bruno - Foto e idee per arredare
1

