Bagni beige con piastrelle diamantate - Foto e idee per arredare
Filtra anche per:
Budget
Ordina per:Popolari oggi
41 - 60 di 5.985 foto
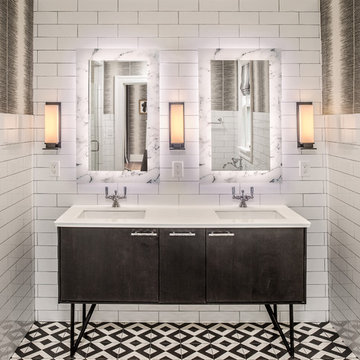
Photo: Edmunds Studios
Design: Nicholas Carl Design
Esempio di una piccola stanza da bagno padronale minimal con ante in legno bruno, piastrelle bianche, piastrelle diamantate, pareti bianche, lavabo sottopiano, top in marmo, pavimento multicolore e ante lisce
Esempio di una piccola stanza da bagno padronale minimal con ante in legno bruno, piastrelle bianche, piastrelle diamantate, pareti bianche, lavabo sottopiano, top in marmo, pavimento multicolore e ante lisce
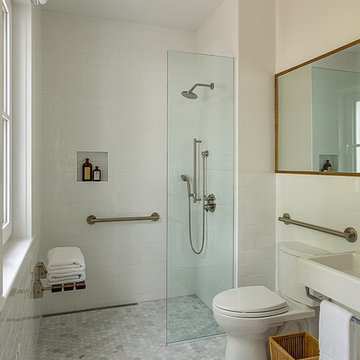
This LEED Platinum certified house reflects the homeowner's desire for an exceptionally healthy and comfortable living environment, within a traditional neighborhood.
INFILL SITE. The family, who moved from another area of Wellesley, sought out this property to be within walking distance of the high school and downtown area. An existing structure on the tight lot was removed to make way for the new home. 84% of the construction waste, from both the previous structure and the new home, was diverted from a landfill. ZED designed to preserve the existing mature trees on the perimeter of the property to minimize site impacts, and to maintain the character of the neighborhood as well as privacy on the site.
EXTERIOR EXPRESSION. The street facade of the home relates to the local New England vernacular. The rear uses contemporary language, a nod to the family’s Californian roots, to incorporate a roof deck, solar panels, outdoor living space, and the backyard swimming pool. ZED’s careful planning avoided to the need to face the garage doors towards the street, a common syndrome of a narrow lot.
THOUGHTFUL SPACE. Homes with dual entries can often result in duplicate and unused spaces. In this home, the everyday and formal entry areas are one and the same; the front and garage doors share the entry program of coat closets, mudroom storage with bench for removing your shoes, and a laundry room with generous closets for the children's sporting equipment. The entry area leads directly to the living space, encompassing the kitchen, dining and sitting area areas in an L-shaped open plan arrangement. The kitchen is placed at the south-west corner of the space to allow for a strong connection to the dining, sitting and outdoor living spaces. A fire pit on the deck satisfies the family’s desire for an open flame while a sealed gas fireplace is used indoors - ZED’s preference after omitting gas burning appliances completely from an airtight home. A small study, with a window seat, is conveniently located just off of the living space. A first floor guest bedroom includes an accessible bathroom for aging visitors and can be used as a master suite to accommodate aging in place.
HEALTHY LIVING. The client requested a home that was easy to clean and would provide a respite from seasonal allergies and common contaminants that are found in many indoor spaces. ZED selected easy to clean solid surface flooring throughout, provided ample space for cleaning supplies on each floor, and designed a mechanical system with ventilation that provides a constant supply of fresh outdoor air. ZED selected durable materials, finishes, cabinetry, and casework with low or no volatile organic compounds (VOCs) and no added urea formaldehyde.
YEAR-ROUND COMFORT. The home is super insulated and air-tight, paired with high performance triple-paned windows, to ensure it is draft-free throughout the winter (even when in front of the large windows and doors). ZED designed a right-sized heating and cooling system to pair with the thermally improved building enclosure to ensure year-round comfort. The glazing on the home maximizes passive solar gains, and facilitates cross ventilation and daylighting.
ENERGY EFFICIENT. As one of the most energy efficient houses built to date in Wellesley, the home highlights a practical solution for Massachusetts. First, the building enclosure reduces the largest energy requirement for typical houses (heating). Super-insulation, exceptional air sealing, a thermally broken wall assembly, triple pane windows, and passive solar gain combine for a sizable heating load reduction. Second, within the house only efficient systems consume energy. These include an air source heat pump for heating & cooling, a heat pump hot water heater, LED lighting, energy recovery ventilation, and high efficiency appliances. Lastly, photovoltaics provide renewable energy help offset energy consumption. The result is an 89% reduction in energy use compared to a similar brand new home built to code requirements.
RESILIENT. The home will fare well in extreme weather events. During a winter power outage, heat loss will be very slow due to the super-insulated and airtight envelope– taking multiple days to drop to 60 degrees even with no heat source. An engineered drainage system, paired with careful the detailing of the foundation, will help to keep the finished basement dry. A generator will provide full operation of the all-electric house during a power outage.
OVERALL. The home is a reflection of the family goals and an expression of their values, beautifully enabling health, comfort, safety, resilience, and utility, all while respecting the planet.
ZED - Architect & Mechanical Designer
Bevilacqua Builders Inc - Contractor
Creative Land & Water Engineering - Civil Engineering
Barbara Peterson Landscape - Landscape Design
Nest & Company - Interior Furnishings
Eric Roth Photography - Photography
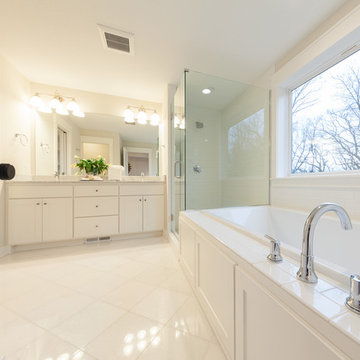
Foto di una grande stanza da bagno padronale classica con ante in stile shaker, ante bianche, vasca da incasso, doccia ad angolo, WC a due pezzi, piastrelle bianche, piastrelle diamantate, pareti beige, pavimento in gres porcellanato, lavabo sottopiano, top in marmo, pavimento bianco e porta doccia a battente

The European style shower enclosure adds just enough coverage not to splash but is also comfortable for bubble baths. Stripes are created with alternating subway and penny tile. Plenty of shampoo niches are built to hold an array of hair products for these young teens.
Meghan Thiele Lorenz Photography

Esempio di una grande stanza da bagno padronale classica con doccia ad angolo, WC a due pezzi, piastrelle bianche, piastrelle diamantate, pareti bianche, pavimento grigio, pavimento in marmo, lavabo a colonna, ante grigie e top in marmo
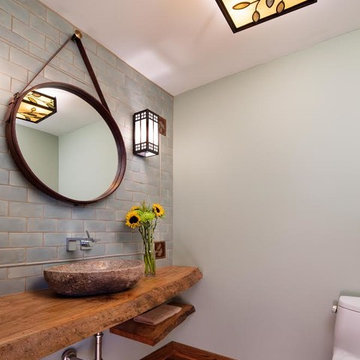
Powder room with organic live edge countertop.
Esempio di un bagno di servizio classico di medie dimensioni con WC monopezzo, piastrelle blu, piastrelle diamantate, pareti blu, pavimento in legno massello medio, lavabo a bacinella e top in legno
Esempio di un bagno di servizio classico di medie dimensioni con WC monopezzo, piastrelle blu, piastrelle diamantate, pareti blu, pavimento in legno massello medio, lavabo a bacinella e top in legno

Double sink vanity perfect for a kid's shared bathroom. White subway wainscotting and penny tile with light grey grout frame the room and a fun herringbone pattern in the tub surround add whimsy.
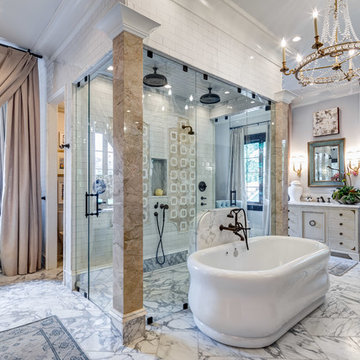
Mary Powell Photography
Immagine di una stanza da bagno padronale classica con vasca freestanding, piastrelle bianche, piastrelle multicolore, piastrelle diamantate, pavimento in marmo, doccia doppia, pareti grigie, porta doccia a battente e ante lisce
Immagine di una stanza da bagno padronale classica con vasca freestanding, piastrelle bianche, piastrelle multicolore, piastrelle diamantate, pavimento in marmo, doccia doppia, pareti grigie, porta doccia a battente e ante lisce

They say the magic thing about home is that it feels good to leave and even better to come back and that is exactly what this family wanted to create when they purchased their Bondi home and prepared to renovate. Like Marilyn Monroe, this 1920’s Californian-style bungalow was born with the bone structure to be a great beauty. From the outset, it was important the design reflect their personal journey as individuals along with celebrating their journey as a family. Using a limited colour palette of white walls and black floors, a minimalist canvas was created to tell their story. Sentimental accents captured from holiday photographs, cherished books, artwork and various pieces collected over the years from their travels added the layers and dimension to the home. Architrave sides in the hallway and cutout reveals were painted in high-gloss black adding contrast and depth to the space. Bathroom renovations followed the black a white theme incorporating black marble with white vein accents and exotic greenery was used throughout the home – both inside and out, adding a lushness reminiscent of time spent in the tropics. Like this family, this home has grown with a 3rd stage now in production - watch this space for more...
Martine Payne & Deen Hameed

Heather Ryan, Interior Designer
H.Ryan Studio - Scottsdale, AZ
www.hryanstudio.com
Idee per una grande stanza da bagno padronale classica con vasca freestanding, pareti bianche, lavabo sottopiano, ante con riquadro incassato, ante beige, doccia alcova, piastrelle bianche, piastrelle diamantate, pavimento in pietra calcarea, top in quarzo composito, pavimento beige, porta doccia a battente, top bianco, toilette, due lavabi, mobile bagno incassato e pareti in legno
Idee per una grande stanza da bagno padronale classica con vasca freestanding, pareti bianche, lavabo sottopiano, ante con riquadro incassato, ante beige, doccia alcova, piastrelle bianche, piastrelle diamantate, pavimento in pietra calcarea, top in quarzo composito, pavimento beige, porta doccia a battente, top bianco, toilette, due lavabi, mobile bagno incassato e pareti in legno
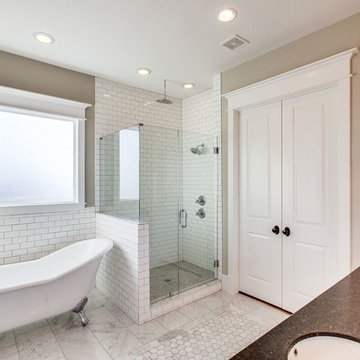
Ispirazione per una grande stanza da bagno padronale vittoriana con ante con riquadro incassato, ante bianche, vasca con piedi a zampa di leone, doccia ad angolo, piastrelle bianche, piastrelle diamantate, pavimento in marmo, lavabo sottopiano, top in granito, WC a due pezzi, pareti grigie, pavimento grigio e porta doccia a battente

Esempio di una stanza da bagno padronale industriale di medie dimensioni con nessun'anta, ante in legno chiaro, doccia aperta, WC monopezzo, piastrelle bianche, pareti bianche, pavimento con piastrelle in ceramica, top in granito, lavabo integrato, piastrelle diamantate e pavimento nero
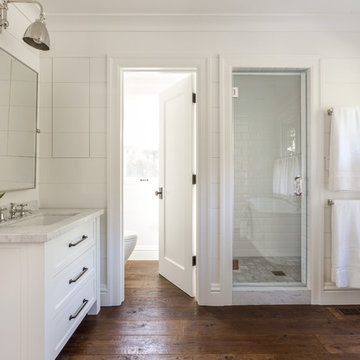
David Duncan Livingston
Ispirazione per una stanza da bagno padronale country di medie dimensioni con lavabo sottopiano, ante in stile shaker, ante bianche, doccia alcova, piastrelle bianche, piastrelle diamantate, pareti bianche e parquet scuro
Ispirazione per una stanza da bagno padronale country di medie dimensioni con lavabo sottopiano, ante in stile shaker, ante bianche, doccia alcova, piastrelle bianche, piastrelle diamantate, pareti bianche e parquet scuro

This 1930's Barrington Hills farmhouse was in need of some TLC when it was purchased by this southern family of five who planned to make it their new home. The renovation taken on by Advance Design Studio's designer Scott Christensen and master carpenter Justin Davis included a custom porch, custom built in cabinetry in the living room and children's bedrooms, 2 children's on-suite baths, a guest powder room, a fabulous new master bath with custom closet and makeup area, a new upstairs laundry room, a workout basement, a mud room, new flooring and custom wainscot stairs with planked walls and ceilings throughout the home.
The home's original mechanicals were in dire need of updating, so HVAC, plumbing and electrical were all replaced with newer materials and equipment. A dramatic change to the exterior took place with the addition of a quaint standing seam metal roofed farmhouse porch perfect for sipping lemonade on a lazy hot summer day.
In addition to the changes to the home, a guest house on the property underwent a major transformation as well. Newly outfitted with updated gas and electric, a new stacking washer/dryer space was created along with an updated bath complete with a glass enclosed shower, something the bath did not previously have. A beautiful kitchenette with ample cabinetry space, refrigeration and a sink was transformed as well to provide all the comforts of home for guests visiting at the classic cottage retreat.
The biggest design challenge was to keep in line with the charm the old home possessed, all the while giving the family all the convenience and efficiency of modern functioning amenities. One of the most interesting uses of material was the porcelain "wood-looking" tile used in all the baths and most of the home's common areas. All the efficiency of porcelain tile, with the nostalgic look and feel of worn and weathered hardwood floors. The home’s casual entry has an 8" rustic antique barn wood look porcelain tile in a rich brown to create a warm and welcoming first impression.
Painted distressed cabinetry in muted shades of gray/green was used in the powder room to bring out the rustic feel of the space which was accentuated with wood planked walls and ceilings. Fresh white painted shaker cabinetry was used throughout the rest of the rooms, accentuated by bright chrome fixtures and muted pastel tones to create a calm and relaxing feeling throughout the home.
Custom cabinetry was designed and built by Advance Design specifically for a large 70” TV in the living room, for each of the children’s bedroom’s built in storage, custom closets, and book shelves, and for a mudroom fit with custom niches for each family member by name.
The ample master bath was fitted with double vanity areas in white. A generous shower with a bench features classic white subway tiles and light blue/green glass accents, as well as a large free standing soaking tub nestled under a window with double sconces to dim while relaxing in a luxurious bath. A custom classic white bookcase for plush towels greets you as you enter the sanctuary bath.
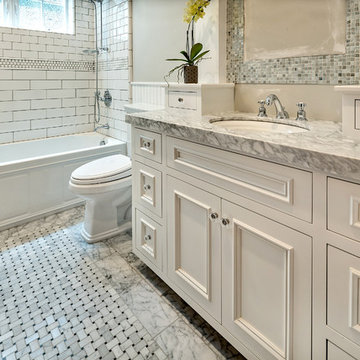
Foto di una piccola stanza da bagno chic con lavabo sottopiano, ante con bugna sagomata, ante bianche, top in marmo, vasca ad alcova, vasca/doccia, WC monopezzo, piastrelle bianche, piastrelle diamantate, pareti grigie e pavimento in marmo

Designer: Terri Sears
Photography: Melissa Mills
Ispirazione per una stanza da bagno padronale vittoriana di medie dimensioni con lavabo sottopiano, ante in stile shaker, ante in legno bruno, top in granito, vasca freestanding, WC a due pezzi, piastrelle bianche, piastrelle diamantate, pareti rosa, pavimento in gres porcellanato, doccia alcova, pavimento marrone, porta doccia a battente e top multicolore
Ispirazione per una stanza da bagno padronale vittoriana di medie dimensioni con lavabo sottopiano, ante in stile shaker, ante in legno bruno, top in granito, vasca freestanding, WC a due pezzi, piastrelle bianche, piastrelle diamantate, pareti rosa, pavimento in gres porcellanato, doccia alcova, pavimento marrone, porta doccia a battente e top multicolore
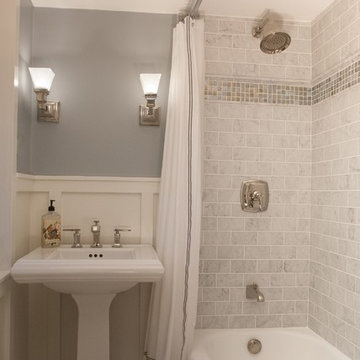
A farmhouse bathroom with marble tile, polished nickel fixtures, and white board and batten
Foto di una piccola stanza da bagno country con lavabo a colonna, vasca/doccia, WC a due pezzi, piastrelle grigie, piastrelle diamantate, pareti grigie, pavimento in marmo, vasca ad alcova, pavimento grigio e doccia con tenda
Foto di una piccola stanza da bagno country con lavabo a colonna, vasca/doccia, WC a due pezzi, piastrelle grigie, piastrelle diamantate, pareti grigie, pavimento in marmo, vasca ad alcova, pavimento grigio e doccia con tenda
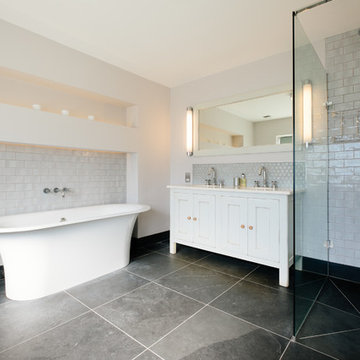
Immagine di una stanza da bagno padronale tradizionale con vasca freestanding, ante con riquadro incassato, ante bianche, doccia a filo pavimento, piastrelle bianche, piastrelle diamantate e pareti bianche

David Duncan Livingston
Ispirazione per una stanza da bagno padronale boho chic di medie dimensioni con lavabo a consolle, ante in legno bruno, pareti bianche, vasca freestanding, doccia alcova, piastrelle nere, piastrelle diamantate, pavimento in gres porcellanato, top in legno e top marrone
Ispirazione per una stanza da bagno padronale boho chic di medie dimensioni con lavabo a consolle, ante in legno bruno, pareti bianche, vasca freestanding, doccia alcova, piastrelle nere, piastrelle diamantate, pavimento in gres porcellanato, top in legno e top marrone

Compact master bathroom with spa like glass tub enclosure and rainfall shower, lots of creative storage.
Idee per una piccola stanza da bagno padronale eclettica con lavabo sottopiano, ante bianche, top in quarzo composito, vasca freestanding, vasca/doccia, WC a due pezzi, piastrelle bianche, piastrelle diamantate, pareti grigie e pavimento in ardesia
Idee per una piccola stanza da bagno padronale eclettica con lavabo sottopiano, ante bianche, top in quarzo composito, vasca freestanding, vasca/doccia, WC a due pezzi, piastrelle bianche, piastrelle diamantate, pareti grigie e pavimento in ardesia
Bagni beige con piastrelle diamantate - Foto e idee per arredare
3

