Bagni arancioni - Foto e idee per arredare
Ordina per:Popolari oggi
101 - 120 di 609 foto
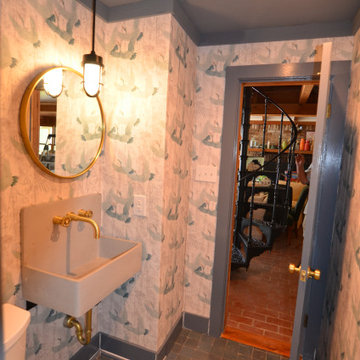
Ispirazione per una piccola stanza da bagno con doccia country con nessun'anta, ante grigie, zona vasca/doccia separata, WC a due pezzi, piastrelle grigie, piastrelle in terracotta, pareti bianche, pavimento in cementine, lavabo sospeso, top in cemento, pavimento grigio, porta doccia a battente, top grigio, un lavabo, mobile bagno sospeso, soffitto in perlinato e carta da parati
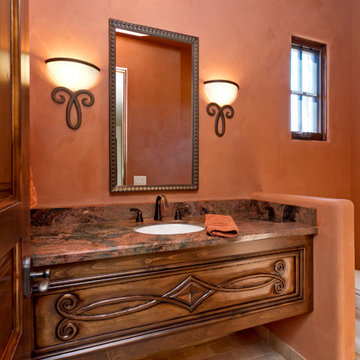
High Res Media
Idee per un bagno di servizio mediterraneo di medie dimensioni con lavabo sottopiano, ante in legno scuro, top in granito, WC monopezzo, pareti rosa e pavimento in travertino
Idee per un bagno di servizio mediterraneo di medie dimensioni con lavabo sottopiano, ante in legno scuro, top in granito, WC monopezzo, pareti rosa e pavimento in travertino
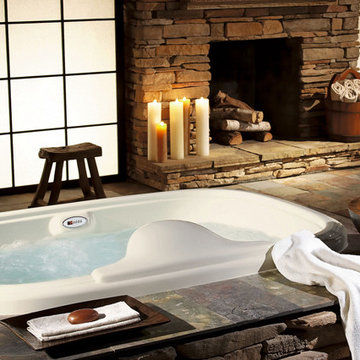
Esempio di una grande stanza da bagno padronale rustica con vasca da incasso, pareti marroni e pavimento in ardesia
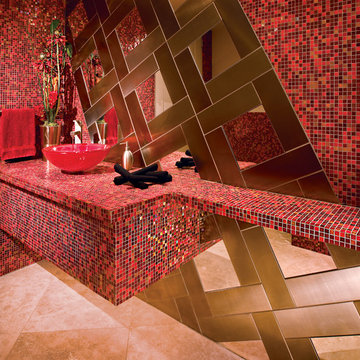
Photo Credit: Jerry Portelli
Ispirazione per un bagno di servizio minimal di medie dimensioni con lavabo a bacinella, ante rosse, top piastrellato, WC sospeso, piastrelle rosse, pareti rosse, pavimento in travertino e piastrelle a mosaico
Ispirazione per un bagno di servizio minimal di medie dimensioni con lavabo a bacinella, ante rosse, top piastrellato, WC sospeso, piastrelle rosse, pareti rosse, pavimento in travertino e piastrelle a mosaico

This exquisite master suite combines rough hewn reclaimed wood, custom milled reclaimed fir, VG fir, hot rolled steel, custom barn doors, stone, concrete counters and hearths and limestone plaster for a truly one of kind space. The suite's entrance hall showcases three gorgeous barn doors hand made from from reclaimed jarrah and fir. Behind one of the doors is the office, which was designed to precisely suit my clients' needs. The built in's house a small desk, Sub Zero undercounter refrigerator and Miele built in espresso machine. The leather swivel chairs, slate and iron end tables from a Montana artist and dual function ottomans keep the space very usable while still beautiful. The walls are painted in dry erase paint, allowing every square inch of wall space to be used for business strategizing and planning. The limestone plaster fireplace warms the space and brings another texture to the room. Through another barn door is the stunning 20' x 23' master bedroom. The VG fir beams have a channel routed in the top containing LED rope light, illuminating the soaring VG fir ceiling. The bronze chandelier from France is a free form shape, providing contrast to all the horizontal lines in the room. The show piece is definitely the 150 year old reclaimed jarrah wood used on the bed wall. The gray tones coordinate beautifully with all the warmth from the fir. We custom designed the panelized fireplace surround with inset wood storage in hot rolled steel. The cantilevered concrete hearth adds depth to the sleek steel. Opposite the bed is a fir 18' wide bifold door, allowing my outdoor-loving clients to feel as one with their gorgeous property. The final space is a dream bath suite, with sauna, steam shower, sunken tub, fireplace and custom vanities. The glazed wood vanities were designed with all drawers to maximize function. We topped the vanities with antique corbels and a reclaimed fir soffit and corner column for a dramatic design. The corner column houses spring loaded magnetic doors, hiding away all the bathroom necessities that require plugs. The concrete countertop on the vanities has integral sinks and a low profile contemporary design. The soaking tub is sunk into a bed of Mexican beach pebbles and clad in reclaimed jarrah and steel. The custom steel and tile fireplace is beautiful and warms the bathroom nicely on cool Pacific Northwest days.
www.cascadepromedia.com
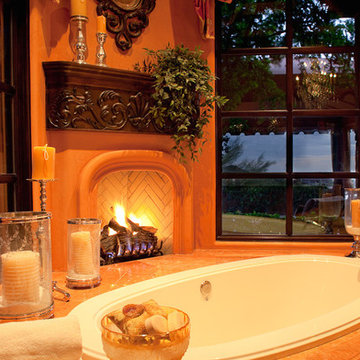
We definitely approve of this master bathrooms bath tub with a custom stone fireplace, large picture windows, and crystal chandelier.
Ispirazione per un'ampia stanza da bagno padronale classica con ante lisce, ante nere, vasca da incasso, doccia ad angolo, piastrelle beige, lastra di pietra, pareti marroni, pavimento in travertino, lavabo integrato e top in granito
Ispirazione per un'ampia stanza da bagno padronale classica con ante lisce, ante nere, vasca da incasso, doccia ad angolo, piastrelle beige, lastra di pietra, pareti marroni, pavimento in travertino, lavabo integrato e top in granito

Brian Ehrenfeld
Foto di una stanza da bagno padronale tradizionale di medie dimensioni con lavabo sottopiano, ante con bugna sagomata, ante beige, top in granito, vasca ad alcova, vasca/doccia, WC monopezzo, piastrelle beige, piastrelle in pietra, pareti beige e pavimento in marmo
Foto di una stanza da bagno padronale tradizionale di medie dimensioni con lavabo sottopiano, ante con bugna sagomata, ante beige, top in granito, vasca ad alcova, vasca/doccia, WC monopezzo, piastrelle beige, piastrelle in pietra, pareti beige e pavimento in marmo
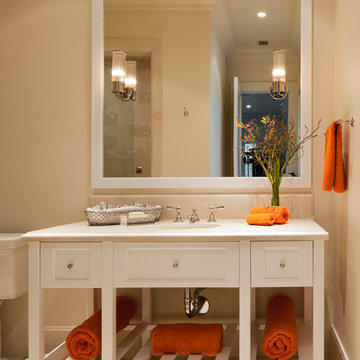
Steven Brooke Studios
Ispirazione per una stanza da bagno chic di medie dimensioni con lavabo sottopiano, ante bianche, piastrelle beige, doccia alcova, pareti beige, pavimento in gres porcellanato, top in granito, pavimento beige, porta doccia a battente, top bianco, panca da doccia, un lavabo e ante con riquadro incassato
Ispirazione per una stanza da bagno chic di medie dimensioni con lavabo sottopiano, ante bianche, piastrelle beige, doccia alcova, pareti beige, pavimento in gres porcellanato, top in granito, pavimento beige, porta doccia a battente, top bianco, panca da doccia, un lavabo e ante con riquadro incassato
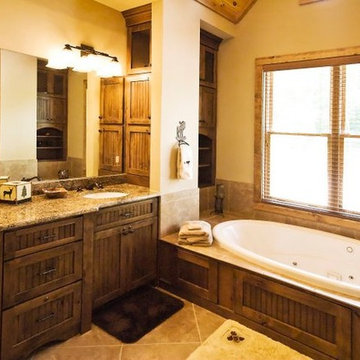
Ispirazione per un'ampia stanza da bagno padronale rustica con lavabo sottopiano, ante a persiana, ante in legno bruno, top in granito, vasca ad alcova, piastrelle beige, piastrelle in ceramica, pareti beige, pavimento con piastrelle in ceramica, doccia alcova e WC a due pezzi
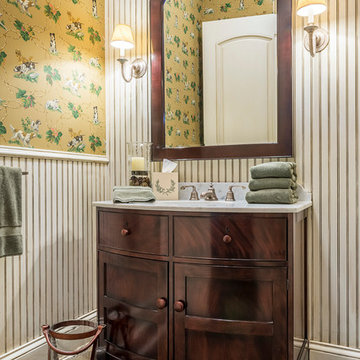
Esempio di una piccola stanza da bagno chic con ante in legno bruno, pavimento in travertino, top in marmo, pareti gialle e ante in stile shaker
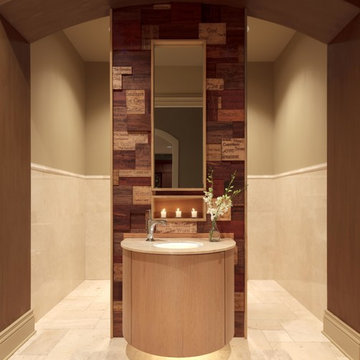
Photo Credit - Lori Hamilton
Esempio di un grande bagno di servizio minimalista con consolle stile comò, ante in legno chiaro, pareti beige, pavimento con piastrelle in ceramica, lavabo sottopiano, top in granito e piastrelle in travertino
Esempio di un grande bagno di servizio minimalista con consolle stile comò, ante in legno chiaro, pareti beige, pavimento con piastrelle in ceramica, lavabo sottopiano, top in granito e piastrelle in travertino
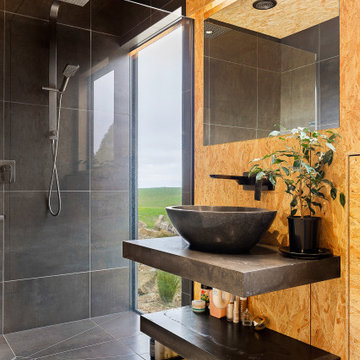
With its gabled rectangular form and black iron cladding, this clever new build makes a striking statement yet complements its natural environment.
Internally, the house has been lined in chipboard with negative detailing. Polished concrete floors not only look stylish but absorb the sunlight that floods in, keeping the north-facing home warm.
The bathroom also features chipboard and two windows to capture the outlook. One of these is positioned at the end of the shower to bring the rural views inside.
Floor-to-ceiling dark tiles in the shower alcove make a stunning contrast to the wood. Made on-site, the concrete vanity benchtops match the imported bathtub and vanity bowls.
Doors from each of the four bedrooms open to their own exposed aggregate terrace, landscaped with plants and boulders.
Attached to the custom kitchen island is a lowered dining area, continuing the chipboard theme. The cabinets and benchtops match those in the bathrooms and contrast with the rest of the open-plan space.
A lot has been achieved in this home on a tight budget.
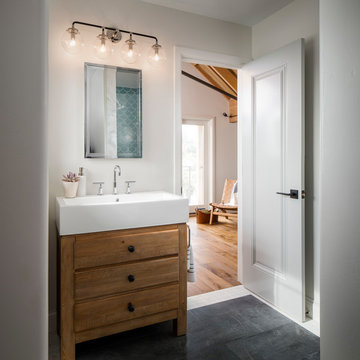
Photo courtesy of Chipper Hatter
Ispirazione per una stanza da bagno con doccia classica di medie dimensioni con piastrelle in ceramica, pareti bianche, pavimento in gres porcellanato, top in quarzo composito, pavimento grigio, ante in legno scuro, lavabo a consolle e ante lisce
Ispirazione per una stanza da bagno con doccia classica di medie dimensioni con piastrelle in ceramica, pareti bianche, pavimento in gres porcellanato, top in quarzo composito, pavimento grigio, ante in legno scuro, lavabo a consolle e ante lisce
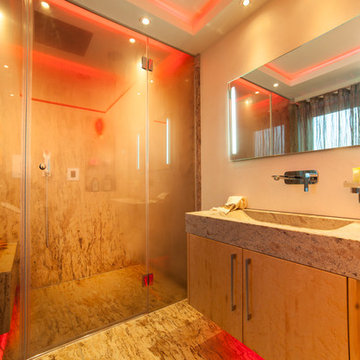
Luxus Bad- & Raumdesign by Torsten Müller
Lifestyle in Badkonzepten, Badplanung und Badobjekten
Erleben Sie Räume der absoluten Entspannung. Gönnen Sie sich eine Oase der Ruhe. Mit einzigartigen Bad-Konzepten realisiert Torsten Müller Ihre Bedürfnisse nach Spa und Wellness der Extraklasse. Mit seinen außergewöhnlichen Installationen zählt das Studio Torsten Müller zur deutschen Elite und setzt europaweit Maßstäbe im Baddesign.
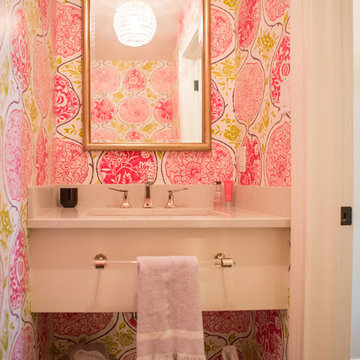
Fun wallpaper in Powder Room off of hallway leading from Mudroom to Living Room. Sink was suspended in the counter top with a finished cabinet panel front to hide the plumbing and matching shelf below for storage. Heather Shier (Photographer)
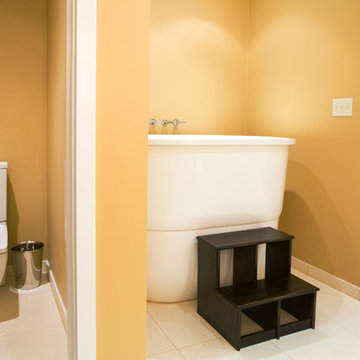
Esempio di una grande stanza da bagno contemporanea con ante marroni, vasca giapponese, doccia ad angolo, piastrelle beige, piastrelle bianche, piastrelle in ceramica e pavimento con piastrelle in ceramica
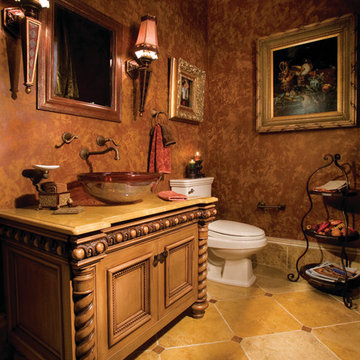
Powder Bathroom of The Sater Design Collection's Tuscan, Luxury Home Plan - "Villa Sabina" (Plan #8086). saterdesign.com
Ispirazione per un'ampia stanza da bagno padronale mediterranea con lavabo a bacinella, ante con riquadro incassato, ante in legno scuro, top in granito, WC a due pezzi, piastrelle beige, piastrelle in pietra, pareti multicolore e pavimento in travertino
Ispirazione per un'ampia stanza da bagno padronale mediterranea con lavabo a bacinella, ante con riquadro incassato, ante in legno scuro, top in granito, WC a due pezzi, piastrelle beige, piastrelle in pietra, pareti multicolore e pavimento in travertino
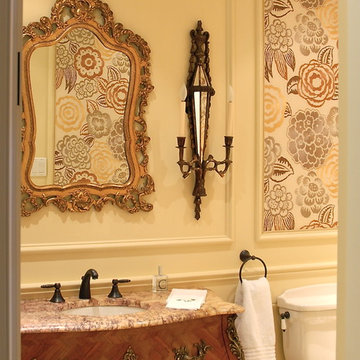
Leona Mozes Photography
Foto di un bagno di servizio chic di medie dimensioni con consolle stile comò, ante in legno bruno, WC a due pezzi, piastrelle beige, pareti bianche, pavimento in marmo, lavabo sottopiano e top in pietra calcarea
Foto di un bagno di servizio chic di medie dimensioni con consolle stile comò, ante in legno bruno, WC a due pezzi, piastrelle beige, pareti bianche, pavimento in marmo, lavabo sottopiano e top in pietra calcarea

Master Bath -After
An opened up and expanded shower, trading in a dated tub for a sleek free standing tub, and adding new floor tile, wall tile, and tile backsplash brought this bathroom back to life!
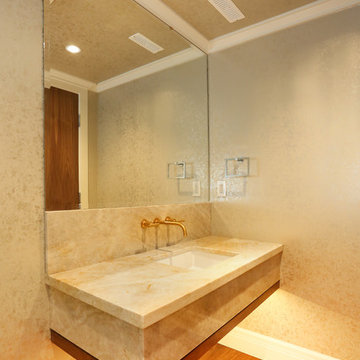
Foto di un'ampia stanza da bagno padronale etnica con lavabo sottopiano, nessun'anta, ante in legno bruno, top in granito, pareti multicolore e parquet chiaro
Bagni arancioni - Foto e idee per arredare
6