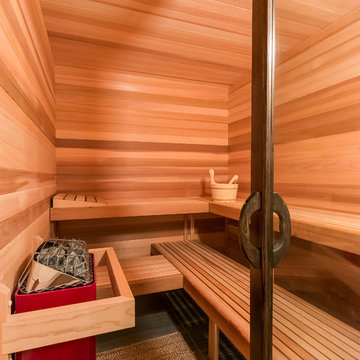Bagni arancioni - Foto e idee per arredare
Filtra anche per:
Budget
Ordina per:Popolari oggi
101 - 120 di 1.687 foto
1 di 3

Foto di una stanza da bagno padronale moderna di medie dimensioni con ante in legno chiaro, vasca freestanding, vasca/doccia, WC a due pezzi, piastrelle beige, piastrelle in gres porcellanato, pareti beige, pavimento in gres porcellanato, lavabo sottopiano, top in superficie solida, pavimento nero, porta doccia a battente, top nero, due lavabi, mobile bagno sospeso, boiserie e ante lisce
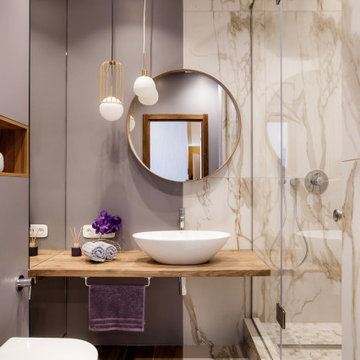
Idee per una stanza da bagno con doccia minimal di medie dimensioni con WC sospeso, porta doccia a battente, doccia alcova, piastrelle beige, pareti grigie, lavabo a bacinella, top in legno, pavimento marrone e top marrone
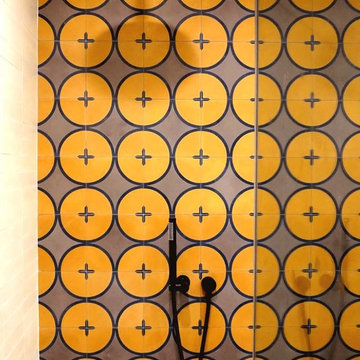
Studio City, CA - Complete Bathroom Remodel
Immagine di una stanza da bagno con doccia minimalista di medie dimensioni con ante lisce, ante nere, doccia ad angolo, WC monopezzo, piastrelle arancioni, piastrelle in ceramica, pareti arancioni, pavimento con piastrelle in ceramica, lavabo da incasso, top in quarzo composito, pavimento arancione, porta doccia a battente, top nero, nicchia, un lavabo e mobile bagno incassato
Immagine di una stanza da bagno con doccia minimalista di medie dimensioni con ante lisce, ante nere, doccia ad angolo, WC monopezzo, piastrelle arancioni, piastrelle in ceramica, pareti arancioni, pavimento con piastrelle in ceramica, lavabo da incasso, top in quarzo composito, pavimento arancione, porta doccia a battente, top nero, nicchia, un lavabo e mobile bagno incassato

Reminiscent of a villa in south of France, this Old World yet still sophisticated home are what the client had dreamed of. The home was newly built to the client’s specifications. The wood tone kitchen cabinets are made of butternut wood, instantly warming the atmosphere. The perimeter and island cabinets are painted and captivating against the limestone counter tops. A custom steel hammered hood and Apex wood flooring (Downers Grove, IL) bring this room to an artful balance.
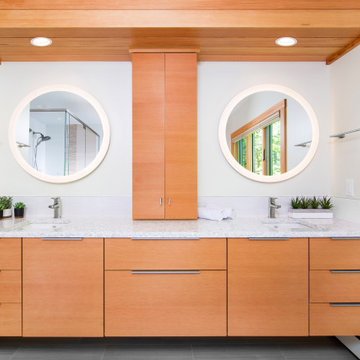
After purchasing this 1960s ranch in Ann Arbor, the homeowners knew that the master suite, which was remodeled in the 90s and had a raised spa tub and a black toilet, had to go. The spacious double vanity offers plenty of storage and counter space for the homeowners. The large windows provide natural light and the douglas fir details add a pop of color.
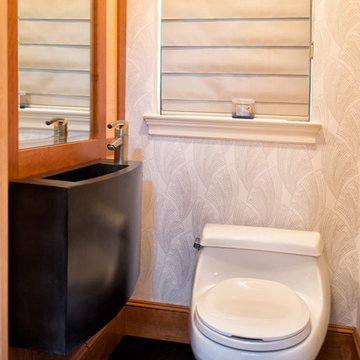
Idee per un piccolo bagno di servizio tradizionale con WC monopezzo, pareti multicolore, lavabo integrato, top in superficie solida e pavimento nero

Photography by:
Adeline Ray Design Studio
Foto di una piccola stanza da bagno con doccia chic con nessun'anta, ante bianche, top in marmo, doccia aperta, piastrelle bianche, piastrelle a mosaico, pavimento con piastrelle in ceramica, WC monopezzo, lavabo sottopiano, pareti beige, pavimento bianco e doccia aperta
Foto di una piccola stanza da bagno con doccia chic con nessun'anta, ante bianche, top in marmo, doccia aperta, piastrelle bianche, piastrelle a mosaico, pavimento con piastrelle in ceramica, WC monopezzo, lavabo sottopiano, pareti beige, pavimento bianco e doccia aperta
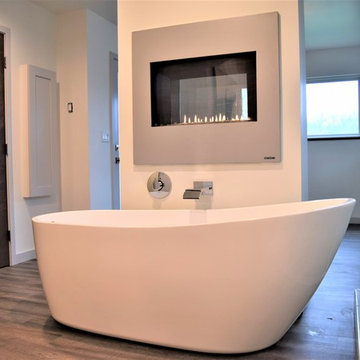
Designing all the features the owner wanted into the small footprint we had. This was a challenge but the end result came out great. We opted for a more open layout between the master bath and bedroom which gives a very high end hotel like feel and makes both the bedroom and the bath appear large. The freestanding two sided fireplace and frosted frame-less shower glass provide just enough privacy between the spaces.
Odenwald Construction

If the exterior of a house is its face the interior is its heart.
The house designed in the hacienda style was missing the matching interior.
We created a wonderful combination of Spanish color scheme and materials with amazing distressed wood rustic vanity and wrought iron fixtures.
The floors are made of 4 different sized chiseled edge travertine and the wall tiles are 4"x8" travertine subway tiles.
A full sized exterior shower system made out of copper is installed out the exterior of the tile to act as a center piece for the shower.
The huge double sink reclaimed wood vanity with matching mirrors and light fixtures are there to provide the "old world" look and feel.
Notice there is no dam for the shower pan, the shower is a step down, by that design you eliminate the need for the nuisance of having a step up acting as a dam.
Photography: R / G Photography
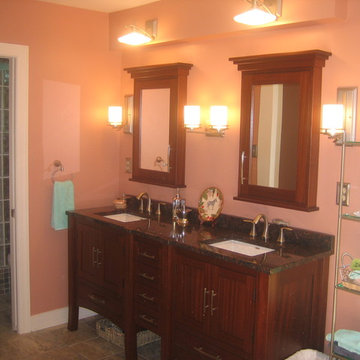
Toilet and shower area to left of vanity. Use of glass tile and glass door for shower and interior lined with natural color small stone tiles. Floor in shower stall is river rock.
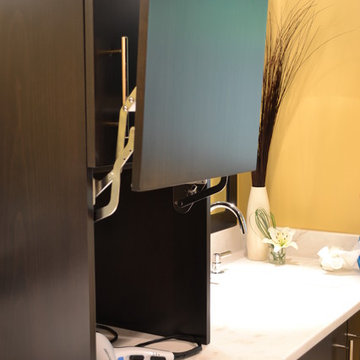
We collaborated with T.H.E. Remodel Group to define a space plan that opened up the existing hall bathroom and entered the neighboring bedroom. This space allowed us to double the size of the shower and added needed closet storage, two vanity sinks, custom cabinetry with storage and radiant heating. The client was fond of contemporary yet classic design, and we settled on classic Carrera marble for the countertops, with chrome accents. To give the bathroom a bit of contemporary punch we selected an unexpected Sombera yellow for the walls. To coordinate with the vanity, we chose for the master shower a gorgeous easy-care porcelain tile reminiscent of Carrera marble. This new generation tile is almost impossible to detect porcelain versus natural stone, but allows the homeowners to enjoy zero maintenance and easy clean up.
For more about Angela Todd Studios, click here: https://www.angelatoddstudios.com/
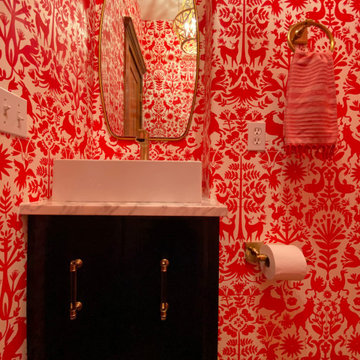
Ispirazione per un piccolo bagno di servizio american style con ante in stile shaker, ante blu, pareti rosse, pavimento in cemento, lavabo a bacinella, top in marmo, pavimento marrone, top grigio, mobile bagno incassato e carta da parati
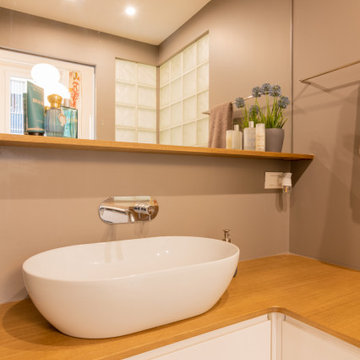
progetto e foto
Arch. Debora Di Michele
Micro Interior Design
Ispirazione per una piccola e stretta e lunga stanza da bagno con doccia design con ante lisce, ante bianche, WC a due pezzi, piastrelle grigie, pareti grigie, parquet chiaro, lavabo a bacinella, top in legno, pavimento beige, porta doccia a battente, top beige, un lavabo, mobile bagno incassato e soffitto ribassato
Ispirazione per una piccola e stretta e lunga stanza da bagno con doccia design con ante lisce, ante bianche, WC a due pezzi, piastrelle grigie, pareti grigie, parquet chiaro, lavabo a bacinella, top in legno, pavimento beige, porta doccia a battente, top beige, un lavabo, mobile bagno incassato e soffitto ribassato
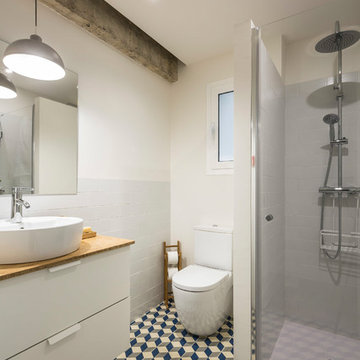
Esempio di una stanza da bagno padronale minimal di medie dimensioni con ante bianche, doccia alcova, WC monopezzo, piastrelle bianche, piastrelle diamantate, pareti bianche, pavimento con piastrelle a mosaico, lavabo a bacinella, top in legno, pavimento multicolore, porta doccia a battente e ante lisce
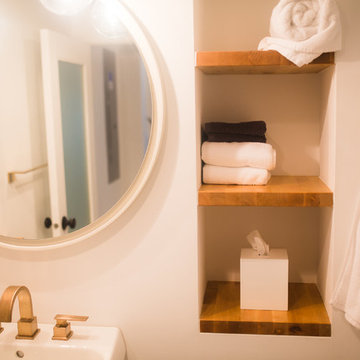
Idee per una stanza da bagno con doccia minimal di medie dimensioni con nessun'anta, doccia aperta, piastrelle bianche, piastrelle diamantate, pareti bianche, lavabo a colonna e doccia aperta
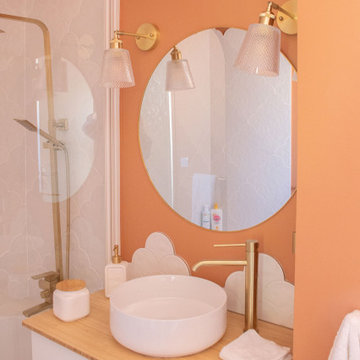
C'est l'histoire d'une salle de bain un peu vieillotte qui devient belle. Nous avons opéré une rénovation complète de l'espace. C'était possible, on a poussé les murs en "grignotant" sur la colonne d'air de la maison, pour gagner en circulation. Nous avons également inversé le sens de la baignoire. Puis, quelques coups de peinture, de la poudre de perlimpinpin et hop ! le résultat est canon !
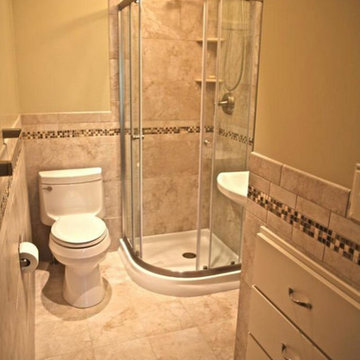
Tiny hall bathroom that utilizes all of it's space well.
Ispirazione per una piccola stanza da bagno con doccia contemporanea con lavabo a colonna, doccia ad angolo, WC monopezzo, piastrelle beige, pareti beige e pavimento con piastrelle in ceramica
Ispirazione per una piccola stanza da bagno con doccia contemporanea con lavabo a colonna, doccia ad angolo, WC monopezzo, piastrelle beige, pareti beige e pavimento con piastrelle in ceramica
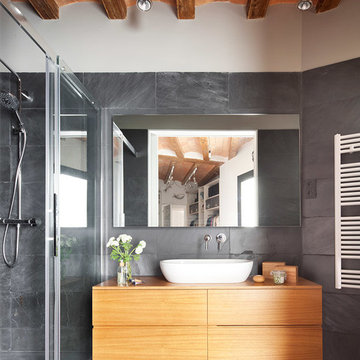
Proyecto realizado por Meritxell Ribé - The Room Studio
Construcción: The Room Work
Fotografías: Mauricio Fuertes
Immagine di una piccola stanza da bagno con doccia minimal con lavabo a bacinella, ante lisce, ante in legno chiaro, doccia alcova, piastrelle grigie, pareti grigie, pavimento con piastrelle in ceramica, lastra di pietra e top in legno
Immagine di una piccola stanza da bagno con doccia minimal con lavabo a bacinella, ante lisce, ante in legno chiaro, doccia alcova, piastrelle grigie, pareti grigie, pavimento con piastrelle in ceramica, lastra di pietra e top in legno
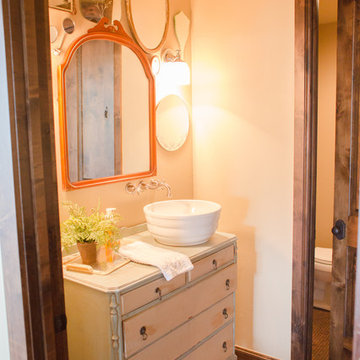
Design assistance, Joie de Vie Interiors
Brent Cornman construction
Idee per un piccolo bagno di servizio eclettico con ante lisce, piastrelle marroni, ante con finitura invecchiata, WC a due pezzi, pareti beige, pavimento con piastrelle a mosaico e lavabo a bacinella
Idee per un piccolo bagno di servizio eclettico con ante lisce, piastrelle marroni, ante con finitura invecchiata, WC a due pezzi, pareti beige, pavimento con piastrelle a mosaico e lavabo a bacinella
Bagni arancioni - Foto e idee per arredare
6


