Bagni arancioni - Foto e idee per arredare
Filtra anche per:
Budget
Ordina per:Popolari oggi
1 - 20 di 288 foto
1 di 3

Bold wallpaper taken from a 1918 watercolour adds colour & charm. Panelling brings depth & warmth. Vintage and contemporary are brought together in a beautifully effortless way

Renovation of a master bath suite, dressing room and laundry room in a log cabin farm house. Project involved expanding the space to almost three times the original square footage, which resulted in the attractive exterior rock wall becoming a feature interior wall in the bathroom, accenting the stunning copper soaking bathtub.
A two tone brick floor in a herringbone pattern compliments the variations of color on the interior rock and log walls. A large picture window near the copper bathtub allows for an unrestricted view to the farmland. The walk in shower walls are porcelain tiles and the floor and seat in the shower are finished with tumbled glass mosaic penny tile. His and hers vanities feature soapstone counters and open shelving for storage.
Concrete framed mirrors are set above each vanity and the hand blown glass and concrete pendants compliment one another.
Interior Design & Photo ©Suzanne MacCrone Rogers
Architectural Design - Robert C. Beeland, AIA, NCARB
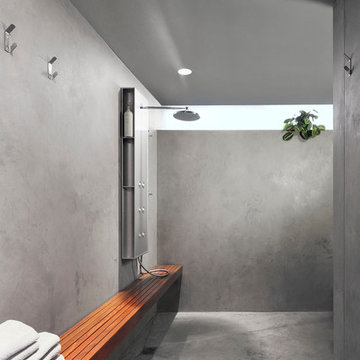
Idee per una stanza da bagno design con doccia aperta, pavimento in cemento, pareti grigie, doccia aperta e panca da doccia

A farmhouse style was achieved in this new construction home by keeping the details clean and simple. Shaker style cabinets and square stair parts moldings set the backdrop for incorporating our clients’ love of Asian antiques. We had fun re-purposing the different pieces she already had: two were made into bathroom vanities; and the turquoise console became the star of the house, welcoming visitors as they walk through the front door.

Twin Peaks House is a vibrant extension to a grand Edwardian homestead in Kensington.
Originally built in 1913 for a wealthy family of butchers, when the surrounding landscape was pasture from horizon to horizon, the homestead endured as its acreage was carved up and subdivided into smaller terrace allotments. Our clients discovered the property decades ago during long walks around their neighbourhood, promising themselves that they would buy it should the opportunity ever arise.
Many years later the opportunity did arise, and our clients made the leap. Not long after, they commissioned us to update the home for their family of five. They asked us to replace the pokey rear end of the house, shabbily renovated in the 1980s, with a generous extension that matched the scale of the original home and its voluminous garden.
Our design intervention extends the massing of the original gable-roofed house towards the back garden, accommodating kids’ bedrooms, living areas downstairs and main bedroom suite tucked away upstairs gabled volume to the east earns the project its name, duplicating the main roof pitch at a smaller scale and housing dining, kitchen, laundry and informal entry. This arrangement of rooms supports our clients’ busy lifestyles with zones of communal and individual living, places to be together and places to be alone.
The living area pivots around the kitchen island, positioned carefully to entice our clients' energetic teenaged boys with the aroma of cooking. A sculpted deck runs the length of the garden elevation, facing swimming pool, borrowed landscape and the sun. A first-floor hideout attached to the main bedroom floats above, vertical screening providing prospect and refuge. Neither quite indoors nor out, these spaces act as threshold between both, protected from the rain and flexibly dimensioned for either entertaining or retreat.
Galvanised steel continuously wraps the exterior of the extension, distilling the decorative heritage of the original’s walls, roofs and gables into two cohesive volumes. The masculinity in this form-making is balanced by a light-filled, feminine interior. Its material palette of pale timbers and pastel shades are set against a textured white backdrop, with 2400mm high datum adding a human scale to the raked ceilings. Celebrating the tension between these design moves is a dramatic, top-lit 7m high void that slices through the centre of the house. Another type of threshold, the void bridges the old and the new, the private and the public, the formal and the informal. It acts as a clear spatial marker for each of these transitions and a living relic of the home’s long history.
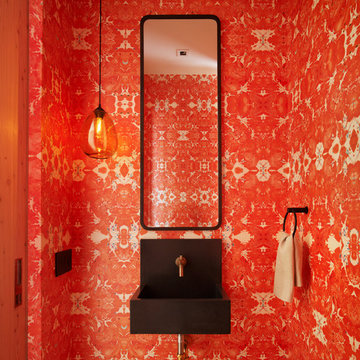
This energizing, abstract design by Timorous Beasties is derived from brain scans on an orange background. The wallpaper injects interest and vitality into the small powder room space.
Residential architecture and interior design by CLB in Jackson, Wyoming.

This mesmerising floor in marble herringbone tiles, echos the Art Deco style with its stunning colour palette. Embracing our clients openness to sustainability, we installed a unique cabinet and marble sink, which was repurposed into a standout bathroom feature with its intricate detailing and extensive storage.

Esempio di un bagno di servizio american style di medie dimensioni con consolle stile comò, ante in legno scuro, WC a due pezzi, pareti multicolore, pavimento in legno massello medio, lavabo a bacinella, pavimento marrone, top beige, mobile bagno freestanding, carta da parati e top in granito

Spacecrafting Photography
Idee per un piccolo bagno di servizio chic con ante con bugna sagomata, ante blu, WC monopezzo, pareti multicolore, lavabo sottopiano, top in marmo, top beige, mobile bagno incassato e carta da parati
Idee per un piccolo bagno di servizio chic con ante con bugna sagomata, ante blu, WC monopezzo, pareti multicolore, lavabo sottopiano, top in marmo, top beige, mobile bagno incassato e carta da parati

Foto di un piccolo bagno di servizio classico con ante in stile shaker, ante bianche, WC a due pezzi, pareti arancioni, lavabo sottopiano, top in marmo, top nero, mobile bagno incassato e boiserie

Photo by Bret Gum
Wallpaper by Farrow & Ball
Vintage washstand converted to vanity with drop-in sink
Vintage medicine cabinets
Sconces by Rejuvenation
White small hex tile flooring
White wainscoting with green chair rail

Established in 1895 as a warehouse for the spice trade, 481 Washington was built to last. With its 25-inch-thick base and enchanting Beaux Arts facade, this regal structure later housed a thriving Hudson Square printing company. After an impeccable renovation, the magnificent loft building’s original arched windows and exquisite cornice remain a testament to the grandeur of days past. Perfectly anchored between Soho and Tribeca, Spice Warehouse has been converted into 12 spacious full-floor lofts that seamlessly fuse Old World character with modern convenience. Steps from the Hudson River, Spice Warehouse is within walking distance of renowned restaurants, famed art galleries, specialty shops and boutiques. With its golden sunsets and outstanding facilities, this is the ideal destination for those seeking the tranquil pleasures of the Hudson River waterfront.
Expansive private floor residences were designed to be both versatile and functional, each with 3 to 4 bedrooms, 3 full baths, and a home office. Several residences enjoy dramatic Hudson River views.
This open space has been designed to accommodate a perfect Tribeca city lifestyle for entertaining, relaxing and working.
This living room design reflects a tailored “old world” look, respecting the original features of the Spice Warehouse. With its high ceilings, arched windows, original brick wall and iron columns, this space is a testament of ancient time and old world elegance.
The master bathroom was designed with tradition in mind and a taste for old elegance. it is fitted with a fabulous walk in glass shower and a deep soaking tub.
The pedestal soaking tub and Italian carrera marble metal legs, double custom sinks balance classic style and modern flair.
The chosen tiles are a combination of carrera marble subway tiles and hexagonal floor tiles to create a simple yet luxurious look.
Photography: Francis Augustine

Guest Bathroom
Immagine di un piccolo bagno di servizio minimalista con ante a filo, ante blu, pareti arancioni, lavabo sottopiano, top in quarzite, top beige, mobile bagno sospeso e carta da parati
Immagine di un piccolo bagno di servizio minimalista con ante a filo, ante blu, pareti arancioni, lavabo sottopiano, top in quarzite, top beige, mobile bagno sospeso e carta da parati

Designed & Built by: John Bice Custom Woodwork & Trim
Ispirazione per una stanza da bagno padronale american style di medie dimensioni con ante con bugna sagomata, ante in legno scuro, vasca da incasso, WC monopezzo, piastrelle marroni, piastrelle in ceramica, pareti arancioni, lavabo sottopiano, pavimento marrone, doccia aperta, un lavabo, mobile bagno incassato e pavimento in travertino
Ispirazione per una stanza da bagno padronale american style di medie dimensioni con ante con bugna sagomata, ante in legno scuro, vasca da incasso, WC monopezzo, piastrelle marroni, piastrelle in ceramica, pareti arancioni, lavabo sottopiano, pavimento marrone, doccia aperta, un lavabo, mobile bagno incassato e pavimento in travertino
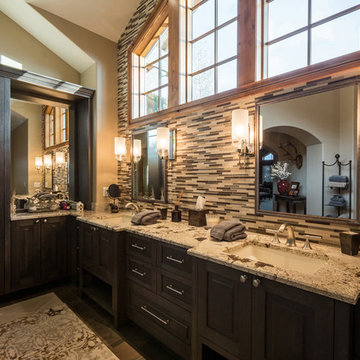
Dark walnut cabinets add a powerfully grounding element to this master bathroom. Metallic details of the scones and double faucets contribute to the vanity design. Even the colors of the grey towels are in a harmony with the grey cream and dark wood walnut cabinetry.
ULFBUILT- Custom home builders in Vail, Colorado.
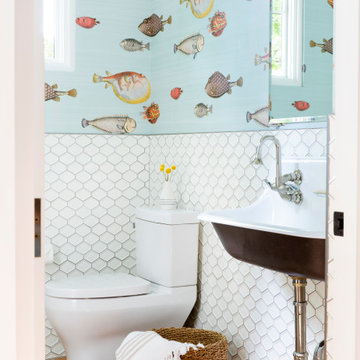
Ispirazione per una stanza da bagno per bambini chic con WC a due pezzi, piastrelle bianche, pareti multicolore, lavabo rettangolare, pavimento marrone, due lavabi e carta da parati
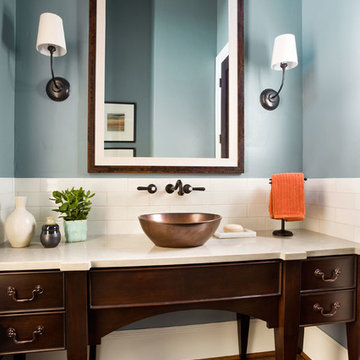
Blackstone Edge Studios
Idee per una grande stanza da bagno con doccia tradizionale con lavabo a bacinella, ante in legno bruno, piastrelle bianche, piastrelle in ceramica, pareti blu, pavimento in legno massello medio, top in quarzo composito, top beige e ante lisce
Idee per una grande stanza da bagno con doccia tradizionale con lavabo a bacinella, ante in legno bruno, piastrelle bianche, piastrelle in ceramica, pareti blu, pavimento in legno massello medio, top in quarzo composito, top beige e ante lisce
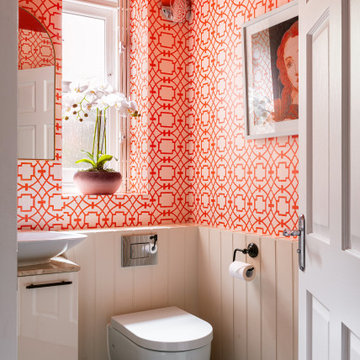
Step into a powder room that's sure to leave a lasting impression. One of Embee Interiors’ latest project showcases how bold colours and playful patterns can transform a space into a joyful experience. This space is a perfect example of a true collaboration between client and designer that resulted in a fun and inviting space. The bold orange ceiling and eye-catching patterned wallpaper infuse the room with energy and playfulness.
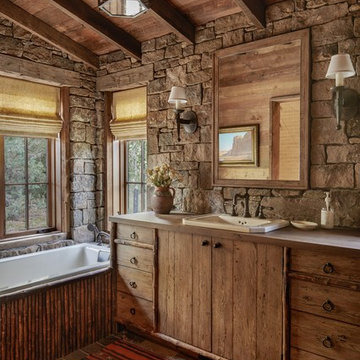
Foto di una stanza da bagno padronale stile rurale con ante in legno scuro, vasca da incasso, lavabo da incasso, top grigio e ante lisce

We wanted to make a statement in the small powder bathroom with the color blue! Hand-painted wood tiles are on the accent wall behind the mirror, toilet, and sink, creating the perfect pop of design. Brass hardware and plumbing is used on the freestanding sink to give contrast to the blue and green color scheme. An elegant mirror stands tall in order to make the space feel larger. Light green penny floor tile is put in to also make the space feel larger than it is. We decided to add a pop of a complimentary color with a large artwork that has the color orange. This allows the space to take a break from the blue and green color scheme. This powder bathroom is small but mighty.
Bagni arancioni - Foto e idee per arredare
1

