Bagni arancioni con top in quarzo composito - Foto e idee per arredare
Filtra anche per:
Budget
Ordina per:Popolari oggi
141 - 160 di 892 foto

Это отдельный санузел, пользование которым будет личным пространством для гигиенических процедур ребёнка. Мальчик - первенец наших заказчиков, поэтому решено было использовать яркую плитку Cifre Ceramica коллекция Montblanc, в винтажном стиле с глянцевой поверхностью. Сама чаша ванной, а так же раковина и шкаф были изготовлены компанией " Цвет и стиль".
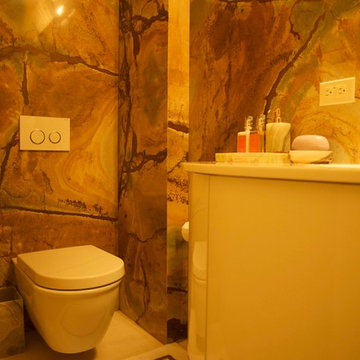
Immagine di una piccola stanza da bagno con doccia contemporanea con WC a due pezzi, piastrelle beige, piastrelle a mosaico, pareti multicolore, lavabo sottopiano e top in quarzo composito

Esempio di una stanza da bagno con doccia chic di medie dimensioni con ante in stile shaker, ante nere, vasca da incasso, doccia alcova, WC a due pezzi, piastrelle beige, piastrelle di pietra calcarea, pareti rosa, pavimento in pietra calcarea, lavabo integrato, top in quarzo composito, pavimento beige e doccia con tenda
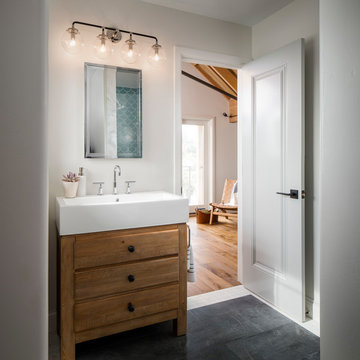
Photo courtesy of Chipper Hatter
Ispirazione per una stanza da bagno con doccia classica di medie dimensioni con piastrelle in ceramica, pareti bianche, pavimento in gres porcellanato, top in quarzo composito, pavimento grigio, ante in legno scuro, lavabo a consolle e ante lisce
Ispirazione per una stanza da bagno con doccia classica di medie dimensioni con piastrelle in ceramica, pareti bianche, pavimento in gres porcellanato, top in quarzo composito, pavimento grigio, ante in legno scuro, lavabo a consolle e ante lisce
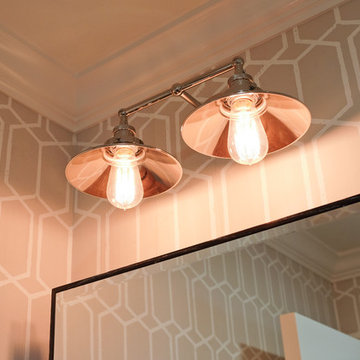
Free ebook, Creating the Ideal Kitchen. DOWNLOAD NOW
The Klimala’s and their three kids are no strangers to moving, this being their fifth house in the same town over the 20-year period they have lived there. “It must be the 7-year itch, because every seven years, we seem to find ourselves antsy for a new project or a new environment. I think part of it is being a designer, I see my own taste evolve and I want my environment to reflect that. Having easy access to wonderful tradesmen and a knowledge of the process makes it that much easier”.
This time, Klimala’s fell in love with a somewhat unlikely candidate. The 1950’s ranch turned cape cod was a bit of a mutt, but it’s location 5 minutes from their design studio and backing up to the high school where their kids can roll out of bed and walk to school, coupled with the charm of its location on a private road and lush landscaping made it an appealing choice for them.
“The bones of the house were really charming. It was typical 1,500 square foot ranch that at some point someone added a second floor to. Its sloped roofline and dormered bedrooms gave it some charm.” With the help of architect Maureen McHugh, Klimala’s gutted and reworked the layout to make the house work for them. An open concept kitchen and dining room allows for more frequent casual family dinners and dinner parties that linger. A dingy 3-season room off the back of the original house was insulated, given a vaulted ceiling with skylights and now opens up to the kitchen. This room now houses an 8’ raw edge white oak dining table and functions as an informal dining room. “One of the challenges with these mid-century homes is the 8’ ceilings. I had to have at least one room that had a higher ceiling so that’s how we did it” states Klimala.
The kitchen features a 10’ island which houses a 5’0” Galley Sink. The Galley features two faucets, and double tiered rail system to which accessories such as cutting boards and stainless steel bowls can be added for ease of cooking. Across from the large sink is an induction cooktop. “My two teen daughters and I enjoy cooking, and the Galley and induction cooktop make it so easy.” A wall of tall cabinets features a full size refrigerator, freezer, double oven and built in coffeemaker. The area on the opposite end of the kitchen features a pantry with mirrored glass doors and a beverage center below.
The rest of the first floor features an entry way, a living room with views to the front yard’s lush landscaping, a family room where the family hangs out to watch TV, a back entry from the garage with a laundry room and mudroom area, one of the home’s four bedrooms and a full bath. There is a double sided fireplace between the family room and living room. The home features pops of color from the living room’s peach grass cloth to purple painted wall in the family room. “I’m definitely a traditionalist at heart but because of the home’s Midcentury roots, I wanted to incorporate some of those elements into the furniture, lighting and accessories which also ended up being really fun. We are not formal people so I wanted a house that my kids would enjoy, have their friends over and feel comfortable.”
The second floor houses the master bedroom suite, two of the kids’ bedrooms and a back room nicknamed “the library” because it has turned into a quiet get away area where the girls can study or take a break from the rest of the family. The area was originally unfinished attic, and because the home was short on closet space, this Jack and Jill area off the girls’ bedrooms houses two large walk-in closets and a small sitting area with a makeup vanity. “The girls really wanted to keep the exposed brick of the fireplace that runs up the through the space, so that’s what we did, and I think they feel like they are in their own little loft space in the city when they are up there” says Klimala.
Designed by: Susan Klimala, CKD, CBD
Photography by: Carlos Vergara
For more information on kitchen and bath design ideas go to: www.kitchenstudio-ge.com
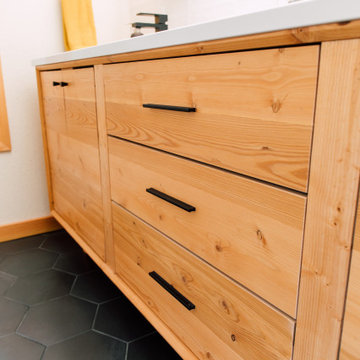
Bathroom renovation included using a closet in the hall to make the room into a bigger space. Since there is a tub in the hall bath, clients opted for a large shower instead.
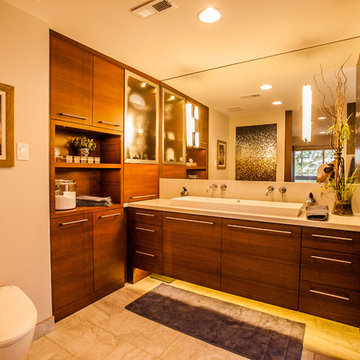
Foto di una stanza da bagno padronale contemporanea di medie dimensioni con lavabo rettangolare, ante lisce, ante in legno bruno, top in quarzo composito, vasca freestanding, doccia aperta, WC sospeso, piastrelle grigie, piastrelle in gres porcellanato, pareti grigie e pavimento in gres porcellanato
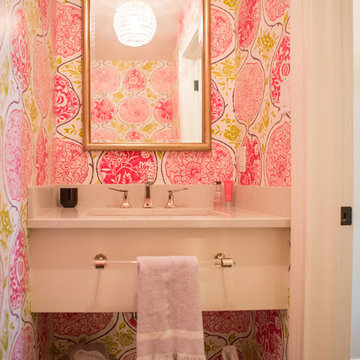
Fun wallpaper in Powder Room off of hallway leading from Mudroom to Living Room. Sink was suspended in the counter top with a finished cabinet panel front to hide the plumbing and matching shelf below for storage. Heather Shier (Photographer)

Chatsworth, CA / Complete Second Floor Addition / Bathroom
Installation of all tile work; Shower, floors and walls. All required plumbing and electrical work. Installation of shower enclosure and toilet and a fresh paint to finish.
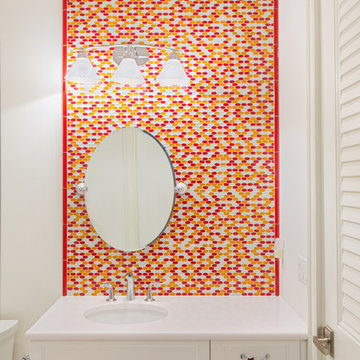
Funky red, yellow and white oval glass mosaic sets off this otherwise simple design.
Photo by Forever Studios
Ispirazione per una stanza da bagno per bambini stile marino di medie dimensioni con lavabo sottopiano, ante con riquadro incassato, ante bianche, top in quarzo composito, piastrelle multicolore, piastrelle a mosaico e pareti bianche
Ispirazione per una stanza da bagno per bambini stile marino di medie dimensioni con lavabo sottopiano, ante con riquadro incassato, ante bianche, top in quarzo composito, piastrelle multicolore, piastrelle a mosaico e pareti bianche
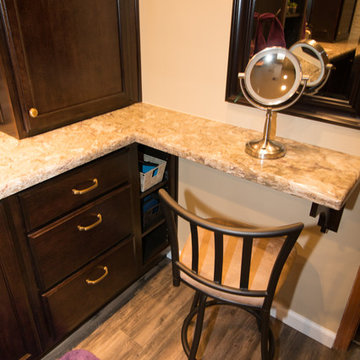
KraftMaid maple peppercorn cabinetry with Cambria Nevern countertops with waterfall edge, Kohler oval biscuit sinks with brushed bronze faucets and oil rubbed bronze accessories, Roma Almond shower tile with glass and quartzite mosaic wall, vinyl plank flooring.
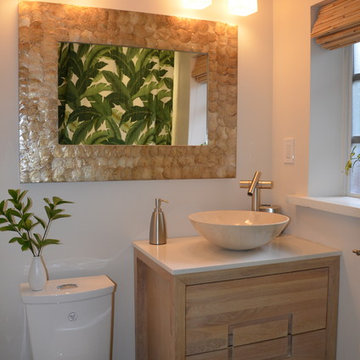
Guest bathroom contemproary tropical beach style
Esempio di una piccola stanza da bagno tropicale con consolle stile comò, ante in legno chiaro, doccia alcova, piastrelle bianche, piastrelle diamantate, pareti beige, pavimento in gres porcellanato, lavabo a bacinella e top in quarzo composito
Esempio di una piccola stanza da bagno tropicale con consolle stile comò, ante in legno chiaro, doccia alcova, piastrelle bianche, piastrelle diamantate, pareti beige, pavimento in gres porcellanato, lavabo a bacinella e top in quarzo composito
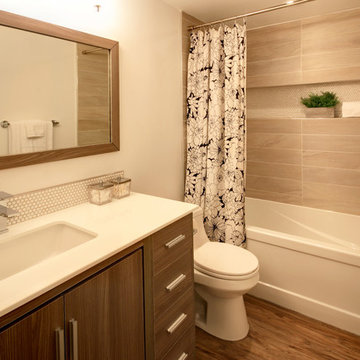
Basement apartment renovation.
Photos by Dotty Photography.
Esempio di una piccola stanza da bagno moderna con ante lisce, ante in legno scuro, vasca ad alcova, vasca/doccia, WC monopezzo, piastrelle beige, piastrelle in ceramica, pareti bianche, pavimento in vinile, lavabo sottopiano, top in quarzo composito, pavimento marrone e doccia con tenda
Esempio di una piccola stanza da bagno moderna con ante lisce, ante in legno scuro, vasca ad alcova, vasca/doccia, WC monopezzo, piastrelle beige, piastrelle in ceramica, pareti bianche, pavimento in vinile, lavabo sottopiano, top in quarzo composito, pavimento marrone e doccia con tenda
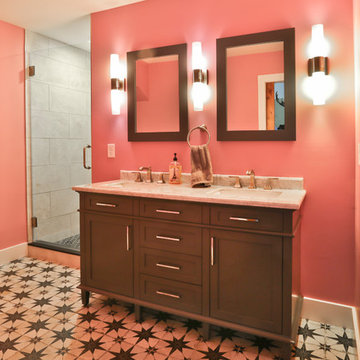
Master suite - looking at her walking closet and bathroom. Balcony from the master bedroom that overlooks the property.
Immagine di una stanza da bagno per bambini country di medie dimensioni con ante in stile shaker, ante con finitura invecchiata, doccia alcova, piastrelle beige, piastrelle in gres porcellanato, pareti rosa, pavimento in cementine, lavabo sottopiano, top in quarzo composito, pavimento beige e porta doccia a battente
Immagine di una stanza da bagno per bambini country di medie dimensioni con ante in stile shaker, ante con finitura invecchiata, doccia alcova, piastrelle beige, piastrelle in gres porcellanato, pareti rosa, pavimento in cementine, lavabo sottopiano, top in quarzo composito, pavimento beige e porta doccia a battente
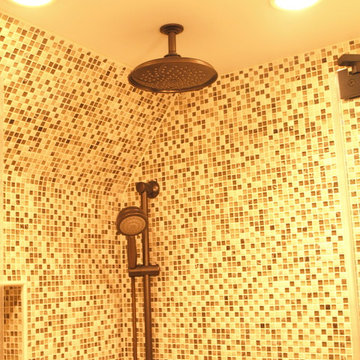
A rain head shower makes it seem like you are standing under a waterfall. An adjustable handheld sprayer allows for a more controlled water flow.
Immagine di una stanza da bagno padronale mediterranea di medie dimensioni con ante lisce, ante in legno scuro, doccia ad angolo, WC a due pezzi, piastrelle multicolore, piastrelle a mosaico, pareti beige, pavimento con piastrelle in ceramica, lavabo sottopiano, top in quarzo composito, pavimento beige e porta doccia a battente
Immagine di una stanza da bagno padronale mediterranea di medie dimensioni con ante lisce, ante in legno scuro, doccia ad angolo, WC a due pezzi, piastrelle multicolore, piastrelle a mosaico, pareti beige, pavimento con piastrelle in ceramica, lavabo sottopiano, top in quarzo composito, pavimento beige e porta doccia a battente
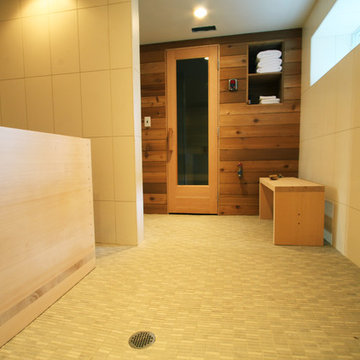
Ispirazione per una stanza da bagno padronale moderna di medie dimensioni con ante lisce, ante bianche, doccia ad angolo, WC monopezzo, piastrelle grigie, pareti bianche, lavabo sottopiano, top in quarzo composito e pavimento con piastrelle a mosaico
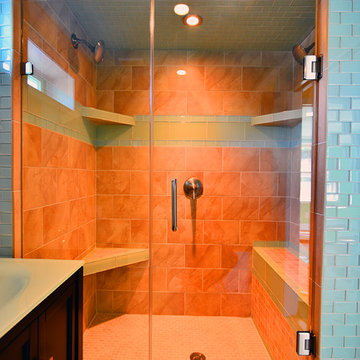
You want something different, out of the norm. Our frameless shower glass doors are precision cut to fit. This is truly one-of-a-kind.
Esempio di una grande stanza da bagno padronale moderna con doccia ad angolo, porta doccia a battente, ante con riquadro incassato, ante in legno bruno, piastrelle blu, piastrelle diamantate, pareti blu, lavabo integrato e top in quarzo composito
Esempio di una grande stanza da bagno padronale moderna con doccia ad angolo, porta doccia a battente, ante con riquadro incassato, ante in legno bruno, piastrelle blu, piastrelle diamantate, pareti blu, lavabo integrato e top in quarzo composito
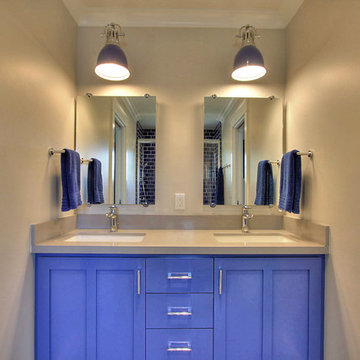
Ryan Ozubko
Idee per una stanza da bagno con doccia classica di medie dimensioni con ante in stile shaker, ante blu, pareti marroni, lavabo sottopiano e top in quarzo composito
Idee per una stanza da bagno con doccia classica di medie dimensioni con ante in stile shaker, ante blu, pareti marroni, lavabo sottopiano e top in quarzo composito

Master Bath -After
An opened up and expanded shower, trading in a dated tub for a sleek free standing tub, and adding new floor tile, wall tile, and tile backsplash brought this bathroom back to life!
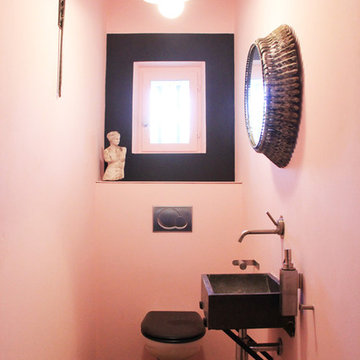
Yves Bagros
Esempio di un piccolo bagno di servizio mediterraneo con WC sospeso, pareti rosa, pavimento in cementine, lavabo sospeso, top in quarzo composito e pavimento grigio
Esempio di un piccolo bagno di servizio mediterraneo con WC sospeso, pareti rosa, pavimento in cementine, lavabo sospeso, top in quarzo composito e pavimento grigio
Bagni arancioni con top in quarzo composito - Foto e idee per arredare
8

