Bagni ampi - Foto e idee per arredare
Filtra anche per:
Budget
Ordina per:Popolari oggi
1 - 20 di 128 foto
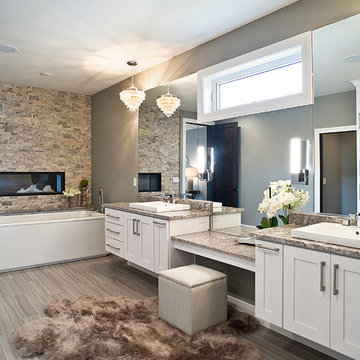
(c) Cipher Imaging Architectural Photography
Immagine di un'ampia stanza da bagno padronale eclettica con ante con bugna sagomata, ante bianche, vasca freestanding, doccia alcova, piastrelle a specchio, pareti grigie, pavimento in gres porcellanato, lavabo a bacinella, top in granito, pavimento multicolore e porta doccia a battente
Immagine di un'ampia stanza da bagno padronale eclettica con ante con bugna sagomata, ante bianche, vasca freestanding, doccia alcova, piastrelle a specchio, pareti grigie, pavimento in gres porcellanato, lavabo a bacinella, top in granito, pavimento multicolore e porta doccia a battente
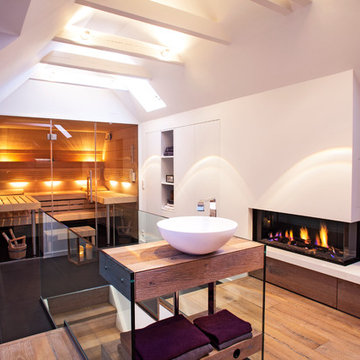
Idee per un'ampia sauna design con lavabo a bacinella, nessun'anta, ante bianche, top in legno, pareti bianche e pavimento in legno massello medio
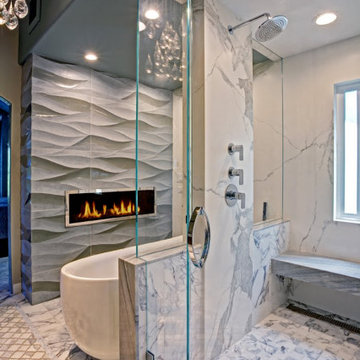
Immagine di un'ampia stanza da bagno padronale design con vasca freestanding, pareti grigie, top in marmo, porta doccia a battente, doccia alcova, piastrelle grigie e pavimento grigio
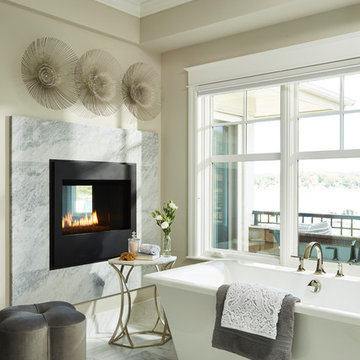
Hendel Homes
Alyssa Lee Photography
Ispirazione per un'ampia stanza da bagno padronale classica con ante con riquadro incassato, ante bianche, vasca freestanding, doccia ad angolo, WC monopezzo, piastrelle grigie, piastrelle di marmo, pareti beige, pavimento in marmo, lavabo sottopiano, top in quarzite, pavimento bianco, porta doccia a battente e top bianco
Ispirazione per un'ampia stanza da bagno padronale classica con ante con riquadro incassato, ante bianche, vasca freestanding, doccia ad angolo, WC monopezzo, piastrelle grigie, piastrelle di marmo, pareti beige, pavimento in marmo, lavabo sottopiano, top in quarzite, pavimento bianco, porta doccia a battente e top bianco
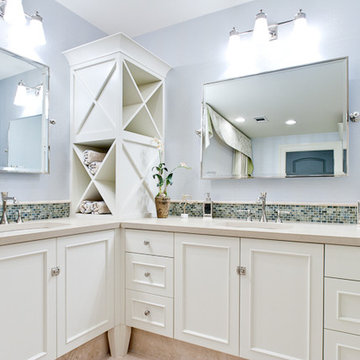
Girls' Pool Bath
Photographer - www.Venvisio.com
Ispirazione per un'ampia stanza da bagno per bambini stile marinaro con lavabo sottopiano, ante con bugna sagomata, ante bianche, top in cemento, doccia ad angolo, WC a due pezzi, piastrelle di vetro, pareti blu e pavimento in travertino
Ispirazione per un'ampia stanza da bagno per bambini stile marinaro con lavabo sottopiano, ante con bugna sagomata, ante bianche, top in cemento, doccia ad angolo, WC a due pezzi, piastrelle di vetro, pareti blu e pavimento in travertino

On the top of these South Shore of Boston homeowner’s master bath desires was a fireplace and TV set in ledger tile and a stylish slipper tub strategically positioned to enjoy them! They also requested a larger walk-in shower with seat and several shelves, cabinetry with plenty of storage and no-maintenance quartz countertops.
To create this bath’s peaceful feel, Renovisions collaborated with the owners to design with a transitional style in mind and incorporated luxury amenities to reflect the owner’s personalities and preferences. First things first, the blue striped wall paper was out along with the large Jacuzzi tub they rarely used.
Designing this custom master bath was a delight for the Renovisions team.
The existing space was large enough to accommodate a soaking tub and a free-standing glass enclosed shower for a clean and sophisticated look. Dark Brazilian cherry porcelain plank floor tiles were stunning against the natural stone-look border while the larger format textured silver colored tiles dressed the shower walls along with the attractive black pebble stone shower floor.
Renovisions installed tongue in groove wood to the entire ceiling and along with the moldings and trims were painted to match the soft ivory hues of the cabinetry. An electric fireplace and TV recessed into striking ledger stone adds a touch of rustic glamour to the room.
Other luxurious design elements used to create this relaxing retreat included a heated towel rack with programmable thermostat, shower bench seat and curbing that matched the countertops and five glass shelves that completed the sleek look. Gorgeous quartz countertops with waterfall edges was the perfect choice to tie in nicely with the furniture-style cream colored painted custom cabinetry with silver glaze. The beautiful matching framed mirrors were picturesque.
This spa-like master bath ‘Renovision’ was built for relaxation; a soothing sanctuary where these homeowners can retreat to de-stress at the end of a long day. By simply dimming the beautifully adorned chandelier lighting, these clients enjoy the sense-soothing amenities and zen-like ambiance in their own master bathroom.
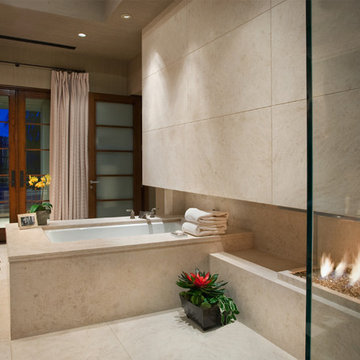
Master Bathroom, Hers - Remodel
Photo by Robert Hansen
Immagine di un'ampia stanza da bagno padronale design con vasca sottopiano, piastrelle beige, pareti beige, pavimento in pietra calcarea, piastrelle di pietra calcarea e pavimento beige
Immagine di un'ampia stanza da bagno padronale design con vasca sottopiano, piastrelle beige, pareti beige, pavimento in pietra calcarea, piastrelle di pietra calcarea e pavimento beige
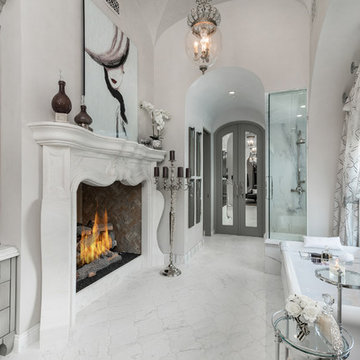
Beautiful marble fireplace in the master suite with a freestanding bath tub in front.
Ispirazione per un'ampia stanza da bagno padronale classica con ante con riquadro incassato, ante grigie, vasca freestanding, doccia alcova, WC monopezzo, piastrelle multicolore, piastrelle a specchio, pareti bianche, pavimento in marmo, lavabo a bacinella, top in marmo, pavimento multicolore, porta doccia a battente e top multicolore
Ispirazione per un'ampia stanza da bagno padronale classica con ante con riquadro incassato, ante grigie, vasca freestanding, doccia alcova, WC monopezzo, piastrelle multicolore, piastrelle a specchio, pareti bianche, pavimento in marmo, lavabo a bacinella, top in marmo, pavimento multicolore, porta doccia a battente e top multicolore
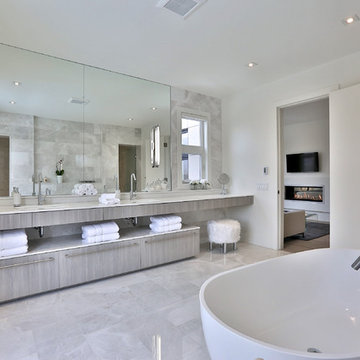
Master Ensuite with double sink vanity
*jac jacobson photographics
Idee per un'ampia stanza da bagno padronale contemporanea con ante lisce, ante in legno chiaro, vasca freestanding, pareti bianche, lavabo sottopiano, piastrelle grigie, piastrelle in pietra, pavimento in marmo e top in marmo
Idee per un'ampia stanza da bagno padronale contemporanea con ante lisce, ante in legno chiaro, vasca freestanding, pareti bianche, lavabo sottopiano, piastrelle grigie, piastrelle in pietra, pavimento in marmo e top in marmo
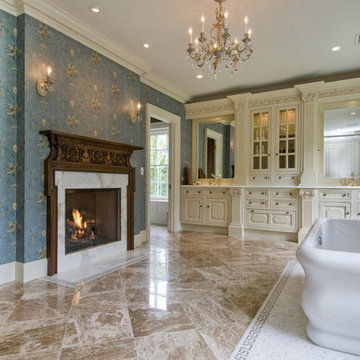
Immagine di un'ampia stanza da bagno padronale classica con vasca freestanding, ante beige, doccia alcova, pareti blu, pavimento in marmo, lavabo sottopiano, top in marmo, pavimento beige, porta doccia a battente e ante con bugna sagomata
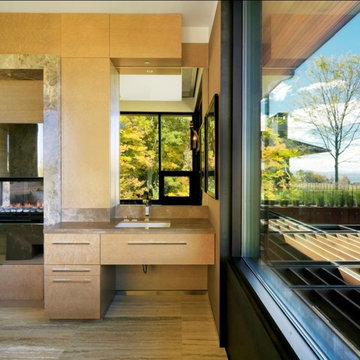
Foto di un'ampia stanza da bagno padronale rustica con ante lisce, ante marroni, vasca da incasso, doccia ad angolo, WC a due pezzi, pavimento in legno massello medio, lavabo sottopiano e doccia aperta
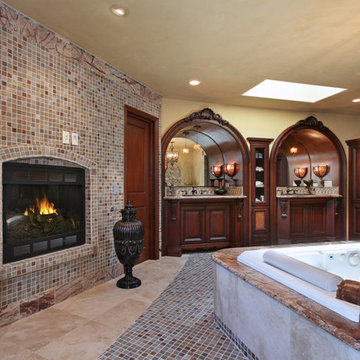
Designer: Ayeshah Toorani Morin, CMKBD
Cabinets: WoodMode
Jeri Koegel photography
Foto di un'ampia stanza da bagno padronale mediterranea con ante in legno bruno, vasca idromassaggio, doccia ad angolo, piastrelle multicolore, piastrelle a mosaico, pareti beige, pavimento in gres porcellanato, lavabo sottopiano, top in granito e ante con bugna sagomata
Foto di un'ampia stanza da bagno padronale mediterranea con ante in legno bruno, vasca idromassaggio, doccia ad angolo, piastrelle multicolore, piastrelle a mosaico, pareti beige, pavimento in gres porcellanato, lavabo sottopiano, top in granito e ante con bugna sagomata
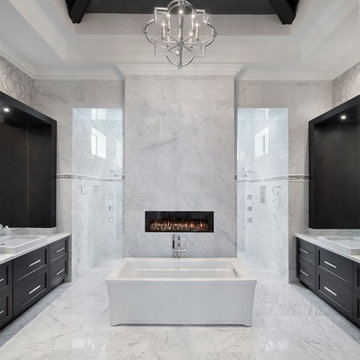
The gracefully austere master bathroom maintains its focal point on the Cararra marble surfaces, keeping the rest of the space uncluttered. Custom cabinets and a stunning inset fireplace are just two luxury features of this master suite.
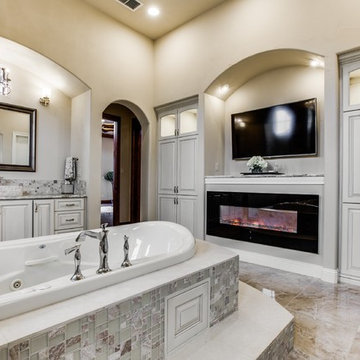
Genuine Custom Homes, LLC. Conveniently contact Michael Bryant via iPhone, email or text for a personalized consultation.
Immagine di un'ampia stanza da bagno padronale tradizionale con lavabo a bacinella, consolle stile comò, ante bianche, top in granito, vasca da incasso, doccia aperta, WC a due pezzi, piastrelle beige, piastrelle a mosaico e pavimento in marmo
Immagine di un'ampia stanza da bagno padronale tradizionale con lavabo a bacinella, consolle stile comò, ante bianche, top in granito, vasca da incasso, doccia aperta, WC a due pezzi, piastrelle beige, piastrelle a mosaico e pavimento in marmo

We took this dated Master Bathroom and leveraged its size to create a spa like space and experience. The expansive space features a large vanity with storage cabinets that feature SOLLiD Value Series – Tahoe Ash cabinets, Fairmont Designs Apron sinks, granite countertops and Tahoe Ash matching mirror frames for a modern rustic feel. The design is completed with Jeffrey Alexander by Hardware Resources Durham cabinet pulls that are a perfect touch to the design. We removed the glass block snail shower and the large tub deck and replaced them with a large walk-in shower and stand-alone bathtub to maximize the size and feel of the space. The floor tile is travertine and the shower is a mix of travertine and marble. The water closet is accented with Stikwood Reclaimed Weathered Wood to bring a little character to a usually neglected spot!
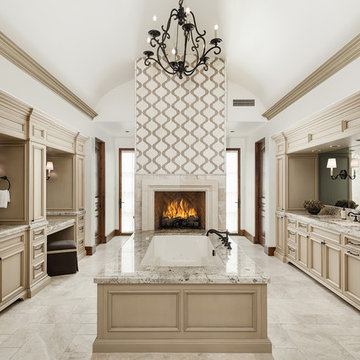
High Res Media
Foto di un'ampia stanza da bagno padronale mediterranea con ante con riquadro incassato, ante beige, vasca sottopiano, pareti bianche, lavabo sottopiano, pavimento in marmo, top in granito e pavimento beige
Foto di un'ampia stanza da bagno padronale mediterranea con ante con riquadro incassato, ante beige, vasca sottopiano, pareti bianche, lavabo sottopiano, pavimento in marmo, top in granito e pavimento beige
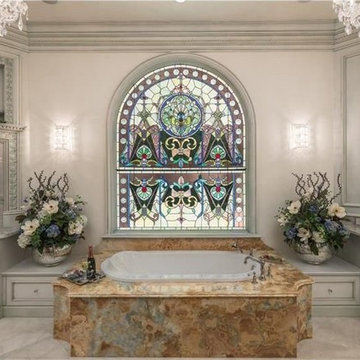
Luxurious master bath room with all custom designed painted wood cabinetry with antique reproduction wood carvings. French Grey paint. White Venetian plaster ceiling and walls. Crystal wall sconces. Towel warming drawers on each side of the tub. Blue onyx tub platform and inlaid floor and barrel vaulted shower. Gas fireplace at wall with space above for TV. Refrigerator below fireplace. 2 vanities. marble counters. Nickle finish fixtures. The top portion of the stain glass window is an antique. The bottom panel was custom made to match and fit the building window opening. Custom designed wooden cabinetry to look like furniture in an old European mansion. The linen storage in tall panel to the left of the vanity. All interior architectural details by Susan Berry, Designer. All ceilings, beam details, flooring, lighting, materials and finish details by Susan Berry, Interior Designer. Photos provided by the homeowner. Central Florida Estate home.
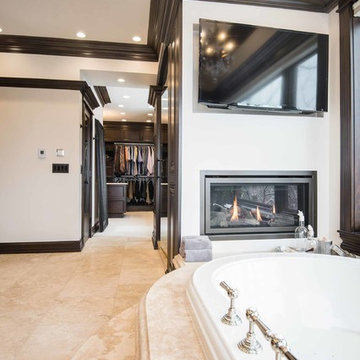
A travertine countertop and tub deck were fabricated with a detailed edge that harmonizes with the tub edge. A fireplace adds desired warmth and comfort to the room.
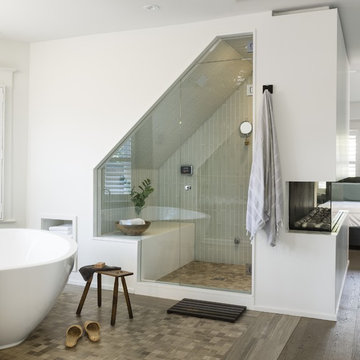
Immagine di un'ampia stanza da bagno padronale contemporanea con top in quarzo composito, vasca freestanding, doccia alcova, piastrelle bianche, piastrelle di vetro, pareti bianche e pavimento in pietra calcarea
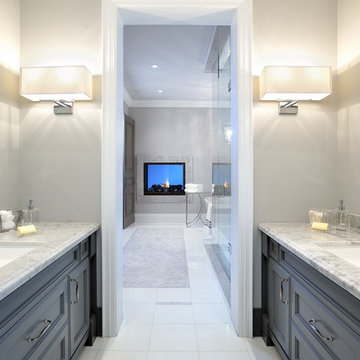
This contemporary bathroom is elegance beyond compare with marble accents throughout, a double sided fireplace, water closet, separate dressing area and his and hers vanities. This space was designed by Erica Gelman of House of Design. House of Design is on Houzz and would be the place to ask for sourcing information on this space. As the photographer, I can't really be of assistance on sourcing and have shared this exquisite bathroom for inspiration and ideas for your own bathroom renovation. Arnal Photography
Bagni ampi - Foto e idee per arredare
1

