Bagni ampi - Foto e idee per arredare
Filtra anche per:
Budget
Ordina per:Popolari oggi
81 - 100 di 4.869 foto
1 di 3
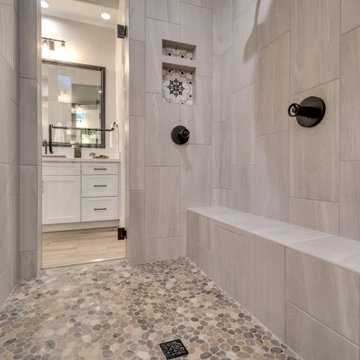
Ispirazione per un'ampia stanza da bagno padronale industriale con ante lisce, ante bianche, vasca freestanding, doccia doppia, pareti bianche, pavimento in gres porcellanato, lavabo da incasso, top in quarzo composito, pavimento marrone, porta doccia a battente, top bianco, panca da doccia, due lavabi e mobile bagno incassato
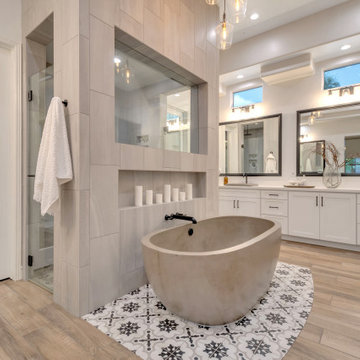
Immagine di un'ampia stanza da bagno padronale industriale con ante lisce, ante bianche, vasca freestanding, doccia doppia, pareti bianche, pavimento in gres porcellanato, lavabo da incasso, top in quarzo composito, pavimento marrone, porta doccia a battente, top bianco, panca da doccia, due lavabi e mobile bagno incassato

Immagine di un'ampia stanza da bagno padronale costiera con ante a filo, ante bianche, vasca freestanding, zona vasca/doccia separata, piastrelle bianche, piastrelle in ceramica, pareti bianche, pavimento con piastrelle in ceramica, lavabo sottopiano, top in marmo, pavimento bianco, porta doccia a battente, top bianco, nicchia, due lavabi e mobile bagno incassato
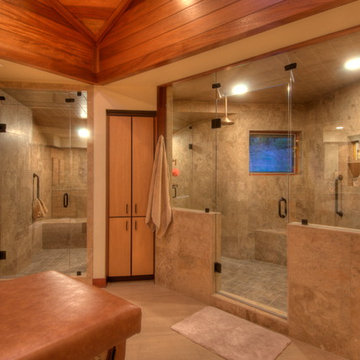
Terrific master bathroom that is like a spa. Photo by Paul Boyer
Esempio di un'ampia stanza da bagno padronale design con ante lisce, ante in legno chiaro, vasca da incasso, doccia doppia, pavimento in gres porcellanato, lavabo sottopiano, top in granito e porta doccia a battente
Esempio di un'ampia stanza da bagno padronale design con ante lisce, ante in legno chiaro, vasca da incasso, doccia doppia, pavimento in gres porcellanato, lavabo sottopiano, top in granito e porta doccia a battente
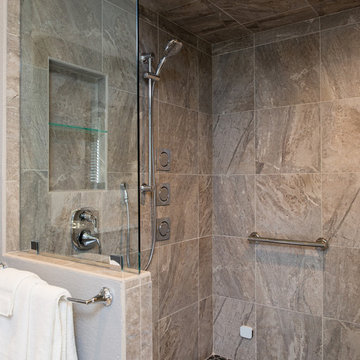
This luxurious master bathroom includes #isteamcontrols and extensive shower system for ultimate shower comfort, a Schon Amelia #freestandingtub, and #iconbtubvalve system to enhance the bathroom experience. In this grand, open shower with a #swingshowerdoor and pewter #polishedslicedpebblegrout, and #benchseat further carries through the natural tone of the bathroom.
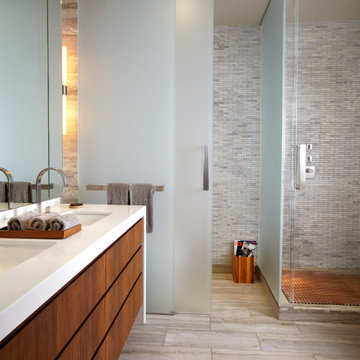
Foto di un'ampia stanza da bagno padronale contemporanea con consolle stile comò, ante in legno scuro, zona vasca/doccia separata, piastrelle grigie, piastrelle a mosaico, pavimento in travertino, lavabo sottopiano, top in superficie solida, pavimento grigio, porta doccia a battente e top bianco
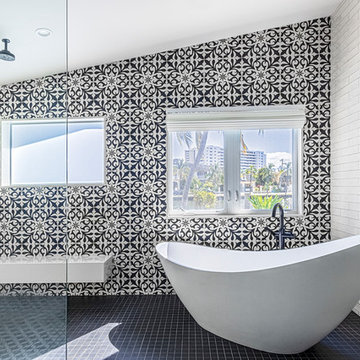
Large master bathroom with eclectic and dramatic finishes
Immagine di un'ampia stanza da bagno bohémian con ante lisce, ante nere, vasca freestanding, doccia a filo pavimento, WC monopezzo, pistrelle in bianco e nero, piastrelle di cemento, pareti bianche, pavimento in gres porcellanato, lavabo sottopiano, top in quarzo composito, pavimento nero, doccia aperta e top bianco
Immagine di un'ampia stanza da bagno bohémian con ante lisce, ante nere, vasca freestanding, doccia a filo pavimento, WC monopezzo, pistrelle in bianco e nero, piastrelle di cemento, pareti bianche, pavimento in gres porcellanato, lavabo sottopiano, top in quarzo composito, pavimento nero, doccia aperta e top bianco
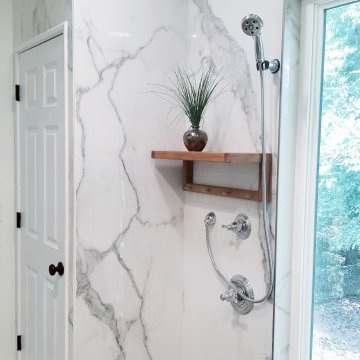
In this 90's cape cod home, we used the space from an overly large bedroom, an oddly deep but narrow closet and the existing garden-tub focused master bath with two dormers, to create a master suite trio that was perfectly proportioned to the client's needs. They wanted a much larger closet but also wanted a large dual shower, and a better-proportioned tub. We stuck with pedestal sinks but upgraded them to large recessed medicine cabinets, vintage styled. And they loved the idea of a concrete floor and large stone walls with low maintenance. For the walls, we brought in a European product that is new for the U.S. - Porcelain Panels that are an eye-popping 5.5 ft. x 10.5 ft. We used a 2ft x 4ft concrete-look porcelain tile for the floor. This bathroom has a mix of low and high ceilings, but a functional arrangement instead of the dreaded “vault-for-no-purpose-bathroom”. We used 8.5 ft ceiling areas for both the shower and the vanity’s producing a symmetry about the toilet room door. The right runner-rug in the center of this bath (not shown yet unfortunately), completes the functional layout, and will look pretty good too.
Of course, no design is close to finished without plenty of well thought out light. The bathroom uses all low-heat, high lumen, LED, 7” low profile surface mounting lighting (whoa that’s a mouthful- but, lighting is critical!). Two 7” LED fixtures light up the shower and the tub and we added two heat lamps for this open shower design. The shower also has a super-quiet moisture-exhaust fan. The customized (ikea) closet has the same lighting and the vanity space has both flanking and overhead LED lighting at 3500K temperature. Natural Light? Yes, and lot’s of it. On the second floor facing the woods, we added custom-sized operable casement windows in the shower, and custom antiqued expansive 4-lite doors on both the toilet room door and the main bath entry which is also a pocket door with a transom over it. We incorporated the trim style: fluted trims and door pediments, that was already throughout the home into these spaces, and we blended vintage and classic elements using modern proportions & patterns along with mix of metal finishes that were in tonal agreement with a simple color scheme. We added teak shower shelves and custom antiqued pine doors, adding these natural wood accents for that subtle warm contrast – and we presented!
Oh btw – we also matched the expansive doors we put in the master bath, on the front entry door, and added some gas lanterns on either side. We also replaced all the carpet in the home and upgraded their stairs with metal balusters and new handrails and coloring.
This client couple, they’re in love again!
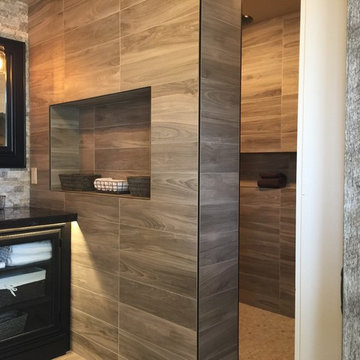
A rustic yet modern large Villa. Ski in ski out. Unique great room, master and powder bathrooms.
Immagine di un'ampia stanza da bagno padronale rustica con consolle stile comò, ante grigie, doccia a filo pavimento, WC a due pezzi, piastrelle grigie, piastrelle in gres porcellanato, pareti grigie, pavimento in gres porcellanato, lavabo a bacinella, top in legno, pavimento grigio e doccia aperta
Immagine di un'ampia stanza da bagno padronale rustica con consolle stile comò, ante grigie, doccia a filo pavimento, WC a due pezzi, piastrelle grigie, piastrelle in gres porcellanato, pareti grigie, pavimento in gres porcellanato, lavabo a bacinella, top in legno, pavimento grigio e doccia aperta
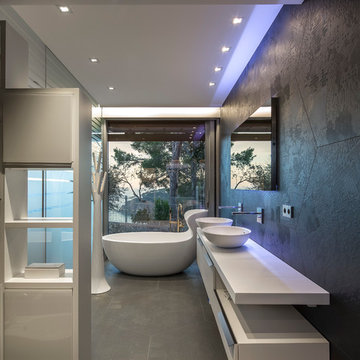
simón garcia
Foto di un'ampia stanza da bagno padronale design con ante lisce, ante bianche, vasca freestanding, vasca/doccia, pareti nere, lavabo a bacinella e pavimento con piastrelle in ceramica
Foto di un'ampia stanza da bagno padronale design con ante lisce, ante bianche, vasca freestanding, vasca/doccia, pareti nere, lavabo a bacinella e pavimento con piastrelle in ceramica

Idee per un'ampia stanza da bagno padronale classica con ante in stile shaker, ante marroni, vasca con piedi a zampa di leone, doccia a filo pavimento, piastrelle beige, piastrelle in ceramica, pareti bianche, pavimento con piastrelle effetto legno, lavabo da incasso, top in quarzite, pavimento marrone, porta doccia a battente, top bianco, panca da doccia, due lavabi, mobile bagno incassato, travi a vista e pareti in perlinato
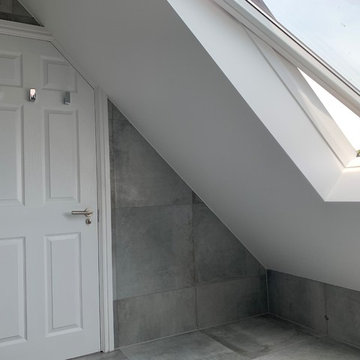
Concrete tiles in luxury bathroom.
Foto di un'ampia stanza da bagno padronale moderna con vasca ad alcova, doccia aperta, WC monopezzo, piastrelle grigie, piastrelle a mosaico, pareti grigie, pavimento in cementine, lavabo sospeso, top piastrellato, pavimento grigio, porta doccia a battente e top grigio
Foto di un'ampia stanza da bagno padronale moderna con vasca ad alcova, doccia aperta, WC monopezzo, piastrelle grigie, piastrelle a mosaico, pareti grigie, pavimento in cementine, lavabo sospeso, top piastrellato, pavimento grigio, porta doccia a battente e top grigio
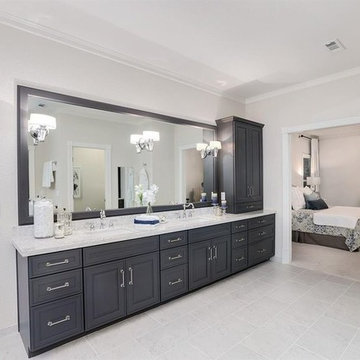
Idee per un'ampia stanza da bagno padronale classica con ante con bugna sagomata, vasca freestanding, doccia ad angolo, piastrelle multicolore, piastrelle in pietra, pareti grigie, pavimento con piastrelle in ceramica, lavabo sottopiano, top in quarzite, pavimento bianco, porta doccia a battente e top bianco
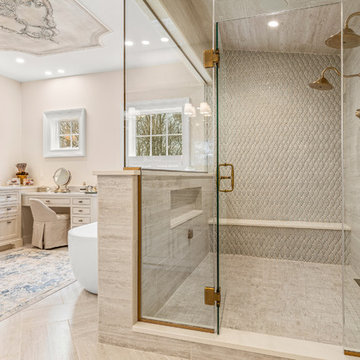
Foto di un'ampia stanza da bagno padronale tradizionale con ante con riquadro incassato, ante beige, vasca freestanding, doccia aperta, pareti beige, parquet chiaro, lavabo sottopiano, top in marmo, pavimento beige, porta doccia a battente e top beige
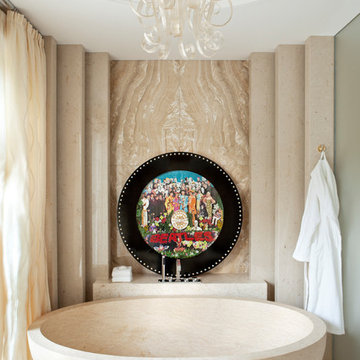
Foto di un'ampia stanza da bagno padronale minimal con vasca freestanding, piastrelle di marmo, pavimento in marmo, pavimento beige e pareti verdi
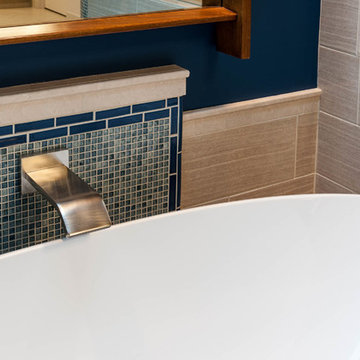
Photos courtesy of Jesse L Young Photography
Idee per un'ampia stanza da bagno padronale eclettica con ante lisce, ante beige, vasca freestanding, doccia a filo pavimento, bidè, piastrelle multicolore, piastrelle in gres porcellanato, pareti beige, pavimento in gres porcellanato, lavabo a bacinella e top in vetro
Idee per un'ampia stanza da bagno padronale eclettica con ante lisce, ante beige, vasca freestanding, doccia a filo pavimento, bidè, piastrelle multicolore, piastrelle in gres porcellanato, pareti beige, pavimento in gres porcellanato, lavabo a bacinella e top in vetro
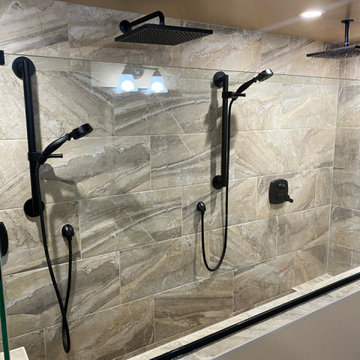
No need to go on vacation when you have a new Master Bathroom like this! Double rainfall showerheads, double adjustable slidebars with handheld showers and all plumbing trim in a matte black finish, (4) niches within the shower for plenty of storage capacity, and a shower bench make this over-sized shower one that you will not want to leave.
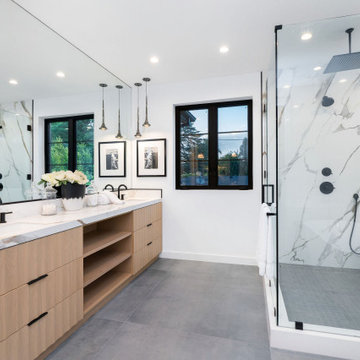
Ispirazione per un'ampia stanza da bagno padronale chic con ante in legno chiaro, vasca freestanding, WC a due pezzi, piastrelle bianche, lastra di pietra, pavimento in gres porcellanato, lavabo sottopiano, top in quarzo composito, pavimento grigio, porta doccia a battente, top bianco, panca da doccia, due lavabi e mobile bagno incassato
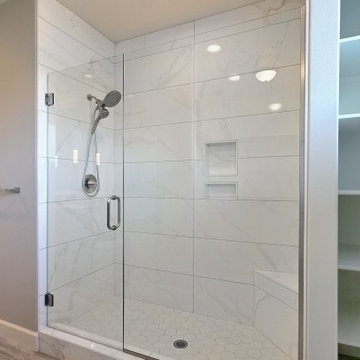
This Modern Multi-Level Home Boasts Master & Guest Suites on The Main Level + Den + Entertainment Room + Exercise Room with 2 Suites Upstairs as Well as Blended Indoor/Outdoor Living with 14ft Tall Coffered Box Beam Ceilings!

Homeowner and GB General Contractors Inc had a long-standing relationship, this project was the 3rd time that the Owners’ and Contractor had worked together on remodeling or build. Owners’ wanted to do a small remodel on their 1970's brick home in preparation for their upcoming retirement.
In the beginning "the idea" was to make a few changes, the final result, however, turned to a complete demo (down to studs) of the existing 2500 sf including the addition of an enclosed patio and oversized 2 car garage.
Contractor and Owners’ worked seamlessly together to create a home that can be enjoyed and cherished by the family for years to come. The Owners’ dreams of a modern farmhouse with "old world styles" by incorporating repurposed wood, doors, and other material from a barn that was on the property.
The transforming was stunning, from dark and dated to a bright, spacious, and functional. The entire project is a perfect example of close communication between Owners and Contractors.
Bagni ampi - Foto e idee per arredare
5

