Bagni ampi con zona vasca/doccia separata - Foto e idee per arredare
Filtra anche per:
Budget
Ordina per:Popolari oggi
41 - 60 di 850 foto
1 di 3
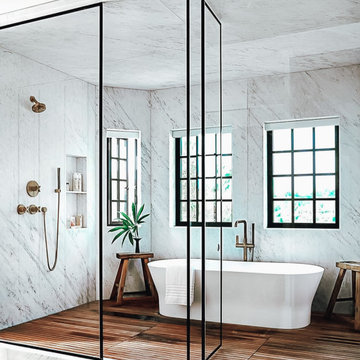
Ispirazione per un'ampia sauna con vasca freestanding, zona vasca/doccia separata, piastrelle multicolore, pareti grigie, pavimento marrone, porta doccia a battente, piastrelle in pietra e pavimento in bambù
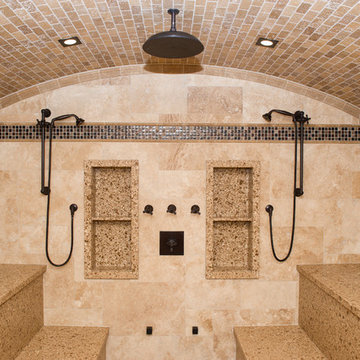
Idee per un'ampia stanza da bagno padronale contemporanea con zona vasca/doccia separata, piastrelle beige, piastrelle di pietra calcarea, pareti beige e pavimento in pietra calcarea
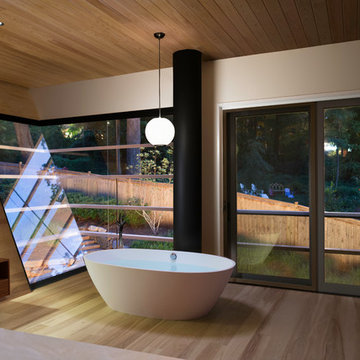
galina coeda
Esempio di un'ampia stanza da bagno padronale minimal con vasca freestanding, parquet chiaro, zona vasca/doccia separata, pareti bianche, pavimento marrone, porta doccia a battente, soffitto in perlinato e soffitto a volta
Esempio di un'ampia stanza da bagno padronale minimal con vasca freestanding, parquet chiaro, zona vasca/doccia separata, pareti bianche, pavimento marrone, porta doccia a battente, soffitto in perlinato e soffitto a volta
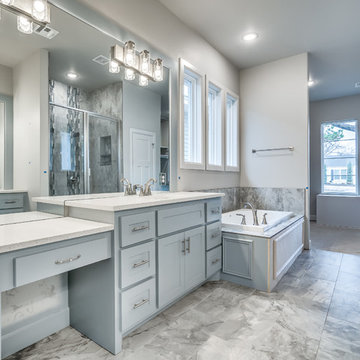
This dreamy master bath features his and hers vanities with Quartz countertops, a luxurious soaking tub, and a walk=in glass shower.
Immagine di un'ampia stanza da bagno padronale minimal con ante in stile shaker, ante blu, vasca ad alcova, zona vasca/doccia separata, WC monopezzo, piastrelle multicolore, piastrelle di marmo, pareti grigie, pavimento in marmo, lavabo sottopiano, top in quarzo composito, pavimento multicolore, porta doccia a battente e top multicolore
Immagine di un'ampia stanza da bagno padronale minimal con ante in stile shaker, ante blu, vasca ad alcova, zona vasca/doccia separata, WC monopezzo, piastrelle multicolore, piastrelle di marmo, pareti grigie, pavimento in marmo, lavabo sottopiano, top in quarzo composito, pavimento multicolore, porta doccia a battente e top multicolore
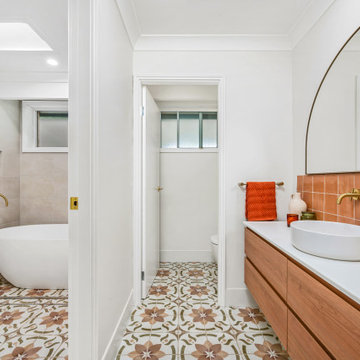
Idee per un'ampia stanza da bagno padronale stile shabby con ante lisce, ante in legno scuro, vasca freestanding, zona vasca/doccia separata, WC a due pezzi, piastrelle grigie, pareti grigie, lavabo a bacinella, pavimento multicolore, doccia aperta, top bianco, nicchia, un lavabo e mobile bagno sospeso
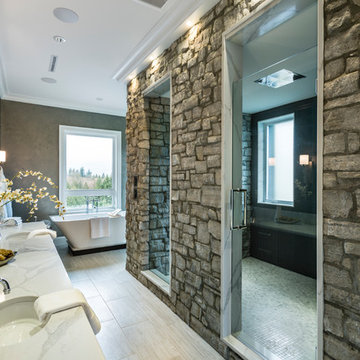
The “Rustic Classic” is a 17,000 square foot custom home built for a special client, a famous musician who wanted a home befitting a rockstar. This Langley, B.C. home has every detail you would want on a custom build.
For this home, every room was completed with the highest level of detail and craftsmanship; even though this residence was a huge undertaking, we didn’t take any shortcuts. From the marble counters to the tasteful use of stone walls, we selected each material carefully to create a luxurious, livable environment. The windows were sized and placed to allow for a bright interior, yet they also cultivate a sense of privacy and intimacy within the residence. Large doors and entryways, combined with high ceilings, create an abundance of space.
A home this size is meant to be shared, and has many features intended for visitors, such as an expansive games room with a full-scale bar, a home theatre, and a kitchen shaped to accommodate entertaining. In any of our homes, we can create both spaces intended for company and those intended to be just for the homeowners - we understand that each client has their own needs and priorities.
Our luxury builds combine tasteful elegance and attention to detail, and we are very proud of this remarkable home. Contact us if you would like to set up an appointment to build your next home! Whether you have an idea in mind or need inspiration, you’ll love the results.
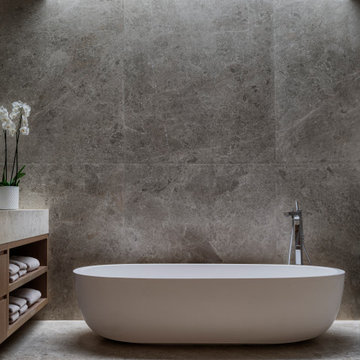
The sculptural master bath with a skylight above.
Immagine di un'ampia stanza da bagno padronale contemporanea con ante lisce, ante in legno scuro, vasca freestanding, zona vasca/doccia separata, WC sospeso, piastrelle grigie, piastrelle di marmo, pareti grigie, pavimento in marmo, lavabo da incasso, top in marmo, pavimento grigio, porta doccia scorrevole, top grigio, due lavabi, mobile bagno incassato e soffitto a cassettoni
Immagine di un'ampia stanza da bagno padronale contemporanea con ante lisce, ante in legno scuro, vasca freestanding, zona vasca/doccia separata, WC sospeso, piastrelle grigie, piastrelle di marmo, pareti grigie, pavimento in marmo, lavabo da incasso, top in marmo, pavimento grigio, porta doccia scorrevole, top grigio, due lavabi, mobile bagno incassato e soffitto a cassettoni
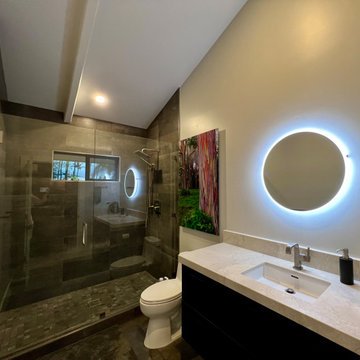
This dated home has been massively transformed with modern additions, finishes and fixtures. A full turn key every surface touched. Created a new floor plan of the existing interior of the main house. We exposed the T&G ceilings and captured the height in most areas. The exterior hardscape, windows- siding-roof all new materials. The main building was re-space planned to add a glass dining area wine bar and then also extended to bridge to another existing building to become the main suite with a huge bedroom, main bath and main closet with high ceilings. In addition to the three bedrooms and two bathrooms that were reconfigured. Surrounding the main suite building are new decks and a new elevated pool. These decks then also connected the entire much larger home to the existing - yet transformed pool cottage. The lower level contains 3 garage areas and storage rooms. The sunset views -spectacular of Molokini and West Maui mountains.

master shower with cedar lined dry sauna
Esempio di un'ampia sauna minimalista con ante in stile shaker, ante grigie, vasca freestanding, zona vasca/doccia separata, WC a due pezzi, piastrelle grigie, piastrelle in ceramica, pareti bianche, pavimento in gres porcellanato, lavabo sottopiano, top in quarzite, pavimento beige, porta doccia a battente, top bianco, panca da doccia, due lavabi, mobile bagno incassato, travi a vista e pannellatura
Esempio di un'ampia sauna minimalista con ante in stile shaker, ante grigie, vasca freestanding, zona vasca/doccia separata, WC a due pezzi, piastrelle grigie, piastrelle in ceramica, pareti bianche, pavimento in gres porcellanato, lavabo sottopiano, top in quarzite, pavimento beige, porta doccia a battente, top bianco, panca da doccia, due lavabi, mobile bagno incassato, travi a vista e pannellatura
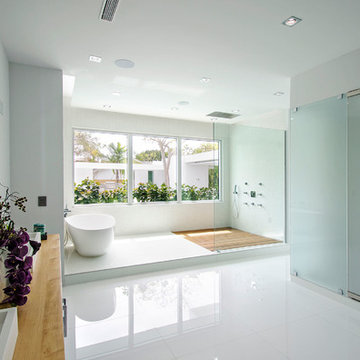
Esempio di un'ampia stanza da bagno padronale minimalista con consolle stile comò, ante grigie, vasca freestanding, zona vasca/doccia separata, pavimento in gres porcellanato, lavabo a bacinella, top in legno, pavimento bianco e top marrone

Luxury Bathroom complete with a double walk in Wet Sauna and Dry Sauna. Floor to ceiling glass walls extend the Home Gym Bathroom to feel the ultimate expansion of space.
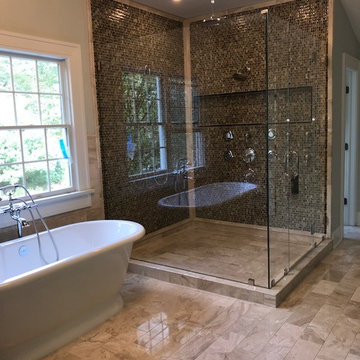
Ispirazione per un'ampia sauna minimal con ante in legno scuro, vasca con piedi a zampa di leone, zona vasca/doccia separata, piastrelle multicolore, piastrelle a mosaico, pareti multicolore, pavimento in marmo, top in marmo e porta doccia a battente
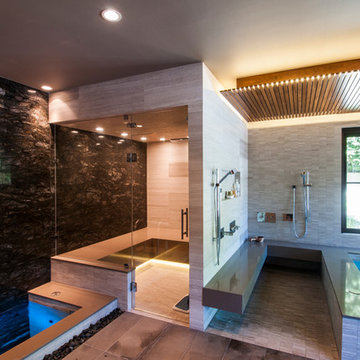
Construction: Kingdom Builders
Foto di un'ampia sauna contemporanea con ante a persiana, ante in legno chiaro, vasca giapponese, zona vasca/doccia separata, WC monopezzo, piastrelle nere, lastra di pietra, pavimento con piastrelle di ciottoli, lavabo da incasso e top in quarzo composito
Foto di un'ampia sauna contemporanea con ante a persiana, ante in legno chiaro, vasca giapponese, zona vasca/doccia separata, WC monopezzo, piastrelle nere, lastra di pietra, pavimento con piastrelle di ciottoli, lavabo da incasso e top in quarzo composito
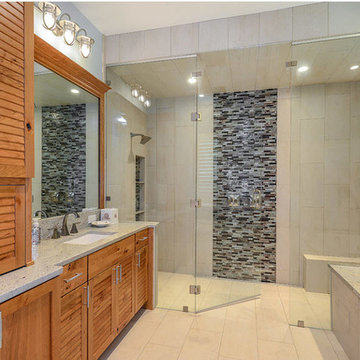
Grey Street Studios
Immagine di un'ampia sauna american style con ante a persiana, ante in legno chiaro, vasca sottopiano, zona vasca/doccia separata, WC monopezzo, piastrelle beige, piastrelle in gres porcellanato, pareti grigie, pavimento in gres porcellanato, lavabo sospeso e top in quarzo composito
Immagine di un'ampia sauna american style con ante a persiana, ante in legno chiaro, vasca sottopiano, zona vasca/doccia separata, WC monopezzo, piastrelle beige, piastrelle in gres porcellanato, pareti grigie, pavimento in gres porcellanato, lavabo sospeso e top in quarzo composito
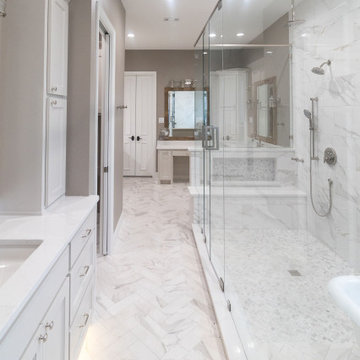
Ispirazione per un'ampia stanza da bagno padronale chic con ante in stile shaker, ante bianche, vasca freestanding, zona vasca/doccia separata, piastrelle bianche, piastrelle di marmo, pavimento in gres porcellanato, lavabo sottopiano, top in quarzo composito, pavimento bianco, porta doccia a battente, top bianco, panca da doccia, due lavabi e mobile bagno incassato

The phrase "luxury master suite" brings this room to mind. With a double shower, double hinged glass door and free standing tub, this water room is the hallmark of simple luxury. It also features a hidden niche, a hemlock ceiling and brushed nickel fixtures paired with a majestic view.
Photo by Azevedo Photo

Idee per un'ampia e in muratura stanza da bagno padronale etnica con ante lisce, ante marroni, vasca giapponese, zona vasca/doccia separata, pareti beige, pavimento in gres porcellanato, lavabo sottopiano, top in quarzite, pavimento beige, porta doccia a battente, top beige, due lavabi e mobile bagno incassato
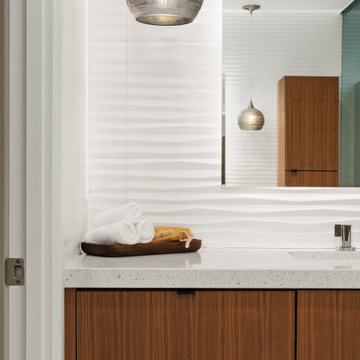
Immagine di un'ampia stanza da bagno padronale minimalista con ante lisce, ante in legno scuro, vasca freestanding, zona vasca/doccia separata, WC monopezzo, piastrelle blu, piastrelle in ceramica, pareti blu, pavimento alla veneziana, lavabo sottopiano, top in quarzo composito, pavimento beige, porta doccia a battente, top bianco, panca da doccia, un lavabo e mobile bagno sospeso
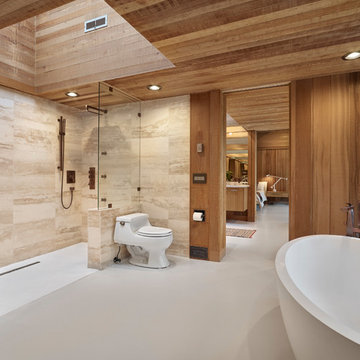
Idee per un'ampia stanza da bagno padronale minimalista con vasca freestanding, zona vasca/doccia separata, WC monopezzo, piastrelle beige, piastrelle in pietra, pareti marroni, pavimento in cemento, pavimento grigio, ante lisce, ante in legno chiaro, lavabo sottopiano, top in superficie solida e doccia aperta

Idee per un'ampia stanza da bagno padronale minimalista con ante lisce, ante in legno scuro, vasca freestanding, zona vasca/doccia separata, WC a due pezzi, piastrelle bianche, piastrelle di vetro, pareti bianche, pavimento in marmo, lavabo sottopiano, top in quarzite, pavimento bianco e doccia aperta
Bagni ampi con zona vasca/doccia separata - Foto e idee per arredare
3

