Bagni ampi con top in quarzo composito - Foto e idee per arredare
Filtra anche per:
Budget
Ordina per:Popolari oggi
61 - 80 di 3.954 foto
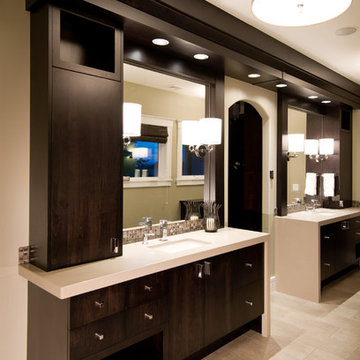
Ispirazione per un'ampia stanza da bagno padronale minimal con ante lisce, ante in legno bruno, vasca sottopiano, piastrelle di vetro, pareti beige, lavabo sottopiano e top in quarzo composito

The master bedroom suite exudes elegance and functionality with a spacious walk-in closet boasting versatile storage solutions. The bedroom itself boasts a striking full-wall headboard crafted from painted black beadboard, complemented by aged oak flooring and adjacent black matte tile in the bath and closet areas. Custom nightstands on either side of the bed provide convenience, illuminated by industrial rope pendants overhead. The master bath showcases an industrial aesthetic with white subway tile, aged oak cabinetry, and a luxurious walk-in shower. Black plumbing fixtures and hardware add a sophisticated touch, completing this harmoniously designed and well-appointed master suite.
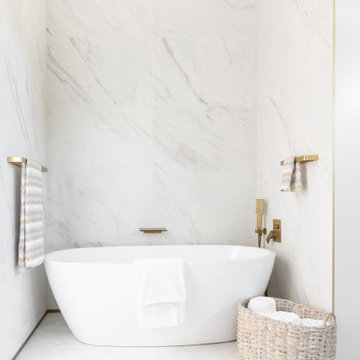
White, black and gold create a serene and dramatic touch in the master bath.
Idee per un'ampia stanza da bagno padronale moderna con ante lisce, ante bianche, vasca freestanding, doccia doppia, piastrelle bianche, lastra di pietra, lavabo sottopiano, top in quarzo composito, porta doccia a battente, top bianco, due lavabi, mobile bagno sospeso, pareti bianche, pavimento in gres porcellanato, pavimento bianco e nicchia
Idee per un'ampia stanza da bagno padronale moderna con ante lisce, ante bianche, vasca freestanding, doccia doppia, piastrelle bianche, lastra di pietra, lavabo sottopiano, top in quarzo composito, porta doccia a battente, top bianco, due lavabi, mobile bagno sospeso, pareti bianche, pavimento in gres porcellanato, pavimento bianco e nicchia
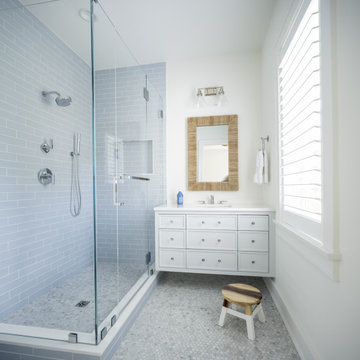
Ispirazione per un'ampia stanza da bagno per bambini moderna con ante in stile shaker, ante bianche, doccia ad angolo, WC monopezzo, piastrelle bianche, piastrelle diamantate, pareti bianche, pavimento con piastrelle in ceramica, lavabo sottopiano, top in quarzo composito, pavimento grigio, porta doccia scorrevole, top bianco, un lavabo e mobile bagno sospeso

Flooring: SOHO: - Elementary Mica - Color: Matte
Shower Walls: Elysium - Color: Calacatta Dorado Polished
Shower Wall Niche Accent: - Bedrosians - Ferrara Honed Chevron Marble Mosaic Tile in Nero
Shower Floor: Elysium - Color: Calacatta Dorado 3”x3” Hex Mosaic
Cabinet: Homecrest - Door Style: Chalet - Color: Maple Fallow
Hardware: - Top Knobs - Davenport - Honey Bronze
Countertop: Quartz - Calafata Oro
Glass Enclosure: Frameless 3/8” Clear Tempered Glass
Designer: Noelle Garrison
Installation: J&J Carpet One Floor and Home
Photography: Trish Figari, LLC

Modern bathroom, black metal accent, integrated LED
Esempio di un'ampia stanza da bagno padronale minimalista con ante lisce, ante in legno scuro, vasca freestanding, doccia doppia, WC monopezzo, piastrelle marroni, piastrelle effetto legno, pareti bianche, pavimento in cemento, lavabo sottopiano, top in quarzo composito, pavimento grigio, porta doccia scorrevole, top bianco, nicchia, un lavabo e mobile bagno sospeso
Esempio di un'ampia stanza da bagno padronale minimalista con ante lisce, ante in legno scuro, vasca freestanding, doccia doppia, WC monopezzo, piastrelle marroni, piastrelle effetto legno, pareti bianche, pavimento in cemento, lavabo sottopiano, top in quarzo composito, pavimento grigio, porta doccia scorrevole, top bianco, nicchia, un lavabo e mobile bagno sospeso

Complete update on this 'builder-grade' 1990's primary bathroom - not only to improve the look but also the functionality of this room. Such an inspiring and relaxing space now ...

Contemporary raked rooflines give drama and beautiful lines to both the exterior and interior of the home. The exterior finished in Caviar black gives a soft presence to the home while emphasizing the gorgeous natural landscaping, while the Corten roof naturally rusts and patinas. Corridors separate the different hubs of the home. The entry corridor finished on both ends with full height glass fulfills the clients vision of a home — celebration of outdoors, natural light, birds, deer, etc. that are frequently seen crossing through.
The large pool at the front of the home is a unique placement — perfectly functions for family gatherings. Panoramic windows at the kitchen 7' ideal workstation open up to the pool and patio (a great setting for Taco Tuesdays).
The mostly white "Gathering" room was designed for this family to host their 15+ count dinners with friends and family. Large panoramic doors open up to the back patio for free flowing indoor and outdoor dining. Poggenpohl cabinetry throughout the kitchen provides the modern luxury centerpiece to this home. Walnut elements emphasize the lines and add a warm space to gather around the island. Pearlescent plaster finishes the walls and hood of the kitchen with a soft simmer and texture.
Corridors were painted Caviar to provide a visual distinction of the spaces and to wrap the outdoors to the indoors.
In the master bathroom, soft grey plaster was selected as a backdrop to the vanity and master shower. Contrasted by a deep green hue for the walls and ceiling, a cozy spa retreat was created. A corner cutout on the shower enclosure brings additional light and architectural interest to the space.
In the powder bathroom, a large circular mirror mimics the black pedestal vessel sinks. Amber-colored cut crystal pendants are organically suspended. A patinated copper and walnut grid was hand-finished by the client.
And in the guest bathroom, white and walnut make for a classic combination in this luxury guest bath. Jedi wall sconces are a favorite of guests — we love how they provide soft lighting and a spotlight to the surface.
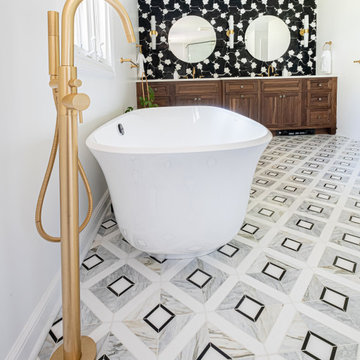
Free Standing Soaking Tub with Brass Accents
Photos by VLG Photography
Foto di un'ampia stanza da bagno padronale minimalista con ante in stile shaker, ante in legno scuro, vasca freestanding, doccia alcova, WC monopezzo, piastrelle nere, piastrelle di marmo, pareti bianche, pavimento in marmo, lavabo sottopiano, top in quarzo composito, pavimento bianco, porta doccia a battente, top bianco, panca da doccia, due lavabi e mobile bagno incassato
Foto di un'ampia stanza da bagno padronale minimalista con ante in stile shaker, ante in legno scuro, vasca freestanding, doccia alcova, WC monopezzo, piastrelle nere, piastrelle di marmo, pareti bianche, pavimento in marmo, lavabo sottopiano, top in quarzo composito, pavimento bianco, porta doccia a battente, top bianco, panca da doccia, due lavabi e mobile bagno incassato

Ispirazione per un'ampia stanza da bagno padronale minimalista con ante lisce, ante in legno scuro, vasca freestanding, zona vasca/doccia separata, WC monopezzo, piastrelle blu, piastrelle di vetro, pareti blu, pavimento alla veneziana, lavabo sottopiano, top in quarzo composito, pavimento beige, porta doccia a battente, top bianco, panca da doccia, un lavabo e mobile bagno sospeso
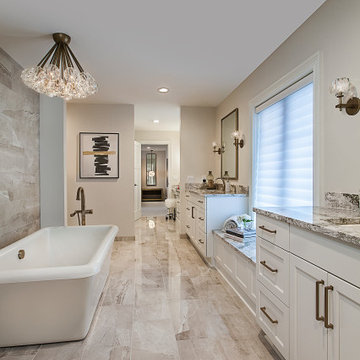
For this master bathroom, we wanted our clients to feel they have their own separate area, keeping the vanities spacious yet intimate. With custom cabinets, we were able to offer each of them plenty of accessible space, including six full drawers of storage on each vanity and ample countertop space. A bench was designed to sit below a large picture window, allowing for a place of relaxation. Stunning quartz countertops tie all three surfaces together. Large plank tile in warm neutral tones - both gloss and matte finish - was used on the floor, as well as the walls to achieve a subtle, yet sophisticated feel. Brushed bronze plumbing fixtures add to the rich warmth of the space. Above the freestanding tub and aside each vanity, the crystal globed light fixtures add an elegant finishing touch. A spacious walk-in shower is located behind the tub. The same tile is carried into the shower which also features pebble tile accents. To make this space even more unique, a sauna was included in the design and sits adjacent to the shower. A brushed brass drinking fountain sits just outside the sauna for much needed hydration. A separate water closet and seated makeup room adds even more to this space that will have you asking, is this my bathroom or a luxury spa?
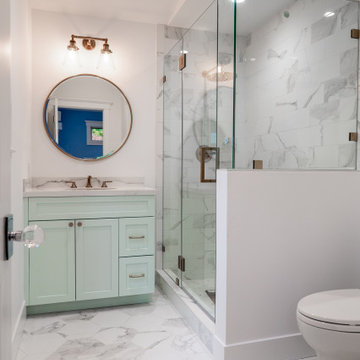
Modern and gorgeous full house remodel.
Cabinets by Diable Valley Cabinetry
Tile and Countertops by Formation Stone
Floors by Dickinson Hardware Flooring

This remodel was for a family moving from Dallas to The Woodlands/Spring Area. They wanted to find a home in the area that they could remodel to their more modern style. Design kid-friendly for two young children and two dogs. You don't have to sacrifice good design for family-friendly
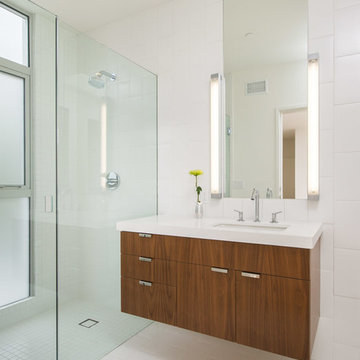
Esempio di un'ampia stanza da bagno padronale design con ante lisce, ante in legno bruno, lavabo sottopiano, vasca freestanding, doccia aperta, WC monopezzo, piastrelle grigie, piastrelle in pietra, pareti bianche, pavimento in marmo, top in quarzo composito e porta doccia a battente
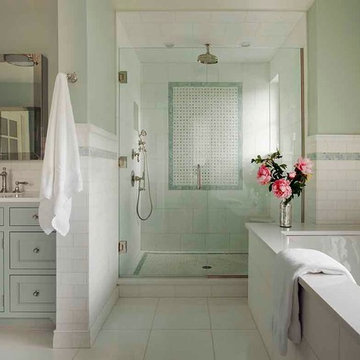
Master Bath by Los Angeles interior designer Alexandra Rae with blue ming and white thasos, carrara marble and custom cabinets.
Foto di un'ampia stanza da bagno padronale classica con ante in stile shaker, ante blu, top in quarzo composito, vasca sottopiano, doccia a filo pavimento, WC sospeso, piastrelle bianche, piastrelle a mosaico, pareti blu e pavimento in marmo
Foto di un'ampia stanza da bagno padronale classica con ante in stile shaker, ante blu, top in quarzo composito, vasca sottopiano, doccia a filo pavimento, WC sospeso, piastrelle bianche, piastrelle a mosaico, pareti blu e pavimento in marmo
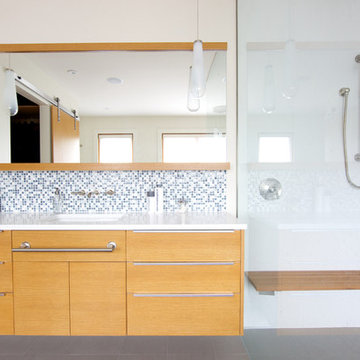
Detail of bathroom showing custom teak bench in shower - beautiful shower.
Design: One SEED Architecture + Interiors
Photo Credit - Brice Ferre
Ispirazione per un'ampia stanza da bagno padronale contemporanea con lavabo sottopiano, ante lisce, ante in legno chiaro, piastrelle grigie, top in quarzo composito, doccia a filo pavimento, piastrelle in gres porcellanato, pareti bianche e pavimento in gres porcellanato
Ispirazione per un'ampia stanza da bagno padronale contemporanea con lavabo sottopiano, ante lisce, ante in legno chiaro, piastrelle grigie, top in quarzo composito, doccia a filo pavimento, piastrelle in gres porcellanato, pareti bianche e pavimento in gres porcellanato
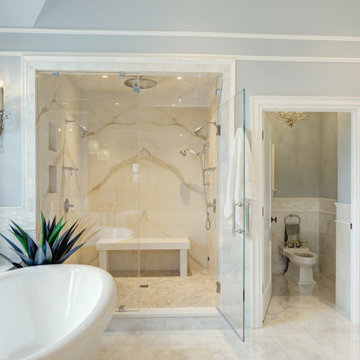
Master bath renovation, old deck style jacuzzi tub removed for an aromatherapy free standing tub, elegant bathroom with new larger 6x6 shower featuring book matched porcelain slabs with a custom designed free standing quartz material bench. added molding and chandelier as well as traditional glass front armoire instead of building in a linen closet adds to the elegance. Mother of pearl tile is featured in the wall material as well as the floor accent in the tile area carpet.
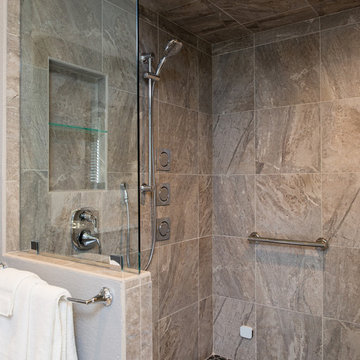
This luxurious master bathroom includes #isteamcontrols and extensive shower system for ultimate shower comfort, a Schon Amelia #freestandingtub, and #iconbtubvalve system to enhance the bathroom experience. In this grand, open shower with a #swingshowerdoor and pewter #polishedslicedpebblegrout, and #benchseat further carries through the natural tone of the bathroom.

Who wouldn't love to enjoy a "wine down" in this gorgeous primary bath? We gutted everything in this space, but kept the tub area. We updated the tub area with a quartz surround to modernize, installed a gorgeous water jet mosaic all over the floor and added a dark shiplap to tie in the custom vanity cabinets and barn doors. The separate double shower feels like a room in its own with gorgeous tile inset shampoo shelf and updated plumbing fixtures.
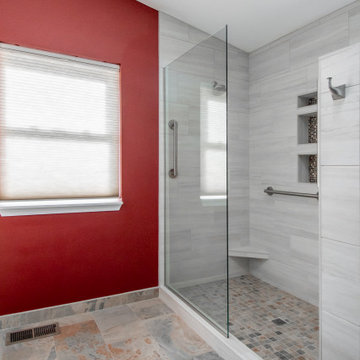
Added master bathroom by converting unused alcove in bedroom. Complete conversion and added space. Walk in tile shower with grab bars for aging in place. Large double sink vanity. Pony wall separating shower and toilet area. Flooring made of porcelain tile with "slate" look, as real slate is difficult to clean.
Bagni ampi con top in quarzo composito - Foto e idee per arredare
4

