Bagni ampi con top beige - Foto e idee per arredare
Filtra anche per:
Budget
Ordina per:Popolari oggi
61 - 80 di 649 foto
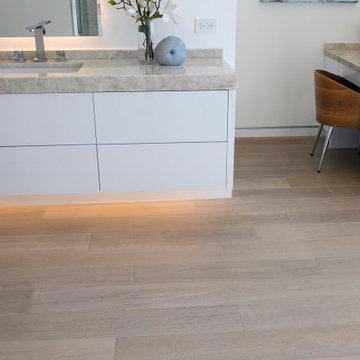
French White 9" Oak select grade flooring
Idee per un'ampia stanza da bagno padronale minimalista con ante lisce, ante bianche, vasca con piedi a zampa di leone, doccia doppia, piastrelle beige, pareti bianche, pavimento in legno massello medio, top in marmo, pavimento marrone, porta doccia scorrevole, top beige, panca da doccia, due lavabi e mobile bagno incassato
Idee per un'ampia stanza da bagno padronale minimalista con ante lisce, ante bianche, vasca con piedi a zampa di leone, doccia doppia, piastrelle beige, pareti bianche, pavimento in legno massello medio, top in marmo, pavimento marrone, porta doccia scorrevole, top beige, panca da doccia, due lavabi e mobile bagno incassato
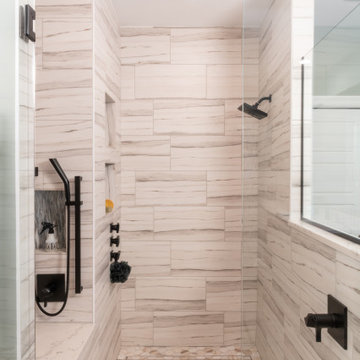
Ispirazione per un'ampia stanza da bagno padronale american style con ante in stile shaker, ante marroni, vasca sottopiano, doccia alcova, piastrelle beige, piastrelle a mosaico, pareti verdi, pavimento con piastrelle in ceramica, lavabo sottopiano, top in quarzo composito, pavimento marrone, porta doccia a battente e top beige
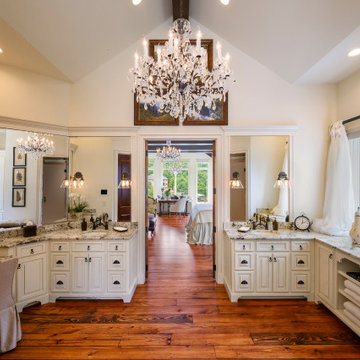
Ispirazione per un'ampia stanza da bagno padronale mediterranea con vasca freestanding, pareti bianche, pavimento in legno massello medio, top in granito, pavimento marrone e top beige
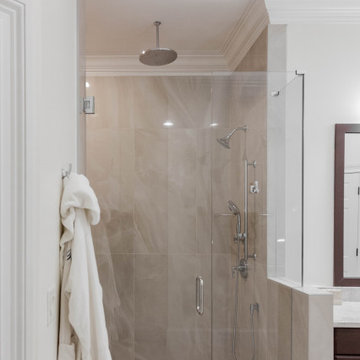
These two en suite master bathrooms are a perfect place to unwind and relax. Both rooms have been remodeled to be distinct and to suit both of our client's needs and tastes.
The first bathroom showcases a large deep overmount jetted tub with surrounding deck, deck mounted tub filler and hand shower, a vanity area and water closet. Alluring Mother of Pearl mosaic tile shimmers in the arched recessed window area, side splashes of tub, as well as on the full height of the walls on the vanity side. Large format Nolita Ambra tile was installed on the floor as well as on apron of the tub deck. Beautiful Taj Mahal quartzite vanity tops on painted existing cabinetry bring together the various finishes in the bathroom.
In the adjoining room there is a walk-in shower, vanity, and water closet. The Large 24x48 Nolita tile is the focal point and absolutely stunning. The tile has been installed on the floor as well as on the walls inside the shower up to the high ceiling. The grandeur of the walk-in shower is magnificently elegant and makes one feel like they are in a 5-Star resort and spa.
Check out more projects like this one on our website:
https://stoneunlimited.net/
#stoneunlimited
#stoneunlimited kitchen and bath
#stoneunlimited kitchen and bath remodeling
#stoneunlimited bath
#stoneunlimited remodel
#stoneunlimited master bath remodel
#bathroom remodel
#master bathroom remodel
#kitchen remodel
#bathroomdesign
#bathrooms
#bathroom
#remodel
#remodeling
#remodelling
#remodelingcontractors
#bathroom renovation
#bathroom make over
#neutral
#tiles
#Walkinshower
#shower
#quartz
#quartzcountertops
#silestone
#deltafaucets
#bathroom cabinets

Wood-Mode 84 cabinetry, Whitney II door style in Cherry wood, matte shale stained finish. Natural cherry interiors and drawer boxes.
Esempio di un'ampia stanza da bagno padronale minimal con ante con riquadro incassato, ante marroni, vasca freestanding, piastrelle beige, piastrelle in pietra, pareti beige, pavimento in pietra calcarea, lavabo sottopiano, top in quarzite, pavimento beige, top beige, due lavabi, mobile bagno incassato e soffitto a volta
Esempio di un'ampia stanza da bagno padronale minimal con ante con riquadro incassato, ante marroni, vasca freestanding, piastrelle beige, piastrelle in pietra, pareti beige, pavimento in pietra calcarea, lavabo sottopiano, top in quarzite, pavimento beige, top beige, due lavabi, mobile bagno incassato e soffitto a volta

This home is in a rural area. The client was wanting a home reminiscent of those built by the auto barons of Detroit decades before. The home focuses on a nature area enhanced and expanded as part of this property development. The water feature, with its surrounding woodland and wetland areas, supports wild life species and was a significant part of the focus for our design. We orientated all primary living areas to allow for sight lines to the water feature. This included developing an underground pool room where its only windows looked over the water while the room itself was depressed below grade, ensuring that it would not block the views from other areas of the home. The underground room for the pool was constructed of cast-in-place architectural grade concrete arches intended to become the decorative finish inside the room. An elevated exterior patio sits as an entertaining area above this room while the rear yard lawn conceals the remainder of its imposing size. A skylight through the grass is the only hint at what lies below.
Great care was taken to locate the home on a small open space on the property overlooking the natural area and anticipated water feature. We nestled the home into the clearing between existing trees and along the edge of a natural slope which enhanced the design potential and functional options needed for the home. The style of the home not only fits the requirements of an owner with a desire for a very traditional mid-western estate house, but also its location amongst other rural estate lots. The development is in an area dotted with large homes amongst small orchards, small farms, and rolling woodlands. Materials for this home are a mixture of clay brick and limestone for the exterior walls. Both materials are readily available and sourced from the local area. We used locally sourced northern oak wood for the interior trim. The black cherry trees that were removed were utilized as hardwood flooring for the home we designed next door.
Mechanical systems were carefully designed to obtain a high level of efficiency. The pool room has a separate, and rather unique, heating system. The heat recovered as part of the dehumidification and cooling process is re-directed to maintain the water temperature in the pool. This process allows what would have been wasted heat energy to be re-captured and utilized. We carefully designed this system as a negative pressure room to control both humidity and ensure that odors from the pool would not be detectable in the house. The underground character of the pool room also allowed it to be highly insulated and sealed for high energy efficiency. The disadvantage was a sacrifice on natural day lighting around the entire room. A commercial skylight, with reflective coatings, was added through the lawn-covered roof. The skylight added a lot of natural daylight and was a natural chase to recover warm humid air and supply new cooled and dehumidified air back into the enclosed space below. Landscaping was restored with primarily native plant and tree materials, which required little long term maintenance. The dedicated nature area is thriving with more wildlife than originally on site when the property was undeveloped. It is rare to be on site and to not see numerous wild turkey, white tail deer, waterfowl and small animals native to the area. This home provides a good example of how the needs of a luxury estate style home can nestle comfortably into an existing environment and ensure that the natural setting is not only maintained but protected for future generations.
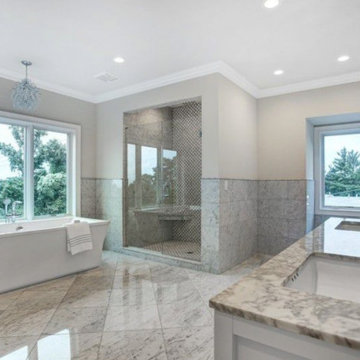
Large master suite bathroom features soaker tub, shower enclosure, double-vanities, toilet compartment and plenty of light. Tillou Construction.
Esempio di un'ampia stanza da bagno padronale tradizionale con ante in stile shaker, ante bianche, vasca freestanding, doccia doppia, WC a due pezzi, piastrelle grigie, piastrelle di marmo, pareti beige, pavimento in marmo, lavabo sottopiano, top in marmo, pavimento beige, porta doccia a battente e top beige
Esempio di un'ampia stanza da bagno padronale tradizionale con ante in stile shaker, ante bianche, vasca freestanding, doccia doppia, WC a due pezzi, piastrelle grigie, piastrelle di marmo, pareti beige, pavimento in marmo, lavabo sottopiano, top in marmo, pavimento beige, porta doccia a battente e top beige
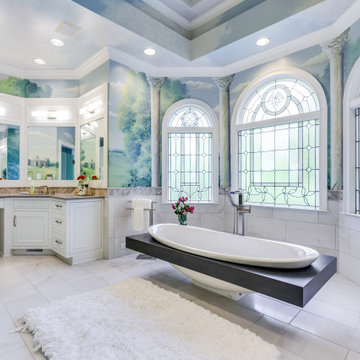
Immagine di un'ampia stanza da bagno padronale classica con ante a filo, ante bianche, vasca freestanding, doccia ad angolo, piastrelle beige, piastrelle in gres porcellanato, pavimento in gres porcellanato, lavabo sottopiano, top in quarzo composito, porta doccia a battente e top beige
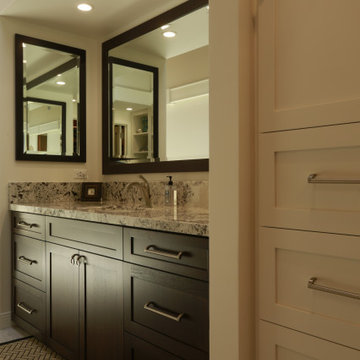
Foto di un'ampia stanza da bagno padronale classica con ante in stile shaker, ante in legno bruno, vasca sottopiano, pareti bianche, pavimento con piastrelle in ceramica, lavabo sottopiano, top in granito, pavimento grigio, doccia aperta, top beige, un lavabo, mobile bagno incassato e travi a vista
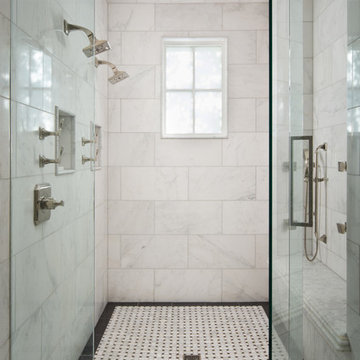
We love this white marble shower with double shower head and white marble ceiling. The mosaic floor tile perfectly accents the luxury bathroom design.
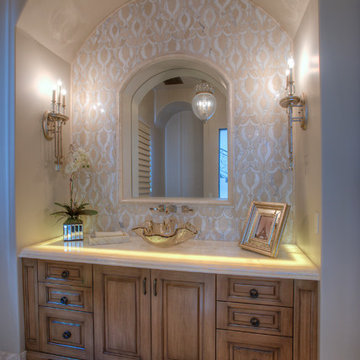
This guest bathroom has a custom mosaic backsplash, vessel sink, and a backlit onyx countertop!
Ispirazione per un'ampia stanza da bagno padronale mediterranea con ante con bugna sagomata, ante in legno chiaro, vasca freestanding, doccia alcova, WC monopezzo, piastrelle multicolore, piastrelle in gres porcellanato, pareti bianche, pavimento in marmo, lavabo a bacinella, top in marmo, pavimento multicolore, porta doccia a battente, top beige e un lavabo
Ispirazione per un'ampia stanza da bagno padronale mediterranea con ante con bugna sagomata, ante in legno chiaro, vasca freestanding, doccia alcova, WC monopezzo, piastrelle multicolore, piastrelle in gres porcellanato, pareti bianche, pavimento in marmo, lavabo a bacinella, top in marmo, pavimento multicolore, porta doccia a battente, top beige e un lavabo
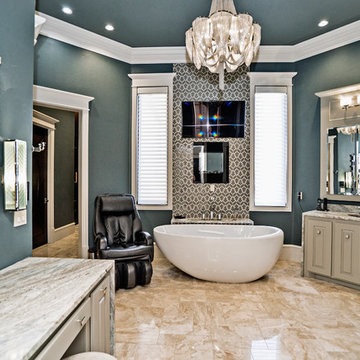
Immagine di un'ampia stanza da bagno padronale mediterranea con ante con bugna sagomata, ante beige, vasca freestanding, pareti blu, pavimento in gres porcellanato, lavabo sottopiano, top in granito, pavimento beige, top beige, due lavabi e mobile bagno incassato
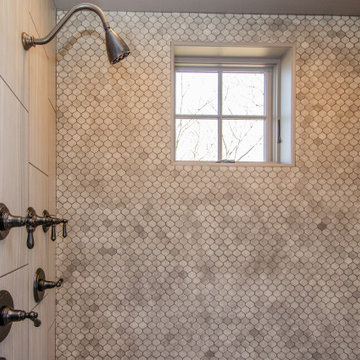
Who wouldn't want to visit this guest suite bath?
Esempio di un'ampia stanza da bagno eclettica con ante a filo, ante beige, doccia a filo pavimento, WC a due pezzi, pareti blu, pavimento in gres porcellanato, lavabo sottopiano, top in quarzo composito, pavimento beige, porta doccia a battente, top beige, due lavabi, mobile bagno freestanding e boiserie
Esempio di un'ampia stanza da bagno eclettica con ante a filo, ante beige, doccia a filo pavimento, WC a due pezzi, pareti blu, pavimento in gres porcellanato, lavabo sottopiano, top in quarzo composito, pavimento beige, porta doccia a battente, top beige, due lavabi, mobile bagno freestanding e boiserie
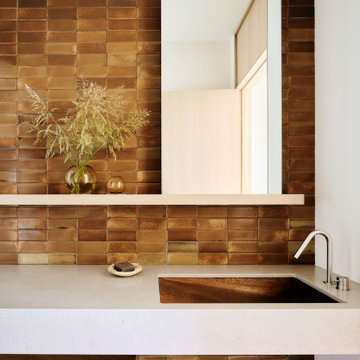
Ann Lowengart Interiors collaborated with Field Architecture and Dowbuilt on this dramatic Sonoma residence featuring three copper-clad pavilions connected by glass breezeways. The copper and red cedar siding echo the red bark of the Madrone trees, blending the built world with the natural world of the ridge-top compound. Retractable walls and limestone floors that extend outside to limestone pavers merge the interiors with the landscape. To complement the modernist architecture and the client's contemporary art collection, we selected and installed modern and artisanal furnishings in organic textures and an earthy color palette.
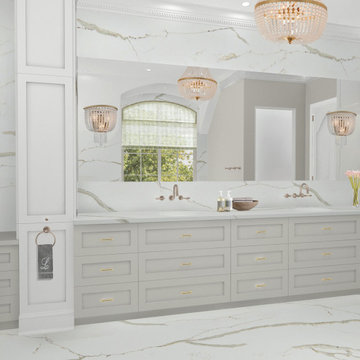
Foto di un'ampia stanza da bagno padronale american style con ante a filo, ante in legno bruno, vasca freestanding, zona vasca/doccia separata, WC a due pezzi, piastrelle bianche, piastrelle diamantate, pareti marroni, pavimento in marmo, lavabo sottopiano, top in marmo, pavimento nero, porta doccia a battente e top beige
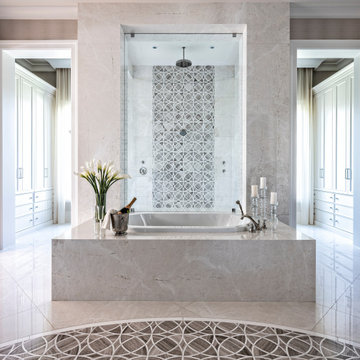
Foto di un'ampia stanza da bagno padronale stile marino con vasca freestanding, piastrelle beige, piastrelle in pietra, top in granito, porta doccia scorrevole, top beige, due lavabi e mobile bagno incassato
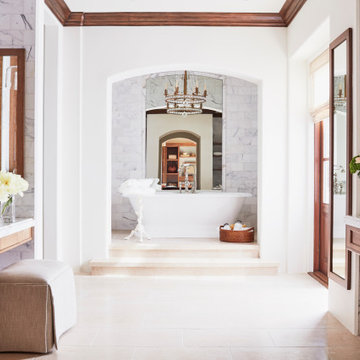
Ispirazione per un'ampia stanza da bagno padronale mediterranea con ante con riquadro incassato, ante in legno scuro, vasca freestanding, piastrelle beige, piastrelle grigie, piastrelle di marmo, pareti bianche, lavabo sottopiano, top in marmo, pavimento beige e top beige
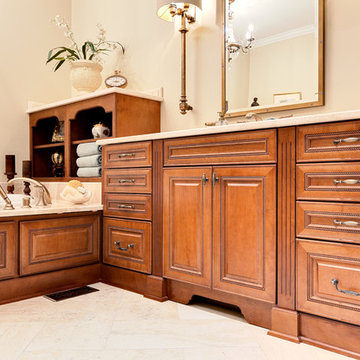
Traditional Master Bath
Foto di un'ampia stanza da bagno padronale chic con ante con bugna sagomata, ante in legno scuro, vasca da incasso, doccia ad angolo, WC a due pezzi, pareti beige, pavimento in gres porcellanato, lavabo sottopiano, top in marmo, pavimento beige, porta doccia a battente, top beige, toilette, due lavabi e mobile bagno incassato
Foto di un'ampia stanza da bagno padronale chic con ante con bugna sagomata, ante in legno scuro, vasca da incasso, doccia ad angolo, WC a due pezzi, pareti beige, pavimento in gres porcellanato, lavabo sottopiano, top in marmo, pavimento beige, porta doccia a battente, top beige, toilette, due lavabi e mobile bagno incassato
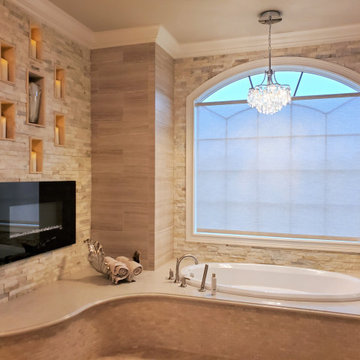
Escape into our master bathroom oasis. With our modern fireplace tucked into our stacked tile stone wall with a curved tub surround.
Idee per un'ampia stanza da bagno padronale con vasca da incasso, doccia ad angolo, piastrelle in pietra, pareti beige, pavimento con piastrelle in ceramica, lavabo sottopiano, top in granito, pavimento beige, porta doccia a battente, top beige, nicchia e due lavabi
Idee per un'ampia stanza da bagno padronale con vasca da incasso, doccia ad angolo, piastrelle in pietra, pareti beige, pavimento con piastrelle in ceramica, lavabo sottopiano, top in granito, pavimento beige, porta doccia a battente, top beige, nicchia e due lavabi
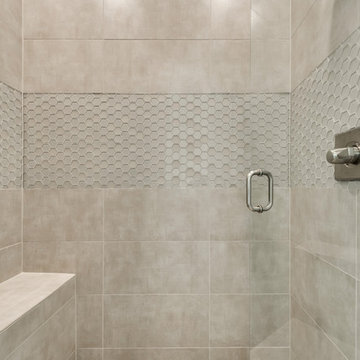
home snappers
Foto di un'ampia stanza da bagno con doccia mediterranea con ante in stile shaker, ante bianche, top in quarzo composito e top beige
Foto di un'ampia stanza da bagno con doccia mediterranea con ante in stile shaker, ante bianche, top in quarzo composito e top beige
Bagni ampi con top beige - Foto e idee per arredare
4

