Bagni ampi con pavimento beige - Foto e idee per arredare
Filtra anche per:
Budget
Ordina per:Popolari oggi
121 - 140 di 2.114 foto
1 di 3

Cabinets: Clear Alder- Ebony- Shaker Door
Countertop: Caesarstone Cloudburst Concrete 4011- Honed
Floor: All over tile- AMT Treverk White- all 3 sizes- Staggered
Shower Field/Tub backsplash: TTS Organic Rug Ice 6x24
Grout: Custom Rolling Fog 544
Tub rug/ Shower floor: Dal Tile Steel CG-HF-20150812
Grout: Mapei Cobblestone 103
Photographer: Steve Chenn

With adjacent neighbors within a fairly dense section of Paradise Valley, Arizona, C.P. Drewett sought to provide a tranquil retreat for a new-to-the-Valley surgeon and his family who were seeking the modernism they loved though had never lived in. With a goal of consuming all possible site lines and views while maintaining autonomy, a portion of the house — including the entry, office, and master bedroom wing — is subterranean. This subterranean nature of the home provides interior grandeur for guests but offers a welcoming and humble approach, fully satisfying the clients requests.
While the lot has an east-west orientation, the home was designed to capture mainly north and south light which is more desirable and soothing. The architecture’s interior loftiness is created with overlapping, undulating planes of plaster, glass, and steel. The woven nature of horizontal planes throughout the living spaces provides an uplifting sense, inviting a symphony of light to enter the space. The more voluminous public spaces are comprised of stone-clad massing elements which convert into a desert pavilion embracing the outdoor spaces. Every room opens to exterior spaces providing a dramatic embrace of home to natural environment.
Grand Award winner for Best Interior Design of a Custom Home
The material palette began with a rich, tonal, large-format Quartzite stone cladding. The stone’s tones gaveforth the rest of the material palette including a champagne-colored metal fascia, a tonal stucco system, and ceilings clad with hemlock, a tight-grained but softer wood that was tonally perfect with the rest of the materials. The interior case goods and wood-wrapped openings further contribute to the tonal harmony of architecture and materials.
Grand Award Winner for Best Indoor Outdoor Lifestyle for a Home This award-winning project was recognized at the 2020 Gold Nugget Awards with two Grand Awards, one for Best Indoor/Outdoor Lifestyle for a Home, and another for Best Interior Design of a One of a Kind or Custom Home.
At the 2020 Design Excellence Awards and Gala presented by ASID AZ North, Ownby Design received five awards for Tonal Harmony. The project was recognized for 1st place – Bathroom; 3rd place – Furniture; 1st place – Kitchen; 1st place – Outdoor Living; and 2nd place – Residence over 6,000 square ft. Congratulations to Claire Ownby, Kalysha Manzo, and the entire Ownby Design team.
Tonal Harmony was also featured on the cover of the July/August 2020 issue of Luxe Interiors + Design and received a 14-page editorial feature entitled “A Place in the Sun” within the magazine.
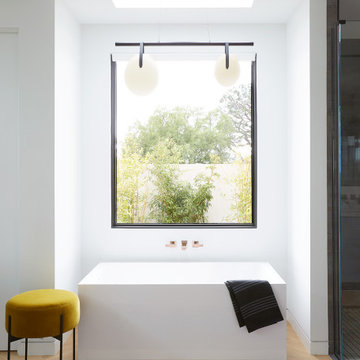
Foto di un'ampia stanza da bagno design con vasca freestanding, pareti bianche, parquet chiaro, porta doccia a battente e pavimento beige

The master bath was part of the additions added to the house in the late 1960s by noted Arizona architect Bennie Gonzales during his period of ownership of the house. Originally lit only by skylights, additional windows were added to balance the light and brighten the space, A wet room concept with undermount tub, dual showers and door/window unit (fabricated from aluminum) complete with ventilating transom, transformed the narrow space. A heated floor, dual copper farmhouse sinks, heated towel rack, and illuminated spa mirrors are among the comforting touches that compliment the space.

Idee per un'ampia stanza da bagno padronale chic con ante con bugna sagomata, ante beige, vasca freestanding, piastrelle grigie, pareti beige, pavimento in gres porcellanato, lavabo sottopiano, pavimento beige, top beige, due lavabi e mobile bagno incassato
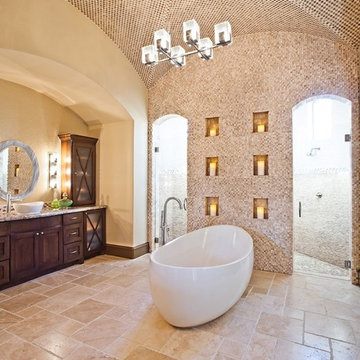
Ispirazione per un'ampia stanza da bagno padronale mediterranea con ante con riquadro incassato, ante in legno bruno, vasca freestanding, doccia doppia, piastrelle beige, piastrelle marroni, piastrelle a mosaico, pareti beige, pavimento in travertino, lavabo a bacinella, pavimento beige e doccia aperta
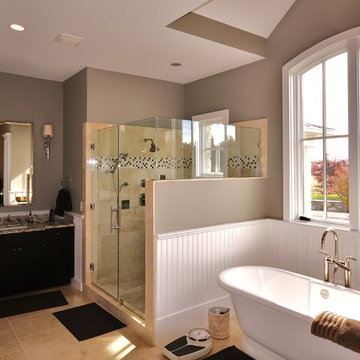
Immagine di un'ampia stanza da bagno padronale country con lavabo sottopiano, ante a filo, ante in legno bruno, top in granito, vasca con piedi a zampa di leone, doccia aperta, piastrelle beige, piastrelle in gres porcellanato, pareti grigie, pavimento in travertino e pavimento beige
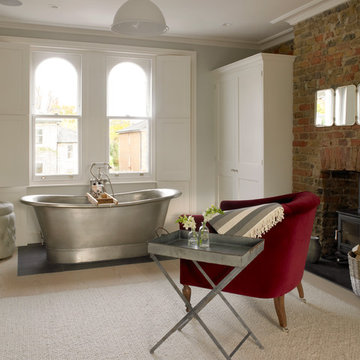
A freestanding zinc bath on slate tiling has been installed in front of the master dressing room window; the shower room is located off this area.
A log-burning stove has been installed within the original firebox; the panelled wardrobes were built by the principal contractor to our designs.
Photographer: Nick Smith

Photo Credit: Ron Rosenzweig
Ispirazione per un'ampia stanza da bagno padronale moderna con ante lisce, doccia alcova, ante nere, vasca ad angolo, piastrelle beige, piastrelle di marmo, pareti beige, pavimento in marmo, lavabo sottopiano, top in pietra calcarea, pavimento beige, porta doccia a battente e top nero
Ispirazione per un'ampia stanza da bagno padronale moderna con ante lisce, doccia alcova, ante nere, vasca ad angolo, piastrelle beige, piastrelle di marmo, pareti beige, pavimento in marmo, lavabo sottopiano, top in pietra calcarea, pavimento beige, porta doccia a battente e top nero

Ispirazione per un'ampia stanza da bagno tradizionale con piastrelle in pietra, mobile bagno incassato, ante lisce, ante in legno chiaro, pareti beige, lavabo sottopiano, pavimento beige, top bianco e un lavabo
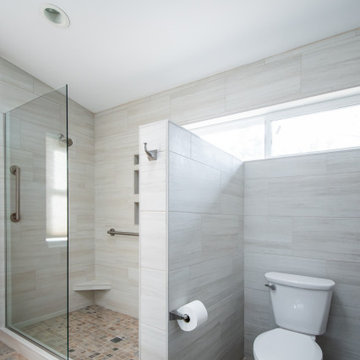
Added master bathroom by converting unused alcove in bedroom. Complete conversion and added space. Walk in tile shower with grab bars for aging in place. Large double sink vanity. Pony wall separating shower and toilet area. Flooring made of porcelain tile with "slate" look, as real slate is difficult to clean.
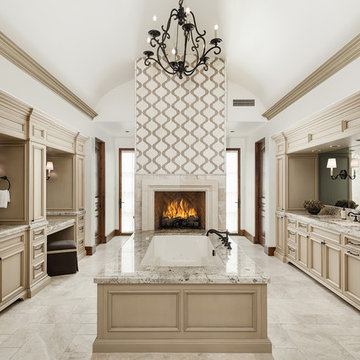
High Res Media
Foto di un'ampia stanza da bagno padronale mediterranea con ante con riquadro incassato, ante beige, vasca sottopiano, pareti bianche, lavabo sottopiano, pavimento in marmo, top in granito e pavimento beige
Foto di un'ampia stanza da bagno padronale mediterranea con ante con riquadro incassato, ante beige, vasca sottopiano, pareti bianche, lavabo sottopiano, pavimento in marmo, top in granito e pavimento beige
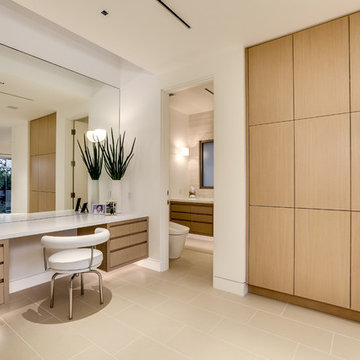
Ispirazione per un'ampia stanza da bagno padronale minimal con ante lisce, ante in legno chiaro, vasca freestanding, doccia ad angolo, piastrelle beige, pareti beige, pavimento in cementine e pavimento beige
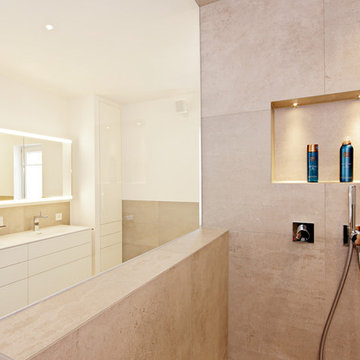
Ispirazione per un'ampia stanza da bagno padronale contemporanea con ante lisce, ante bianche, vasca ad alcova, doccia a filo pavimento, WC a due pezzi, piastrelle beige, piastrelle in pietra, pareti bianche, lavabo da incasso, top in superficie solida, pavimento beige, doccia aperta e top bianco

This master bathroom is a true show stopper and is as luxurious as it gets!
Some of the features include a window that fogs at the switch of a light, a two-person Japanese Soaking Bathtub that fills from the ceiling, a flip-top makeup vanity with LED lighting and organized storage compartments, a laundry shoot inside one of the custom walnut cabinets, a wall-mount super fancy toilet, a five-foot operable skylight, a curbless and fully enclosed shower, and much more!
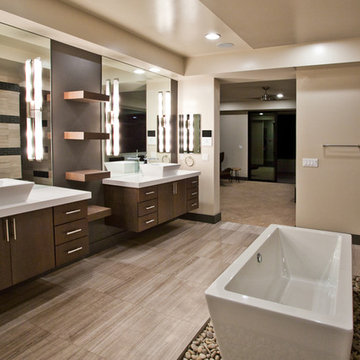
Ispirazione per un'ampia stanza da bagno padronale minimal con ante lisce, ante marroni, vasca freestanding, lavabo a bacinella, top in superficie solida, pavimento beige, top bianco, due lavabi e mobile bagno sospeso

Photo Credit: Janet Lenzen
Ispirazione per un'ampia stanza da bagno padronale mediterranea con ante con riquadro incassato, ante beige, vasca freestanding, piastrelle beige, pareti beige, doccia alcova, piastrelle in pietra, pavimento in travertino e pavimento beige
Ispirazione per un'ampia stanza da bagno padronale mediterranea con ante con riquadro incassato, ante beige, vasca freestanding, piastrelle beige, pareti beige, doccia alcova, piastrelle in pietra, pavimento in travertino e pavimento beige
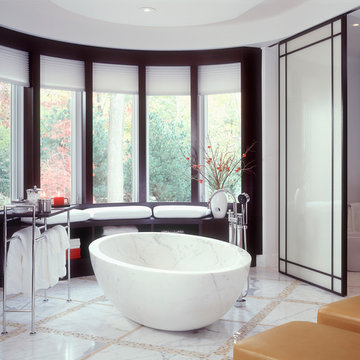
Immagine di un'ampia stanza da bagno padronale contemporanea con vasca freestanding, pavimento beige, piastrelle grigie, piastrelle di marmo, pareti bianche, pavimento in marmo, ante in legno bruno, top in marmo e lavabo sottopiano
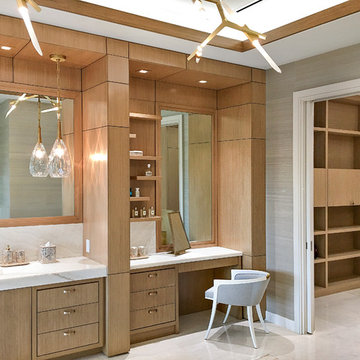
In this light and spacious her master bathroom Equilibrium Interior Design complimented honey-colored rift cut oak custom woodwork around vanity and make up with a natural wallcovering and beautiful honey onyx slabs in the floor mirroring the ceiling tray above.
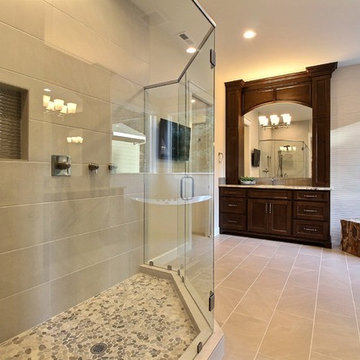
Paint by Sherwin Williams
Body Color - Wool Skein - SW 6148
Flooring & Tile by Macadam Floor & Design
Carpet Products by Dream Weaver Carpet
Main Level Carpet Cosmopolitan in Iron Frost
Counter Backsplash & Shower Niche by Glazzio Tiles
Tile Product - Orbit Series in Meteor Shower
Shower Wall & Mud Set Shower Pan by Emser Tile
Shower Wall Product - Esplanade in Alley
Mud Set Shower Pan Product - Venetian Pebbles in Medici Blend
Bathroom Floor by Florida Tile
Bathroom Floor Product - Sequence in Drift
Tub Wall Tile by Pental Surfaces
Tub Wall Tile Product - Parc in Botticino - 3D Bloom
Freestanding Tub by MAAX
Freestanding Tub Product - Ariosa Tub
Sinks by Decolav
Faucets by Delta Faucet
Slab Countertops by Wall to Wall Stone Corp
Main Level Granite Product Colonial Cream
Downstairs Quartz Product True North Silver Shimmer
Windows by Milgard Windows & Doors
Window Product Style Line® Series
Window Supplier Troyco - Window & Door
Window Treatments by Budget Blinds
Lighting by Destination Lighting
Interior Design by Creative Interiors & Design
Custom Cabinetry & Storage by Northwood Cabinets
Customized & Built by Cascade West Development
Photography by ExposioHDR Portland
Original Plans by Alan Mascord Design Associates
Bagni ampi con pavimento beige - Foto e idee per arredare
7

