Bagni ampi con parquet chiaro - Foto e idee per arredare
Filtra anche per:
Budget
Ordina per:Popolari oggi
21 - 40 di 436 foto
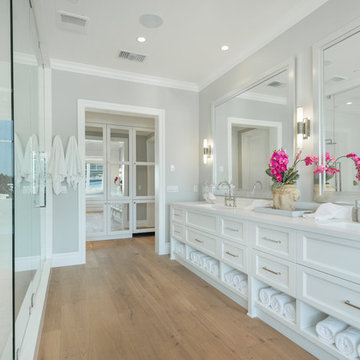
Esempio di un'ampia stanza da bagno padronale classica con ante con riquadro incassato, ante bianche, doccia doppia, pareti grigie, parquet chiaro, lavabo sottopiano e top in quarzo composito
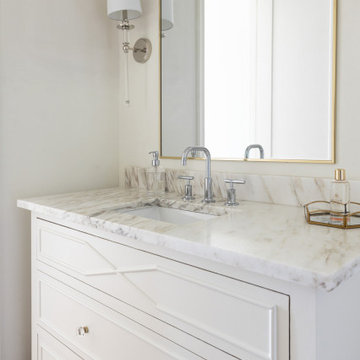
Experience this stunning new construction by Registry Homes in Woodway's newest custom home community, Tanglewood Estates. Appointed in a classic palette with a timeless appeal this home boasts an open floor plan for seamless entertaining & comfortable living. First floor amenities include dedicated study, formal dining, walk in pantry, owner's suite and guest suite. Second floor features all bedrooms complete with ensuite bathrooms, and a game room with bar. Conveniently located off Hwy 84 and in the Award-winning school district Midway ISD, this is your opportunity to own a home that combines the very best of location & design! Image is a 3D rendering representative photo of the proposed dwelling.
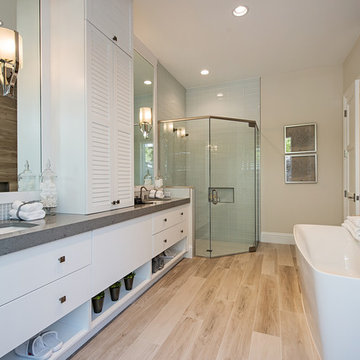
Ispirazione per un'ampia stanza da bagno padronale design con ante lisce, ante bianche, vasca freestanding, doccia ad angolo, WC monopezzo, piastrelle grigie, piastrelle di vetro, pareti beige, parquet chiaro, lavabo da incasso, top in pietra calcarea, pavimento beige e porta doccia a battente
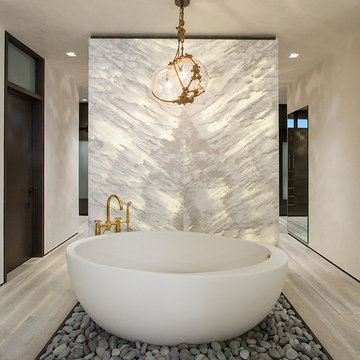
Foto di un'ampia stanza da bagno padronale chic con ante lisce, ante in legno bruno, vasca freestanding, WC monopezzo, piastrelle di marmo, pareti bianche, parquet chiaro e pavimento beige
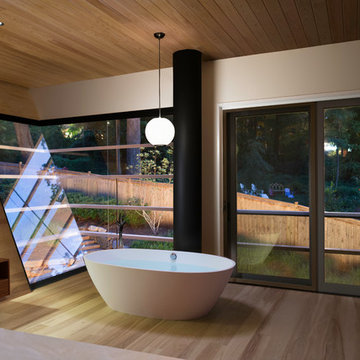
galina coeda
Esempio di un'ampia stanza da bagno padronale minimal con vasca freestanding, parquet chiaro, zona vasca/doccia separata, pareti bianche, pavimento marrone, porta doccia a battente, soffitto in perlinato e soffitto a volta
Esempio di un'ampia stanza da bagno padronale minimal con vasca freestanding, parquet chiaro, zona vasca/doccia separata, pareti bianche, pavimento marrone, porta doccia a battente, soffitto in perlinato e soffitto a volta

This lovely Thousand Oaks Master Bathroom features Athens Silver Cream tile used in different shapes and sizes to create interest. Marble slab installed on the vanity wall creates high impact with the clean lined medicine cabinets and unique wall sconces.
Distinctive Decor 2016. All Rights Reserved.
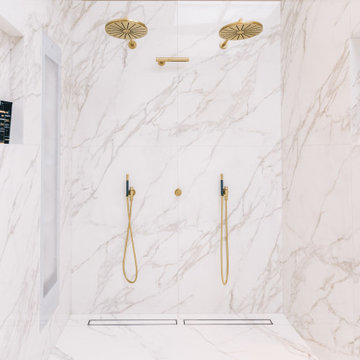
The exposed beams add a wonderful contrast to the sleek design of this bathroom. The custom wallpaper turns the space into a 'one-of-a-kind'.
Immagine di un'ampia stanza da bagno moderna con doccia doppia, piastrelle di marmo, parquet chiaro, top in rame, doccia aperta, due lavabi e carta da parati
Immagine di un'ampia stanza da bagno moderna con doccia doppia, piastrelle di marmo, parquet chiaro, top in rame, doccia aperta, due lavabi e carta da parati
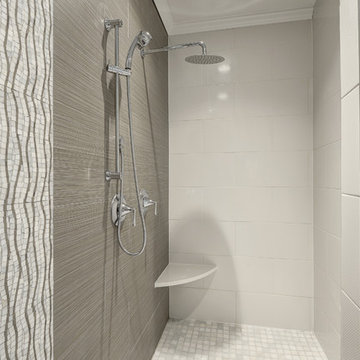
Esempio di un'ampia stanza da bagno padronale moderna con ante con bugna sagomata, ante in legno bruno, vasca da incasso, doccia alcova, WC monopezzo, pareti grigie, parquet chiaro, lavabo da incasso e top in granito
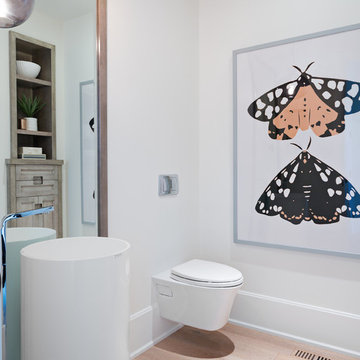
Photo: Phil Crozier
Idee per un ampio bagno di servizio classico con ante in legno chiaro, WC sospeso, pareti bianche, parquet chiaro, lavabo a colonna e ante in stile shaker
Idee per un ampio bagno di servizio classico con ante in legno chiaro, WC sospeso, pareti bianche, parquet chiaro, lavabo a colonna e ante in stile shaker

Luxury Bathroom complete with a double walk in Wet Sauna and Dry Sauna. Floor to ceiling glass walls extend the Home Gym Bathroom to feel the ultimate expansion of space.
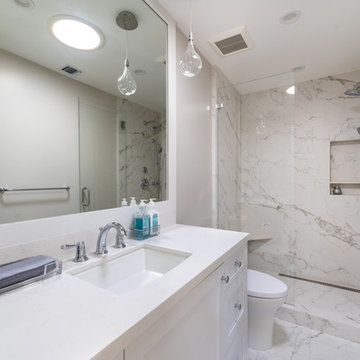
Joe and Denise purchased a large Tudor style home that never truly fit their needs. While interviewing contractors to replace the roof and stucco on their home, it prompted them to consider a complete remodel. With two young daughters and pets in the home, our clients were convinced they needed an open concept to entertain and enjoy family and friends together. The couple also desired a blend of traditional and contemporary styles with sophisticated finishes for the project.
JRP embarked on a new floor plan design for both stories of the home. The top floor would include a complete rearrangement of the master suite allowing for separate vanities, spacious master shower, soaking tub, and bigger walk-in closet. On the main floor, walls separating the kitchen and formal dining room would come down. Steel beams and new SQFT was added to open the spaces up to one another. Central to the open-concept layout is a breathtaking great room with an expansive 6-panel bi-folding door creating a seamless view to the gorgeous hills. It became an entirely new space with structural changes, additional living space, and all-new finishes, inside and out to embody our clients’ dream home.
PROJECT DETAILS:
• Style: Transitional
• Colors: Gray & White
• Countertops: Caesarstone Calacatta Nuvo
• Cabinets: DeWils Frameless Shaker, White
• Hardware/Plumbing Fixture Finish: Chrome
• Lighting Fixtures: unique and bold lighting fixtures throughout every room in the house (pendant lighting, chandeliers, sconces, etc)
• Flooring: White Oak (Titanium wash)
• Tile/Backsplash: Calacatta Marble
• Photographer: Andrew (Open House VC)
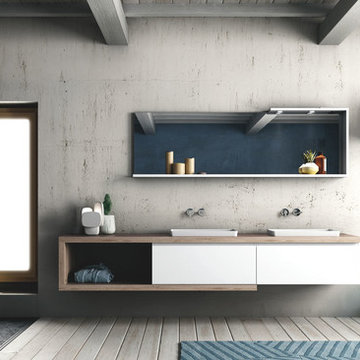
C-shaped elements wrap around rectangular forms. A treatment repeated both on the long mirror with shelf – virtually creating a frame with lighting built into the top – and the vanity with two generously sized deep drawers and open shelving. The twin-basin arrangement pictured is a convenient solution, with plenty of counter space, made visibly light by using semi-inset basins and wall-mounted tapware.
The long top frames much of the base unit and extends out at one end to create generous open shelving, perfect for storing towels and everyday items you want to keep handy. The semi-inset basins are in Tecnoril®, a dense and, consequently, very hygienic solid-surface material that is also durable, highly resistant and easy to repair even if it does get scratched slightly.
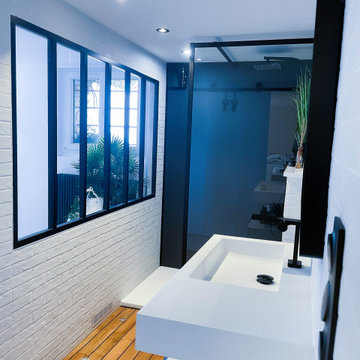
Belle salle d'eau contemporaine et agréable à vivre avec grande douche de plein pied et verrière style atelier.
Rénovation complète
Idee per un'ampia stanza da bagno con doccia design con doccia a filo pavimento, WC sospeso, ante bianche, piastrelle bianche, piastrelle diamantate, pareti bianche, parquet chiaro, lavabo a consolle, pavimento marrone, top bianco, un lavabo, mobile bagno sospeso e pareti in mattoni
Idee per un'ampia stanza da bagno con doccia design con doccia a filo pavimento, WC sospeso, ante bianche, piastrelle bianche, piastrelle diamantate, pareti bianche, parquet chiaro, lavabo a consolle, pavimento marrone, top bianco, un lavabo, mobile bagno sospeso e pareti in mattoni
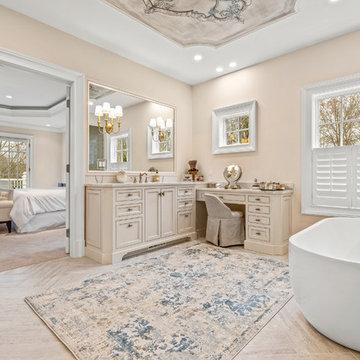
Idee per un'ampia stanza da bagno padronale classica con ante con riquadro incassato, ante beige, vasca freestanding, doccia aperta, pareti beige, parquet chiaro, lavabo sottopiano, top in marmo, pavimento beige, porta doccia a battente e top beige
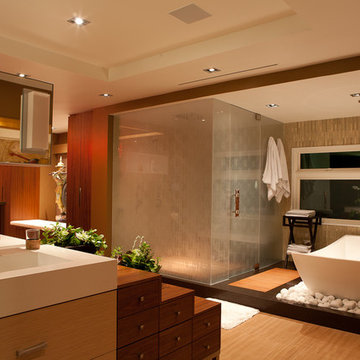
Immagine di un'ampia stanza da bagno padronale etnica con ante lisce, ante in legno chiaro, vasca freestanding, doccia ad angolo, piastrelle marroni, piastrelle in ceramica, pareti marroni, parquet chiaro, lavabo integrato, top in superficie solida e porta doccia a battente
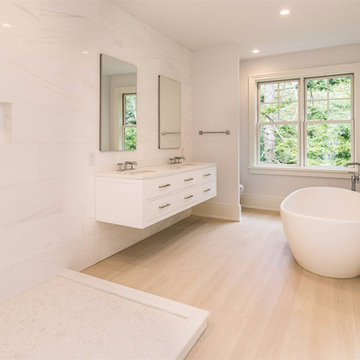
Ispirazione per un'ampia stanza da bagno padronale design con consolle stile comò, ante bianche, vasca freestanding, doccia aperta, WC a due pezzi, piastrelle bianche, pareti bianche, parquet chiaro, lavabo sottopiano, pavimento beige e doccia aperta
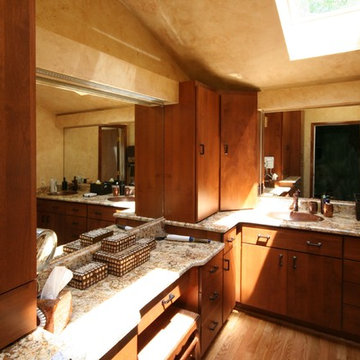
Foto di un'ampia stanza da bagno padronale contemporanea con ante lisce, ante in legno scuro, doccia alcova, pareti beige, parquet chiaro, lavabo sottopiano e top in granito

Esempio di un'ampia stanza da bagno padronale country con ante in stile shaker, ante bianche, vasca freestanding, piastrelle bianche, piastrelle diamantate, pareti bianche, parquet chiaro, top in quarzo composito, pavimento beige, top bianco, due lavabi, mobile bagno sospeso e travi a vista
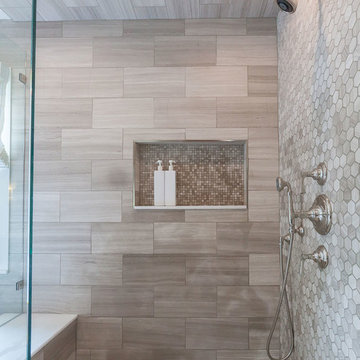
This lovely Thousand Oaks Master Bathroom features Athens Silver Cream tile used in different shapes and sizes to create interest. Marble slab installed on the vanity wall creates high impact with the clean lined medicine cabinets and unique wall sconces.
Distinctive Decor 2016. All Rights Reserved.
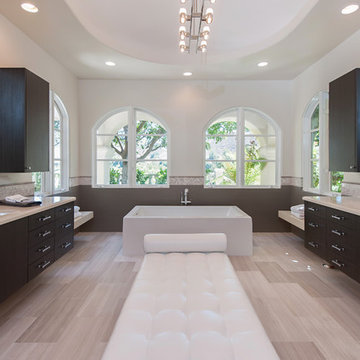
Ispirazione per un'ampia stanza da bagno moderna con lavabo integrato, ante con riquadro incassato, ante in legno bruno, top in marmo, vasca freestanding, WC monopezzo, piastrelle multicolore, piastrelle a mosaico, pareti multicolore e parquet chiaro
Bagni ampi con parquet chiaro - Foto e idee per arredare
2

