Bagni ampi con pareti bianche - Foto e idee per arredare
Ordina per:Popolari oggi
141 - 160 di 5.221 foto

This Vision was A dream a customer always wanted and we were able to Make her dream a reality. This All Out Master bath Has it all .
Ispirazione per un'ampia stanza da bagno padronale minimalista con consolle stile comò, ante bianche, vasca freestanding, doccia doppia, bidè, piastrelle grigie, piastrelle di marmo, pareti bianche, pavimento in marmo, lavabo da incasso, top in granito, pavimento grigio, porta doccia a battente, top grigio, due lavabi e mobile bagno incassato
Ispirazione per un'ampia stanza da bagno padronale minimalista con consolle stile comò, ante bianche, vasca freestanding, doccia doppia, bidè, piastrelle grigie, piastrelle di marmo, pareti bianche, pavimento in marmo, lavabo da incasso, top in granito, pavimento grigio, porta doccia a battente, top grigio, due lavabi e mobile bagno incassato

Ispirazione per un'ampia stanza da bagno padronale tradizionale con ante in stile shaker, vasca freestanding, doccia doppia, WC monopezzo, piastrelle bianche, pareti bianche, pavimento in marmo, lavabo a bacinella, top in legno, pavimento bianco, porta doccia a battente, top bianco, toilette, due lavabi e mobile bagno incassato

Foto di un ampio bagno di servizio design con ante lisce, ante in legno scuro, WC sospeso, piastrelle in gres porcellanato, pareti bianche, pavimento in gres porcellanato, lavabo sottopiano, top in quarzo composito, top bianco, piastrelle grigie, pavimento grigio e mobile bagno sospeso
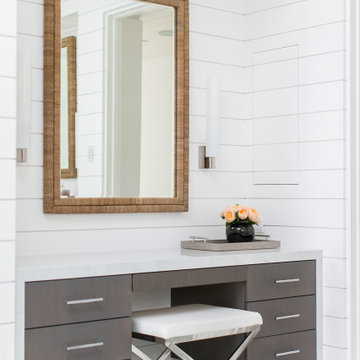
Foto di un'ampia stanza da bagno padronale stile marinaro con ante lisce, ante grigie, pareti bianche, top in marmo, pavimento bianco e top bianco

Ispirazione per un'ampia stanza da bagno padronale chic con ante in stile shaker, ante in legno bruno, vasca freestanding, doccia alcova, WC monopezzo, piastrelle bianche, piastrelle di marmo, pareti bianche, pavimento con piastrelle a mosaico, lavabo sottopiano, top in marmo, pavimento multicolore, porta doccia a battente e top bianco

This complete home remodel was complete by taking the early 1990's home and bringing it into the new century with opening up interior walls between the kitchen, dining, and living space, remodeling the living room/fireplace kitchen, guest bathroom, creating a new master bedroom/bathroom floor plan, and creating an outdoor space for any sized party!
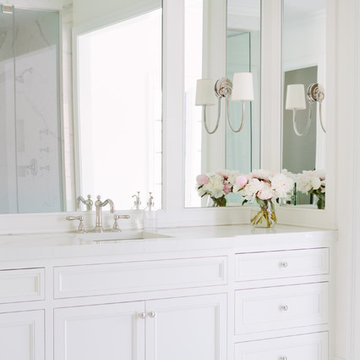
Photo By:
Aimée Mazzenga
Idee per un'ampia stanza da bagno padronale tradizionale con consolle stile comò, ante bianche, doccia ad angolo, piastrelle bianche, piastrelle in gres porcellanato, pareti bianche, pavimento in gres porcellanato, lavabo sottopiano, top in marmo, pavimento bianco, porta doccia a battente e top bianco
Idee per un'ampia stanza da bagno padronale tradizionale con consolle stile comò, ante bianche, doccia ad angolo, piastrelle bianche, piastrelle in gres porcellanato, pareti bianche, pavimento in gres porcellanato, lavabo sottopiano, top in marmo, pavimento bianco, porta doccia a battente e top bianco
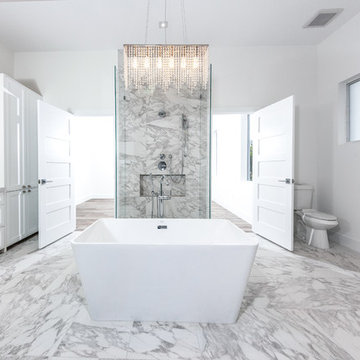
Ispirazione per un'ampia stanza da bagno padronale contemporanea con ante in stile shaker, ante bianche, vasca freestanding, doccia a filo pavimento, WC a due pezzi, piastrelle grigie, piastrelle di marmo, pareti bianche, pavimento in marmo, lavabo sottopiano, pavimento grigio, porta doccia a battente e top grigio
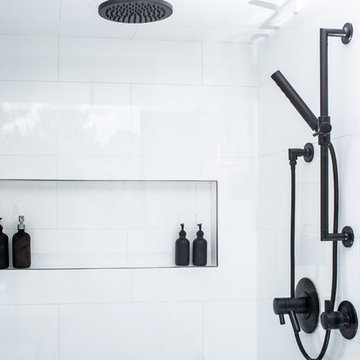
Our clients were looking to erase the 90s from their master bathroom and create a space that blended their contemporary tastes with natural elements. This bathroom had wonderful bones with a high ceiling and plenty of space, but we were able to work with our clients to create a design that better met their needs and utilized the space to its full potential. We wanted to create a sense of warmth in this large master bathroom and adding a fireplace to the space did the trick. By moving the tub location, we were able to create a stunning accent wall of stacked stone that provided a home for the fireplace and a perfectly dramatic backdrop for the new freestanding bathtub. The sculptural copper light fixture helps to soften the stone wall and allowed us to emphasize those vaulted ceiling. Playing with metal finishes is one of our favorite pastimes, and this bathroom was the perfect opportunity to blend sleek matte black plumbing fixtures with a mirrored copper finish on the light fixtures. We tied the vanity wall sconces in with a dramatic sculptural chandelier above the bath tub by using copper finishes on both and allowing the light fixtures to be the shining stars of this space. We selected a clean white finish for the custom vanity cabinets and lit them from below to accentuate their floating design. We then completed the look with a waterfall quartz counter to add an elegant texture to the area and extended the stone onto the shower bench to bring the two elements together. The existing shower had been on the small side, so we expanded it into the room and gave them a more spacious shower complete with a built-in bench and recessed niche. Hard surfaces play an important role in any bathroom design, and we wanted to use this opportunity to create an interesting layer of texture through our tile selections. The bathroom floor utilizes a large-scale plank tile installed in a herringbone pattern, while the shower and walls are tiled in a polished white tile to add a bit of reflectivity. The newly transformed bathroom is now a sophisticated space the brings together sleek contemporary finishes with textured natural elements and provides the perfect retreat from the outside world.

World Renowned Interior Design Firm Fratantoni Interior Designers created these beautiful home designs! They design homes for families all over the world in any size and style. They also have in-house Architecture Firm Fratantoni Design and world class Luxury Home Building Firm Fratantoni Luxury Estates! Hire one or all three companies to design, build and or remodel your home!
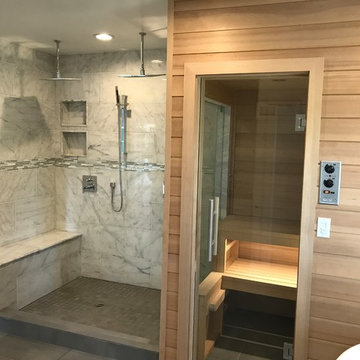
New bathroom addition, including new walk in shower, free standing tub and a sauna.
Ispirazione per un'ampia stanza da bagno padronale chic con vasca freestanding, doccia doppia, WC a due pezzi, piastrelle bianche, piastrelle in ceramica, pareti bianche, pavimento con piastrelle in ceramica, lavabo a bacinella, pavimento grigio e doccia aperta
Ispirazione per un'ampia stanza da bagno padronale chic con vasca freestanding, doccia doppia, WC a due pezzi, piastrelle bianche, piastrelle in ceramica, pareti bianche, pavimento con piastrelle in ceramica, lavabo a bacinella, pavimento grigio e doccia aperta
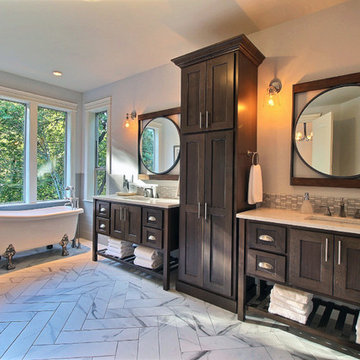
Paint by Sherwin Williams
Body Color - City Loft - SW 7631
Trim Color - Custom Color - SW 8975/3535
Master Suite & Guest Bath - Site White - SW 7070
Girls' Rooms & Bath - White Beet - SW 6287
Exposed Beams & Banister Stain - Banister Beige - SW 3128-B
Flooring & Tile by Macadam Floor & Design
Hardwood by Kentwood Floors
Hardwood Product Originals Series - Plateau in Brushed Hard Maple
Wall & Floor Tile by Macadam Floor & Design
Counter Backsplash, Shower Niche & Bathroom Floor by Tierra Sol
Backsplash & Shower Niche Product Driftwood Cronos Engraved in Bianco Cararra Mosaic
Bathroom Floor Product Portobello Marmi Classico in Bianco Cararra Herringbone
Shower Wall Tile by Surface Art Inc
Shower Wall Product A La Mode in Honed Mushroom
SMud Set Shower Pan by Emser Tile
Shower Wall Product Winter Frost in Mixed 1in Hexagons
Slab Countertops by Wall to Wall Stone Corp
Kitchen Quartz Product True North Calcutta
Master Suite Quartz Product True North Venato Extra
Girls' Bath Quartz Product True North Pebble Beach
All Other Quartz Product True North Light Silt
Windows by Milgard Windows & Doors
Window Product Style Line® Series
Window Supplier Troyco - Window & Door
Window Treatments by Budget Blinds
Lighting by Destination Lighting
Fixtures by Crystorama Lighting
Interior Design by Tiffany Home Design
Custom Cabinetry & Storage by Northwood Cabinets
Customized & Built by Cascade West Development
Photography by ExposioHDR Portland
Original Plans by Alan Mascord Design Associates
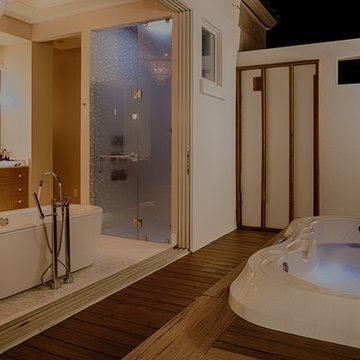
Immagine di un'ampia stanza da bagno padronale design con ante in legno scuro, vasca idromassaggio, doccia alcova, pareti bianche, parquet scuro, pavimento marrone e porta doccia a battente
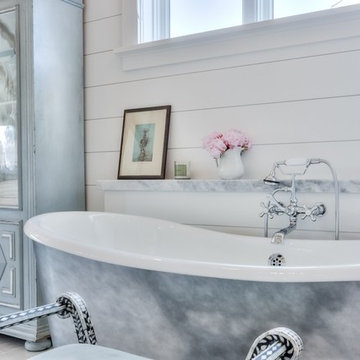
interior designer: Kathryn Smith
Esempio di un'ampia stanza da bagno padronale country con ante a filo, ante bianche, vasca freestanding, doccia alcova, piastrelle grigie, piastrelle bianche, piastrelle in pietra, pareti bianche, pavimento in marmo, lavabo sottopiano e top in marmo
Esempio di un'ampia stanza da bagno padronale country con ante a filo, ante bianche, vasca freestanding, doccia alcova, piastrelle grigie, piastrelle bianche, piastrelle in pietra, pareti bianche, pavimento in marmo, lavabo sottopiano e top in marmo
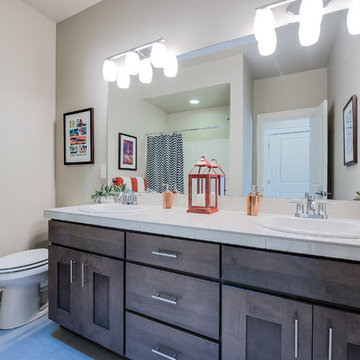
Greystone Homesite 125
Foto di un'ampia stanza da bagno per bambini classica con ante in stile shaker, ante in legno bruno, WC a due pezzi, piastrelle bianche, piastrelle in ceramica, pareti bianche, pavimento in gres porcellanato, lavabo da incasso e top piastrellato
Foto di un'ampia stanza da bagno per bambini classica con ante in stile shaker, ante in legno bruno, WC a due pezzi, piastrelle bianche, piastrelle in ceramica, pareti bianche, pavimento in gres porcellanato, lavabo da incasso e top piastrellato
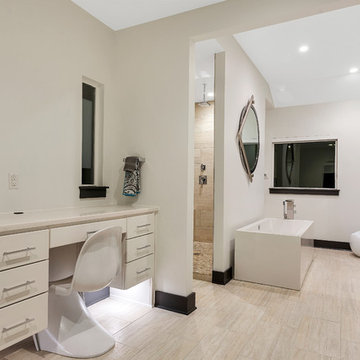
Foto di un'ampia stanza da bagno padronale design con ante lisce, ante bianche, vasca freestanding, doccia aperta, piastrelle beige, piastrelle in gres porcellanato, pareti bianche, pavimento in gres porcellanato e top in superficie solida
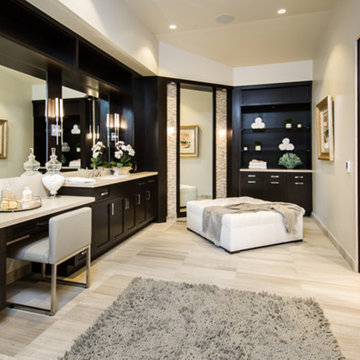
Idee per un'ampia stanza da bagno padronale design con ante in stile shaker, ante nere, vasca freestanding, vasca/doccia, WC a due pezzi, piastrelle beige, piastrelle in gres porcellanato, pareti bianche, pavimento in gres porcellanato, lavabo sottopiano e top in superficie solida
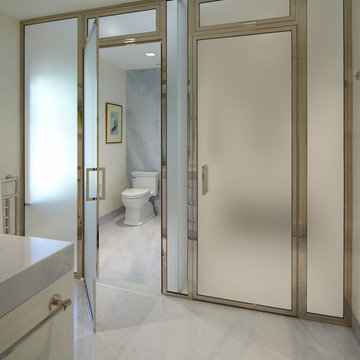
This spacious bathroom renovation was featured on Houzz. The toilet and shower stalls are separated and offer privacy using frosted glass doors and divider walls. The light color floor, walls and ceiling make this space feel even larger, while keeping it light and clean.
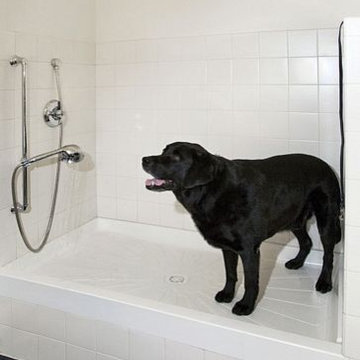
http://www.pickellbuilders.com. Photography by Linda Oyama Bryan. Tiled Dog Wash Bay with Hand Held Shower in Mud Room.
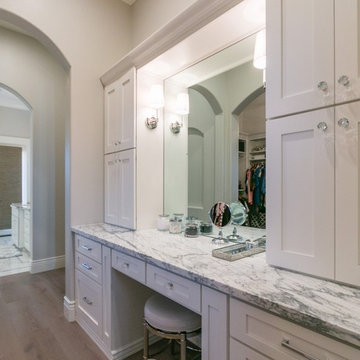
Ispirazione per un'ampia stanza da bagno padronale classica con ante in stile shaker, ante bianche, vasca con piedi a zampa di leone, pareti bianche, pavimento in marmo, lavabo sottopiano, top in marmo e pavimento grigio
Bagni ampi con pareti bianche - Foto e idee per arredare
8