Bagni ampi arancioni - Foto e idee per arredare
Filtra anche per:
Budget
Ordina per:Popolari oggi
21 - 40 di 227 foto
1 di 3

This high-end master bath consists of 11 full slabs of marble, including marble slab walls, marble barrel vault ceiling detail, marble counter top and tub decking, gold plated fixtures, custom heated towel rack, and custom vanity.
Photo: Kathryn MacDonald Photography | Web Marketing

You can emphasize the individuality of your project and add luxury elements to it by purchasing decor and other designer interior items from us.
Goldenline Remodeling bathroom remodeling company
has its own construction teams that work flawlessly and strictly according to the deadline. In our practice, there have been no cases of failure to meet deadlines or poor quality work. We are proud of this and give guarantees for our work.
Our interior designers are ready to help you with the design of your kitchen and bathroom. Whether it is producing the 3-D design of your new kitchen and bathroom, cooperating with our architects to create a plan according to your ideas or implementing the newest trends and technologies to make your everyday life easier and more enjoyable. Our comprehensive service means that you don't have to look elsewhere for help.

Dean Matthews
Esempio di un'ampia stanza da bagno con doccia tradizionale con ante grigie, doccia a filo pavimento, piastrelle blu, piastrelle in ceramica, pareti blu, pavimento con piastrelle in ceramica, lavabo sottopiano, top in marmo e ante lisce
Esempio di un'ampia stanza da bagno con doccia tradizionale con ante grigie, doccia a filo pavimento, piastrelle blu, piastrelle in ceramica, pareti blu, pavimento con piastrelle in ceramica, lavabo sottopiano, top in marmo e ante lisce
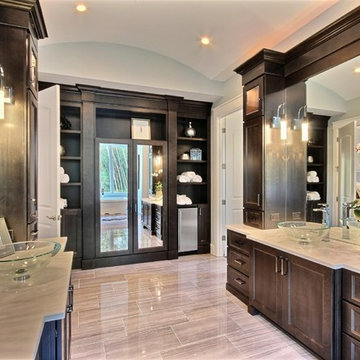
The Ascension - Super Ranch on Acreage in Ridgefield Washington by Cascade West Development Inc.
Another highlight of this home is the fortified retreat of the Master Suite and Bath. A built-in linear fireplace, custom 11ft coffered ceilings and 5 large windows allow the delicate interplay of light and form to surround the home-owner in their place of rest. With pristine beauty and copious functions the Master Bath is a worthy refuge for anyone in need of a moment of peace. The gentle curve of the 10ft high, barrel-vaulted ceiling frames perfectly the modern free-standing tub, which is set against a backdrop of three 6ft tall windows. The large personal sauna and immense tile shower offer even more options for relaxation and relief from the day.
Cascade West Facebook: https://goo.gl/MCD2U1
Cascade West Website: https://goo.gl/XHm7Un
These photos, like many of ours, were taken by the good people of ExposioHDR - Portland, Or
Exposio Facebook: https://goo.gl/SpSvyo
Exposio Website: https://goo.gl/Cbm8Ya
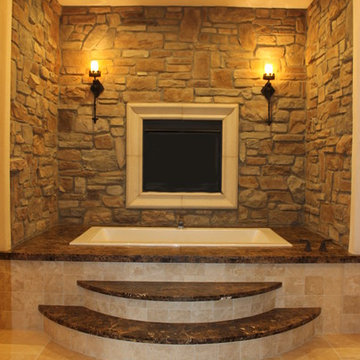
Brie Clayton
Immagine di un'ampia stanza da bagno padronale contemporanea con top in marmo, vasca ad alcova e pavimento in travertino
Immagine di un'ampia stanza da bagno padronale contemporanea con top in marmo, vasca ad alcova e pavimento in travertino
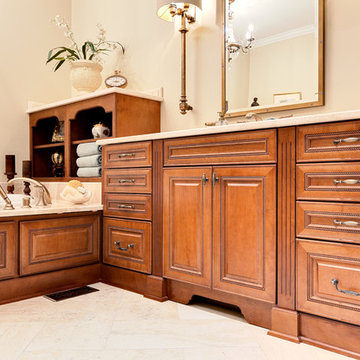
Traditional Master Bath
Foto di un'ampia stanza da bagno padronale chic con ante con bugna sagomata, ante in legno scuro, vasca da incasso, doccia ad angolo, WC a due pezzi, pareti beige, pavimento in gres porcellanato, lavabo sottopiano, top in marmo, pavimento beige, porta doccia a battente, top beige, toilette, due lavabi e mobile bagno incassato
Foto di un'ampia stanza da bagno padronale chic con ante con bugna sagomata, ante in legno scuro, vasca da incasso, doccia ad angolo, WC a due pezzi, pareti beige, pavimento in gres porcellanato, lavabo sottopiano, top in marmo, pavimento beige, porta doccia a battente, top beige, toilette, due lavabi e mobile bagno incassato
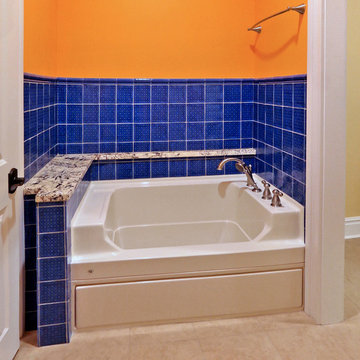
Custom build with elevator, double height great room with custom made coffered ceiling, custom cabinets and woodwork throughout, salt water pool with terrace and pergola, waterfall feature, covered terrace with built-in outdoor grill, heat lamps, and all-weather TV, master bedroom balcony, master bath with his and hers showers, dog washing station, and more.
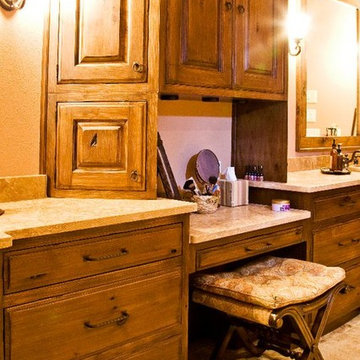
Esempio di un'ampia stanza da bagno padronale rustica con lavabo sottopiano, ante con bugna sagomata, ante in legno scuro, top in granito, vasca ad alcova, doccia alcova, WC a due pezzi, piastrelle beige, piastrelle in ceramica, pareti beige e pavimento con piastrelle in ceramica
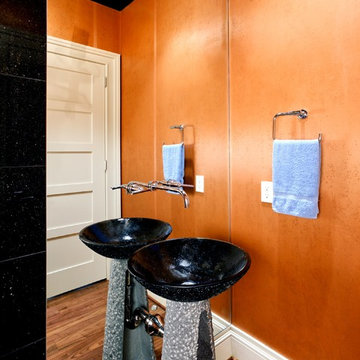
Greg Hadley
Ispirazione per un ampio bagno di servizio classico con lavabo a colonna, piastrelle nere, pareti arancioni e parquet scuro
Ispirazione per un ampio bagno di servizio classico con lavabo a colonna, piastrelle nere, pareti arancioni e parquet scuro
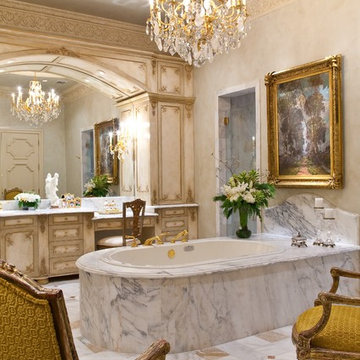
Bathing in this great room would be like experiencing an Impressionist painting! We imitated the cabinets of the Paris Ritz Carlton for the vanity with marbled panels and gilded cartouches, and delicately colorwashed the walls and ceiling for an affirming atmosphere of romance & beauty! Photo by the great Dan Piassick!

Esempio di un'ampia stanza da bagno padronale minimal con ante lisce, ante in legno chiaro, lavabo sottopiano, pavimento grigio, vasca freestanding, zona vasca/doccia separata, WC monopezzo, piastrelle beige, piastrelle in pietra, pareti marroni, pavimento in cemento, top in superficie solida e doccia aperta
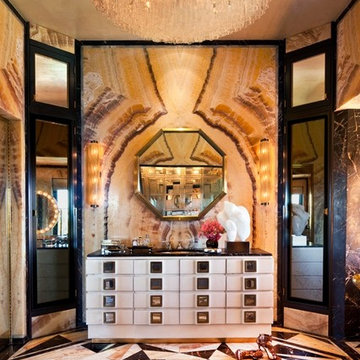
Ispirazione per un'ampia stanza da bagno padronale moderna con consolle stile comò, ante in legno bruno, top in marmo e pareti multicolore
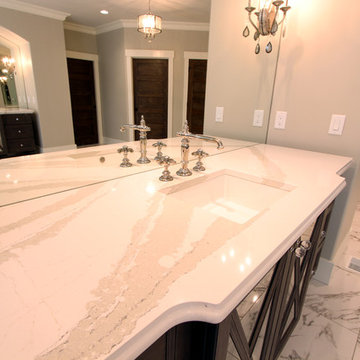
A traditional bathroom faucet was selected for this master bathroom. Cambria quartz countertops in Brittanicca with rectangular undermount sinks update this classic feel.
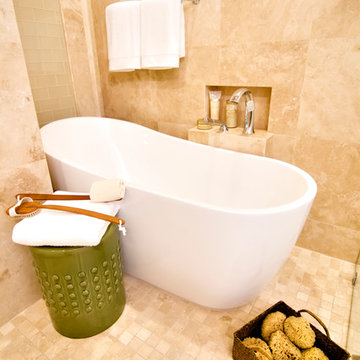
HGTV Smart Home 2013 by Glenn Layton Homes, Jacksonville Beach, Florida.
Esempio di un'ampia stanza da bagno padronale tropicale con vasca freestanding, ante con riquadro incassato, ante bianche, doccia aperta, WC a due pezzi, piastrelle multicolore, piastrelle in ceramica, pareti bianche, pavimento con piastrelle in ceramica, lavabo a bacinella e top in granito
Esempio di un'ampia stanza da bagno padronale tropicale con vasca freestanding, ante con riquadro incassato, ante bianche, doccia aperta, WC a due pezzi, piastrelle multicolore, piastrelle in ceramica, pareti bianche, pavimento con piastrelle in ceramica, lavabo a bacinella e top in granito
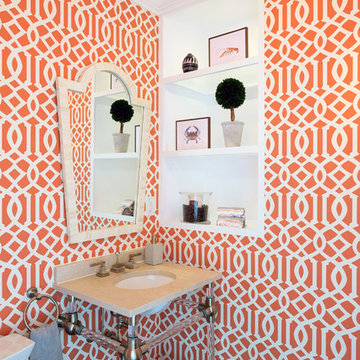
Photo: Amy Bartlam
Ispirazione per un ampio bagno di servizio classico con WC monopezzo, pareti arancioni, parquet scuro, lavabo a consolle e pavimento marrone
Ispirazione per un ampio bagno di servizio classico con WC monopezzo, pareti arancioni, parquet scuro, lavabo a consolle e pavimento marrone
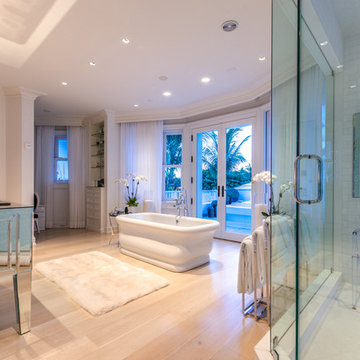
Esempio di un'ampia stanza da bagno padronale tropicale con lavabo sottopiano, vasca freestanding, doccia ad angolo, piastrelle bianche, piastrelle diamantate, pareti bianche e parquet chiaro
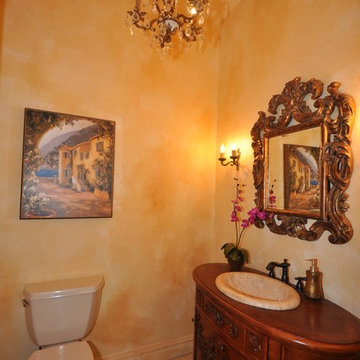
Virtually Taylor'd
Ispirazione per un ampio bagno di servizio mediterraneo con consolle stile comò, ante in legno bruno, top in legno, WC a due pezzi, piastrelle beige, pareti gialle, pavimento in travertino e lavabo da incasso
Ispirazione per un ampio bagno di servizio mediterraneo con consolle stile comò, ante in legno bruno, top in legno, WC a due pezzi, piastrelle beige, pareti gialle, pavimento in travertino e lavabo da incasso

Traditional Master Bath Shower
Ispirazione per un'ampia stanza da bagno padronale tradizionale con ante con bugna sagomata, ante in legno scuro, vasca da incasso, doccia ad angolo, WC a due pezzi, piastrelle beige, pareti beige, pavimento in gres porcellanato, lavabo sottopiano, top in marmo, pavimento beige, porta doccia a battente, top beige, toilette, due lavabi e mobile bagno incassato
Ispirazione per un'ampia stanza da bagno padronale tradizionale con ante con bugna sagomata, ante in legno scuro, vasca da incasso, doccia ad angolo, WC a due pezzi, piastrelle beige, pareti beige, pavimento in gres porcellanato, lavabo sottopiano, top in marmo, pavimento beige, porta doccia a battente, top beige, toilette, due lavabi e mobile bagno incassato

Here this 10' x 6' walk through shower sits behind the gorgeous tub deck.
Ispirazione per un'ampia stanza da bagno padronale mediterranea con lavabo sottopiano, ante con bugna sagomata, ante in legno bruno, top in granito, vasca da incasso, doccia aperta, WC a due pezzi, piastrelle multicolore, piastrelle in pietra, pareti marroni e pavimento in travertino
Ispirazione per un'ampia stanza da bagno padronale mediterranea con lavabo sottopiano, ante con bugna sagomata, ante in legno bruno, top in granito, vasca da incasso, doccia aperta, WC a due pezzi, piastrelle multicolore, piastrelle in pietra, pareti marroni e pavimento in travertino
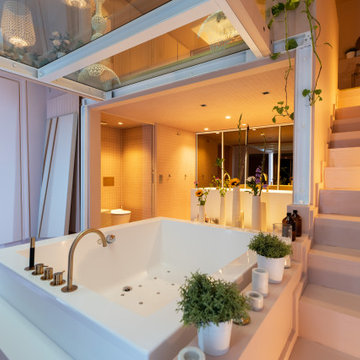
Enfin, l’espace nuit se trouve en mezzanine, les deux chambres se font face grâce à des grandes portes verrières et sont séparées par un salon chaleureux avec coiffeuse, sans oublier son incroyable passerelle et garde-corps en en verre qui donnent sur la salle de bain, accessible depuis un escalier. Ici aussi le rose est ominiprésent mais on craque surtout pour son immense jacuzzi idéal pour se détendre en famille ou entre amis.
Bagni ampi arancioni - Foto e idee per arredare
2

