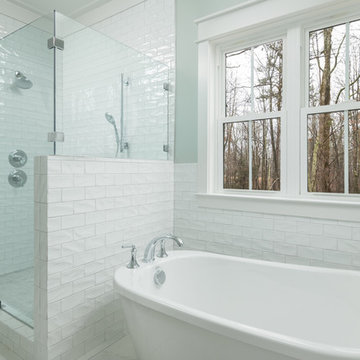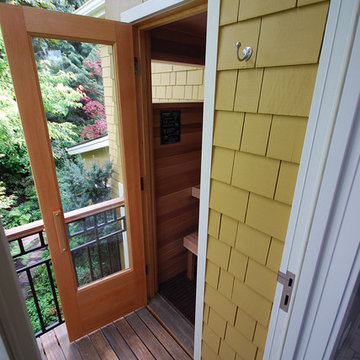Bagni american style - Foto e idee per arredare
Filtra anche per:
Budget
Ordina per:Popolari oggi
41 - 60 di 57.787 foto
1 di 2
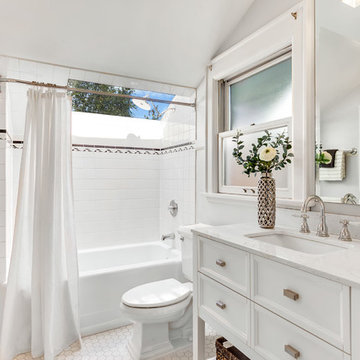
A bright and airy all-white bathroom.
Ispirazione per una grande stanza da bagno padronale stile americano con ante bianche, vasca/doccia, piastrelle bianche, pavimento con piastrelle in ceramica, pavimento bianco, doccia con tenda, top bianco, vasca ad alcova, WC a due pezzi, piastrelle in ceramica, pareti grigie, lavabo sottopiano e ante con riquadro incassato
Ispirazione per una grande stanza da bagno padronale stile americano con ante bianche, vasca/doccia, piastrelle bianche, pavimento con piastrelle in ceramica, pavimento bianco, doccia con tenda, top bianco, vasca ad alcova, WC a due pezzi, piastrelle in ceramica, pareti grigie, lavabo sottopiano e ante con riquadro incassato

Newport653
Ispirazione per un bagno di servizio american style con nessun'anta, ante in legno bruno, WC monopezzo, piastrelle grigie, piastrelle in ceramica, pareti bianche, parquet scuro, lavabo a bacinella, top in legno e pavimento marrone
Ispirazione per un bagno di servizio american style con nessun'anta, ante in legno bruno, WC monopezzo, piastrelle grigie, piastrelle in ceramica, pareti bianche, parquet scuro, lavabo a bacinella, top in legno e pavimento marrone
Trova il professionista locale adatto per il tuo progetto
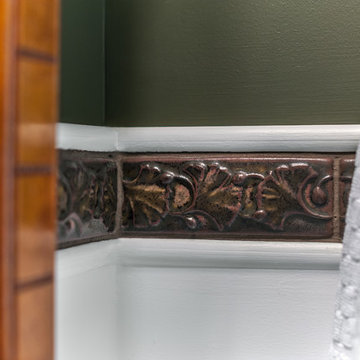
This 1980s bathroom was gutted and redesigned to fit with the craftsman aesthetic of the rest of the house. A continuous band of handmade Motawi ginkgo tiles runs the perimeter of the room. Rich green walls (Benjamin Moore CC-664 Provincal Park) provide a contrast to the crisp white subway tiles in two sizes and the wainscot (Benjamin Moore CC-20 Decorator’s White).
Photos: Emily Rose Imagery

Wing Wong/ Memories TTL
Idee per una stanza da bagno con doccia american style di medie dimensioni con ante in legno scuro, WC a due pezzi, piastrelle bianche, pareti bianche, lavabo sottopiano, top in granito, pavimento multicolore, porta doccia a battente, top grigio, doccia ad angolo, pavimento con piastrelle a mosaico e ante di vetro
Idee per una stanza da bagno con doccia american style di medie dimensioni con ante in legno scuro, WC a due pezzi, piastrelle bianche, pareti bianche, lavabo sottopiano, top in granito, pavimento multicolore, porta doccia a battente, top grigio, doccia ad angolo, pavimento con piastrelle a mosaico e ante di vetro

sophie epton photography
Immagine di una stanza da bagno con doccia stile americano di medie dimensioni con ante a filo, ante verdi, WC monopezzo, piastrelle grigie, piastrelle di marmo, pareti bianche, pavimento con piastrelle a mosaico, lavabo sottopiano, top in marmo, pavimento grigio e porta doccia scorrevole
Immagine di una stanza da bagno con doccia stile americano di medie dimensioni con ante a filo, ante verdi, WC monopezzo, piastrelle grigie, piastrelle di marmo, pareti bianche, pavimento con piastrelle a mosaico, lavabo sottopiano, top in marmo, pavimento grigio e porta doccia scorrevole
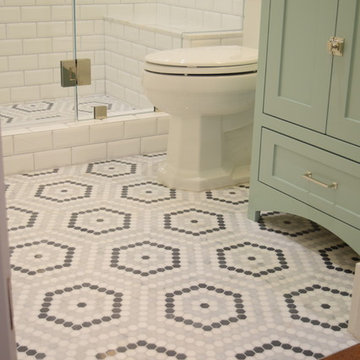
Brittney Krasts
Idee per una stanza da bagno stile americano con ante in stile shaker, ante verdi, doccia alcova, WC monopezzo, piastrelle bianche, piastrelle in ceramica, pareti grigie, pavimento con piastrelle a mosaico, lavabo sottopiano, top in quarzo composito, pavimento grigio e porta doccia a battente
Idee per una stanza da bagno stile americano con ante in stile shaker, ante verdi, doccia alcova, WC monopezzo, piastrelle bianche, piastrelle in ceramica, pareti grigie, pavimento con piastrelle a mosaico, lavabo sottopiano, top in quarzo composito, pavimento grigio e porta doccia a battente
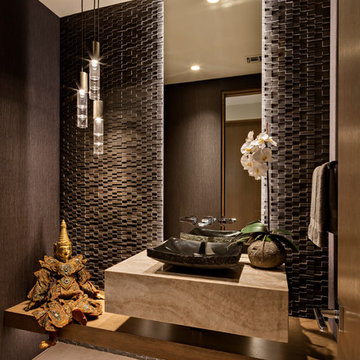
Powder bathroom features the same wood and stone used in the kitchen and great room. Builder – GEF Development, Interiors - Ownby Design, Photographer – Thompson Photographic.

Shower seat and dual shower heads.
Esempio di una grande stanza da bagno con doccia american style con ante con riquadro incassato, ante in legno scuro, doccia ad angolo, piastrelle beige, piastrelle in gres porcellanato, pareti beige, pavimento in travertino, lavabo sottopiano, top in quarzo composito, pavimento marrone e porta doccia a battente
Esempio di una grande stanza da bagno con doccia american style con ante con riquadro incassato, ante in legno scuro, doccia ad angolo, piastrelle beige, piastrelle in gres porcellanato, pareti beige, pavimento in travertino, lavabo sottopiano, top in quarzo composito, pavimento marrone e porta doccia a battente
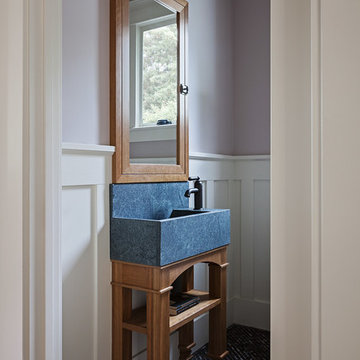
Michele Lee Wilson
Ispirazione per un bagno di servizio american style di medie dimensioni con pareti viola, lavabo a consolle e pavimento multicolore
Ispirazione per un bagno di servizio american style di medie dimensioni con pareti viola, lavabo a consolle e pavimento multicolore
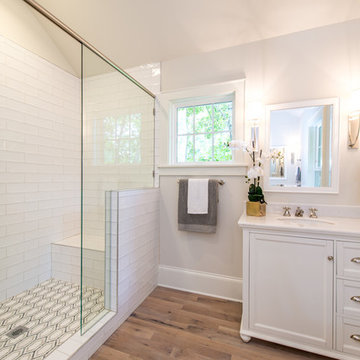
Foto di una stanza da bagno american style di medie dimensioni con WC a due pezzi, pareti beige, parquet chiaro e pavimento beige

New Craftsman style home, approx 3200sf on 60' wide lot. Views from the street, highlighting front porch, large overhangs, Craftsman detailing. Photos by Robert McKendrick Photography.

Ispirazione per una stanza da bagno padronale american style di medie dimensioni con ante con bugna sagomata, ante in legno bruno, doccia aperta, WC a due pezzi, piastrelle beige, piastrelle marroni, piastrelle in gres porcellanato, pareti beige, lavabo a bacinella, top in granito e doccia aperta
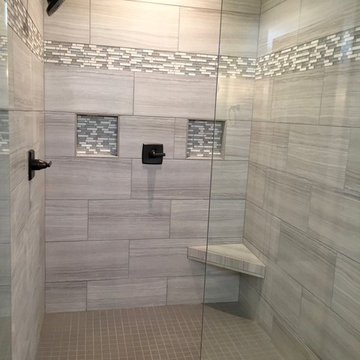
This custom luxurious walk-in tile shower is perfect from head to toe. The different types of tile complement each other and allow one another to stand out. There are built in tile shelves and a built in seat as well. This tile shower is complete with glass doors.
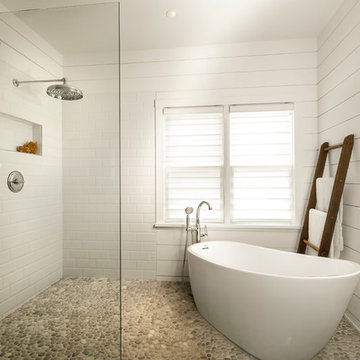
This boundary-free, walk in shower features a wet room concept with freestanding pedestal tub and an open air entry. Pebble mosaic tile flooring accents provides warmth against the white shiplap and subway tile backdrop. A clean integration of the materials with subtle contrast and soft colors provides a feeling of ultimate relaxation.

The sleek lines of this grey granite vanity top complement the Craftsman style cabinetry and unify the diverse tones of the slate floor and shower tiles. Under-mount double sinks maintain a clean, uninterrupted horizontal plane.
Photo:David Dietrich

Esempio di un grande bagno di servizio stile americano con consolle stile comò, ante in legno bruno, piastrelle multicolore, piastrelle a mosaico, lavabo a bacinella, pareti nere, pavimento in travertino, top in cemento, pavimento bianco e top grigio

Trent & Co.
Taymor Wells Collection Interior Door Hardware
Taymor Dixon Collection Bathroom Hardware
Black and White Penny Round Tiles
Foto di una stanza da bagno stile americano con ante in stile shaker, ante bianche, vasca ad alcova, vasca/doccia, WC a due pezzi, pistrelle in bianco e nero, pareti beige, pavimento con piastrelle a mosaico, lavabo sottopiano, top in quarzite e piastrelle a mosaico
Foto di una stanza da bagno stile americano con ante in stile shaker, ante bianche, vasca ad alcova, vasca/doccia, WC a due pezzi, pistrelle in bianco e nero, pareti beige, pavimento con piastrelle a mosaico, lavabo sottopiano, top in quarzite e piastrelle a mosaico

This Boulder, Colorado remodel by fuentesdesign demonstrates the possibility of renewal in American suburbs, and Passive House design principles. Once an inefficient single story 1,000 square-foot ranch house with a forced air furnace, has been transformed into a two-story, solar powered 2500 square-foot three bedroom home ready for the next generation.
The new design for the home is modern with a sustainable theme, incorporating a palette of natural materials including; reclaimed wood finishes, FSC-certified pine Zola windows and doors, and natural earth and lime plasters that soften the interior and crisp contemporary exterior with a flavor of the west. A Ninety-percent efficient energy recovery fresh air ventilation system provides constant filtered fresh air to every room. The existing interior brick was removed and replaced with insulation. The remaining heating and cooling loads are easily met with the highest degree of comfort via a mini-split heat pump, the peak heat load has been cut by a factor of 4, despite the house doubling in size. During the coldest part of the Colorado winter, a wood stove for ambiance and low carbon back up heat creates a special place in both the living and kitchen area, and upstairs loft.
This ultra energy efficient home relies on extremely high levels of insulation, air-tight detailing and construction, and the implementation of high performance, custom made European windows and doors by Zola Windows. Zola’s ThermoPlus Clad line, which boasts R-11 triple glazing and is thermally broken with a layer of patented German Purenit®, was selected for the project. These windows also provide a seamless indoor/outdoor connection, with 9′ wide folding doors from the dining area and a matching 9′ wide custom countertop folding window that opens the kitchen up to a grassy court where mature trees provide shade and extend the living space during the summer months.
With air-tight construction, this home meets the Passive House Retrofit (EnerPHit) air-tightness standard of
Bagni american style - Foto e idee per arredare
3


