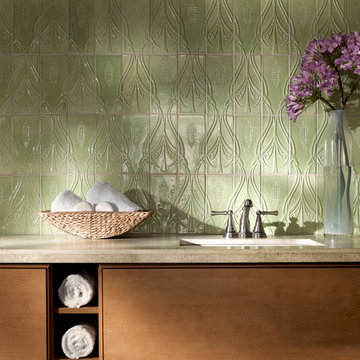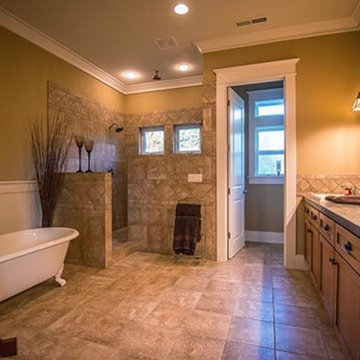Bagni american style - Foto e idee per arredare
Filtra anche per:
Budget
Ordina per:Popolari oggi
101 - 120 di 57.779 foto
1 di 2

Idee per una piccola stanza da bagno con doccia american style con nessun'anta, ante in legno scuro, pareti blu, pavimento in legno massello medio, lavabo integrato, top in superficie solida e pavimento marrone
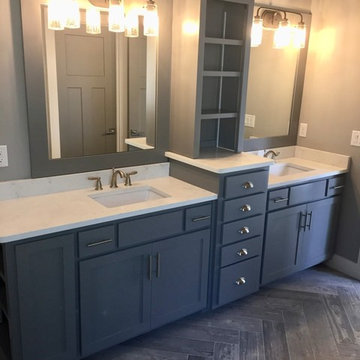
Esempio di una stanza da bagno padronale american style di medie dimensioni con ante in stile shaker, ante grigie, vasca freestanding, zona vasca/doccia separata, WC a due pezzi, piastrelle bianche, piastrelle in gres porcellanato, pareti grigie, pavimento con piastrelle in ceramica, lavabo sottopiano, top in quarzo composito, pavimento grigio e porta doccia a battente
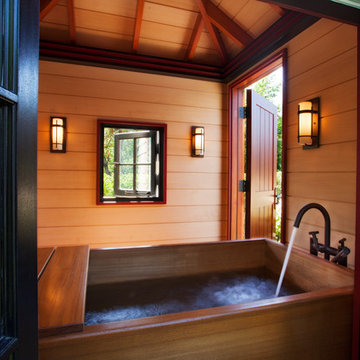
after photo by Jeff Allen
Ispirazione per una piccola stanza da bagno stile americano con vasca giapponese, pareti gialle, pavimento in ardesia e pavimento nero
Ispirazione per una piccola stanza da bagno stile americano con vasca giapponese, pareti gialle, pavimento in ardesia e pavimento nero
Trova il professionista locale adatto per il tuo progetto
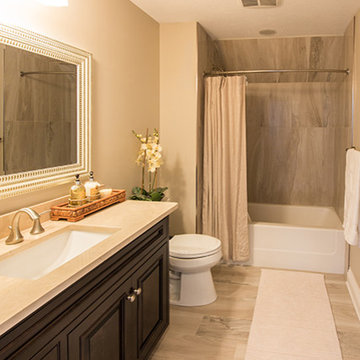
Esempio di una stanza da bagno con doccia american style di medie dimensioni con ante con bugna sagomata, ante nere, vasca ad alcova, vasca/doccia, WC a due pezzi, pareti beige, pavimento in gres porcellanato, lavabo sottopiano, top in granito, pavimento beige e doccia con tenda
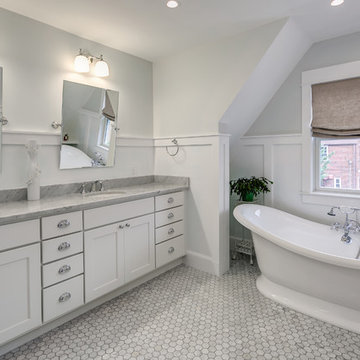
Foto di una stanza da bagno padronale stile americano di medie dimensioni con ante in stile shaker, ante bianche, pareti bianche, pavimento in legno massello medio, lavabo sottopiano, top in marmo e vasca freestanding
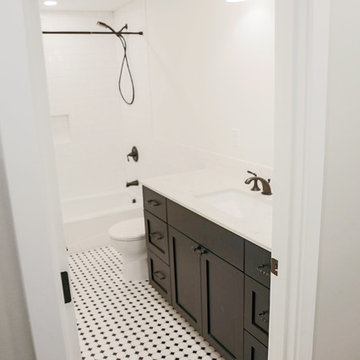
Kirsten Sessions Photography
Ispirazione per una piccola stanza da bagno per bambini stile americano con ante in stile shaker, ante nere, vasca da incasso, doccia ad angolo, WC a due pezzi, piastrelle bianche, piastrelle diamantate, pareti bianche, pavimento in gres porcellanato, lavabo sottopiano e top in quarzo composito
Ispirazione per una piccola stanza da bagno per bambini stile americano con ante in stile shaker, ante nere, vasca da incasso, doccia ad angolo, WC a due pezzi, piastrelle bianche, piastrelle diamantate, pareti bianche, pavimento in gres porcellanato, lavabo sottopiano e top in quarzo composito
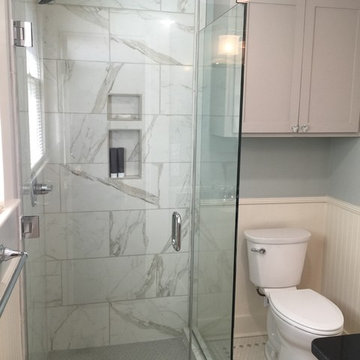
Hex tile floors, new tile shower, frameless glass shower doors, new painted cabinetry, granite countertop and plumbing fixtures really make this small space attractive, functional and is a major improvement over the previous version.

The master bath features a built in shower with ceramic floor to match. The vanity features a square edged laminate profile. Featuring the Moen Dartmoor faucet in chrome finish. The stained built in featuring towel storage really works well in this bathroom. This is another nice touch from Matt Lancia Signature Homes

Foto di una stanza da bagno con doccia american style di medie dimensioni con ante in stile shaker, ante nere, WC a due pezzi, pistrelle in bianco e nero, piastrelle grigie, pareti beige, pavimento in linoleum, lavabo sottopiano e top in marmo
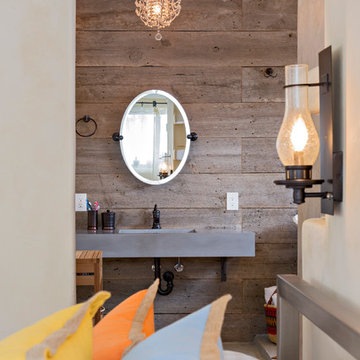
This Boulder, Colorado remodel by fuentesdesign demonstrates the possibility of renewal in American suburbs, and Passive House design principles. Once an inefficient single story 1,000 square-foot ranch house with a forced air furnace, has been transformed into a two-story, solar powered 2500 square-foot three bedroom home ready for the next generation.
The new design for the home is modern with a sustainable theme, incorporating a palette of natural materials including; reclaimed wood finishes, FSC-certified pine Zola windows and doors, and natural earth and lime plasters that soften the interior and crisp contemporary exterior with a flavor of the west. A Ninety-percent efficient energy recovery fresh air ventilation system provides constant filtered fresh air to every room. The existing interior brick was removed and replaced with insulation. The remaining heating and cooling loads are easily met with the highest degree of comfort via a mini-split heat pump, the peak heat load has been cut by a factor of 4, despite the house doubling in size. During the coldest part of the Colorado winter, a wood stove for ambiance and low carbon back up heat creates a special place in both the living and kitchen area, and upstairs loft.
This ultra energy efficient home relies on extremely high levels of insulation, air-tight detailing and construction, and the implementation of high performance, custom made European windows and doors by Zola Windows. Zola’s ThermoPlus Clad line, which boasts R-11 triple glazing and is thermally broken with a layer of patented German Purenit®, was selected for the project. These windows also provide a seamless indoor/outdoor connection, with 9′ wide folding doors from the dining area and a matching 9′ wide custom countertop folding window that opens the kitchen up to a grassy court where mature trees provide shade and extend the living space during the summer months.
With air-tight construction, this home meets the Passive House Retrofit (EnerPHit) air-tightness standard of
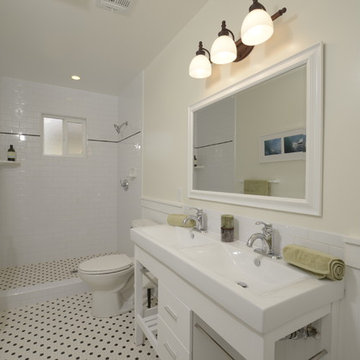
A classic 1925 Colonial Revival bungalow in the Jefferson Park neighborhood of Los Angeles restored and enlarged by Tim Braseth of ArtCraft Homes completed in 2013. Originally a 2 bed/1 bathroom house, it was enlarged with the addition of a master suite for a total of 3 bedrooms and 2 baths. Original vintage details such as a Batchelder tile fireplace with flanking built-ins and original oak flooring are complemented by an all-new vintage-style kitchen with butcher block countertops, hex-tiled bathrooms with beadboard wainscoting and subway tile showers, and French doors leading to a redwood deck overlooking a fully-fenced and gated backyard. The new master retreat features a vaulted ceiling, oversized walk-in closet, and French doors to the backyard deck. Remodeled by ArtCraft Homes. Staged by ArtCraft Collection. Photography by Larry Underhill.

Foto di un bagno di servizio stile americano di medie dimensioni con lavabo a colonna, piastrelle in gres porcellanato, pareti blu, pavimento in terracotta e piastrelle multicolore
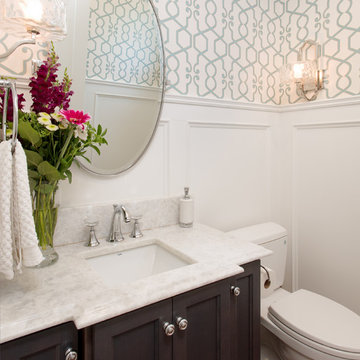
Reuben Krabbe
Esempio di una piccola stanza da bagno stile americano con ante con riquadro incassato, ante grigie, WC a due pezzi, lavabo sottopiano e top in marmo
Esempio di una piccola stanza da bagno stile americano con ante con riquadro incassato, ante grigie, WC a due pezzi, lavabo sottopiano e top in marmo

Doug Burke Photography
Immagine di una grande stanza da bagno stile americano con pareti marroni, ante lisce, ante in legno bruno, doccia alcova, piastrelle grigie, piastrelle multicolore, piastrelle in ardesia, pavimento in ardesia, lavabo sottopiano e top in granito
Immagine di una grande stanza da bagno stile americano con pareti marroni, ante lisce, ante in legno bruno, doccia alcova, piastrelle grigie, piastrelle multicolore, piastrelle in ardesia, pavimento in ardesia, lavabo sottopiano e top in granito
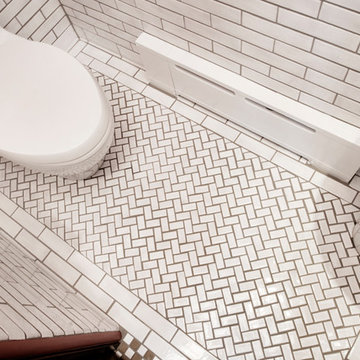
Ispirazione per una stanza da bagno american style con piastrelle bianche, piastrelle diamantate, pareti bianche e pavimento con piastrelle in ceramica
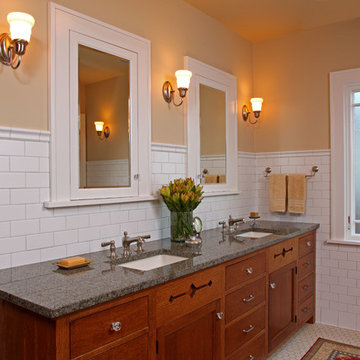
Architecture & Interior Design: David Heide Design Studio -- Photos: Greg Page Photography
Foto di una stanza da bagno padronale stile americano con lavabo sottopiano, ante con riquadro incassato, ante in legno bruno, piastrelle bianche, piastrelle diamantate, pareti gialle e pavimento con piastrelle a mosaico
Foto di una stanza da bagno padronale stile americano con lavabo sottopiano, ante con riquadro incassato, ante in legno bruno, piastrelle bianche, piastrelle diamantate, pareti gialle e pavimento con piastrelle a mosaico
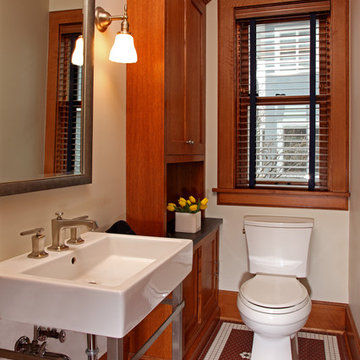
13' x 13' addition includes beautiful 1/2 bath with in-floor heat, custom pedestal sink and custom tile.
Greg Page Photography
Ispirazione per una stanza da bagno american style con lavabo a consolle
Ispirazione per una stanza da bagno american style con lavabo a consolle
Bagni american style - Foto e idee per arredare
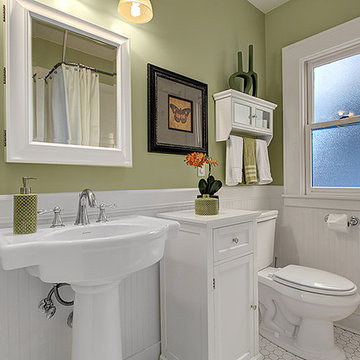
We used the green walls as our inspiration. By added different shades of greens. This layering of colors made this small bathroom to feel more interesting and open.
6


