Bagni american style con top in quarzo composito - Foto e idee per arredare
Filtra anche per:
Budget
Ordina per:Popolari oggi
141 - 160 di 3.300 foto
1 di 3

Completed in 2019, this is a home we completed for client who initially engaged us to remodeled their 100 year old classic craftsman bungalow on Seattle’s Queen Anne Hill. During our initial conversation, it became readily apparent that their program was much larger than a remodel could accomplish and the conversation quickly turned toward the design of a new structure that could accommodate a growing family, a live-in Nanny, a variety of entertainment options and an enclosed garage – all squeezed onto a compact urban corner lot.
Project entitlement took almost a year as the house size dictated that we take advantage of several exceptions in Seattle’s complex zoning code. After several meetings with city planning officials, we finally prevailed in our arguments and ultimately designed a 4 story, 3800 sf house on a 2700 sf lot. The finished product is light and airy with a large, open plan and exposed beams on the main level, 5 bedrooms, 4 full bathrooms, 2 powder rooms, 2 fireplaces, 4 climate zones, a huge basement with a home theatre, guest suite, climbing gym, and an underground tavern/wine cellar/man cave. The kitchen has a large island, a walk-in pantry, a small breakfast area and access to a large deck. All of this program is capped by a rooftop deck with expansive views of Seattle’s urban landscape and Lake Union.
Unfortunately for our clients, a job relocation to Southern California forced a sale of their dream home a little more than a year after they settled in after a year project. The good news is that in Seattle’s tight housing market, in less than a week they received several full price offers with escalator clauses which allowed them to turn a nice profit on the deal.

Paint by Sherwin Williams
Body Color - City Loft - SW 7631
Trim Color - Custom Color - SW 8975/3535
Master Suite & Guest Bath - Site White - SW 7070
Girls' Rooms & Bath - White Beet - SW 6287
Exposed Beams & Banister Stain - Banister Beige - SW 3128-B
Wall & Floor Tile by Macadam Floor & Design
Flooring & Tile by Macadam Floor & Design
Hardwood by Kentwood Floors
Hardwood Product Originals Series - Plateau in Brushed Hard Maple
Powder Backsplash by Z-Tile
Tile Product - Bianco Carrara Mosaic
Slab Countertops by Wall to Wall Stone Corp
Kitchen Quartz Product True North Calcutta
Master Suite Quartz Product True North Venato Extra
Girls' Bath Quartz Product True North Pebble Beach
All Other Quartz Product True North Light Silt
Windows by Milgard Windows & Doors
Window Product Style Line® Series
Window Supplier Troyco - Window & Door
Window Treatments by Budget Blinds
Lighting by Destination Lighting
Fixtures by Crystorama Lighting
Interior Design by Tiffany Home Design
Custom Cabinetry & Storage by Northwood Cabinets
Customized & Built by Cascade West Development
Photography by ExposioHDR Portland
Original Plans by Alan Mascord Design Associates
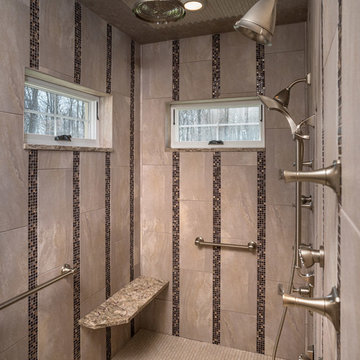
This custom shower feasures two shower stations wtih jets and a hand held spray with a ceiling mount shower faucet.
Cabria ledge shower seat and decorative safety rails.
photography by Rick Lee
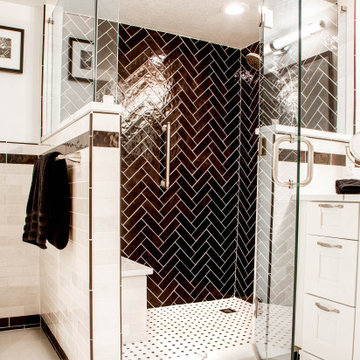
Esempio di una grande stanza da bagno padronale american style con ante in stile shaker, ante bianche, doccia alcova, pistrelle in bianco e nero, piastrelle in gres porcellanato, pareti bianche, pavimento in gres porcellanato, top in quarzo composito, pavimento bianco, porta doccia a battente, top bianco, panca da doccia e mobile bagno incassato
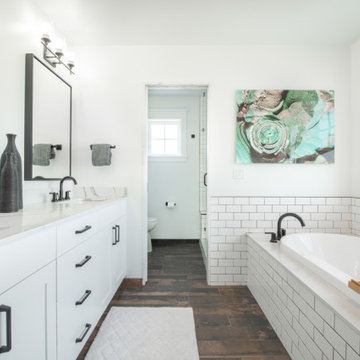
Completed in 2019, this is a home we completed for client who initially engaged us to remodeled their 100 year old classic craftsman bungalow on Seattle’s Queen Anne Hill. During our initial conversation, it became readily apparent that their program was much larger than a remodel could accomplish and the conversation quickly turned toward the design of a new structure that could accommodate a growing family, a live-in Nanny, a variety of entertainment options and an enclosed garage – all squeezed onto a compact urban corner lot.
Project entitlement took almost a year as the house size dictated that we take advantage of several exceptions in Seattle’s complex zoning code. After several meetings with city planning officials, we finally prevailed in our arguments and ultimately designed a 4 story, 3800 sf house on a 2700 sf lot. The finished product is light and airy with a large, open plan and exposed beams on the main level, 5 bedrooms, 4 full bathrooms, 2 powder rooms, 2 fireplaces, 4 climate zones, a huge basement with a home theatre, guest suite, climbing gym, and an underground tavern/wine cellar/man cave. The kitchen has a large island, a walk-in pantry, a small breakfast area and access to a large deck. All of this program is capped by a rooftop deck with expansive views of Seattle’s urban landscape and Lake Union.
Unfortunately for our clients, a job relocation to Southern California forced a sale of their dream home a little more than a year after they settled in after a year project. The good news is that in Seattle’s tight housing market, in less than a week they received several full price offers with escalator clauses which allowed them to turn a nice profit on the deal.
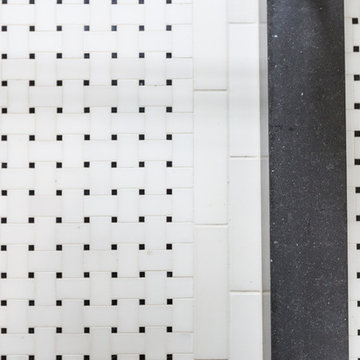
Lane McNab Interiors, Inc.
Lauren Edith Anderson Phtography
Ispirazione per una stanza da bagno padronale stile americano di medie dimensioni con ante in stile shaker, ante bianche, WC a due pezzi, pistrelle in bianco e nero, piastrelle in pietra, pareti blu, pavimento in marmo, lavabo sottopiano, top in quarzo composito e doccia alcova
Ispirazione per una stanza da bagno padronale stile americano di medie dimensioni con ante in stile shaker, ante bianche, WC a due pezzi, pistrelle in bianco e nero, piastrelle in pietra, pareti blu, pavimento in marmo, lavabo sottopiano, top in quarzo composito e doccia alcova

Ispirazione per un bagno di servizio stile americano con ante in stile shaker, ante bianche, piastrelle marroni, piastrelle in ceramica, pareti beige, pavimento con piastrelle in ceramica, top in quarzo composito, pavimento nero, top bianco e mobile bagno incassato
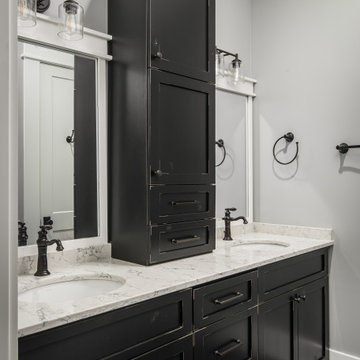
Photography: Garett + Carrie Buell of Studiobuell/ studiobuell.com
Foto di una stanza da bagno american style di medie dimensioni con ante in stile shaker, ante in legno bruno, doccia alcova, pareti grigie, pavimento in gres porcellanato, lavabo sottopiano, top in quarzo composito, pavimento nero, porta doccia a battente, top bianco, panca da doccia, due lavabi e mobile bagno incassato
Foto di una stanza da bagno american style di medie dimensioni con ante in stile shaker, ante in legno bruno, doccia alcova, pareti grigie, pavimento in gres porcellanato, lavabo sottopiano, top in quarzo composito, pavimento nero, porta doccia a battente, top bianco, panca da doccia, due lavabi e mobile bagno incassato
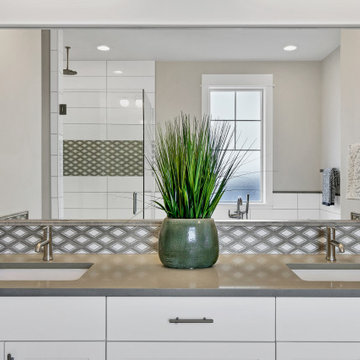
Idee per una grande stanza da bagno padronale american style con ante bianche, vasca freestanding, doccia alcova, WC a due pezzi, lavabo sottopiano, top in quarzo composito, porta doccia a battente, top grigio, due lavabi e mobile bagno incassato
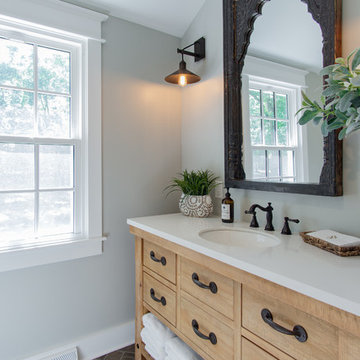
Red Coat Reative
Esempio di una stanza da bagno padronale american style di medie dimensioni con consolle stile comò, ante marroni, doccia aperta, WC a due pezzi, piastrelle bianche, piastrelle in gres porcellanato, pareti grigie, pavimento con piastrelle in ceramica, lavabo sottopiano, top in quarzo composito, pavimento marrone, porta doccia scorrevole e top bianco
Esempio di una stanza da bagno padronale american style di medie dimensioni con consolle stile comò, ante marroni, doccia aperta, WC a due pezzi, piastrelle bianche, piastrelle in gres porcellanato, pareti grigie, pavimento con piastrelle in ceramica, lavabo sottopiano, top in quarzo composito, pavimento marrone, porta doccia scorrevole e top bianco
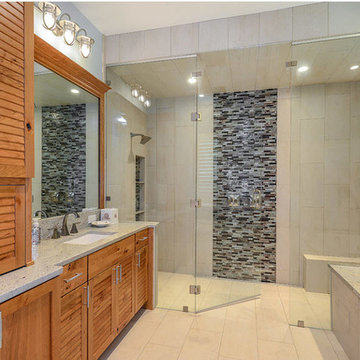
Grey Street Studios
Immagine di un'ampia sauna american style con ante a persiana, ante in legno chiaro, vasca sottopiano, zona vasca/doccia separata, WC monopezzo, piastrelle beige, piastrelle in gres porcellanato, pareti grigie, pavimento in gres porcellanato, lavabo sospeso e top in quarzo composito
Immagine di un'ampia sauna american style con ante a persiana, ante in legno chiaro, vasca sottopiano, zona vasca/doccia separata, WC monopezzo, piastrelle beige, piastrelle in gres porcellanato, pareti grigie, pavimento in gres porcellanato, lavabo sospeso e top in quarzo composito
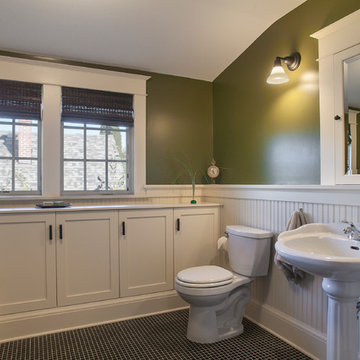
Photo: Eckert & Eckert Photography
Ispirazione per una stanza da bagno per bambini american style di medie dimensioni con lavabo a colonna, ante in stile shaker, ante bianche, WC a due pezzi, pareti verdi, pavimento con piastrelle a mosaico e top in quarzo composito
Ispirazione per una stanza da bagno per bambini american style di medie dimensioni con lavabo a colonna, ante in stile shaker, ante bianche, WC a due pezzi, pareti verdi, pavimento con piastrelle a mosaico e top in quarzo composito
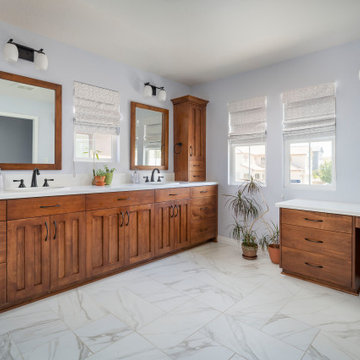
The custom vanity features his and her sink, a double hutch for storage, white quartz countertops, black fixtures, and a separate makeup vanity. Calacatta tile flooring dances effortlessly into the large shower.
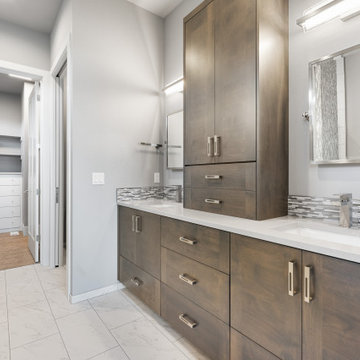
Large Master Bathroom - Aquatica Soaking Tub - Double Vanity - Tower on counter for added storage - Tiled tower between shower and tub with plumbing for tub filler and shower head - Rain glass shower enclosure with hinged door - Tiled base boards
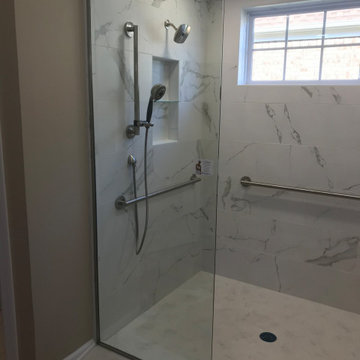
This home remodel was for a veteran who was in need of some modifications to his home in order for it to be made accessible. We widened several doorways, added ramps, built an addition in order to create an ADA bathroom, and built a deck with ramps. The bathroom turned out absolutely stunning, and the deck is now the perfect place for summer evenings.
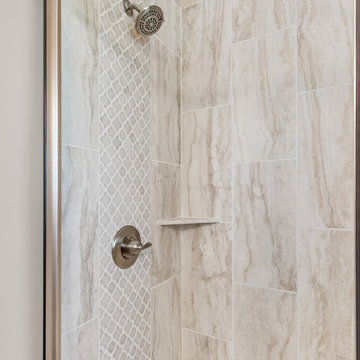
Beautiful bathroom with walk-in shower and porcelain tiles.
Call us today to start your dream home (979) 704-5471
Esempio di una stanza da bagno stile americano con ante bianche, WC monopezzo, piastrelle multicolore, piastrelle in gres porcellanato, pareti beige, pavimento in gres porcellanato, lavabo a consolle, top in quarzo composito, pavimento multicolore, porta doccia a battente, top beige, un lavabo e mobile bagno incassato
Esempio di una stanza da bagno stile americano con ante bianche, WC monopezzo, piastrelle multicolore, piastrelle in gres porcellanato, pareti beige, pavimento in gres porcellanato, lavabo a consolle, top in quarzo composito, pavimento multicolore, porta doccia a battente, top beige, un lavabo e mobile bagno incassato
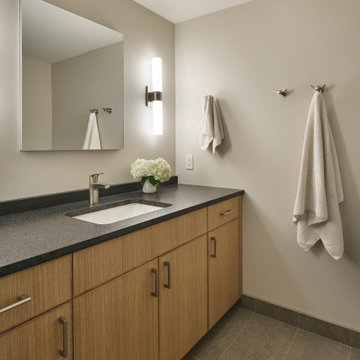
Idee per una stanza da bagno stile americano di medie dimensioni con ante lisce, ante in legno chiaro, top in quarzo composito, top grigio, un lavabo e mobile bagno incassato

Stacy Zarin-Goldberg
Esempio di un bagno di servizio american style di medie dimensioni con ante a persiana, ante in legno scuro, pareti bianche, pavimento in legno massello medio, lavabo sottopiano, top in quarzo composito, pavimento marrone e top marrone
Esempio di un bagno di servizio american style di medie dimensioni con ante a persiana, ante in legno scuro, pareti bianche, pavimento in legno massello medio, lavabo sottopiano, top in quarzo composito, pavimento marrone e top marrone
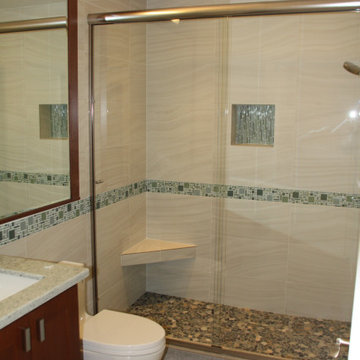
One of two bathrooms in the basement building out. This is the public bathroom which includes a walk-in shoer.
Idee per una stanza da bagno stile americano di medie dimensioni con ante in stile shaker, ante marroni, doccia doppia, WC monopezzo, piastrelle grigie, piastrelle in ceramica, pareti grigie, pavimento in cementine, lavabo sottopiano, top in quarzo composito, pavimento grigio, porta doccia scorrevole, top multicolore, panca da doccia, un lavabo e mobile bagno incassato
Idee per una stanza da bagno stile americano di medie dimensioni con ante in stile shaker, ante marroni, doccia doppia, WC monopezzo, piastrelle grigie, piastrelle in ceramica, pareti grigie, pavimento in cementine, lavabo sottopiano, top in quarzo composito, pavimento grigio, porta doccia scorrevole, top multicolore, panca da doccia, un lavabo e mobile bagno incassato
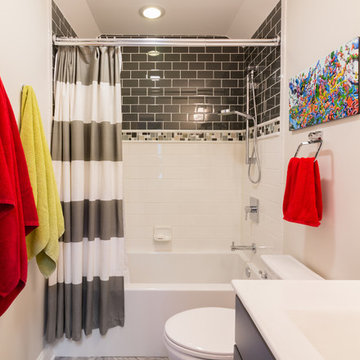
Ispirazione per una stanza da bagno per bambini american style con ante in stile shaker, ante grigie, vasca ad alcova, vasca/doccia, pistrelle in bianco e nero, pareti beige, pavimento in gres porcellanato, top in quarzo composito, pavimento grigio, doccia con tenda e top bianco
Bagni american style con top in quarzo composito - Foto e idee per arredare
8

