Bagni american style con ante in stile shaker - Foto e idee per arredare
Filtra anche per:
Budget
Ordina per:Popolari oggi
121 - 140 di 6.192 foto
1 di 3
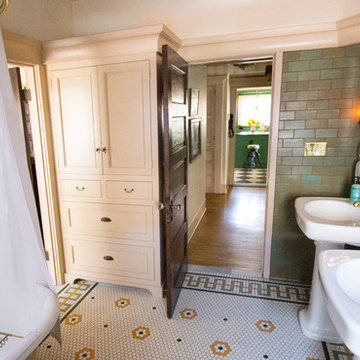
Guest Bath w/ a clawfoot tub, Kohler Bancroft Pedestal Sinks, Craftsman Mirrored Medicine cabinets, period sconces, Malibu Tile Company wall tile in Copper, and a custom keystones floor from DalTile
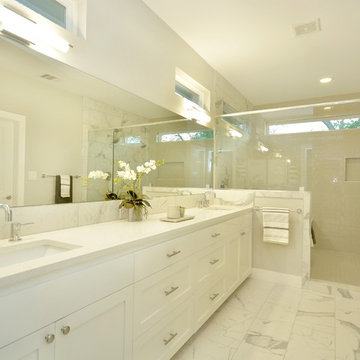
Shutterbug Studios
Immagine di una grande stanza da bagno padronale american style con ante in stile shaker, ante bianche, vasca da incasso, doccia doppia, piastrelle bianche, piastrelle in pietra, pareti grigie, pavimento in marmo, lavabo sottopiano e top in quarzite
Immagine di una grande stanza da bagno padronale american style con ante in stile shaker, ante bianche, vasca da incasso, doccia doppia, piastrelle bianche, piastrelle in pietra, pareti grigie, pavimento in marmo, lavabo sottopiano e top in quarzite
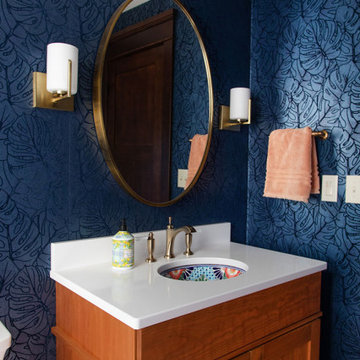
Sweeney Design Remodel updated all the finishes, including the flooring and wallpaper. We replaced a pedestal sink and wall-hung cabinet with a beautiful Mexican-painted sink the clients had collected and set it on a wooden vanity. Glacier-white granite was featured on the powder bath vanity. The floor was replaced with a terracotta-colored hexagon tile that complemented the ornate sink, and indigo wallpaper with a subtle botanical print tied the room together. A stunning crystal chandelier offered another focal point for the space. For storage, we added matching corner cabinets with granite countertops.
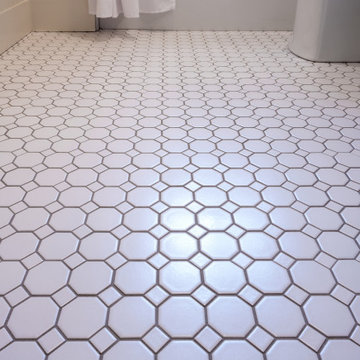
An Arts & Crafts Bungalow is one of my favorite styles of homes. We have quite a few of them in our Stockton Mid-Town area. And when C&L called us to help them remodel their 1923 American Bungalow, I was beyond thrilled.
As per usual, when we get a new inquiry, we quickly Google the project location while we are talking to you on the phone. My excitement escalated when I saw the Google Earth Image of the sweet Sage Green bungalow in Mid-Town Stockton. "Yes, we would be interested in working with you," I said trying to keep my cool.
But what made it even better was meeting C&L and touring their home, because they are the nicest young couple, eager to make their home period perfect. Unfortunately, it had been slightly molested by some bad house-flippers, and we needed to bring the bathroom back to it "roots."
We knew we had to banish the hideous brown tile and cheap vanity quickly. But C&L complained about the condensation problems and the constant fight with mold. This immediately told me that improper remodeling had occurred and we needed to remedy that right away.
The Before: Frustrations with a Botched Remodel
The bathroom needed to be brought back to period appropriate design with all the functionality of a modern bathroom. We thought of things like marble countertop, white mosaic floor tiles, white subway tile, board and batten molding, and of course a fabulous wallpaper.
This small (and only) bathroom on a tight budget required a little bit of design sleuthing to figure out how we could get the proper look and feel. Our goal was to determine where to splurge and where to economize and how to complete the remodel as quickly as possible because C&L would have to move out while construction was going on.
The Process: Hard Work to Remedy Design and Function
During our initial design study, (which included 2 hours in the owners’ home), we noticed framed images of William Morris Arts and Crafts textile patterns and knew this would be our design inspiration. We presented C&L with three options and they quickly selected the Pimpernel Design Concept.
We had originally selected the Black and Olive colors with a black vanity, mirror, and black and white floor tile. C&L liked it but weren’t quite sure about the black, We went back to the drawing board and decided the William & Co Pimpernel Wallpaper in Bayleaf and Manilla color with a softer gray painted vanity and mirror and white floor tile was more to their liking.
After the Design Concept was approved, we went to work securing the building permit, procuring all the elements, and scheduling our trusted tradesmen to perform the work.
We did uncover some shoddy work by the flippers such as live electrical wires hidden behind the wall, plumbing venting cut-off and buried in the walls (hence the constant dampness), the tub barely balancing on two fence boards across the floor joist, and no insulation on the exterior wall.
All of the previous blunders were fixed and the bathroom put back to its previous glory. We could feel the house thanking us for making it pretty again.
The After Reveal: Cohesive Design Decisions
We selected a simple white subway tile for the tub/shower. This is always classic and in keeping with the style of the house.
We selected a pre-fab vanity and mirror, but they look rich with the quartz countertop. There is much more storage in this small vanity than you would think.
The Transformation: A Period Perfect Refresh
We began the remodel just as the pandemic reared and stay-in-place orders went into effect. As C&L were already moved out and living with relatives, we got the go-ahead from city officials to get the work done (after all, how can you shelter in place without a bathroom?).
All our tradesmen were scheduled to work so that only one crew was on the job site at a time. We stayed on the original schedule with only a one week delay.
The end result is the sweetest little bathroom I've ever seen (and I can't wait to start work on C&L's kitchen next).
Thank you for joining me in this project transformation. I hope this inspired you to think about being creative with your design projects, determining what works best in keeping with the architecture of your space, and carefully assessing how you can have the best life in your home.
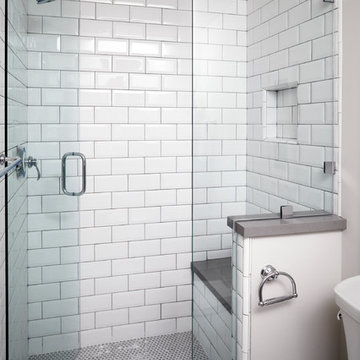
J Hill Interiors was brought on to this project to select all construction materials, lighting, flooring, cabinetry, finishes and paint colors for all three homes. We worked alongside the developers and contractors by providing all material and finish schedules, floor plans and elevations to implement the design.
Photographer: Andy McRory
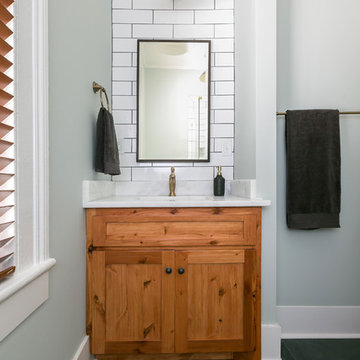
Complete home remodel, including a bright new kitchen, two bathrooms, fantastic reclaimed doors, and new flooring and finishes throughout the home. Photos by Patrick Brickman.
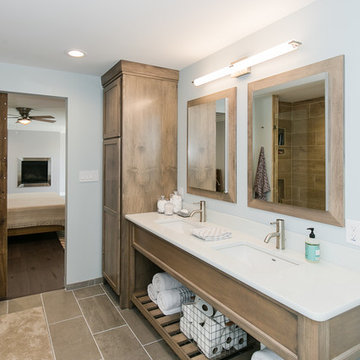
Ispirazione per una piccola stanza da bagno padronale stile americano con ante in stile shaker, ante in legno scuro, vasca freestanding, doccia aperta, WC monopezzo, piastrelle marroni, piastrelle in ceramica, pareti grigie, pavimento con piastrelle in ceramica, lavabo sottopiano, top in quarzo composito e pavimento beige
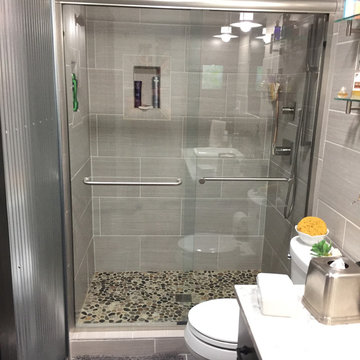
This bathroom remodel features Dura Supreme cabinetry in the Camden Maple door style in a Cocoa Brown stain. Cabinet hardware by Stone Harbor. Counter top is the Viatera Rococo (pale eggshell with gray marbling) quartz surface - made in the USA, durable, hygienic, stain resistant, low maintenance quartz with a 15 year transferable warranty. Client also replaced the old bathtub with a tiled walk in shower.
Immagine di una piccola stanza da bagno stile americano con ante in stile shaker, ante grigie, top in superficie solida, piastrelle bianche, piastrelle in ceramica, pareti blu e pavimento in gres porcellanato
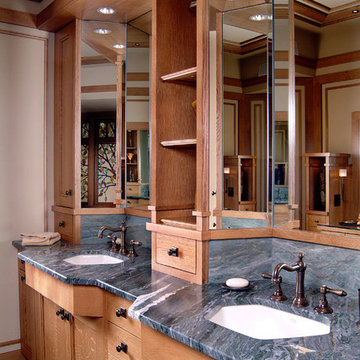
For the love of Frank Lloyd Wright
Foto di una grande stanza da bagno padronale american style con ante in stile shaker, ante in legno scuro, vasca sottopiano, WC a due pezzi, pareti bianche, pavimento in gres porcellanato, lavabo sottopiano e top in marmo
Foto di una grande stanza da bagno padronale american style con ante in stile shaker, ante in legno scuro, vasca sottopiano, WC a due pezzi, pareti bianche, pavimento in gres porcellanato, lavabo sottopiano e top in marmo
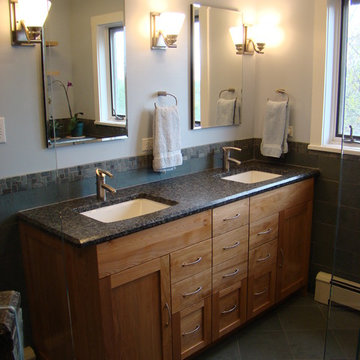
Photos by Robin Amorello, CKD CAPS
Foto di una stanza da bagno con doccia american style di medie dimensioni con lavabo sottopiano, ante in stile shaker, ante in legno scuro, top in granito, WC a due pezzi, piastrelle multicolore, piastrelle in pietra, pareti bianche e pavimento in ardesia
Foto di una stanza da bagno con doccia american style di medie dimensioni con lavabo sottopiano, ante in stile shaker, ante in legno scuro, top in granito, WC a due pezzi, piastrelle multicolore, piastrelle in pietra, pareti bianche e pavimento in ardesia
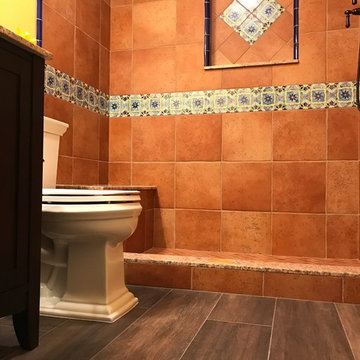
Bathroom floor tile
Foto di una piccola stanza da bagno con doccia american style con ante in stile shaker, ante in legno bruno, doccia ad angolo, WC a due pezzi, piastrelle rosse, piastrelle in gres porcellanato, pareti gialle, pavimento in gres porcellanato, lavabo sottopiano, top in granito, pavimento marrone, porta doccia a battente e top marrone
Foto di una piccola stanza da bagno con doccia american style con ante in stile shaker, ante in legno bruno, doccia ad angolo, WC a due pezzi, piastrelle rosse, piastrelle in gres porcellanato, pareti gialle, pavimento in gres porcellanato, lavabo sottopiano, top in granito, pavimento marrone, porta doccia a battente e top marrone
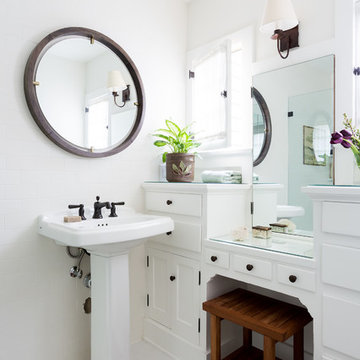
Amy Bartlam Photographer
Immagine di una piccola stanza da bagno con doccia stile americano con ante bianche, piastrelle bianche, piastrelle in ceramica, pareti bianche, lavabo a colonna, top in vetro, pavimento bianco, top bianco e ante in stile shaker
Immagine di una piccola stanza da bagno con doccia stile americano con ante bianche, piastrelle bianche, piastrelle in ceramica, pareti bianche, lavabo a colonna, top in vetro, pavimento bianco, top bianco e ante in stile shaker
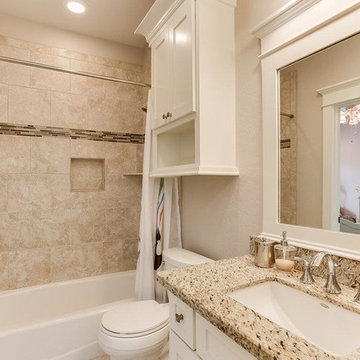
Foto di una stanza da bagno per bambini american style di medie dimensioni con ante in stile shaker, ante bianche, vasca/doccia, WC a due pezzi, piastrelle beige, piastrelle in travertino, pareti beige, pavimento con piastrelle in ceramica, lavabo sottopiano, top in granito, pavimento beige e doccia con tenda
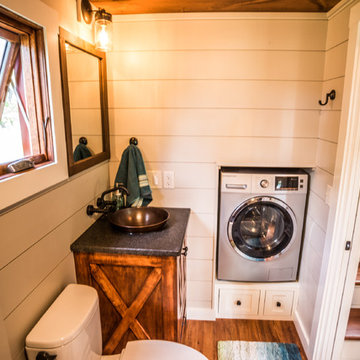
Esempio di una stanza da bagno american style con ante in stile shaker, ante in legno scuro, vasca da incasso, piastrelle in ceramica, pavimento in legno massello medio, lavabo a bacinella e top in granito
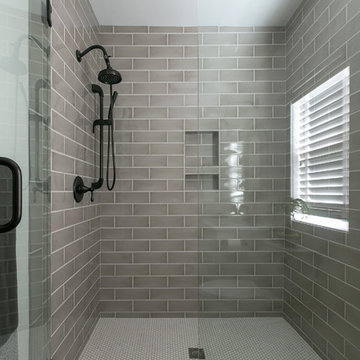
Complete home remodel, including a bright new kitchen, two bathrooms, fantastic reclaimed doors, and new flooring and finishes throughout the home. Photos by Patrick Brickman.
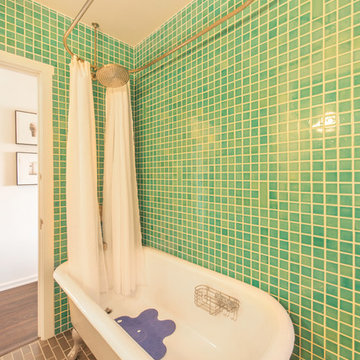
Paul Vu
Ispirazione per una piccola stanza da bagno stile americano con lavabo sottopiano, ante in stile shaker, ante grigie, top in quarzo composito, vasca con piedi a zampa di leone, WC monopezzo, piastrelle blu, piastrelle in ceramica, pareti bianche, pavimento con piastrelle in ceramica e vasca/doccia
Ispirazione per una piccola stanza da bagno stile americano con lavabo sottopiano, ante in stile shaker, ante grigie, top in quarzo composito, vasca con piedi a zampa di leone, WC monopezzo, piastrelle blu, piastrelle in ceramica, pareti bianche, pavimento con piastrelle in ceramica e vasca/doccia
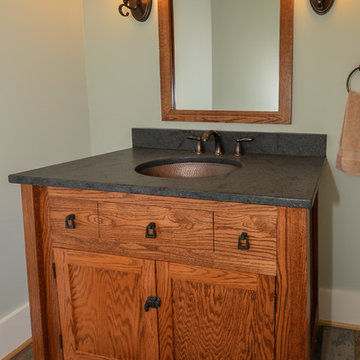
Foto di una stanza da bagno stile americano con lavabo sottopiano, ante in stile shaker, ante in legno scuro, top in granito, piastrelle grigie, piastrelle in gres porcellanato, pareti verdi e pavimento in gres porcellanato
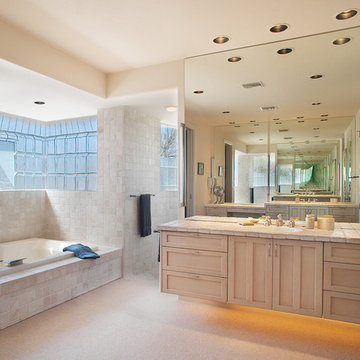
Tucson Bathroom Remodel - As the Master Bathroom in a custom home built in Canyon Ranch there is an emphasis on maintaining the feel and function of a restorative spa.
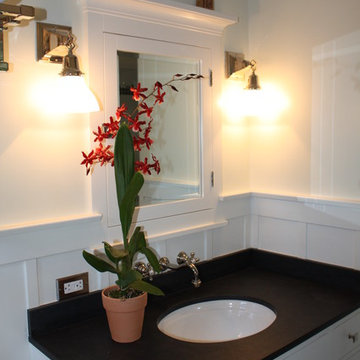
The honed black granite, polished nickel hardware and fixtures add an elegant touch to this new Craftsman bathroom.
Esempio di una stanza da bagno padronale stile americano con ante in stile shaker, ante bianche, lavabo sottopiano, top in granito e top nero
Esempio di una stanza da bagno padronale stile americano con ante in stile shaker, ante bianche, lavabo sottopiano, top in granito e top nero
Bagni american style con ante in stile shaker - Foto e idee per arredare
7

