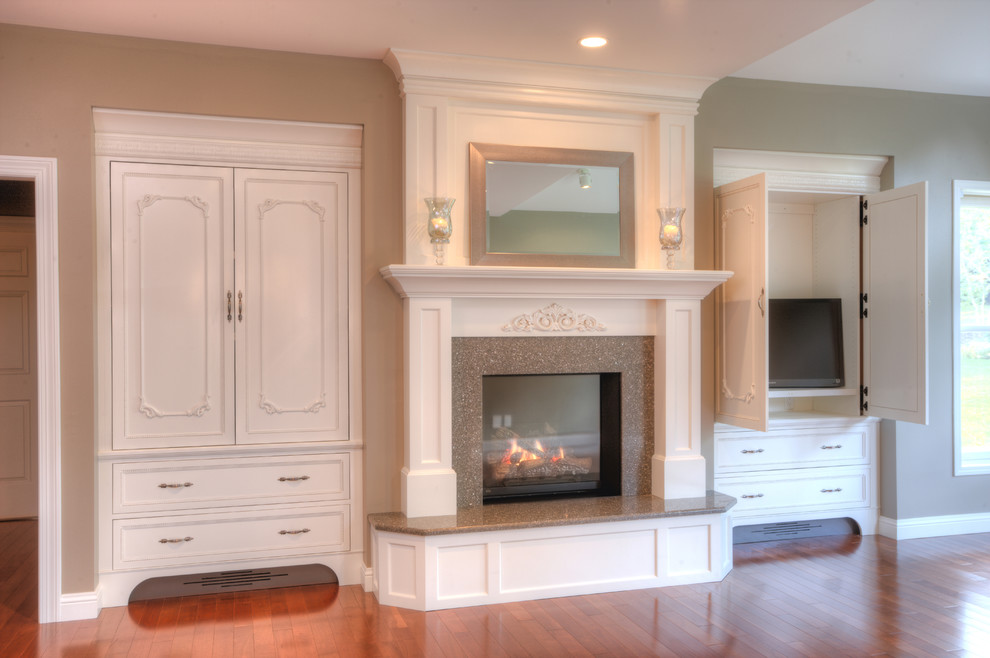
Award-Winning Interior Space 2011
Route holes were below drawers allow for fireplace air vent; this detail was mirrored on the other side and became a design detail.
Hidden within the custom cabinetry is a 42" flat screen, which can be pulled forward on a pivoting track; the pocket doors recess back into the cabinet to allow for easier viewing.
3/4" pre-finished cherry floors replaced orignal carpeting
Custom built-in cabinets were created to look like armoires, which adds a subtle sense of elegance. This replaced the existing drywall cubbies .
Cambria was used on hearth and surround, which was also used on the island in the kitchen (not seen).
The hearth was raised from floor-level so it could be viewed and enjoyed from the kitchen and surrounding areas.
A space above the fireplace was framed out for a picture or holiday wreath.

Houston mantel