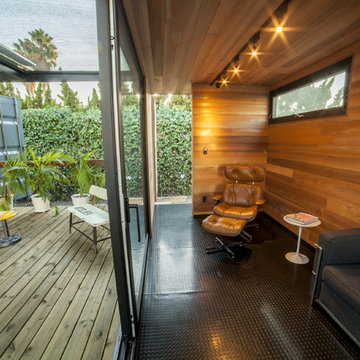Atelier
Filtra anche per:
Budget
Ordina per:Popolari oggi
81 - 100 di 8.232 foto
1 di 2
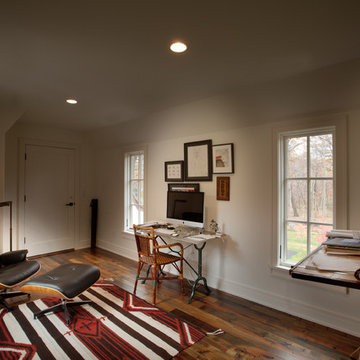
Photo by Phillip Mueller
Foto di un atelier chic con pareti bianche, parquet scuro e scrivania autoportante
Foto di un atelier chic con pareti bianche, parquet scuro e scrivania autoportante

Incorporating a unique blue-chip art collection, this modern Hamptons home was meticulously designed to complement the owners' cherished art collections. The thoughtful design seamlessly integrates tailored storage and entertainment solutions, all while upholding a crisp and sophisticated aesthetic.
This home office boasts a serene, neutral palette that enhances focus and productivity. The thoughtfully arranged furniture layout allows for uninterrupted work while offering breathtaking waterfront views, infusing luxury into every corner.
---Project completed by New York interior design firm Betty Wasserman Art & Interiors, which serves New York City, as well as across the tri-state area and in The Hamptons.
For more about Betty Wasserman, see here: https://www.bettywasserman.com/
To learn more about this project, see here: https://www.bettywasserman.com/spaces/westhampton-art-centered-oceanfront-home/
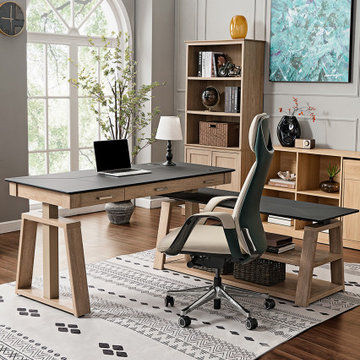
Enhance your workspace in style and comfort with a minimalist modern standing desk from Eureka Ergonomic. Infuse your workspace with modern appeal and sophistication as you explore our curated Ark collection. Create a modern executive workspace with the perfect combination of style and wellness to take your workspace to the next level.
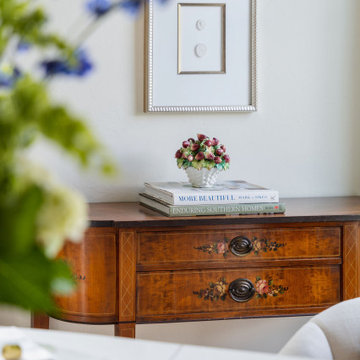
Esempio di un piccolo atelier classico con pareti bianche, parquet chiaro e scrivania autoportante
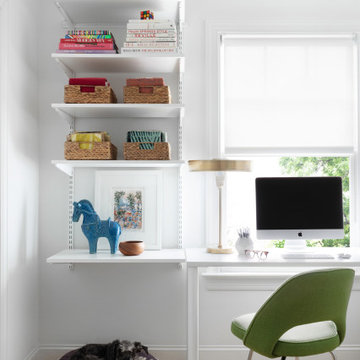
Photography: Rustic White
Foto di un atelier contemporaneo di medie dimensioni con pareti bianche, parquet chiaro e scrivania autoportante
Foto di un atelier contemporaneo di medie dimensioni con pareti bianche, parquet chiaro e scrivania autoportante
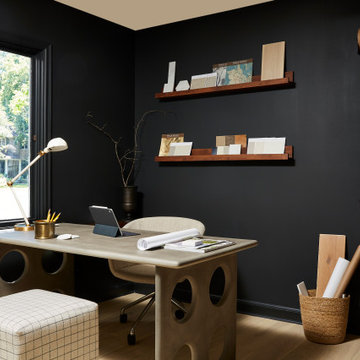
Peek a look at this moody home office which perfectly combines the tradition of this home with a moody modern vibe. This office packs function with a large desk, and functional faves that are perfect for brainstorming, planning or presenting.
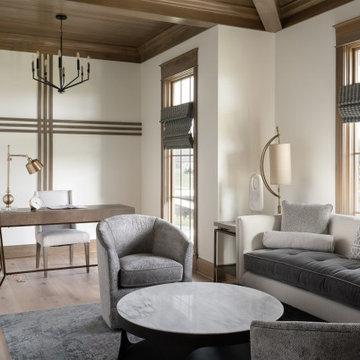
A neutral color palette punctuated by warm wood tones and large windows create a comfortable, natural environment that combines casual southern living with European coastal elegance. The 10-foot tall pocket doors leading to a covered porch were designed in collaboration with the architect for seamless indoor-outdoor living. Decorative house accents including stunning wallpapers, vintage tumbled bricks, and colorful walls create visual interest throughout the space. Beautiful fireplaces, luxury furnishings, statement lighting, comfortable furniture, and a fabulous basement entertainment area make this home a welcome place for relaxed, fun gatherings.
---
Project completed by Wendy Langston's Everything Home interior design firm, which serves Carmel, Zionsville, Fishers, Westfield, Noblesville, and Indianapolis.
For more about Everything Home, click here: https://everythinghomedesigns.com/
To learn more about this project, click here:
https://everythinghomedesigns.com/portfolio/aberdeen-living-bargersville-indiana/
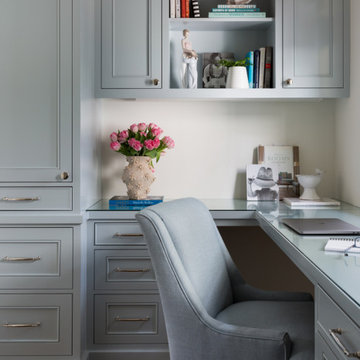
Our La Cañada studio juxtaposed the historic architecture of this home with contemporary, Spanish-style interiors. It features a contrasting palette of warm and cool colors, printed tilework, spacious layouts, high ceilings, metal accents, and lots of space to bond with family and entertain friends.
---
Project designed by Courtney Thomas Design in La Cañada. Serving Pasadena, Glendale, Monrovia, San Marino, Sierra Madre, South Pasadena, and Altadena.
For more about Courtney Thomas Design, click here: https://www.courtneythomasdesign.com/
To learn more about this project, click here:
https://www.courtneythomasdesign.com/portfolio/contemporary-spanish-style-interiors-la-canada/

The dark black shelving of the office wall contracts strikingly with the light flooring and furniture, creating a sense of depth.
Foto di un piccolo atelier tradizionale con pareti nere, pavimento in vinile, scrivania incassata e pavimento beige
Foto di un piccolo atelier tradizionale con pareti nere, pavimento in vinile, scrivania incassata e pavimento beige

Originally built in 1955, this modest penthouse apartment typified the small, separated living spaces of its era. The design challenge was how to create a home that reflected contemporary taste and the client’s desire for an environment rich in materials and textures. The keys to updating the space were threefold: break down the existing divisions between rooms; emphasize the connection to the adjoining 850-square-foot terrace; and establish an overarching visual harmony for the home through the use of simple, elegant materials.
The renovation preserves and enhances the home’s mid-century roots while bringing the design into the 21st century—appropriate given the apartment’s location just a few blocks from the fairgrounds of the 1962 World’s Fair.
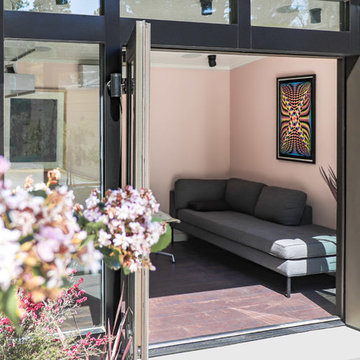
A little over a year ago my retaining wall collapsed by the entrance to my house bringing down several tons of soil on to my property. Not exactly my finest hour but I was determined to see as an opportunity to redesign the entry way that I have been less than happy with since I got the house.
I wanted to build a structure together with a new wall I quickly learned it required foundation with cement caissons drilled all the way down to the bedrock. It also required 16 ft setbacks from the hillside. Neither was an option for me.
After much head scratching I found the shed building ordinance that is the same for the hills that it is for the flatlands. The basics of it is that everything less than 120 ft, has no plumbing and with electrical you can unplug is considered a 'Shed' in the City of Los Angeles.
A shed it is then.
This is lead me the excellent high-end prefab shed builders called Studio Shed. I combined their structure with luxury vinyl flooring from Amtico and the 606 Universal Shelving System from Vitsoe. All the interior I did myself with my power army called mom and dad.
I'm rather pleased with the result which has been dubbed the 'SheShed'
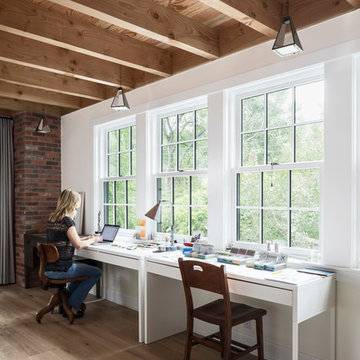
Andrea Calo
Foto di un atelier country con pareti bianche, parquet chiaro, nessun camino, scrivania autoportante e pavimento beige
Foto di un atelier country con pareti bianche, parquet chiaro, nessun camino, scrivania autoportante e pavimento beige
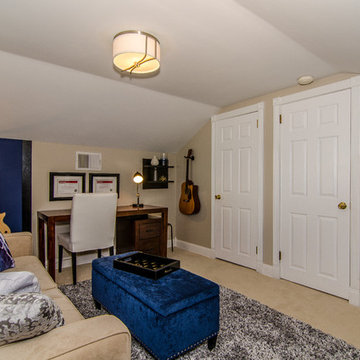
Virtual Vista Photography
Idee per un piccolo atelier chic con pareti beige, moquette, nessun camino e scrivania autoportante
Idee per un piccolo atelier chic con pareti beige, moquette, nessun camino e scrivania autoportante
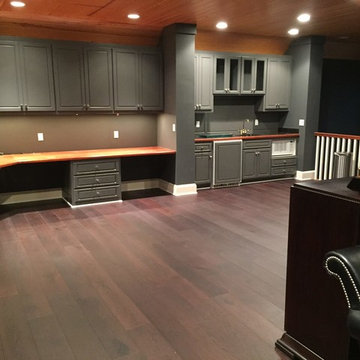
Kentwood Engineered Oak floor in 7" planks
Idee per un grande atelier classico con pareti grigie, parquet scuro, camino classico e scrivania incassata
Idee per un grande atelier classico con pareti grigie, parquet scuro, camino classico e scrivania incassata
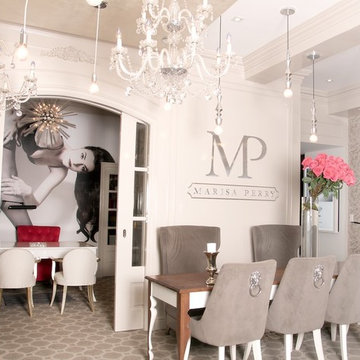
Ispirazione per un grande atelier minimalista con pareti bianche, moquette, nessun camino e scrivania autoportante
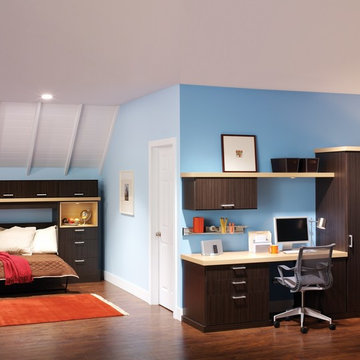
Murphy Bed - The Organized Home
Esempio di un grande atelier minimalista con scrivania incassata
Esempio di un grande atelier minimalista con scrivania incassata
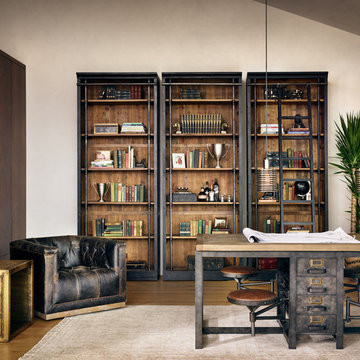
Esempio di un atelier industriale di medie dimensioni con pareti bianche, scrivania autoportante e nessun camino
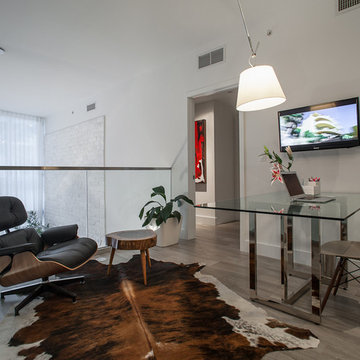
Tatiana Moreira
StyleHaus Design
Photo by: Emilio Collavino
Esempio di un piccolo atelier moderno con pavimento con piastrelle in ceramica, nessun camino e scrivania autoportante
Esempio di un piccolo atelier moderno con pavimento con piastrelle in ceramica, nessun camino e scrivania autoportante
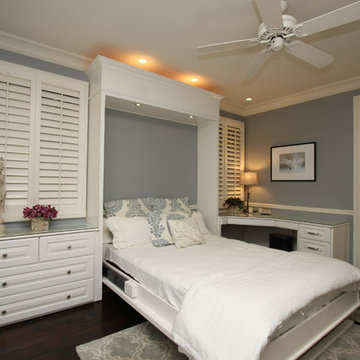
Stunning home office with comfortable wallbed. This is the perfect multi-functional space; Wonderful, functional office to keep you organized and amazing guest room all in one. Comfortable, classic elegance in a perfect space.
Atelier
5
