Atelier
Filtra anche per:
Budget
Ordina per:Popolari oggi
121 - 140 di 8.231 foto
1 di 2
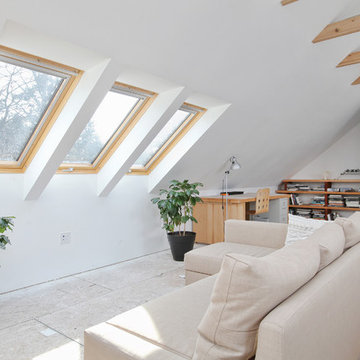
Skylights added in to bring in more natural light to the side of the studio
Esempio di un grande atelier contemporaneo con pareti bianche, pavimento in compensato, nessun camino e scrivania autoportante
Esempio di un grande atelier contemporaneo con pareti bianche, pavimento in compensato, nessun camino e scrivania autoportante
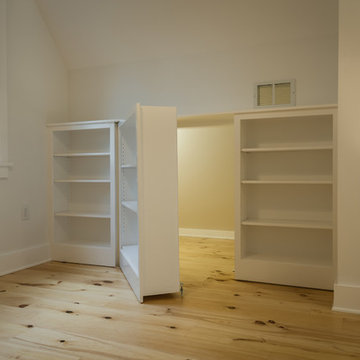
Contemporary home built on an infill lot in downtown Harrisonburg. The goal of saving as many trees as possible led to the creation of a bridge to the front door. This not only allowed for saving trees, but also created a reduction is site development costs.
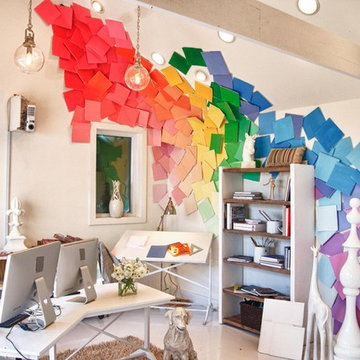
We were recently on an episode of Extreme Makeover: Home Edition that premiered on Dec. 9th. We were so happy to be able to help out a family and fellow designer in need!! Check out these photos for ideas on fresh ways to Incorporate Phillips Collection into your home!!!
Photo Credit: Extreme Makeover: Home Design
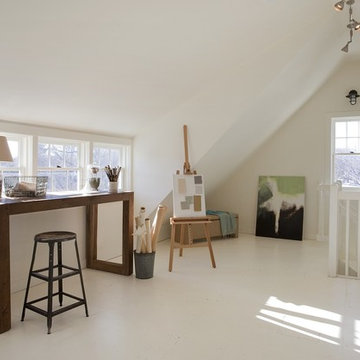
2011 EcoHome Design Award Winner
Key to the successful design were the homeowner priorities of family health, energy performance, and optimizing the walk-to-town construction site. To maintain health and air quality, the home features a fresh air ventilation system with energy recovery, a whole house HEPA filtration system, radiant & radiator heating distribution, and low/no VOC materials. The home’s energy performance focuses on passive heating/cooling techniques, natural daylighting, an improved building envelope, and efficient mechanical systems, collectively achieving overall energy performance of 50% better than code. To address the site opportunities, the home utilizes a footprint that maximizes southern exposure in the rear while still capturing the park view in the front.
ZeroEnergy Design
Green Architecture and Mechanical Design
www.ZeroEnergy.com
Kauffman Tharp Design
Interior Design
www.ktharpdesign.com
Photos by Eric Roth
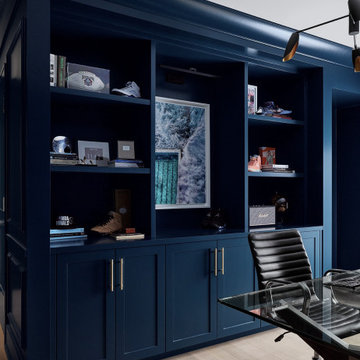
Devon Grace Interiors designed a modern and moody home office, and we opted to sweep a dramatic navy blue paint across the walls and custom built-ins.
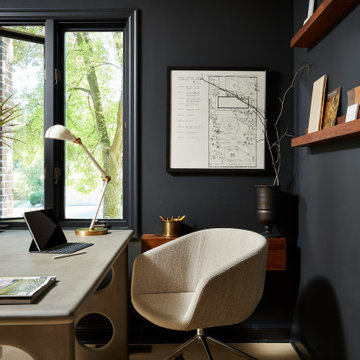
Peek a look at this moody home office which perfectly combines the tradition of this home with a moody modern vibe. This concrete desk as contrast and texture to this moody space. A large surface, it's perfect for days of head-down work. Functional shelves are decorative and can be used for client presentations.
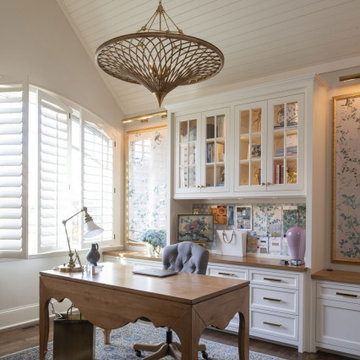
Contractor: Dovetail Renovation
Interior Design: Kate Grussing Design
Interior Consulting: EuroNest
Landscape Architect: Outdoor Innovations
Photography: Scott Amundson
Original House by Sharratt Design & Company
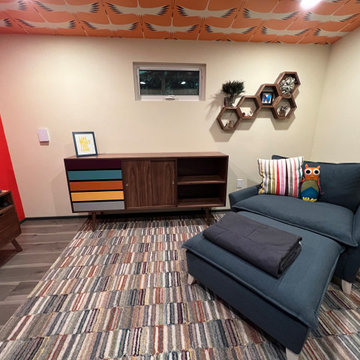
Featured Studio Shed:
• 10x14 Signature Series
• Volcano Gray block siding
• Volcano Gray doors
• Natural Stained eaves
• Lifestyle Interior Package
Idee per un atelier minimalista di medie dimensioni con pareti bianche, scrivania autoportante e soffitto in carta da parati
Idee per un atelier minimalista di medie dimensioni con pareti bianche, scrivania autoportante e soffitto in carta da parati
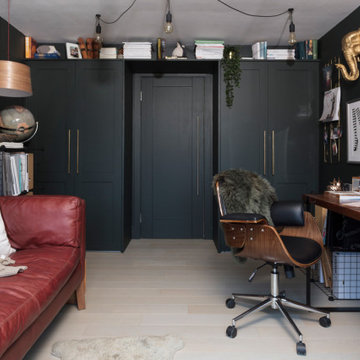
This home office is a sanctuary of calm, its dark and inviting, its eclectic but not over the top and its the perfect spot to create in!
The views beyond are complemented by the dark walls drawing your eye to the delicious arched window and the countryside beyond.
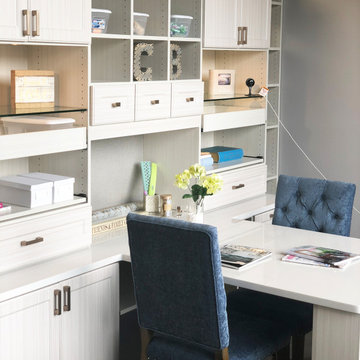
Home office NovaCloset Solutions
Esempio di un atelier minimalista di medie dimensioni con pareti bianche, parquet scuro, scrivania autoportante e pavimento marrone
Esempio di un atelier minimalista di medie dimensioni con pareti bianche, parquet scuro, scrivania autoportante e pavimento marrone
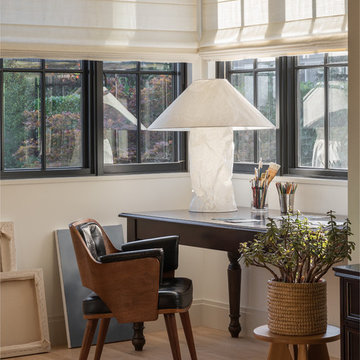
Idee per un piccolo atelier tradizionale con pareti bianche, parquet chiaro, nessun camino, scrivania autoportante e pavimento beige
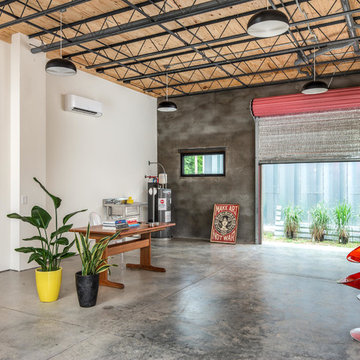
Custom Quonset Huts become artist live/work spaces, aesthetically and functionally bridging a border between industrial and residential zoning in a historic neighborhood. The open space on the main floor is designed to be flexible for artists to pursue their creative path.
The two-story buildings were custom-engineered to achieve the height required for the second floor. End walls utilized a combination of traditional stick framing with autoclaved aerated concrete with a stucco finish. Steel doors were custom-built in-house.
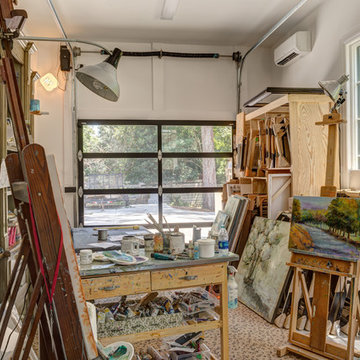
Ispirazione per un atelier boho chic con pareti bianche, scrivania autoportante e pavimento beige
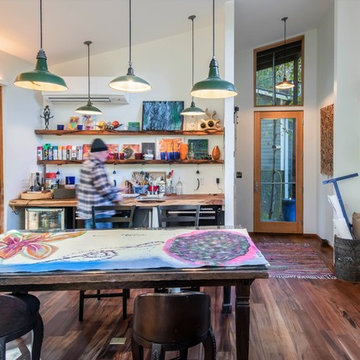
Esempio di un atelier bohémian con pareti bianche, parquet scuro, scrivania incassata e pavimento marrone

Photo Credit: Warren Patterson
Foto di un atelier design di medie dimensioni con pareti bianche, stufa a legna, cornice del camino in metallo, scrivania autoportante, pavimento grigio e pavimento in cemento
Foto di un atelier design di medie dimensioni con pareti bianche, stufa a legna, cornice del camino in metallo, scrivania autoportante, pavimento grigio e pavimento in cemento
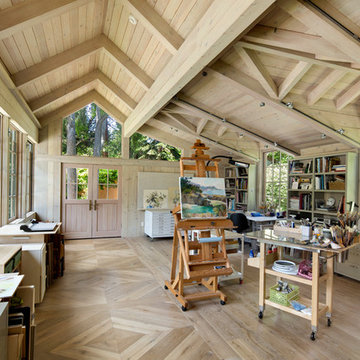
Esempio di un atelier chic con pareti beige, parquet chiaro, scrivania autoportante e pavimento beige
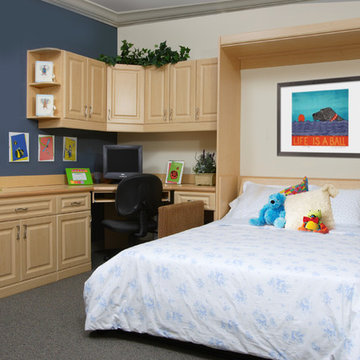
Immagine di un atelier di medie dimensioni con pareti blu, moquette, nessun camino e scrivania incassata
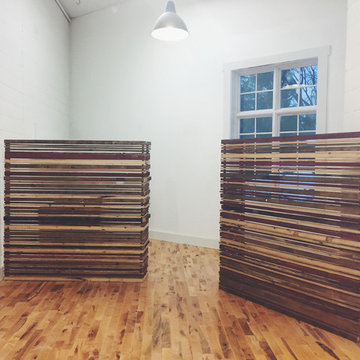
Office Room Dividers
Immagine di un atelier rustico di medie dimensioni con pareti bianche, pavimento in legno massello medio e pavimento marrone
Immagine di un atelier rustico di medie dimensioni con pareti bianche, pavimento in legno massello medio e pavimento marrone
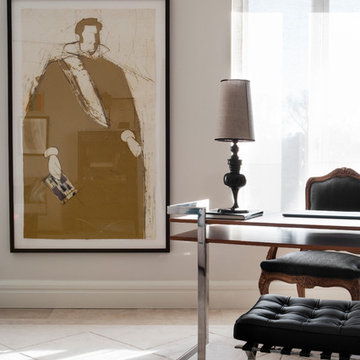
Photos: Belen Imaz
Esempio di un grande atelier boho chic con pareti beige, moquette e scrivania autoportante
Esempio di un grande atelier boho chic con pareti beige, moquette e scrivania autoportante
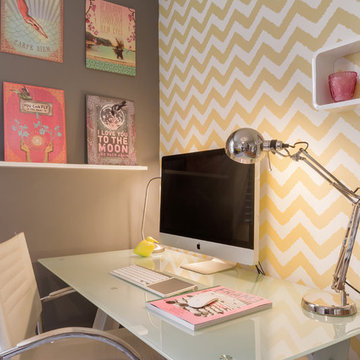
Chris Baker, Planning 3D
Foto di un piccolo atelier design con pareti grigie e scrivania autoportante
Foto di un piccolo atelier design con pareti grigie e scrivania autoportante
Atelier
7