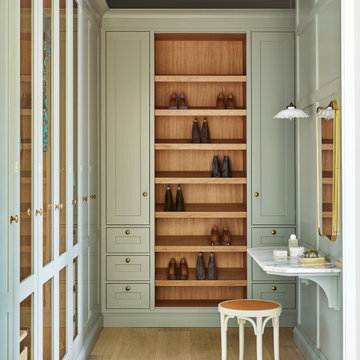Armadi e Cabine Armadio verdi
Filtra anche per:
Budget
Ordina per:Popolari oggi
1 - 20 di 114 foto
1 di 3
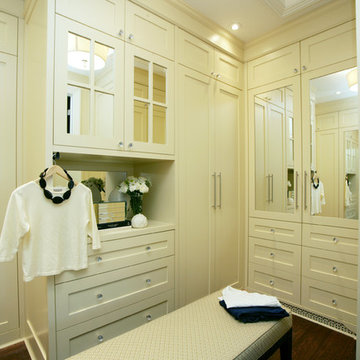
Master bedroom built-in closet. Half and Full length mirrors (opposite wall) to check on your ensemble before heading out to greet the world.
This project is 5+ years old. Most items shown are custom (eg. millwork, upholstered furniture, drapery). Most goods are no longer available. Benjamin Moore paint.
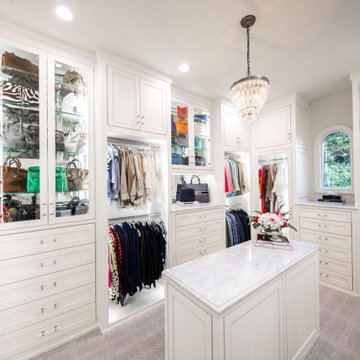
Large white walk in closet with bone trim inset style cabinetry and LED lighting throughout. Dressers, handbag display, adjustable shoe shelving, glass and mirrored doors showcase this luxury closet.
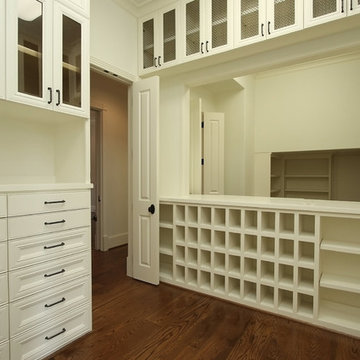
Idee per una cabina armadio unisex tradizionale di medie dimensioni con ante con riquadro incassato, ante bianche e pavimento in legno massello medio
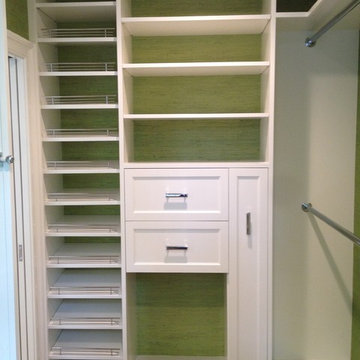
Esempio di una cabina armadio unisex minimal di medie dimensioni con ante con riquadro incassato, ante bianche, parquet scuro e pavimento marrone
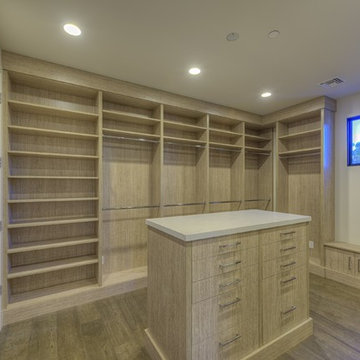
Immagine di una cabina armadio unisex minimalista di medie dimensioni con ante lisce, ante in legno chiaro, parquet chiaro e pavimento marrone
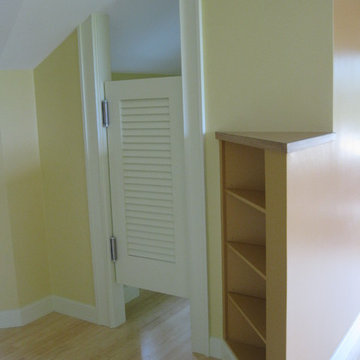
Messier Construction.
Changing Room at kids' room.
Immagine di uno spazio per vestirsi design di medie dimensioni con ante lisce, ante in legno chiaro e parquet chiaro
Immagine di uno spazio per vestirsi design di medie dimensioni con ante lisce, ante in legno chiaro e parquet chiaro
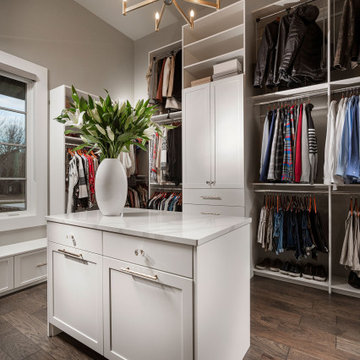
Immagine di una grande cabina armadio unisex tradizionale con ante in stile shaker, ante bianche, parquet scuro e pavimento marrone
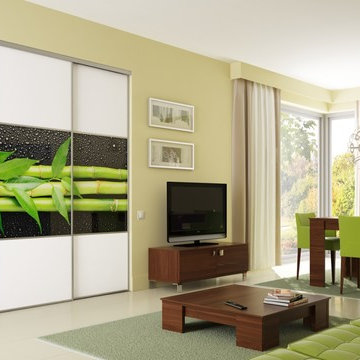
Living Room Closet Sliding doors with Custom Graphic Image (Bamboo Shoots) by Komandor Canada
Immagine di un armadio o armadio a muro etnico di medie dimensioni
Immagine di un armadio o armadio a muro etnico di medie dimensioni
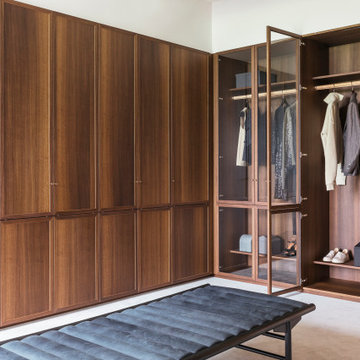
Foto di una grande cabina armadio unisex minimal con ante in stile shaker, ante in legno scuro, moquette e pavimento beige
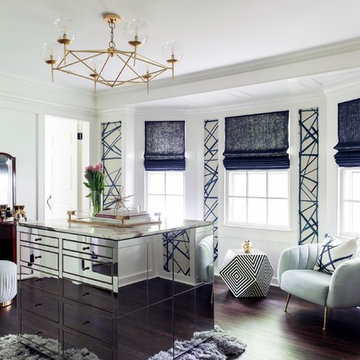
Esempio di uno spazio per vestirsi unisex tradizionale di medie dimensioni con parquet scuro, pavimento marrone e ante lisce
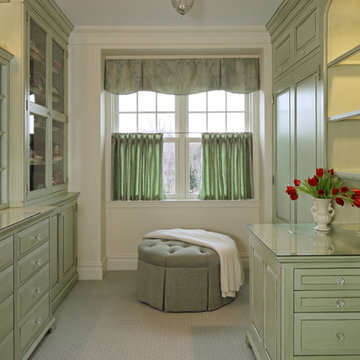
Idee per un grande spazio per vestirsi per donna tradizionale con ante con bugna sagomata, ante verdi, moquette e pavimento multicolore

Foto di una cabina armadio unisex classica di medie dimensioni con ante con riquadro incassato, ante blu, pavimento in legno massello medio, pavimento marrone e soffitto a cassettoni
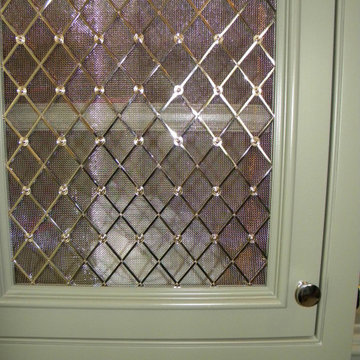
Detail of silver grille for linen cabinet
Idee per una grande cabina armadio per donna tradizionale con ante con bugna sagomata, ante verdi, pavimento in legno massello medio e pavimento marrone
Idee per una grande cabina armadio per donna tradizionale con ante con bugna sagomata, ante verdi, pavimento in legno massello medio e pavimento marrone
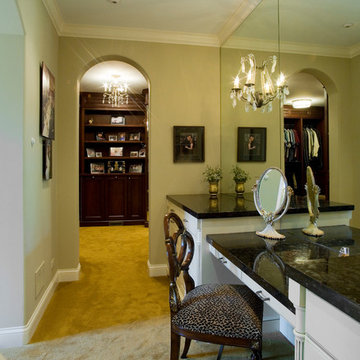
Master dressing room and makeup table features a wall of mirrors. Photo by Linda Oyama Bryan. Cabinetry by Wood-Mode/Brookhaven.
Idee per un ampio spazio per vestirsi per donna tradizionale con ante con bugna sagomata, moquette e ante bianche
Idee per un ampio spazio per vestirsi per donna tradizionale con ante con bugna sagomata, moquette e ante bianche
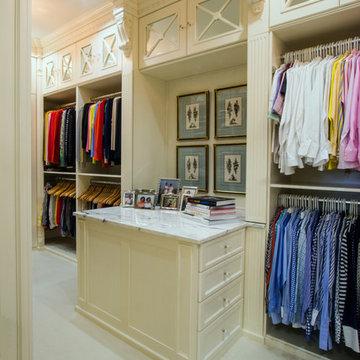
Fabulous custom closet. IMPACT design resources can design a space for you.
Esempio di una grande cabina armadio unisex tradizionale con ante con riquadro incassato, ante bianche, moquette e pavimento beige
Esempio di una grande cabina armadio unisex tradizionale con ante con riquadro incassato, ante bianche, moquette e pavimento beige
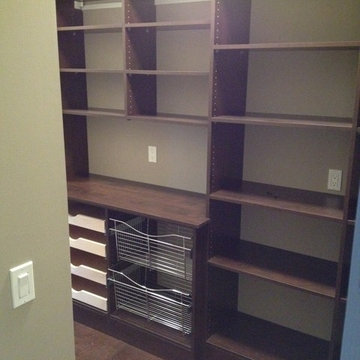
Esempio di una grande cabina armadio unisex chic con ante lisce, ante in legno bruno e parquet scuro
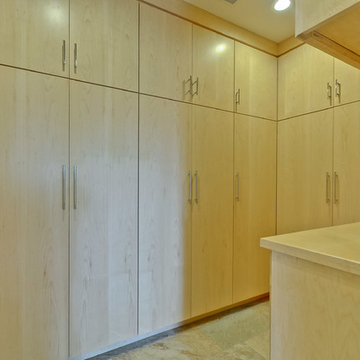
Foto di un grande spazio per vestirsi unisex moderno con ante lisce, ante in legno chiaro, pavimento in ardesia e pavimento beige
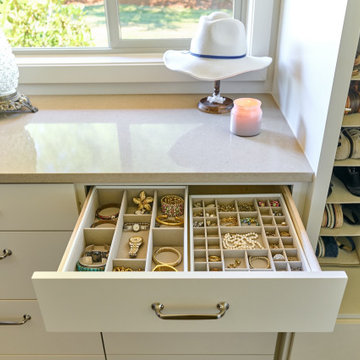
For this whole house remodel, we wanted to create a cohesive design with a modern and rustic style. This meant updating every finish, reconfiguring rooms, and adding custom touches in just about every corner. Our concept for the color scheme of the project was focused on the homeowner’s favorite “warm sweater” colors. We wanted taupe and warm neutrals to contrast bold accents and let the landscape be the accent. Leaning into a contemporary transitional style, we composed a unique look. Engineered hardwood floors, new light fixtures, new paint colors, and custom cabinetry extend through the home.
In the kitchen, we installed a new corner window, a full-height tile backsplash, and custom corner breakfast nook. Moving into the family room, we added a new custom built-in tv cabinet and whitewashed the brick behind the fireplace. Down the hallway, we installed a modern bronze and glass door to create a vestibule style entry to the owner’s suite. This was a creative way to break up the long hallway. Off the hallway, we designed an elevated powder room that is a moody gem. It features a striking wall-hung limestone sink with brushed gold exposed plumbing and fixtures. A Turkish “Silver Shadow” marble wraps the room in a wainscoting detail to add interest. Statement oil rubbed bronze light fixtures with glass details make the room glow. A warm mauve yet neutral paint color washes the walls and ceiling.
With the goal of creating a home that welcomes guests, we crafted a guest suite with its own private bathroom by taking space from an existing bedroom. The guest bathroom features a curbless shower, custom white oak vanity, and a large closet with a custom closet solution. Brushed gold hardware and creamy beige zellige tile create a warm and inviting atmosphere.
For the primary suite, we remodeled and reconfigured the entire bathroom and bedroom so that from first entry into the suite, you have a beautiful view. Accentuating the tall, vaulted ceilings, we added wall washer sconces, a chandelier hanging from the beam, and a nook for a beautiful antique armoire to recess in to. A custom vanity with a touch screen lighted mirror is the perfect place to get ready for the day.
A luxurious walk-in closet now sits off the primary bedroom. Custom cabinetry takes advantage of every square inch of space, with adjustable shelves and the perfect balance of open to closed areas. We designed shelving specifically for handbags with a bifold door and drawers sized perfectly for jewelry. In the primary bathroom long, pendant lights hang from the vaulted ceiling and extra tall custom mirrors accentuate the height of the room. A black quartz countertop with warm veining and dark mahogany cabinetry makes a bold statement against the neutral backdrop of the other finishes. The curbless walk-in shower features a linear drain, custom glass enclosure, and a floating corner bench seat.
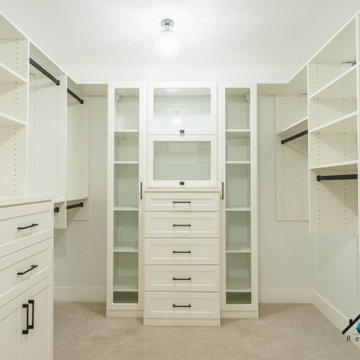
We remodeled this lovely 5 bedroom, 4 bathroom, 3,300 sq. home in Arcadia. This beautiful home was built in the 1990s and has gone through various remodeling phases over the years. We now gave this home a unified new fresh modern look with a cozy feeling. We reconfigured several parts of the home according to our client’s preference. The entire house got a brand net of state-of-the-art Milgard windows.
On the first floor, we remodeled the main staircase of the home, demolishing the wet bar and old staircase flooring and railing. The fireplace in the living room receives brand new classic marble tiles. We removed and demolished all of the roman columns that were placed in several parts of the home. The entire first floor, approximately 1,300 sq of the home, received brand new white oak luxury flooring. The dining room has a brand new custom chandelier and a beautiful geometric wallpaper with shiny accents.
We reconfigured the main 17-staircase of the home by demolishing the old wooden staircase with a new one. The new 17-staircase has a custom closet, white oak flooring, and beige carpet, with black ½ contemporary iron balusters. We also create a brand new closet in the landing hall of the second floor.
On the second floor, we remodeled 4 bedrooms by installing new carpets, windows, and custom closets. We remodeled 3 bathrooms with new tiles, flooring, shower stalls, countertops, and vanity mirrors. The master bathroom has a brand new freestanding tub, a shower stall with new tiles, a beautiful modern vanity, and stone flooring tiles. We also installed built a custom walk-in closet with new shelves, drawers, racks, and cubbies.Each room received a brand new fresh coat of paint.
Armadi e Cabine Armadio verdi
1
