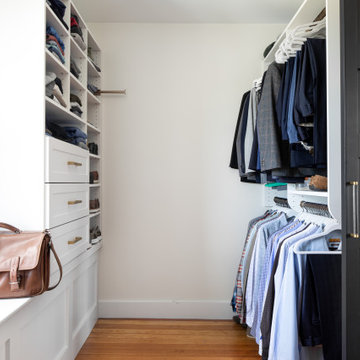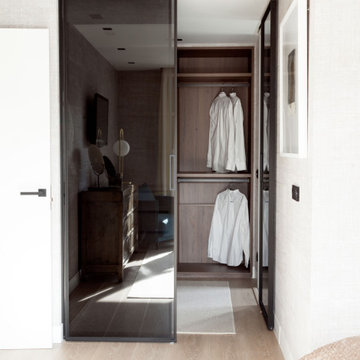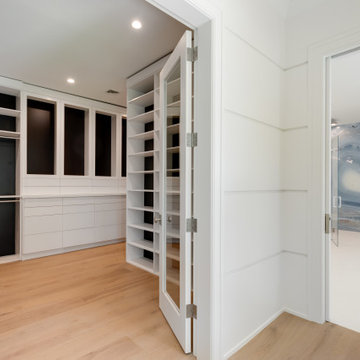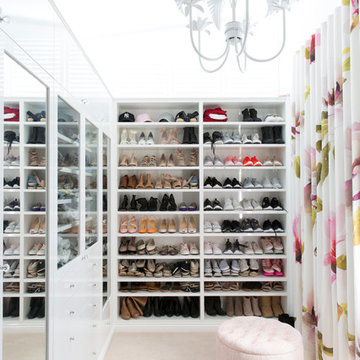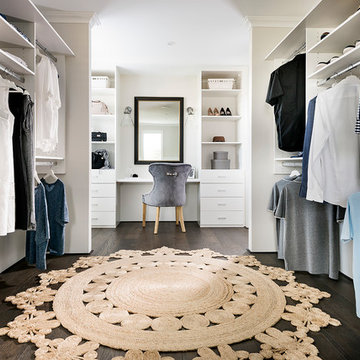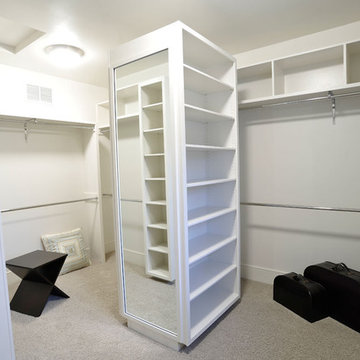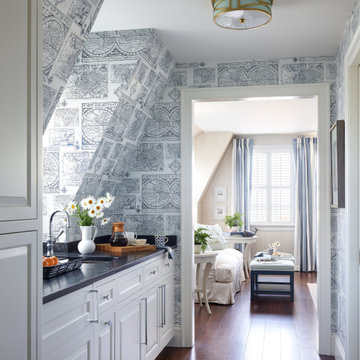Armadi e Cabine Armadio stile marinaro bianchi
Filtra anche per:
Budget
Ordina per:Popolari oggi
121 - 140 di 547 foto
1 di 3
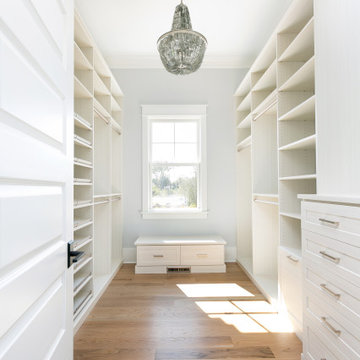
Immagine di uno spazio per vestirsi stile marinaro di medie dimensioni con ante bianche, pavimento in legno massello medio e pavimento marrone
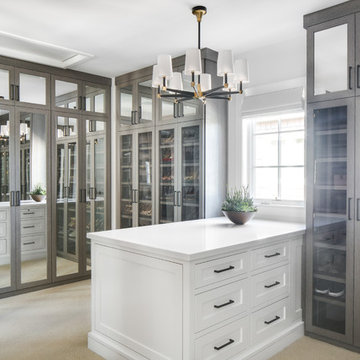
Chad Mellon
Esempio di uno spazio per vestirsi unisex stile marinaro con ante di vetro, moquette, pavimento beige e ante grigie
Esempio di uno spazio per vestirsi unisex stile marinaro con ante di vetro, moquette, pavimento beige e ante grigie
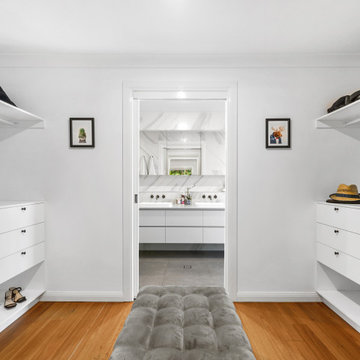
Ispirazione per una cabina armadio unisex stile marinaro di medie dimensioni con nessun'anta, ante bianche e parquet chiaro
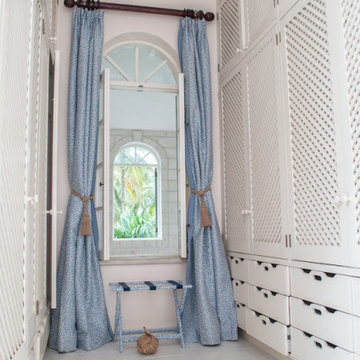
Decorative window panels in closet open to exterior view. Custom made panels by Tiger Lily's feature reef motif with Samuel & Sons tape on leading edge. Custom luggage rack to match makes suitcase storage easy.
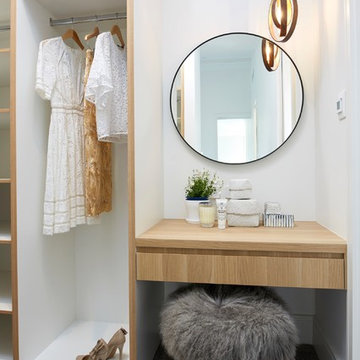
This exquisite Hamptons style home was architecturally designed with free flowing space and luxurious details applied throughout. The effortless transition from the open plan interior to the outside garden is seamless, and the use of natural light highlights every perfect finishing in the home. This home exudes the essentials of Hamptons styling where classic sophistication and casual elegance meet a relaxed and comfortable feel.
Intrim® SK384 timber skirting boards have been used throughout to enhance the overall look of each room.
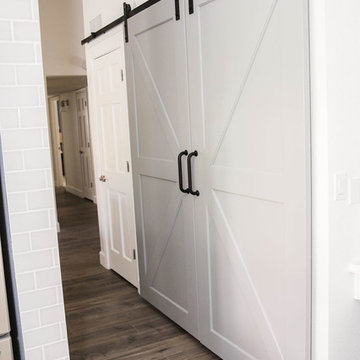
New barn doors for pantry
Ispirazione per un piccolo armadio o armadio a muro stile marinaro con pavimento in laminato e pavimento grigio
Ispirazione per un piccolo armadio o armadio a muro stile marinaro con pavimento in laminato e pavimento grigio
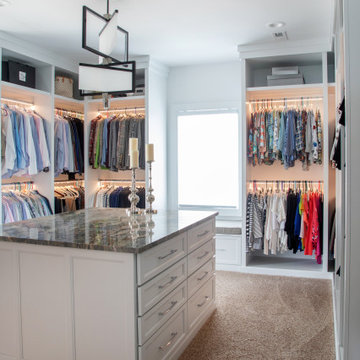
Master bedroom luxurious closet with built in shelving, rod lighting and center island with drawers for storage and a window seat.
Foto di un grande spazio per vestirsi unisex costiero con ante con riquadro incassato, ante bianche, moquette e pavimento beige
Foto di un grande spazio per vestirsi unisex costiero con ante con riquadro incassato, ante bianche, moquette e pavimento beige
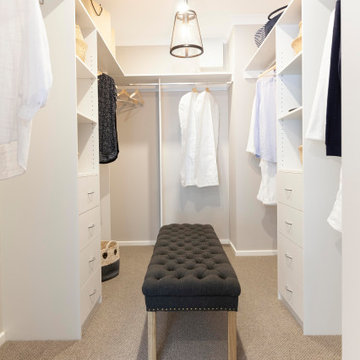
Wardrobe in the Westley 259 from the Alpha Collection by JG King Homes
Immagine di una grande cabina armadio unisex costiera con moquette e pavimento beige
Immagine di una grande cabina armadio unisex costiera con moquette e pavimento beige
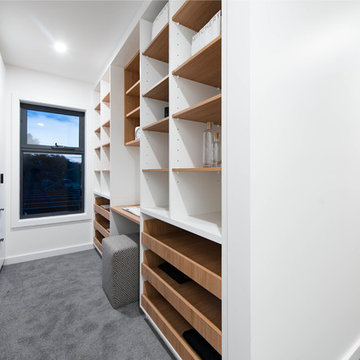
Foto di una cabina armadio stile marinaro di medie dimensioni con ante in legno chiaro e moquette
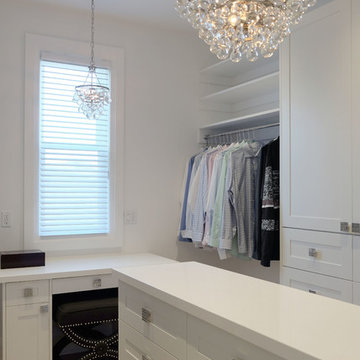
Idee per una grande cabina armadio unisex stile marino con ante in stile shaker, ante bianche, parquet chiaro e pavimento marrone
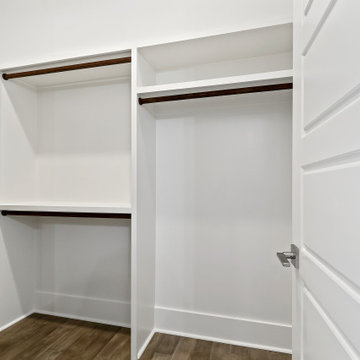
Pantry with power and barn doors
Idee per una cabina armadio costiera di medie dimensioni con ante bianche, pavimento in legno massello medio e pavimento grigio
Idee per una cabina armadio costiera di medie dimensioni con ante bianche, pavimento in legno massello medio e pavimento grigio
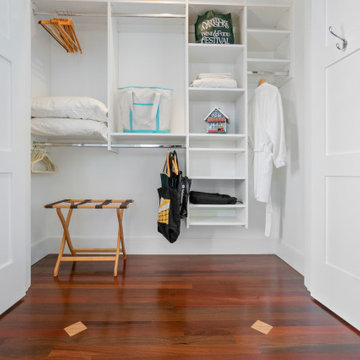
Whole house remodel in Narragansett RI. We reconfigured the floor plan and added a small addition to the right side to extend the kitchen. Thus creating a gorgeous transitional kitchen with plenty of room for cooking, storage, and entertaining. The dining room can now seat up to 12 with a recessed hutch for a few extra inches in the space. The new half bath provides lovely shades of blue and is sure to catch your eye! The rear of the first floor now has a private and cozy guest suite.
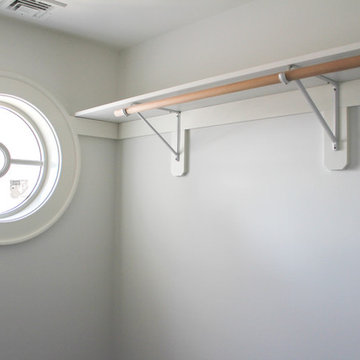
Idee per una cabina armadio unisex stile marinaro di medie dimensioni con pavimento in legno massello medio
Armadi e Cabine Armadio stile marinaro bianchi
7
