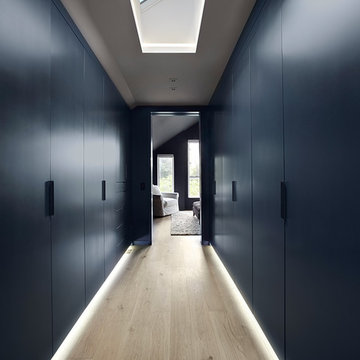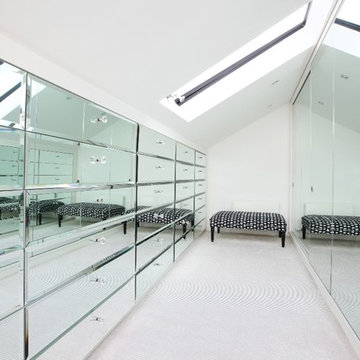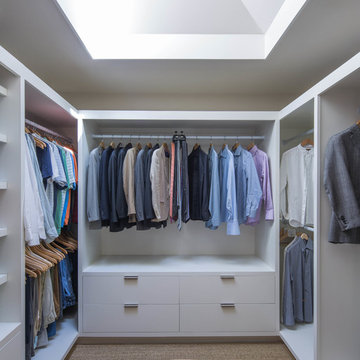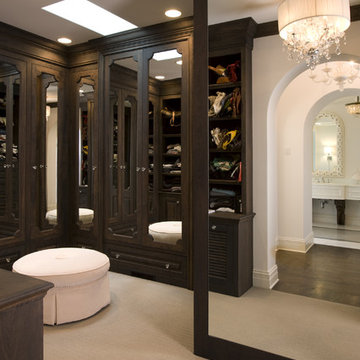Armadi e Cabine Armadio
Filtra anche per:
Budget
Ordina per:Popolari oggi
1 - 20 di 41 foto
1 di 2
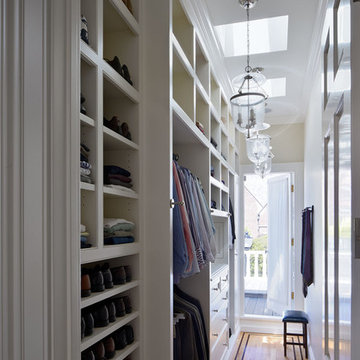
This space is 4’-6” wide by 14’-6” long. This was a space created by removing an exterior deck area and adding this conditioned space.
Foto di uno spazio per vestirsi classico con parquet chiaro
Foto di uno spazio per vestirsi classico con parquet chiaro
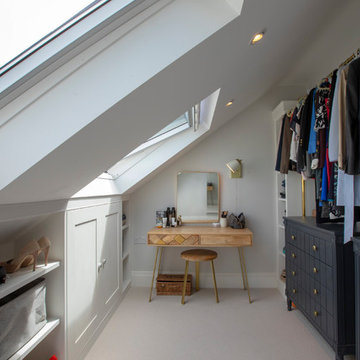
Paulina Sobczak Photography
Foto di una cabina armadio unisex chic di medie dimensioni con moquette, pavimento grigio, ante in stile shaker e ante bianche
Foto di una cabina armadio unisex chic di medie dimensioni con moquette, pavimento grigio, ante in stile shaker e ante bianche
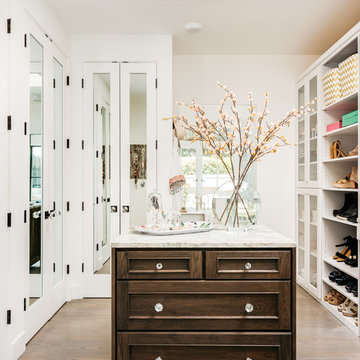
Christopher Stark Photographer Custom Closet with
center island, mirrored doors and shoe storage
Custom cabinetry provided by DuraSupreme and Jay Rambo - Design by Golden Gate
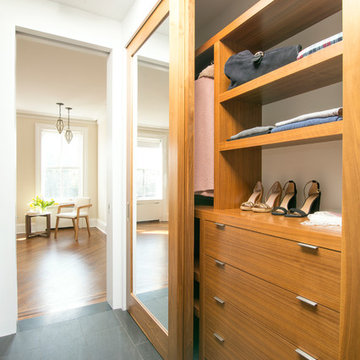
Immagine di armadi e cabine armadio per donna minimal con ante lisce, ante in legno scuro e pavimento grigio
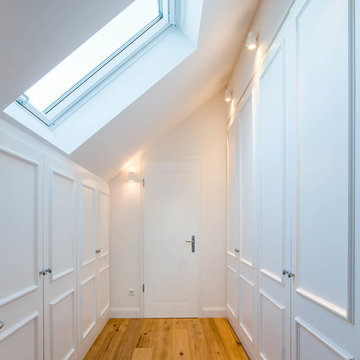
Foto: Julia Vogel, Köln
Esempio di una cabina armadio unisex tradizionale di medie dimensioni con ante a filo, ante bianche, pavimento in legno massello medio e pavimento marrone
Esempio di una cabina armadio unisex tradizionale di medie dimensioni con ante a filo, ante bianche, pavimento in legno massello medio e pavimento marrone
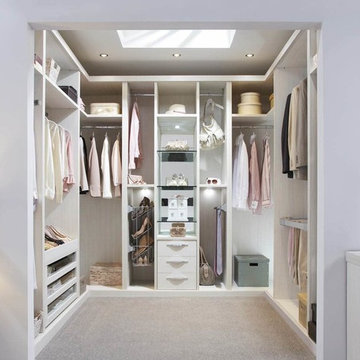
Splendour finishing. Highly eye-catching walk in wardrobe for those with the highest storage expectations.
Foto di una cabina armadio unisex minimal di medie dimensioni con nessun'anta, ante in legno chiaro, moquette e pavimento beige
Foto di una cabina armadio unisex minimal di medie dimensioni con nessun'anta, ante in legno chiaro, moquette e pavimento beige
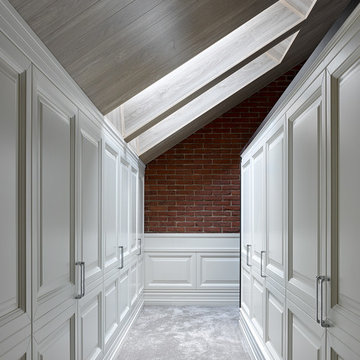
Foto di una cabina armadio unisex tradizionale con ante bianche, moquette, pavimento grigio e ante con bugna sagomata
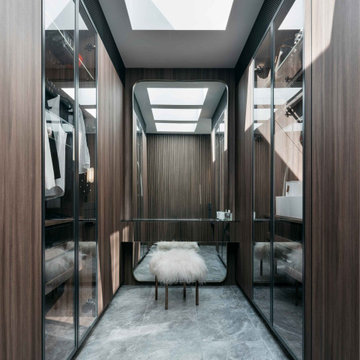
Esempio di una cabina armadio contemporanea con pavimento in gres porcellanato, pavimento grigio, ante di vetro e ante in legno bruno
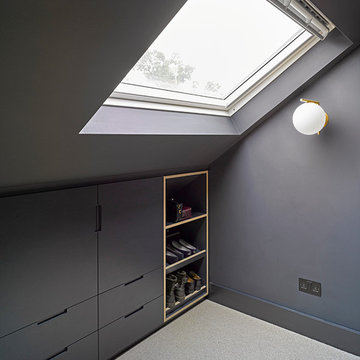
Photographer: Siobhan Doran
Ispirazione per piccoli armadi e cabine armadio industriali con ante grigie e pavimento grigio
Ispirazione per piccoli armadi e cabine armadio industriali con ante grigie e pavimento grigio
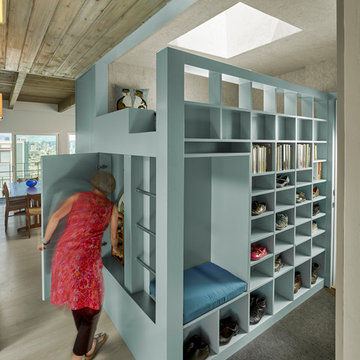
Cesar Rubio
Esempio di una cabina armadio design con nessun'anta, ante blu e pavimento grigio
Esempio di una cabina armadio design con nessun'anta, ante blu e pavimento grigio
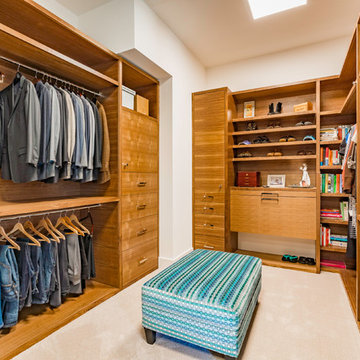
Our inspiration for this home was an updated and refined approach to Frank Lloyd Wright’s “Prairie-style”; one that responds well to the harsh Central Texas heat. By DESIGN we achieved soft balanced and glare-free daylighting, comfortable temperatures via passive solar control measures, energy efficiency without reliance on maintenance-intensive Green “gizmos” and lower exterior maintenance.
The client’s desire for a healthy, comfortable and fun home to raise a young family and to accommodate extended visitor stays, while being environmentally responsible through “high performance” building attributes, was met. Harmonious response to the site’s micro-climate, excellent Indoor Air Quality, enhanced natural ventilation strategies, and an elegant bug-free semi-outdoor “living room” that connects one to the outdoors are a few examples of the architect’s approach to Green by Design that results in a home that exceeds the expectations of its owners.
Photo by Mark Adams Media
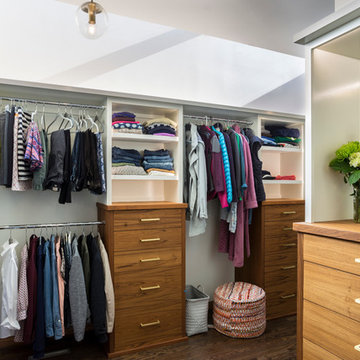
Esempio di un'ampia cabina armadio unisex minimalista con ante lisce, ante in legno scuro, parquet scuro e pavimento marrone
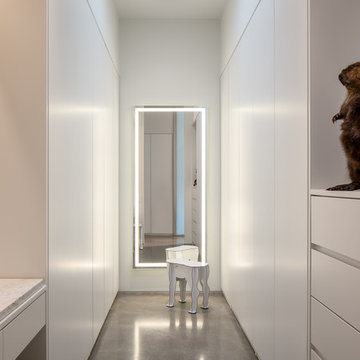
Photography by Sean Airhart
Immagine di uno spazio per vestirsi unisex moderno con ante lisce, ante bianche, pavimento in cemento e pavimento grigio
Immagine di uno spazio per vestirsi unisex moderno con ante lisce, ante bianche, pavimento in cemento e pavimento grigio

Arnaud Rinuccini
Immagine di una cabina armadio per uomo design con ante lisce, ante bianche e parquet chiaro
Immagine di una cabina armadio per uomo design con ante lisce, ante bianche e parquet chiaro
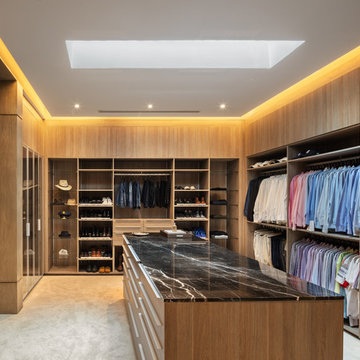
Esempio di una cabina armadio per uomo contemporanea con nessun'anta e ante in legno chiaro

The owners of this home, completed in 2017, wanted a fitted closet with no exposed hanging or shelving but with a lot of drawers in place of a conventional dresser or armoire in the bedroom itself. The glass doors are both functional and beautiful allowing one to view the shoes and accessories easily and also serves as an eye-catching display wall. The center island, with a quartz countertop, provides a place for folding, packing, and organizing with drawers accessed from both sides. Not shown is a similar half of the closet for him and a luggage closet. The designer created splayed shafts for the large skylights to provide natural light without losing any wall space. The master closet also features one of the flush doors that were used throughout the home. These doors, made of European wood grain laminate with simple horizontal grooves cut in to create a paneled appearance, were mounted with hidden hinges, no casing, and European magnetic locks.
Armadi e Cabine Armadio
1
