Armadi e Cabine Armadio
Filtra anche per:
Budget
Ordina per:Popolari oggi
81 - 100 di 2.012 foto
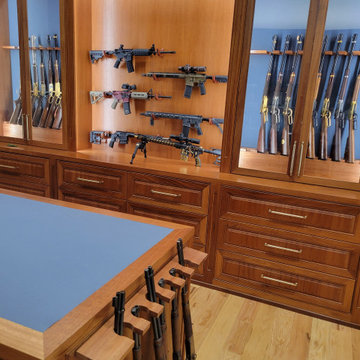
This is a hunting enthusiast's dream! This gunroom is made of African Mahogany with built-in floor-to-ceiling and a two-sided island for extra storage. Custom-made gun racks provide great vertical storage for rifles. Leather lines the back of several boxes.
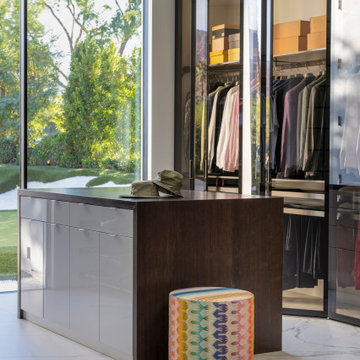
Serenity Indian Wells luxury home modern glass wall closet & dressing room. Photo by William MacCollum.
Immagine di un ampio spazio per vestirsi unisex moderno con ante bianche, pavimento in marmo, pavimento bianco e soffitto ribassato
Immagine di un ampio spazio per vestirsi unisex moderno con ante bianche, pavimento in marmo, pavimento bianco e soffitto ribassato
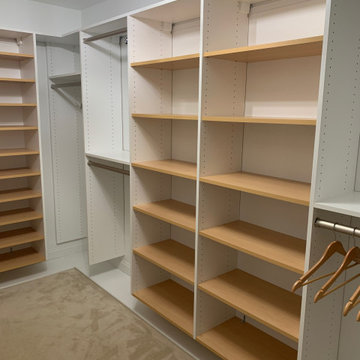
Two color Custom master closet.
Esempio di uno spazio per vestirsi per donna minimalista di medie dimensioni con ante bianche, moquette, pavimento grigio e soffitto in legno
Esempio di uno spazio per vestirsi per donna minimalista di medie dimensioni con ante bianche, moquette, pavimento grigio e soffitto in legno
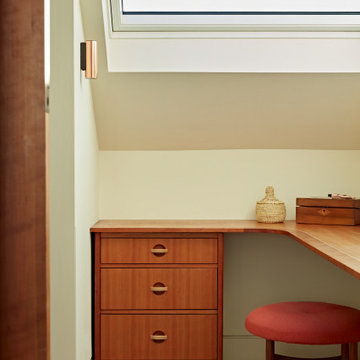
Foto di un piccolo spazio per vestirsi unisex minimalista con ante lisce, ante in legno scuro, moquette, pavimento beige e soffitto a volta
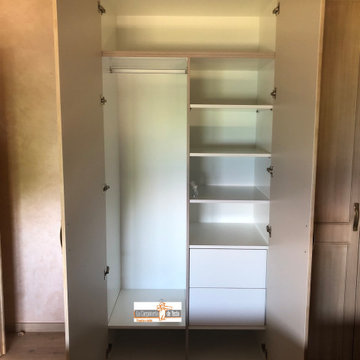
Armario Puertas Abatilles rustico y Patinado
Idee per un armadio incassato unisex contemporaneo di medie dimensioni con ante a filo, ante in legno scuro, pavimento con piastrelle in ceramica, pavimento beige e soffitto ribassato
Idee per un armadio incassato unisex contemporaneo di medie dimensioni con ante a filo, ante in legno scuro, pavimento con piastrelle in ceramica, pavimento beige e soffitto ribassato
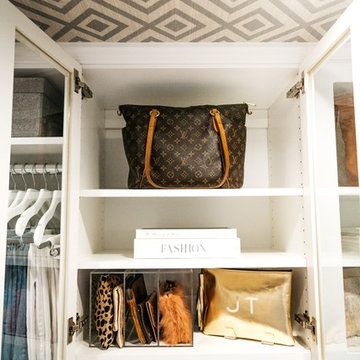
Ispirazione per una cabina armadio unisex classica di medie dimensioni con ante in stile shaker, ante bianche, pavimento in legno massello medio, pavimento marrone e soffitto in carta da parati

Dahinter ist die Ankleide dezent integriert. Die Schränke spiegeln durch die weiße Lamellen-Front den Skandia-Style wieder. Mit Designobjekten und Coffee Tabel Books werden auf dem Bord stilvoll Vignetten kreiert. Für die Umsetzung der Schreinerarbeiten wie Schränke, die Gaubensitzbank, Parkettboden und Panellwände haben wir mit verschiedenen Profizimmerleuten zusammengearbeitet.
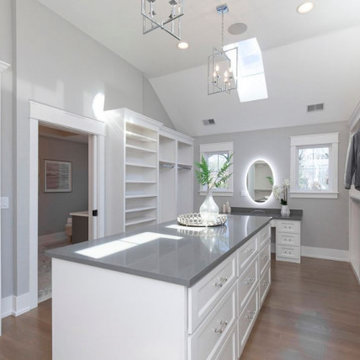
A master closet with room for everything at your fingertips!
Areas for dressing as well as hair and makeup all in this thoughtfully designed closet.
Immagine di una grande cabina armadio unisex country con nessun'anta, ante bianche, parquet chiaro, pavimento marrone e soffitto ribassato
Immagine di una grande cabina armadio unisex country con nessun'anta, ante bianche, parquet chiaro, pavimento marrone e soffitto ribassato
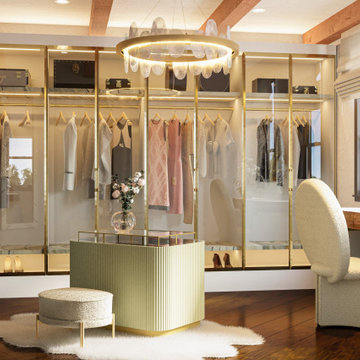
A spare bedroom is transformed into a luxurious dressing room. A fantastical space dedicated to preparing for special events and the display of treasured fashion items.
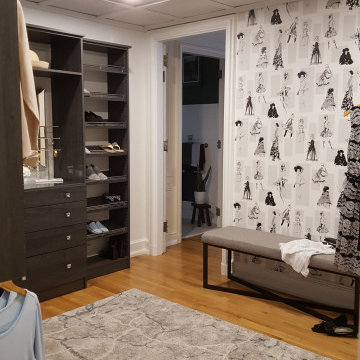
Dark woodgrain cabinetry doesn't necessarily result in a dark closet. Lots of reflection from a white ceiling and mirror makes this spacious closet feel elegant even thought the components are simple.
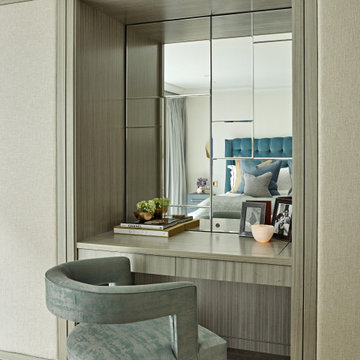
Esempio di un piccolo armadio incassato unisex eclettico con ante lisce, ante grigie, moquette, pavimento grigio e soffitto ribassato
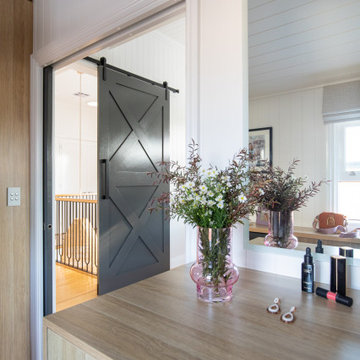
Idee per una cabina armadio unisex chic con ante lisce, ante in legno chiaro, pavimento in legno massello medio, pavimento marrone e soffitto in perlinato

Located in Manhattan, this beautiful three-bedroom, three-and-a-half-bath apartment incorporates elements of mid-century modern, including soft greys, subtle textures, punchy metals, and natural wood finishes. Throughout the space in the living, dining, kitchen, and bedroom areas are custom red oak shutters that softly filter the natural light through this sun-drenched residence. Louis Poulsen recessed fixtures were placed in newly built soffits along the beams of the historic barrel-vaulted ceiling, illuminating the exquisite décor, furnishings, and herringbone-patterned white oak floors. Two custom built-ins were designed for the living room and dining area: both with painted-white wainscoting details to complement the white walls, forest green accents, and the warmth of the oak floors. In the living room, a floor-to-ceiling piece was designed around a seating area with a painting as backdrop to accommodate illuminated display for design books and art pieces. While in the dining area, a full height piece incorporates a flat screen within a custom felt scrim, with integrated storage drawers and cabinets beneath. In the kitchen, gray cabinetry complements the metal fixtures and herringbone-patterned flooring, with antique copper light fixtures installed above the marble island to complete the look. Custom closets were also designed by Studioteka for the space including the laundry room.
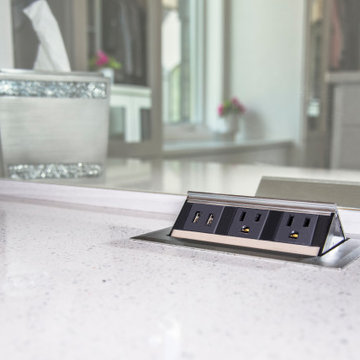
This closet includes two pop-up charging stations for USB devices and two power outlets for small electrical accessories.
Idee per una cabina armadio per donna chic di medie dimensioni con ante lisce, ante in legno chiaro, pavimento in legno massello medio, pavimento marrone e soffitto a volta
Idee per una cabina armadio per donna chic di medie dimensioni con ante lisce, ante in legno chiaro, pavimento in legno massello medio, pavimento marrone e soffitto a volta
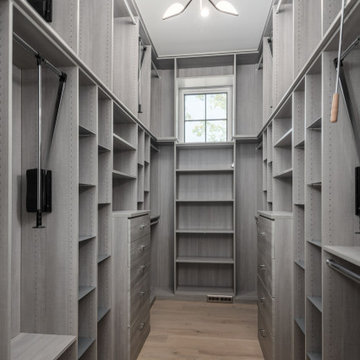
One of two master closets by Inspired Closets of Charleston
Idee per una grande cabina armadio per donna moderna con ante lisce, ante grigie, parquet chiaro, pavimento beige e soffitto a volta
Idee per una grande cabina armadio per donna moderna con ante lisce, ante grigie, parquet chiaro, pavimento beige e soffitto a volta
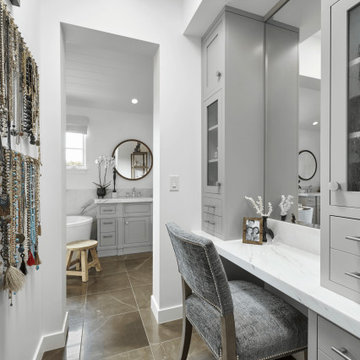
Foto di uno spazio per vestirsi unisex costiero di medie dimensioni con ante in stile shaker, ante grigie, pavimento in gres porcellanato, pavimento marrone e soffitto a volta
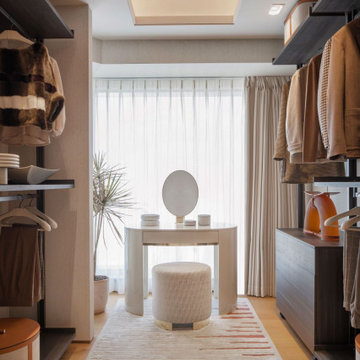
Foto di una cabina armadio contemporanea con nessun'anta, ante in legno bruno, pavimento in legno massello medio, pavimento marrone e soffitto ribassato

Primary suite remodel; aging in place with curbless shower entry, heated floors, double vanity, electric in the medicine cabinet for toothbrush and shaver. Electric in vanity drawer for hairdryer. Under cabinet lighting on a sensor. Attached primary closet.
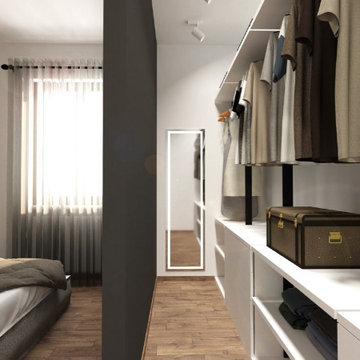
come dare profondità ad una stanza ?
L’applicazione di una grafica che dia un senso di continuità anche oltre i muri, è la soluzione che abbiamo adottato per questo progetto.
L’inserimento di una cabina armadio, ha sicuramente portato alla rinuncia di un maggior spazio davanti alla zona letto, quindi abbiamo optato per l’inserimento di questa grafica che desse la sensazione di apertura, con una visuale di maggiore profondità, oltre che regalare un grande impatto visivo e dare ad una semplice camera d aletto, un tocco di carattere in più.
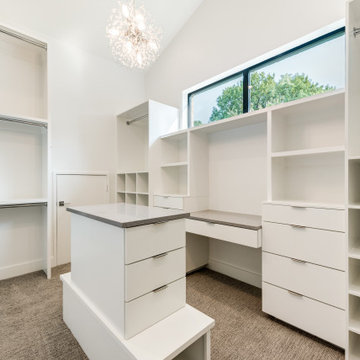
Immagine di una grande cabina armadio unisex design con ante lisce, ante bianche, moquette, pavimento grigio e soffitto a volta
Armadi e Cabine Armadio
5