Armadi e Cabine Armadio
Filtra anche per:
Budget
Ordina per:Popolari oggi
41 - 60 di 14.871 foto
1 di 2
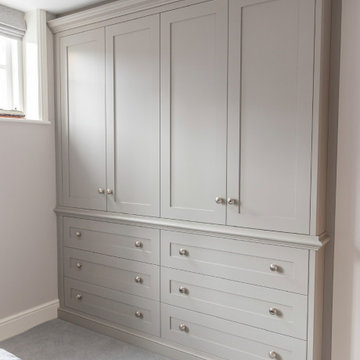
This wardrobe was designed for a boys room where the client wanted plenty of drawers with hanging space above.
Immagine di armadi e cabine armadio chic con ante in stile shaker e ante grigie
Immagine di armadi e cabine armadio chic con ante in stile shaker e ante grigie
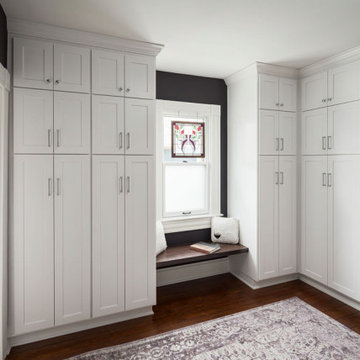
Foto di un grande spazio per vestirsi unisex classico con ante in stile shaker, ante bianche, pavimento in legno massello medio e pavimento marrone
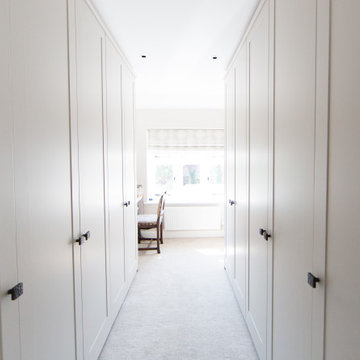
Built in dressing room and office space in an arts and crafts conversion
Foto di uno spazio per vestirsi per donna american style di medie dimensioni con ante in stile shaker, ante bianche, moquette e pavimento bianco
Foto di uno spazio per vestirsi per donna american style di medie dimensioni con ante in stile shaker, ante bianche, moquette e pavimento bianco

Custom Closet with storage and window seat.
Photo Credit: N. Leonard
Ispirazione per uno spazio per vestirsi unisex country di medie dimensioni con nessun'anta, ante bianche, parquet scuro e pavimento marrone
Ispirazione per uno spazio per vestirsi unisex country di medie dimensioni con nessun'anta, ante bianche, parquet scuro e pavimento marrone
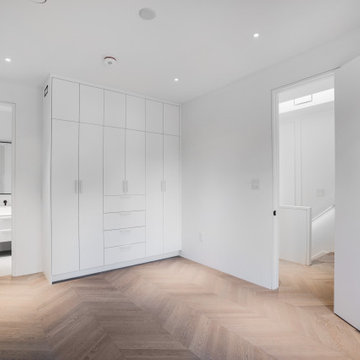
Ispirazione per un armadio incassato unisex chic di medie dimensioni con ante lisce, ante bianche, parquet chiaro e pavimento bianco
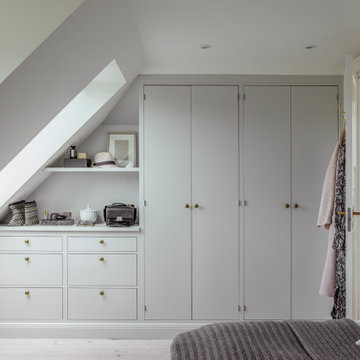
Garderobe tilpasset rummets konstruktion.
Immagine di un armadio o armadio a muro unisex tradizionale di medie dimensioni con ante lisce, ante bianche, parquet chiaro e pavimento bianco
Immagine di un armadio o armadio a muro unisex tradizionale di medie dimensioni con ante lisce, ante bianche, parquet chiaro e pavimento bianco
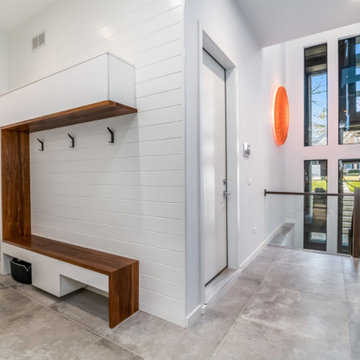
Mud Room with room for all seasons and sports equipment.
Photos: Reel Tour Media
Idee per una grande cabina armadio unisex moderna con ante lisce, ante bianche, pavimento grigio e pavimento in gres porcellanato
Idee per una grande cabina armadio unisex moderna con ante lisce, ante bianche, pavimento grigio e pavimento in gres porcellanato

The homeowners wanted to improve the layout and function of their tired 1980’s bathrooms. The master bath had a huge sunken tub that took up half the floor space and the shower was tiny and in small room with the toilet. We created a new toilet room and moved the shower to allow it to grow in size. This new space is far more in tune with the client’s needs. The kid’s bath was a large space. It only needed to be updated to today’s look and to flow with the rest of the house. The powder room was small, adding the pedestal sink opened it up and the wallpaper and ship lap added the character that it needed
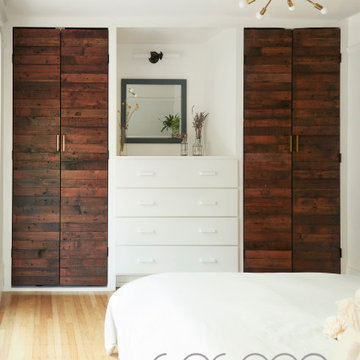
Long view of the built in closet and how nicely it works in the bedroom as a feature and to keep things orderly.
Esempio di un grande spazio per vestirsi unisex nordico con ante lisce, ante in legno bruno e parquet chiaro
Esempio di un grande spazio per vestirsi unisex nordico con ante lisce, ante in legno bruno e parquet chiaro

This dramatic master closet is open to the entrance of the suite as well as the master bathroom. We opted for closed storage and maximized the usable storage by installing a ladder. The wood interior offers a nice surprise when the doors are open.
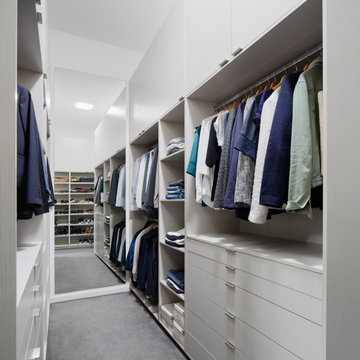
Custom designed Walk In Robe with integrated LED lighting to hang rails, built in drawers, shelving, shoe shelving and cupboard storage above.
Immagine di una cabina armadio unisex contemporanea di medie dimensioni con ante lisce, ante grigie, moquette e pavimento grigio
Immagine di una cabina armadio unisex contemporanea di medie dimensioni con ante lisce, ante grigie, moquette e pavimento grigio
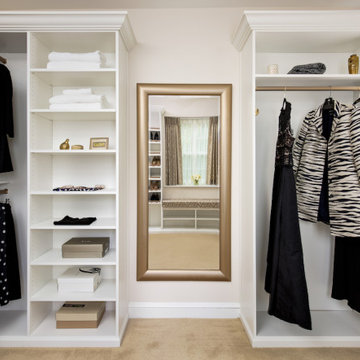
In the adjacent dressing room, we installed new cabinetry that can be easily reconfigured for a variety of clothing storage needs. New pinch pleat drapes add a touch of formality and sophistication to the room and the matching cushioned bench provides the perfect perch to put on shoes or just relax after a long evening of entertaining guests.
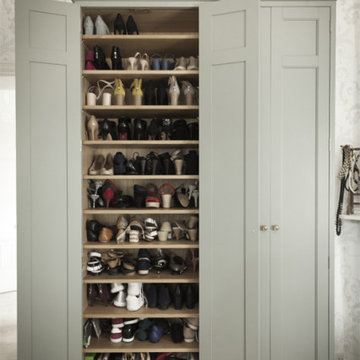
A beautiful bespoke dressing room made for a Georgian Hall in Northamptonshire. The units are made in our Period English style in solid oak. The focal point of the room is a central island displaying ties, socks and belts. There are two full-length wardrobes and a half wardrobe, there is also a large shoe closet which houses all the shoes you could wish for.

Idee per uno spazio per vestirsi unisex mediterraneo di medie dimensioni con ante bianche, pavimento in legno massello medio, pavimento marrone, ante di vetro e soffitto a volta

Photo by Chris Snook
Immagine di uno spazio per vestirsi unisex chic di medie dimensioni con ante a persiana, ante bianche, pavimento in legno massello medio e pavimento marrone
Immagine di uno spazio per vestirsi unisex chic di medie dimensioni con ante a persiana, ante bianche, pavimento in legno massello medio e pavimento marrone
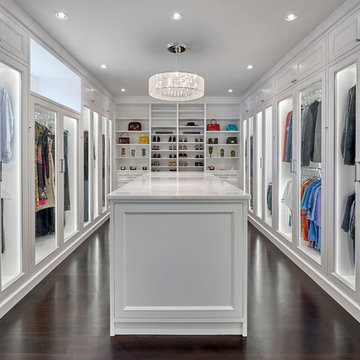
Esempio di una grande cabina armadio unisex minimalista con ante con riquadro incassato, ante bianche, parquet scuro e pavimento nero
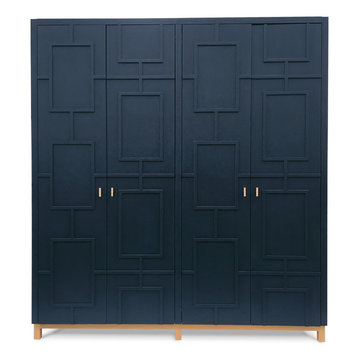
We were initially contacted by our clients to design and make a large fitted wardrobe, however after several discussions we realised that a free standing wardrobe would work better for their needs. We created the large freestanding wardrobe with four patterned doors in relief and titled it Relish. It has now been added to our range of freestanding furniture and available through Andrew Carpenter Design.
The inside of the wardrobe has rails shelves and four drawers that all fitted on concealed soft close runners. At 7 cm deep the top drawer is shallower than the others and can be used for jewellery and small items of clothing, whilst the three deeper drawers are a generous 14.5 cm deep.
The interior of the freestanding wardrobe is made from Finnish birch plywood with a solid oak frame underneath all finished in a hard wearing white oil to lighten the timber tone.
The exterior is hand brushed in deep blue.
Width 200 cm, depth: 58 cm, height: 222 cm.
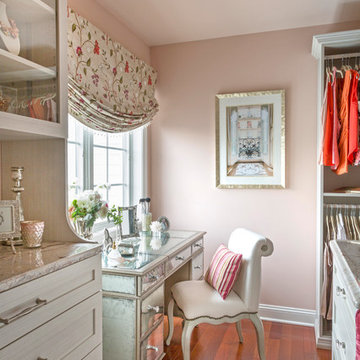
A spare bedroom was transformed into a dream walk in closet for this lucky client! Inspired by Paris, we used a pretty palette of light colors, reflective surfaces, and a gorgeous Swarovski Crystal Chandelier to set the tone for this Glamorous space!

Ispirazione per una cabina armadio unisex contemporanea di medie dimensioni con nessun'anta, ante bianche, parquet chiaro e pavimento grigio

Immagine di un piccolo armadio o armadio a muro unisex con ante a filo, ante in legno chiaro e parquet chiaro
Armadi e Cabine Armadio
3