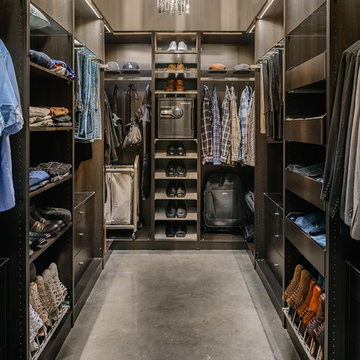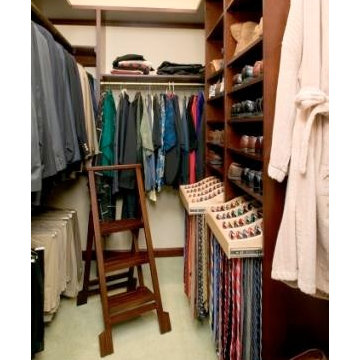Armadi e Cabine Armadio per uomo
Filtra anche per:
Budget
Ordina per:Popolari oggi
21 - 40 di 2.992 foto
1 di 2
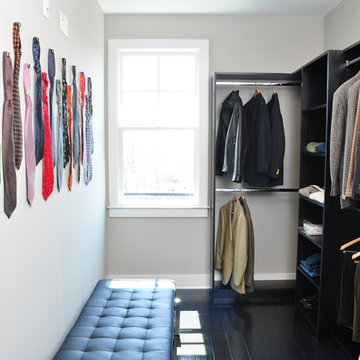
The fact that this home is in a development called Providence now seems perfectly fitting. Chris, the owner, was merely considering the possibility of downsizing from a formal residence outside Atlanta when he happened on the small complex of luxury brownstones under construction in nearby Roswell. “I wandered into The Providence by chance and loved what I saw. The developer, his wife, and the agent were there and discussing how Cantoni was going to finish out one of the units, and so we all started talking,” Chris explains “They asked if I wanted to meet with the designer from Cantoni, and suggested I could customize the home as I saw fit, and that did it for me. I was sold.” Read more about this project > http://cantoni.com/interior-design-services/projects/rwc-showcase-home-tour-the-providence-brownstones-in-historic-roswell/
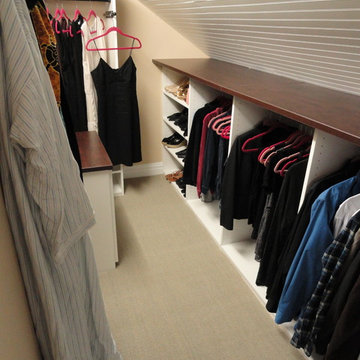
Andrea Gary
Foto di una cabina armadio per uomo design di medie dimensioni con ante bianche, moquette, pavimento beige e nessun'anta
Foto di una cabina armadio per uomo design di medie dimensioni con ante bianche, moquette, pavimento beige e nessun'anta
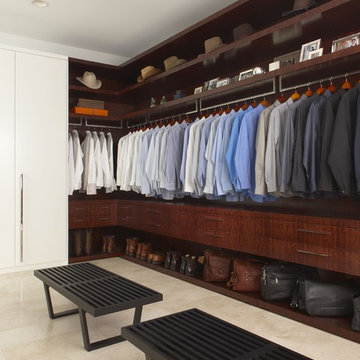
Photography by Beth Singer
Immagine di una cabina armadio per uomo minimal con ante in legno bruno
Immagine di una cabina armadio per uomo minimal con ante in legno bruno
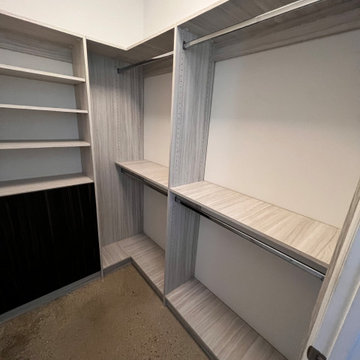
Small custom closet with drawers made out of Tafisa material.
Immagine di una piccola cabina armadio per uomo contemporanea con ante lisce e pavimento in cemento
Immagine di una piccola cabina armadio per uomo contemporanea con ante lisce e pavimento in cemento

Ispirazione per una cabina armadio per uomo chic con ante grigie e pavimento in legno massello medio
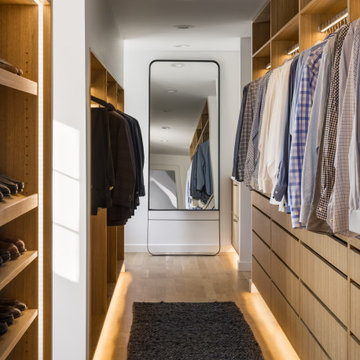
Foto di un armadio incassato per uomo minimal di medie dimensioni con ante lisce, ante gialle, parquet chiaro e pavimento marrone

Esempio di una cabina armadio per uomo minimalista di medie dimensioni con ante lisce, ante in legno scuro, parquet chiaro e pavimento marrone
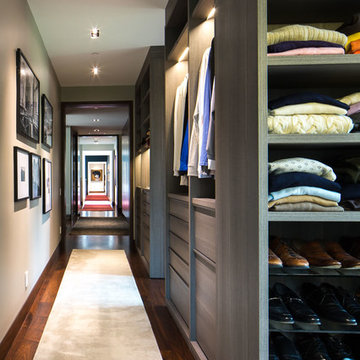
poliformdc.com
Ispirazione per un'ampia cabina armadio per uomo design con ante lisce, ante in legno scuro, moquette e pavimento beige
Ispirazione per un'ampia cabina armadio per uomo design con ante lisce, ante in legno scuro, moquette e pavimento beige
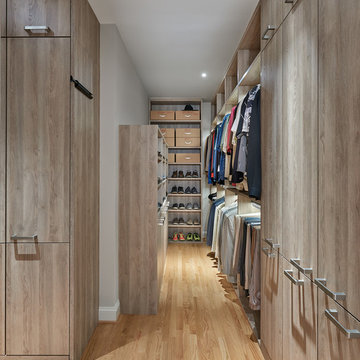
The client wished to combine the existing his and her walk-in closets into one refined dressing area— with certain items in plain view, and others tucked neatly out-of-sight. Modern cabinetry and shelving in gray-brown laminate provide ample storage for the gentlemen’s shoes and hats; lit closet rods illuminate the space for aging eyes, making choosing between shirts and slacks a breeze. Three roll-out hampers keep the closet tidy and conveniently organized for laundering and dry cleaning. Photography by Anice Hoachlander.

Ispirazione per una grande cabina armadio per uomo tradizionale con nessun'anta, ante in legno bruno, pavimento nero e parquet scuro
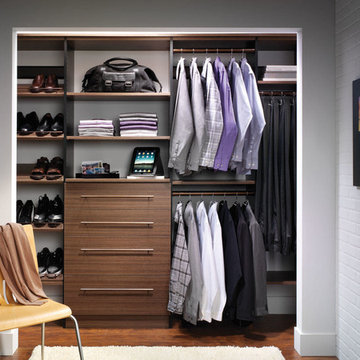
Foto di un piccolo armadio o armadio a muro per uomo minimal con nessun'anta, ante in legno scuro, pavimento in legno massello medio e pavimento marrone
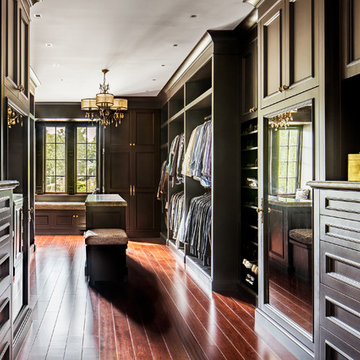
closet Cabinetry: erik kitchen design- avon nj
Interior Design: Rob Hesslein
Esempio di una grande cabina armadio per uomo chic con ante in legno bruno, ante con riquadro incassato e pavimento in legno massello medio
Esempio di una grande cabina armadio per uomo chic con ante in legno bruno, ante con riquadro incassato e pavimento in legno massello medio
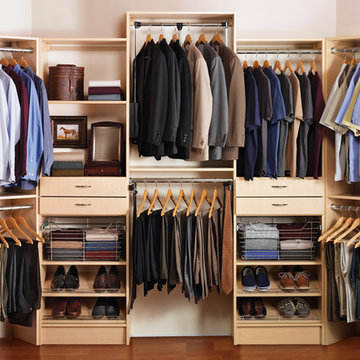
Custom closet organizers
Foto di una grande cabina armadio per uomo minimal con nessun'anta, ante in legno chiaro, pavimento in legno massello medio e pavimento marrone
Foto di una grande cabina armadio per uomo minimal con nessun'anta, ante in legno chiaro, pavimento in legno massello medio e pavimento marrone
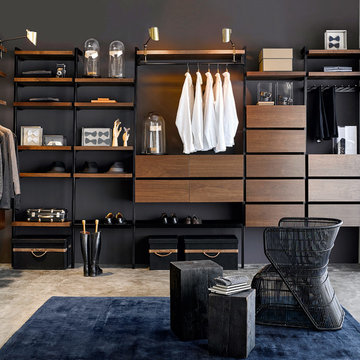
Esempio di un grande spazio per vestirsi per uomo minimalista con ante in legno bruno e pavimento in cemento
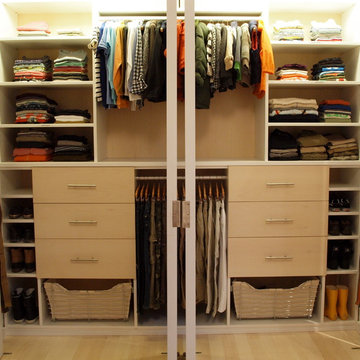
Closet design in collaboration with Transform Closets
Foto di un armadio o armadio a muro per uomo minimal di medie dimensioni con ante in legno chiaro e parquet chiaro
Foto di un armadio o armadio a muro per uomo minimal di medie dimensioni con ante in legno chiaro e parquet chiaro
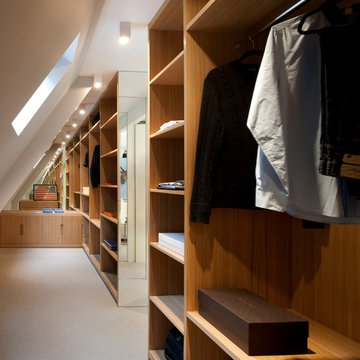
Clever layout design under the sloping roof allowed for the building of a 5 metre long walk-in wardrobe and shelving. The clever use of mirror emphasises the sleek design.
Photographer: Philip Vile
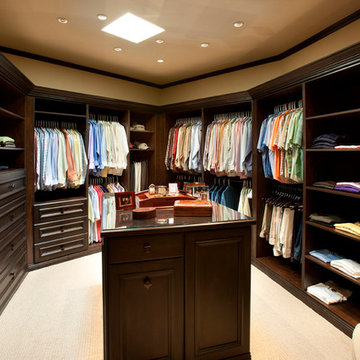
Dino Tonn Photography
Foto di una grande cabina armadio per uomo tradizionale con ante con bugna sagomata, ante in legno bruno e moquette
Foto di una grande cabina armadio per uomo tradizionale con ante con bugna sagomata, ante in legno bruno e moquette
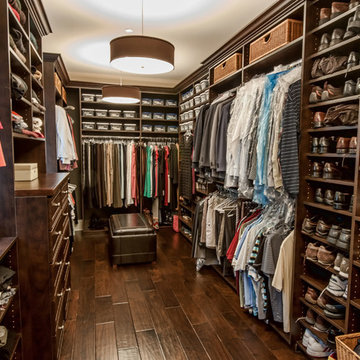
4,440 SF two story home in Brentwood, CA. This home features an attached two-car garage, 5 Bedrooms, 5 Baths, Upstairs Laundry Room, Office, Covered Balconies and Deck, Sitting Room, Living Room, Dining Room, Family Room, Kitchen, Study, Downstairs Guest Room, Foyer, Morning Room, Covered Loggia, Mud Room. Features warm copper gutters and downspouts as well as copper standing seam roofs that grace the main entry and side yard lower roofing elements to complement the cranberry red front door. An ample sun deck off the master provides a view of the large grassy back yard. The interior features include an Elan Smart House system integrated with surround sound audio system at the Great Room, and speakers throughout the interior and exterior of the home. The well out-fitted Gym and a dark wood paneled home Office provide private spaces for the adults. A large Playroom with wainscot height chalk-board walls creates a fun place for the kids to play. Photos by: Latham Architectural
Armadi e Cabine Armadio per uomo
2
