Armadi e Cabine Armadio per uomo
Filtra anche per:
Budget
Ordina per:Popolari oggi
1 - 20 di 2.992 foto
1 di 2

Ispirazione per una cabina armadio per uomo chic con ante grigie e pavimento in legno massello medio

Alise O'Brien Photography
Idee per una cabina armadio per uomo classica con nessun'anta, ante bianche, moquette e pavimento grigio
Idee per una cabina armadio per uomo classica con nessun'anta, ante bianche, moquette e pavimento grigio

Ispirazione per una grande cabina armadio per uomo tradizionale con nessun'anta, ante in legno bruno, pavimento nero e parquet scuro

Wiff Harmer
Immagine di un ampio spazio per vestirsi per uomo chic con ante in legno chiaro, ante con riquadro incassato e pavimento in legno massello medio
Immagine di un ampio spazio per vestirsi per uomo chic con ante in legno chiaro, ante con riquadro incassato e pavimento in legno massello medio
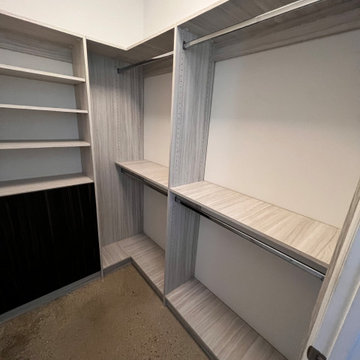
Small custom closet with drawers made out of Tafisa material.
Immagine di una piccola cabina armadio per uomo contemporanea con ante lisce e pavimento in cemento
Immagine di una piccola cabina armadio per uomo contemporanea con ante lisce e pavimento in cemento

Angled custom built-in cabinets utilizes every inch of this narrow gentlemen's closet. Brass rods, belt and tie racks and beautiful hardware make this a special retreat.
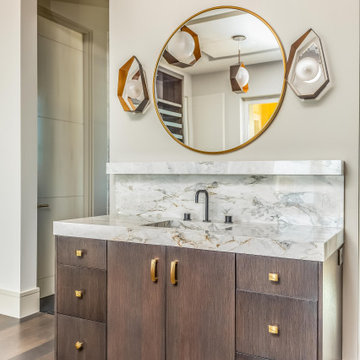
Custom design to house sink vanity in "his" closet based on the architectural plans. Custom cabinetry with quartzite countertop, decorative light fixtures and mirror.
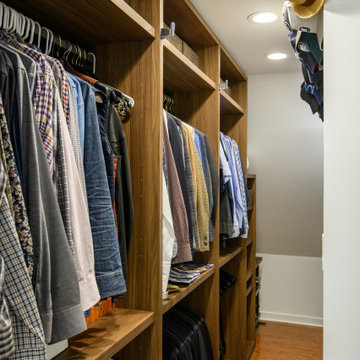
A custom made Walnut closet in a modern bi-level condominium.
Foto di un armadio incassato per uomo moderno di medie dimensioni con nessun'anta, ante in legno scuro, pavimento in legno massello medio e pavimento marrone
Foto di un armadio incassato per uomo moderno di medie dimensioni con nessun'anta, ante in legno scuro, pavimento in legno massello medio e pavimento marrone
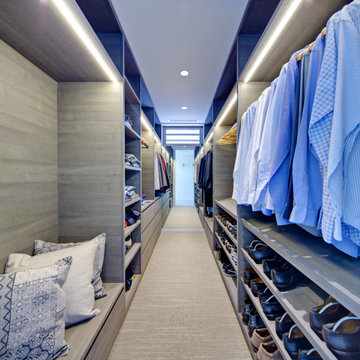
Esempio di una cabina armadio per uomo minimal con nessun'anta, ante grigie, moquette e pavimento grigio
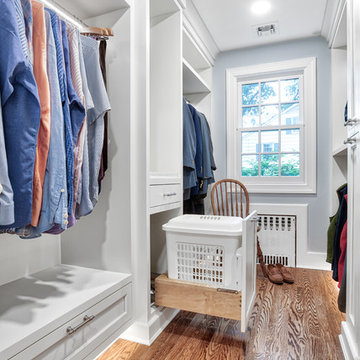
His side of the custom master closet with pull-outs for organization, a shelving hidden by frosted glass and a hamper for dirty laundry.
Photos by Chris Veith
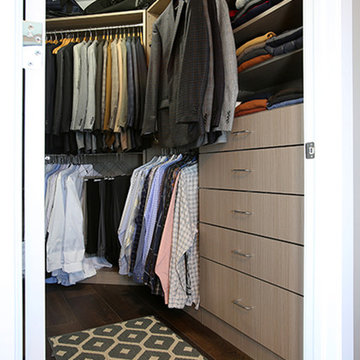
The his-and-hers closets received a remodel right along the rest of the condo. Shiloh Cabinetry's new Davanti line of custom closet solutions were used in both spaces in the Almeda finish.
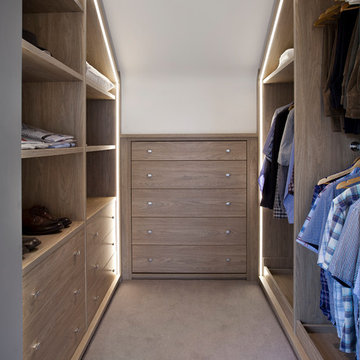
Foto di una cabina armadio per uomo minimal di medie dimensioni con nessun'anta, ante in legno scuro, moquette e pavimento marrone
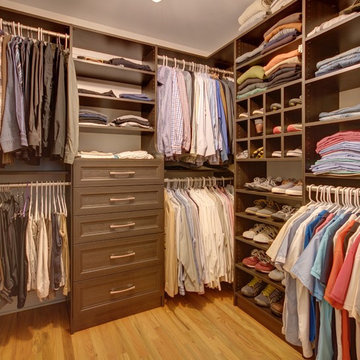
Immagine di una cabina armadio per uomo tradizionale di medie dimensioni con nessun'anta, ante marroni, parquet chiaro e pavimento beige
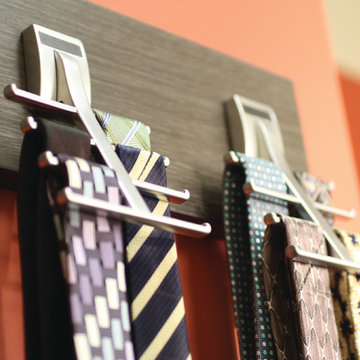
Tie racks will help keep your closet looking ornately organized.
Esempio di una cabina armadio per uomo chic
Esempio di una cabina armadio per uomo chic
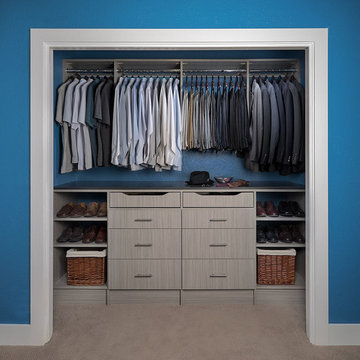
Ispirazione per un piccolo armadio o armadio a muro per uomo chic con ante lisce, moquette e ante grigie
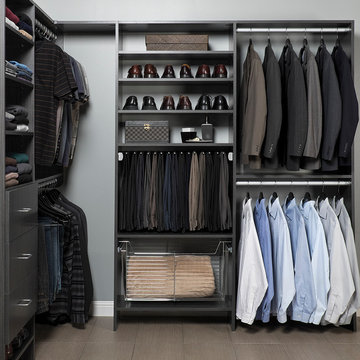
Master Walk-in Closet in Licorice Finish and Flat Panel Drawers with Brushed Chrome Accessories: Closet Rod, Slide-out Pant Rack, Slide-out Basket and Handles
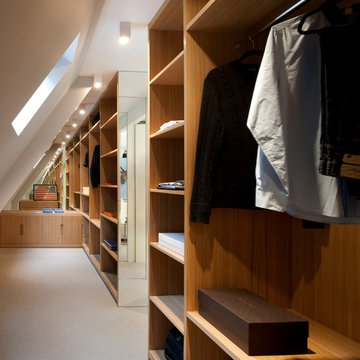
Clever layout design under the sloping roof allowed for the building of a 5 metre long walk-in wardrobe and shelving. The clever use of mirror emphasises the sleek design.
Photographer: Philip Vile
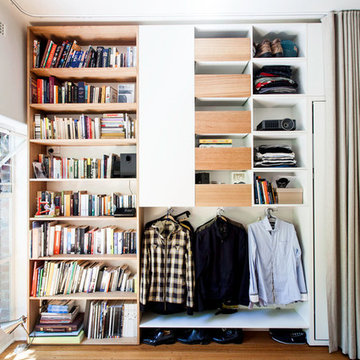
Tom Ross of Brilliant Creek (www.brilliantcreek.com)
Ispirazione per un piccolo armadio o armadio a muro per uomo design con ante in legno scuro e pavimento in legno massello medio
Ispirazione per un piccolo armadio o armadio a muro per uomo design con ante in legno scuro e pavimento in legno massello medio

Property Marketed by Hudson Place Realty - Seldom seen, this unique property offers the highest level of original period detail and old world craftsmanship. With its 19th century provenance, 6000+ square feet and outstanding architectural elements, 913 Hudson Street captures the essence of its prominent address and rich history. An extensive and thoughtful renovation has revived this exceptional home to its original elegance while being mindful of the modern-day urban family.
Perched on eastern Hudson Street, 913 impresses with its 33’ wide lot, terraced front yard, original iron doors and gates, a turreted limestone facade and distinctive mansard roof. The private walled-in rear yard features a fabulous outdoor kitchen complete with gas grill, refrigeration and storage drawers. The generous side yard allows for 3 sides of windows, infusing the home with natural light.
The 21st century design conveniently features the kitchen, living & dining rooms on the parlor floor, that suits both elaborate entertaining and a more private, intimate lifestyle. Dramatic double doors lead you to the formal living room replete with a stately gas fireplace with original tile surround, an adjoining center sitting room with bay window and grand formal dining room.
A made-to-order kitchen showcases classic cream cabinetry, 48” Wolf range with pot filler, SubZero refrigerator and Miele dishwasher. A large center island houses a Decor warming drawer, additional under-counter refrigerator and freezer and secondary prep sink. Additional walk-in pantry and powder room complete the parlor floor.
The 3rd floor Master retreat features a sitting room, dressing hall with 5 double closets and laundry center, en suite fitness room and calming master bath; magnificently appointed with steam shower, BainUltra tub and marble tile with inset mosaics.
Truly a one-of-a-kind home with custom milled doors, restored ceiling medallions, original inlaid flooring, regal moldings, central vacuum, touch screen home automation and sound system, 4 zone central air conditioning & 10 zone radiant heat.
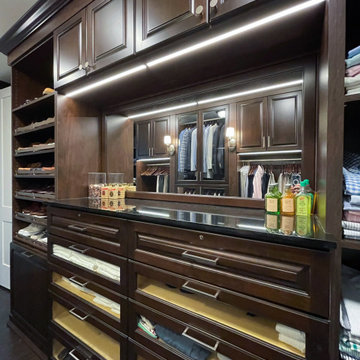
Custom designed Haberdasher in cocoa material with custom stained-to-match cherry fronts and crown and base moldings, glass drawer fronts, flush-mounted LED lighting, black quartz countertop, satin nickel hardware. We also installed 110 V sconces and lighting over three-sided mirror to complete a traditional look. Walls are also wrapped in cocoa material. Accessories include pull-out sweater shelves, shoe shelve fences and custom made acrylic draw dividers for neckties.
Armadi e Cabine Armadio per uomo
1