Armadi e Cabine Armadio per uomo e per donna
Ordina per:Popolari oggi
1 - 20 di 10.722 foto
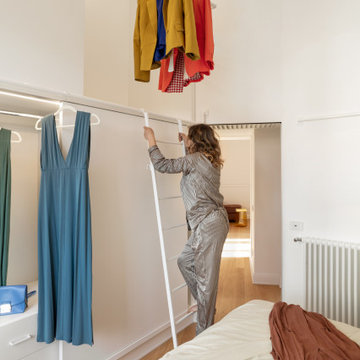
L’ armadio sviluppato su una parete di 3 metri lineari, raddoppia la sua capienza
articolandosi su due livelli.
Al fine di rendere agevole e quotidiano l’utilizzo di entrambi i piani, un tubolare in ferro
funge da apposito alloggio di sicurezza per l’utilizzo della scala pioli realizzata ad hoc,
inoltre l’operazione di prelievo degli abiti è facilitata da un bastone meccanizzato con
traslazione verso il basso.

What woman doesn't need a space of their own?!? With this gorgeous dressing room my client is able to relax and enjoy the process of getting ready for her day. We kept the hanging open and easily accessible while still giving a boutique feel to the space. We paint matched the existing room crown to give this unit a truly built in look.
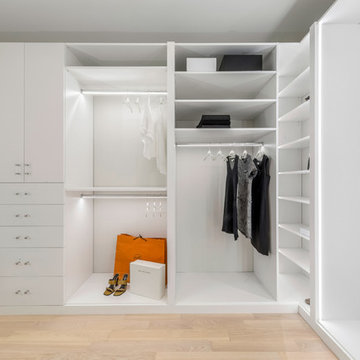
Esempio di una grande cabina armadio per donna design con ante lisce, ante bianche, parquet chiaro e pavimento beige

Wiff Harmer
Immagine di un ampio spazio per vestirsi per uomo chic con ante in legno chiaro, ante con riquadro incassato e pavimento in legno massello medio
Immagine di un ampio spazio per vestirsi per uomo chic con ante in legno chiaro, ante con riquadro incassato e pavimento in legno massello medio

A fabulous new walk-in closet with an accent wallpaper.
Photography (c) Jeffrey Totaro.
Ispirazione per una cabina armadio per donna chic di medie dimensioni con ante di vetro, ante bianche, pavimento in legno massello medio e pavimento marrone
Ispirazione per una cabina armadio per donna chic di medie dimensioni con ante di vetro, ante bianche, pavimento in legno massello medio e pavimento marrone

The goal in building this home was to create an exterior esthetic that elicits memories of a Tuscan Villa on a hillside and also incorporates a modern feel to the interior.
Modern aspects were achieved using an open staircase along with a 25' wide rear folding door. The addition of the folding door allows us to achieve a seamless feel between the interior and exterior of the house. Such creates a versatile entertaining area that increases the capacity to comfortably entertain guests.
The outdoor living space with covered porch is another unique feature of the house. The porch has a fireplace plus heaters in the ceiling which allow one to entertain guests regardless of the temperature. The zero edge pool provides an absolutely beautiful backdrop—currently, it is the only one made in Indiana. Lastly, the master bathroom shower has a 2' x 3' shower head for the ultimate waterfall effect. This house is unique both outside and in.
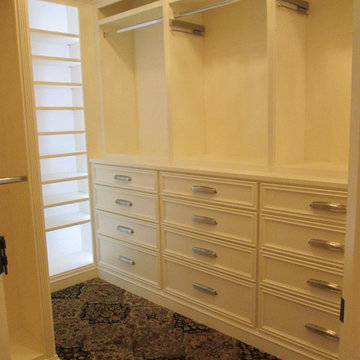
Lots of drawers in this project! All soft close with dovetailed drawers.
Ispirazione per una cabina armadio per donna classica di medie dimensioni con ante lisce, ante bianche e moquette
Ispirazione per una cabina armadio per donna classica di medie dimensioni con ante lisce, ante bianche e moquette
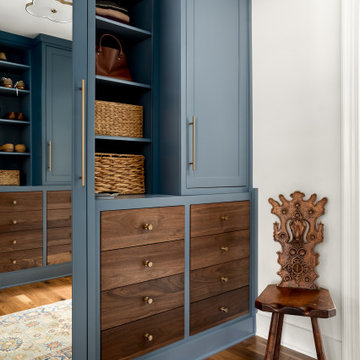
Immagine di una cabina armadio per donna tradizionale con ante in stile shaker, ante blu, parquet scuro e pavimento marrone

Introducing our breathtaking custom walk-in closet nestled near the captivating landscapes of Joshua Tree, meticulously designed and flawlessly executed in collaboration with renowned Italian closet manufacturers. This closet is the epitome of luxury and sophistication.
The centerpiece of this exquisite closet is its linen-effect opaque glass doors, adorned with elegant bronze metal frames. These doors not only provide a touch of timeless beauty but also add a subtle, soft texture to the space. As you approach, the doors beckon you to explore the treasures within.
Upon opening those inviting doors, you'll be greeted by a harmonious blend of form and function. The integrated interior lighting gracefully illuminates your curated collection, making every garment and accessory shine in its own right. The ambient lighting sets the mood and adds a touch of glamour, ensuring that every visit to your closet is a delightful experience.
Designed for those who appreciate the finer things in life, this custom walk-in closet is a testament to the fusion of Italian craftsmanship and the natural beauty of Joshua Tree. It's not just a storage space; it's a sanctuary for your wardrobe, a reflection of your impeccable taste, and a daily indulgence in luxury.
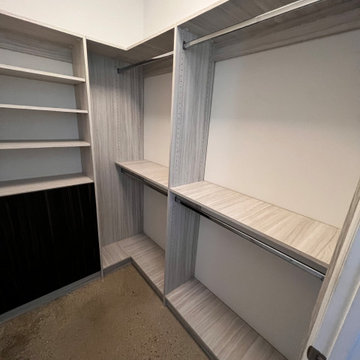
Small custom closet with drawers made out of Tafisa material.
Immagine di una piccola cabina armadio per uomo contemporanea con ante lisce e pavimento in cemento
Immagine di una piccola cabina armadio per uomo contemporanea con ante lisce e pavimento in cemento

Ispirazione per una cabina armadio per uomo chic con ante grigie e pavimento in legno massello medio
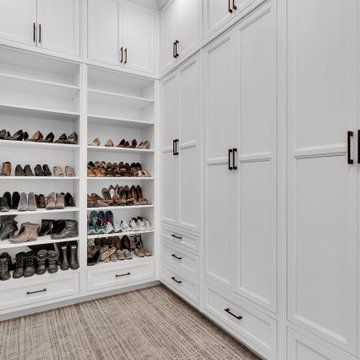
master closet with 10' ceilings and built-in cabinets to ceiling
Ispirazione per un'ampia cabina armadio per donna moderna con ante in stile shaker, ante bianche, moquette e pavimento multicolore
Ispirazione per un'ampia cabina armadio per donna moderna con ante in stile shaker, ante bianche, moquette e pavimento multicolore
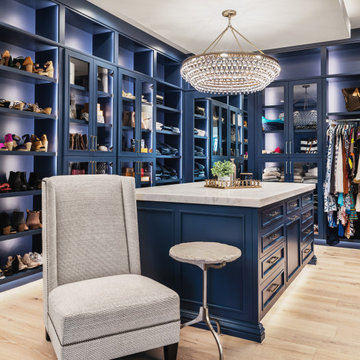
Master closet with expansive blue cabinetry, sitting chair, crystal chandelier, secret room, marble top, light wood floor.
Idee per una grande cabina armadio per donna tradizionale con parquet chiaro
Idee per una grande cabina armadio per donna tradizionale con parquet chiaro
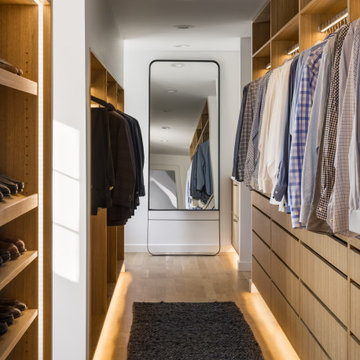
Foto di un armadio incassato per uomo minimal di medie dimensioni con ante lisce, ante gialle, parquet chiaro e pavimento marrone

Dahinter ist die Ankleide dezent integriert. Die Schränke spiegeln durch die weiße Lamellen-Front den Skandia-Style wieder. Mit Designobjekten und Coffee Tabel Books werden auf dem Bord stilvoll Vignetten kreiert. Für die Umsetzung der Schreinerarbeiten wie Schränke, die Gaubensitzbank, Parkettboden und Panellwände haben wir mit verschiedenen Profizimmerleuten zusammengearbeitet.
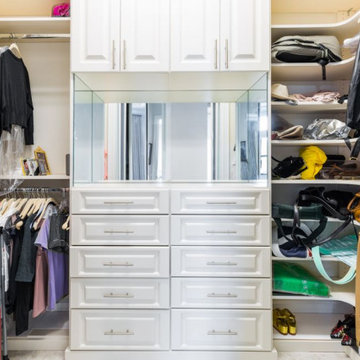
Closet Design and Installation
Idee per una piccola cabina armadio per donna chic con ante con bugna sagomata e ante bianche
Idee per una piccola cabina armadio per donna chic con ante con bugna sagomata e ante bianche

Esempio di una cabina armadio per uomo minimalista di medie dimensioni con ante lisce, ante in legno scuro, parquet chiaro e pavimento marrone
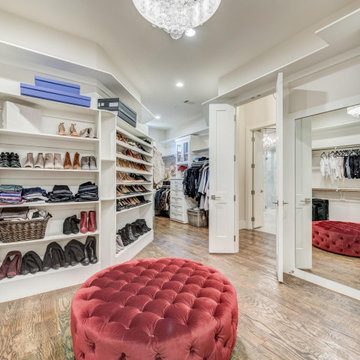
Esempio di armadi e cabine armadio per donna chic con nessun'anta, ante bianche, pavimento in legno massello medio e pavimento marrone
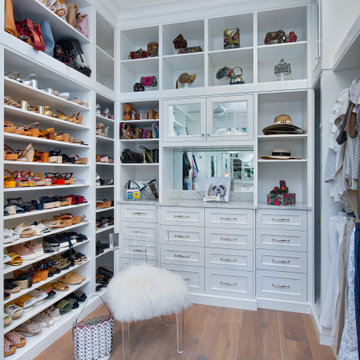
Immagine di una cabina armadio per donna mediterranea con nessun'anta, ante bianche e pavimento in legno massello medio

Esempio di uno spazio per vestirsi per donna tradizionale con ante in stile shaker, ante blu, pavimento in legno massello medio e pavimento marrone
Armadi e Cabine Armadio per uomo e per donna
1