Armadi e Cabine Armadio per donna
Filtra anche per:
Budget
Ordina per:Popolari oggi
1 - 20 di 6.294 foto
1 di 3
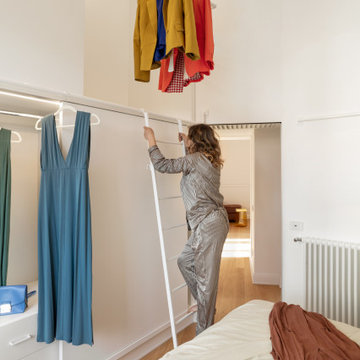
L’ armadio sviluppato su una parete di 3 metri lineari, raddoppia la sua capienza
articolandosi su due livelli.
Al fine di rendere agevole e quotidiano l’utilizzo di entrambi i piani, un tubolare in ferro
funge da apposito alloggio di sicurezza per l’utilizzo della scala pioli realizzata ad hoc,
inoltre l’operazione di prelievo degli abiti è facilitata da un bastone meccanizzato con
traslazione verso il basso.

Matthew Millman
Idee per una cabina armadio per donna eclettica con ante lisce, ante verdi, pavimento in legno massello medio e pavimento marrone
Idee per una cabina armadio per donna eclettica con ante lisce, ante verdi, pavimento in legno massello medio e pavimento marrone

Walk-in closet with glass doors, an island, and lots of storage for clothes and accessories
Ispirazione per un'ampia cabina armadio per donna chic con ante bianche, moquette, ante di vetro e pavimento beige
Ispirazione per un'ampia cabina armadio per donna chic con ante bianche, moquette, ante di vetro e pavimento beige

Idee per un armadio incassato per donna classico di medie dimensioni con ante in stile shaker, ante beige, pavimento con piastrelle in ceramica, pavimento beige e soffitto a cassettoni
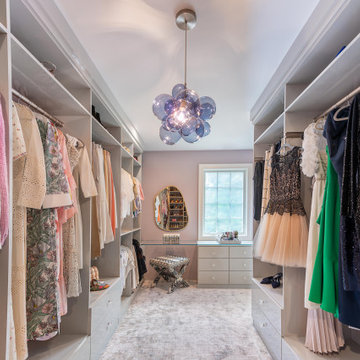
Immagine di uno spazio per vestirsi per donna tradizionale con ante lisce, ante grigie, moquette e pavimento grigio

Remodeled space, custom-made leather front cabinetry with special attention paid to the lighting. Additional hanging space is behind the mirrored doors. Ikat patterned wool carpet and polished nickeled hardware add a level of luxe.
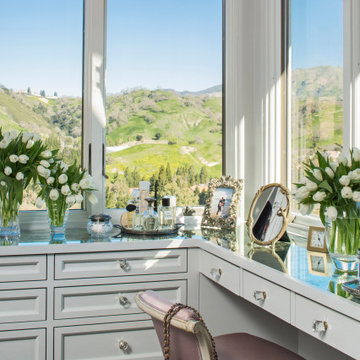
Foto di uno spazio per vestirsi per donna mediterraneo con ante con riquadro incassato e ante grigie
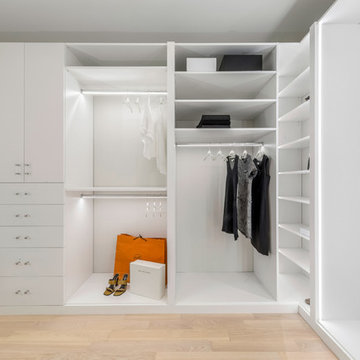
Esempio di una grande cabina armadio per donna design con ante lisce, ante bianche, parquet chiaro e pavimento beige

Pocket doors in this custom designed closet allow for maximum storage.
Interior Design: Bell & Associates Interior Design, Ltd
Closet cabinets: Closet Creations
Photography: Steven Paul Whitsitt Photography
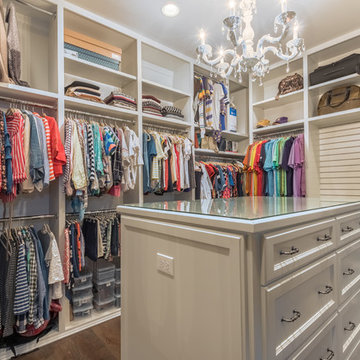
Immagine di un grande spazio per vestirsi per donna chic con ante con riquadro incassato, ante bianche, parquet scuro e pavimento marrone

Foto di uno spazio per vestirsi per donna classico con nessun'anta, ante bianche, pavimento grigio e pavimento in marmo

Idee per un grande spazio per vestirsi per donna con ante con bugna sagomata, ante bianche, moquette e pavimento beige
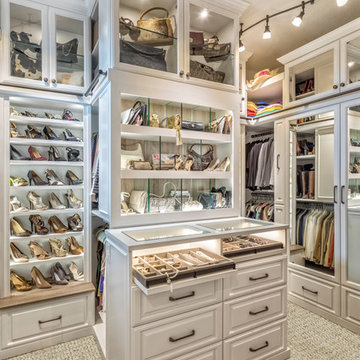
A white painted wood walk-in closet featuring dazzling built-in displays highlights jewelry, handbags, and shoes with a glass island countertop, custom velvet-lined trays, and LED accents. Floor-to-ceiling cabinetry utilizes every square inch of useable wall space in style.
See more photos of this project under "Glam Walk-in w/ LED Accents"

Blue closet and dressing room includes a vanity area, and storage for bags, hats, and shoes.
Hanging hardware is lucite and brass.
Foto di un grande spazio per vestirsi per donna tradizionale con ante con riquadro incassato, ante blu, moquette e pavimento grigio
Foto di un grande spazio per vestirsi per donna tradizionale con ante con riquadro incassato, ante blu, moquette e pavimento grigio

Tom Roe
Esempio di uno spazio per vestirsi per donna contemporaneo con nessun'anta, ante in legno scuro, moquette e pavimento grigio
Esempio di uno spazio per vestirsi per donna contemporaneo con nessun'anta, ante in legno scuro, moquette e pavimento grigio

Idee per una grande cabina armadio per donna country con ante in stile shaker, ante bianche, parquet chiaro e pavimento marrone

A serene blue and white palette defines the the lady's closet and dressing area.
Interior Architecture by Brian O'Keefe Architect, PC, with Interior Design by Marjorie Shushan.
Featured in Architectural Digest.
Photo by Liz Ordonoz.

A fresh take on traditional style, this sprawling suburban home draws its occupants together in beautifully, comfortably designed spaces that gather family members for companionship, conversation, and conviviality. At the same time, it adroitly accommodates a crowd, and facilitates large-scale entertaining with ease. This balance of private intimacy and public welcome is the result of Soucie Horner’s deft remodeling of the original floor plan and creation of an all-new wing comprising functional spaces including a mudroom, powder room, laundry room, and home office, along with an exciting, three-room teen suite above. A quietly orchestrated symphony of grayed blues unites this home, from Soucie Horner Collections custom furniture and rugs, to objects, accessories, and decorative exclamationpoints that punctuate the carefully synthesized interiors. A discerning demonstration of family-friendly living at its finest.

This room transformation took 4 weeks to do. It was originally a bedroom and we transformed it into a glamorous walk in dream closet for our client. All cabinets were designed and custom built for her needs. Dresser drawers on the left hold delicates and the top drawer for clutches and large jewelry. The center island was also custom built and it is a jewelry case with a built in bench on the side facing the shoes.
Bench by www.belleEpoqueupholstery.com
Lighting by www.lampsplus.com
Photo by: www.azfoto.com
www.azfoto.com

Walk-in custom-made closet with solid wood soft closing. It was female closet with white color finish. Porcelain Flooring material (beige color) and flat ceiling. The client received a personalized closet system that’s thoroughly organized, perfectly functional, and stylish to complement his décor and lifestyle. We added an island with a top in marble and jewelry drawers below in the custom walk-in closet.
Armadi e Cabine Armadio per donna
1