Armadi e Cabine Armadio per donna con soffitto in carta da parati
Filtra anche per:
Budget
Ordina per:Popolari oggi
1 - 20 di 78 foto

What woman doesn't need a space of their own?!? With this gorgeous dressing room my client is able to relax and enjoy the process of getting ready for her day. We kept the hanging open and easily accessible while still giving a boutique feel to the space. We paint matched the existing room crown to give this unit a truly built in look.
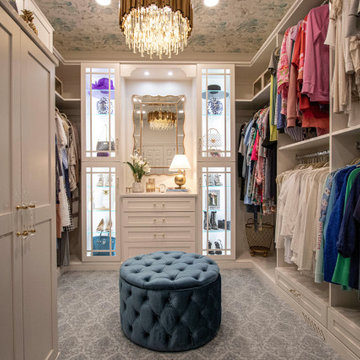
Custom built cabinetry was installed in this closet. Finished in White Alabaster paint. Includes two pull down closet rods, two pant pullouts, six oval closet rods, two valet rods, one scarf rack pullout, one belt rack pull out, one standard jewelry tray. Accessories are finished in Chrome. The countertop is MSI Quartz - Calacatta Bali

Dahinter ist die Ankleide dezent integriert. Die Schränke spiegeln durch die weiße Lamellen-Front den Skandia-Style wieder. Mit Designobjekten und Coffee Tabel Books werden auf dem Bord stilvoll Vignetten kreiert. Für die Umsetzung der Schreinerarbeiten wie Schränke, die Gaubensitzbank, Parkettboden und Panellwände haben wir mit verschiedenen Profizimmerleuten zusammengearbeitet.

Photographer - Stefan Radtke.
Foto di un ampio spazio per vestirsi per donna design con ante lisce, ante in legno chiaro, moquette, pavimento beige e soffitto in carta da parati
Foto di un ampio spazio per vestirsi per donna design con ante lisce, ante in legno chiaro, moquette, pavimento beige e soffitto in carta da parati
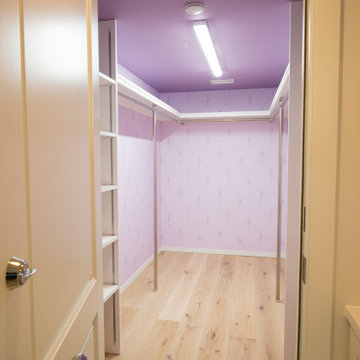
Foto di una cabina armadio per donna di medie dimensioni con nessun'anta, ante bianche, pavimento in legno verniciato, pavimento beige e soffitto in carta da parati
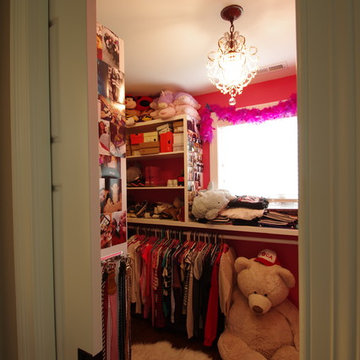
Kmiecik Imagery
Immagine di una cabina armadio per donna contemporanea di medie dimensioni con nessun'anta, ante bianche, pavimento in legno massello medio, pavimento marrone e soffitto in carta da parati
Immagine di una cabina armadio per donna contemporanea di medie dimensioni con nessun'anta, ante bianche, pavimento in legno massello medio, pavimento marrone e soffitto in carta da parati

Foto di un grande spazio per vestirsi per donna tradizionale con ante in stile shaker, ante bianche, parquet chiaro, pavimento beige e soffitto in carta da parati
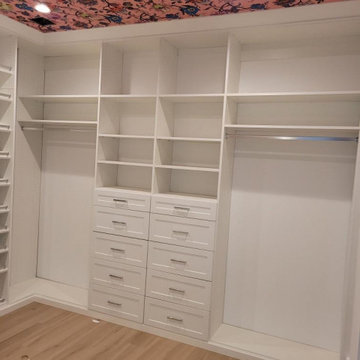
This white & chrome walk in closet was jazzed up with a fun, pink wallpapered ceiling!
Immagine di una cabina armadio per donna classica di medie dimensioni con ante con riquadro incassato, ante bianche, pavimento in legno massello medio, pavimento marrone e soffitto in carta da parati
Immagine di una cabina armadio per donna classica di medie dimensioni con ante con riquadro incassato, ante bianche, pavimento in legno massello medio, pavimento marrone e soffitto in carta da parati
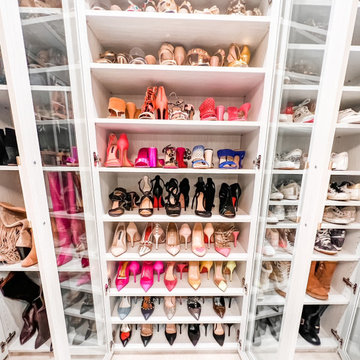
We designed and organized this stunning Master closet for the lady of the house! This closet was so much fun, we loved everything about it down the the champagne fridge!
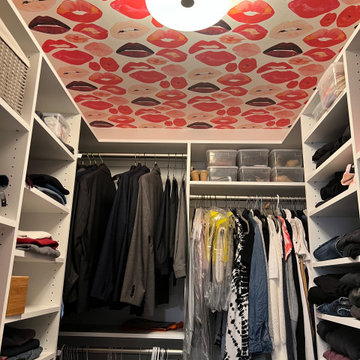
This walk in closet got a fun update with this graphic wallpaper on the ceiling!
Idee per una piccola cabina armadio per donna eclettica con nessun'anta, ante bianche e soffitto in carta da parati
Idee per una piccola cabina armadio per donna eclettica con nessun'anta, ante bianche e soffitto in carta da parati
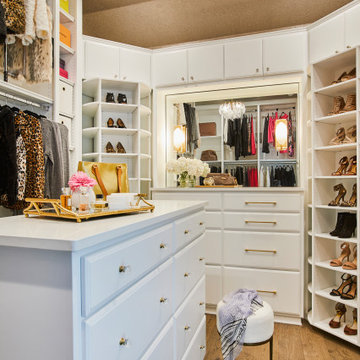
Our Ridgewood Estate project is a new build custom home located on acreage with a lake. It is filled with luxurious materials and family friendly details.
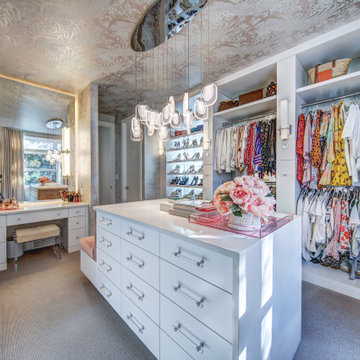
Esempio di una cabina armadio per donna design con ante lisce, ante bianche, moquette, pavimento grigio e soffitto in carta da parati
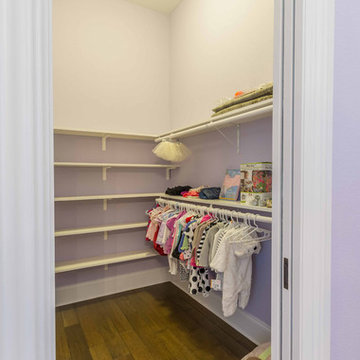
This 6,000sf luxurious custom new construction 5-bedroom, 4-bath home combines elements of open-concept design with traditional, formal spaces, as well. Tall windows, large openings to the back yard, and clear views from room to room are abundant throughout. The 2-story entry boasts a gently curving stair, and a full view through openings to the glass-clad family room. The back stair is continuous from the basement to the finished 3rd floor / attic recreation room.
The interior is finished with the finest materials and detailing, with crown molding, coffered, tray and barrel vault ceilings, chair rail, arched openings, rounded corners, built-in niches and coves, wide halls, and 12' first floor ceilings with 10' second floor ceilings.
It sits at the end of a cul-de-sac in a wooded neighborhood, surrounded by old growth trees. The homeowners, who hail from Texas, believe that bigger is better, and this house was built to match their dreams. The brick - with stone and cast concrete accent elements - runs the full 3-stories of the home, on all sides. A paver driveway and covered patio are included, along with paver retaining wall carved into the hill, creating a secluded back yard play space for their young children.
Project photography by Kmieick Imagery.
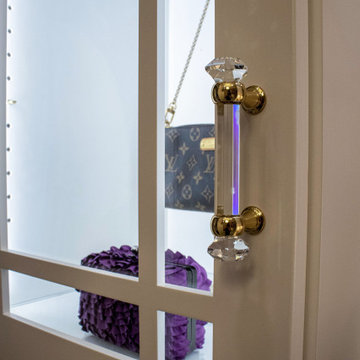
Custom built cabinetry was installed in this closet. Finished in White Alabaster paint. Includes two pull down closet rods, two pant pullouts, six oval closet rods, two valet rods, one scarf rack pullout, one belt rack pull out, one standard jewelry tray. Accessories are finished in Chrome. The countertop is MSI Quartz - Calacatta Bali
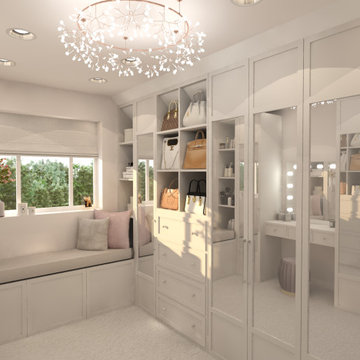
Foto di un piccolo spazio per vestirsi per donna contemporaneo con ante lisce, ante bianche, moquette, pavimento bianco e soffitto in carta da parati
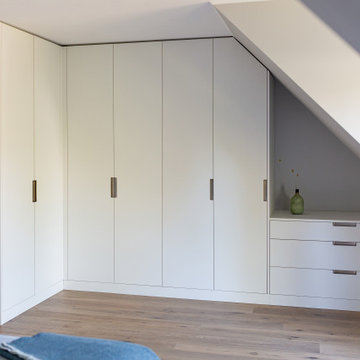
Ispirazione per un grande spazio per vestirsi per donna nordico con ante lisce, ante bianche, pavimento in legno massello medio, pavimento marrone e soffitto in carta da parati
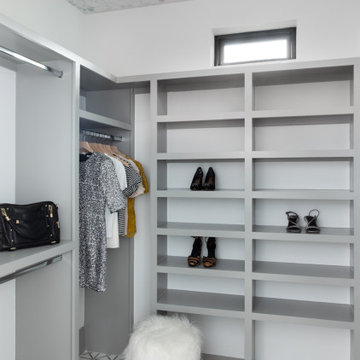
Gray and white custom closet with patterned gray and white marble floors and patterned wallpaper on the ceiling.
Ispirazione per armadi e cabine armadio per donna minimalisti con pavimento in marmo e soffitto in carta da parati
Ispirazione per armadi e cabine armadio per donna minimalisti con pavimento in marmo e soffitto in carta da parati
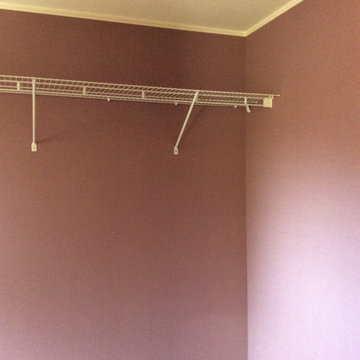
こちらは奥様専用の細長いウォークインクローゼットです。奥行きがあるより横一列のほうが、ずらーと見られてテンション上がります。壁の色は深いパープル。とてもシックで評判いいです。他の部屋の廻縁は巾木の色と同じですが、ここは壁と天井に合わせてホワイトで!乙女な空間になりました。
Ispirazione per una cabina armadio per donna minimalista di medie dimensioni con ante lisce, ante in legno scuro, pavimento in legno massello medio, pavimento marrone e soffitto in carta da parati
Ispirazione per una cabina armadio per donna minimalista di medie dimensioni con ante lisce, ante in legno scuro, pavimento in legno massello medio, pavimento marrone e soffitto in carta da parati
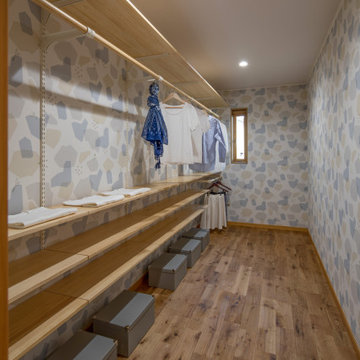
Ispirazione per una cabina armadio per donna scandinava di medie dimensioni con pavimento in legno massello medio, soffitto in carta da parati e pavimento marrone
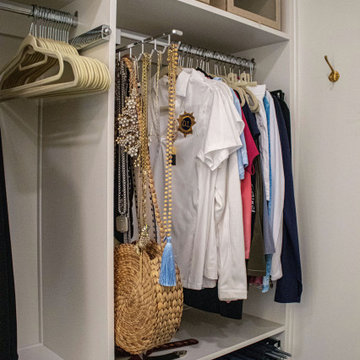
Custom built cabinetry was installed in this closet. Finished in White Alabaster paint. Includes two pull down closet rods, two pant pullouts, six oval closet rods, two valet rods, one scarf rack pullout, one belt rack pull out, one standard jewelry tray. Accessories are finished in Chrome. The countertop is MSI Quartz - Calacatta Bali
Armadi e Cabine Armadio per donna con soffitto in carta da parati
1