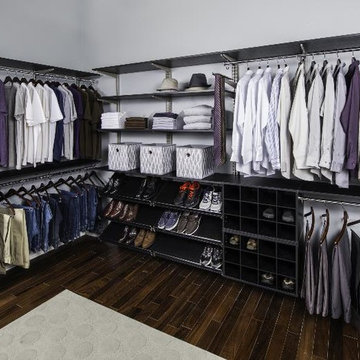Armadi e Cabine Armadio neri
Ordina per:Popolari oggi
101 - 120 di 983 foto
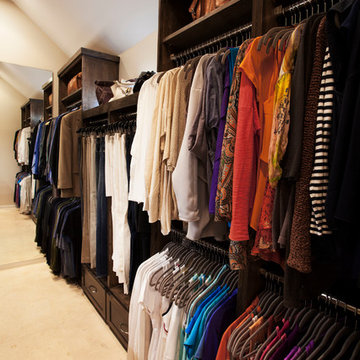
The Couture Closet
Esempio di una cabina armadio unisex chic di medie dimensioni con ante in stile shaker, ante in legno bruno e pavimento in pietra calcarea
Esempio di una cabina armadio unisex chic di medie dimensioni con ante in stile shaker, ante in legno bruno e pavimento in pietra calcarea
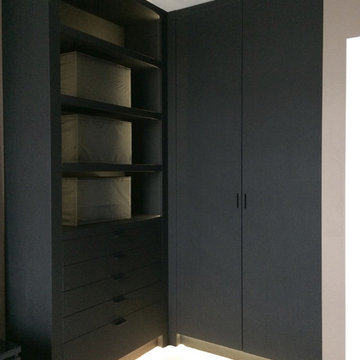
Ispirazione per un piccolo spazio per vestirsi per uomo moderno con nessun'anta, ante nere, moquette e pavimento beige
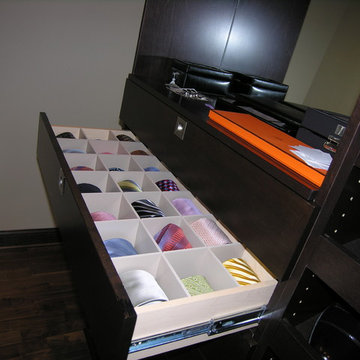
Interlocking PVC (white) Drawer Dividers (great for ties and belts)
{Perfection Custom Closets
www.APerfectCloset.com
Chicago, Illinois}
Idee per un piccolo spazio per vestirsi unisex minimalista
Idee per un piccolo spazio per vestirsi unisex minimalista
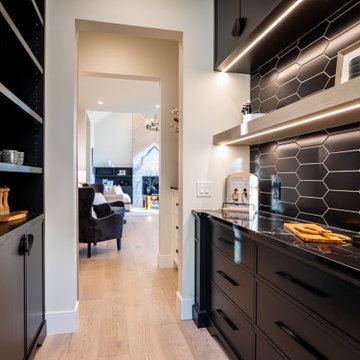
Walk Through Butlers Pantry
Modern Farmhouse
Calgary, Alberta
Esempio di un armadio incassato unisex country di medie dimensioni con ante con riquadro incassato, ante nere, pavimento in legno verniciato e pavimento marrone
Esempio di un armadio incassato unisex country di medie dimensioni con ante con riquadro incassato, ante nere, pavimento in legno verniciato e pavimento marrone
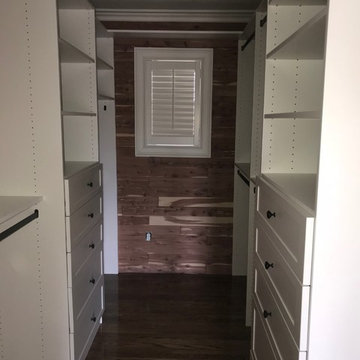
This is a cedar walled master walk-in closet. Our client chose a mission style for their drawers. It has 2 sets of drawer units with adjustable shelving above. There are also double and single hanging spaces and shoe shelves. All hardware is oil rubbed bronze with valet rods and belt racks.
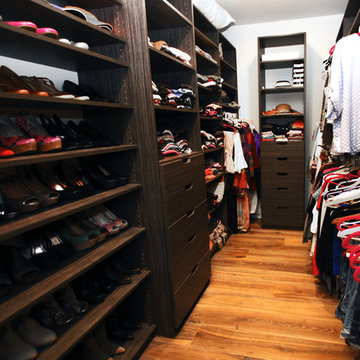
A closet is a room most homeowners step into and utilize everyday. Keeping this in mind many home owners prefer a vast walk in closet to accommodate plenty of storage.
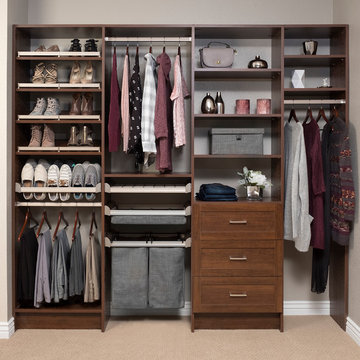
Idee per un piccolo armadio o armadio a muro unisex classico con ante in stile shaker, ante marroni, moquette e pavimento beige
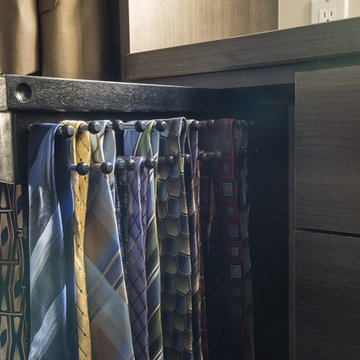
Tie storage.
Photo by: Closet Factory
Immagine di una cabina armadio unisex minimalista di medie dimensioni con ante lisce e ante grigie
Immagine di una cabina armadio unisex minimalista di medie dimensioni con ante lisce e ante grigie
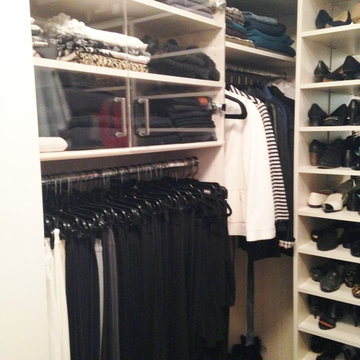
Lucite doors to protect and display
Idee per piccoli armadi e cabine armadio chic
Idee per piccoli armadi e cabine armadio chic
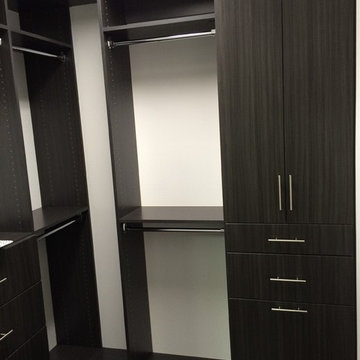
Here we have a very cool grey closet with aluminum trim, base molding, and hardware. This was a small space designed using every available square foot. We used our 8' tall custom cabinets and towers for all hanging and shelves. the aluminum base was also custom made for the customer.
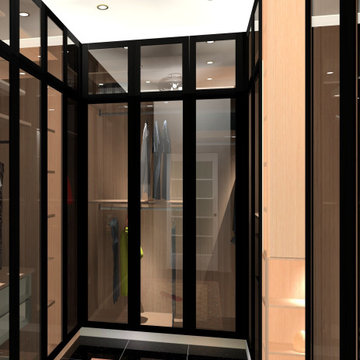
Client wanted Aluminum Shutters and Tempered grey glass with interior LED lighting to enhance the glass purpose.
Ispirazione per una piccola cabina armadio per uomo minimalista con ante a filo, ante in legno chiaro, pavimento in terracotta, pavimento nero e soffitto ribassato
Ispirazione per una piccola cabina armadio per uomo minimalista con ante a filo, ante in legno chiaro, pavimento in terracotta, pavimento nero e soffitto ribassato
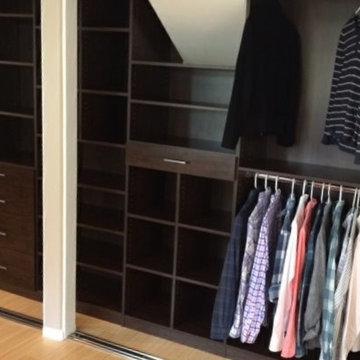
A rich dark-wood really makes this custom closet stand-oiut.
Immagine di un armadio o armadio a muro unisex contemporaneo di medie dimensioni con ante lisce, ante in legno bruno, pavimento in bambù e pavimento beige
Immagine di un armadio o armadio a muro unisex contemporaneo di medie dimensioni con ante lisce, ante in legno bruno, pavimento in bambù e pavimento beige
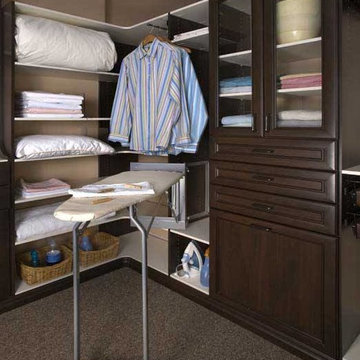
Idee per una cabina armadio unisex contemporanea di medie dimensioni con ante con riquadro incassato e ante in legno bruno
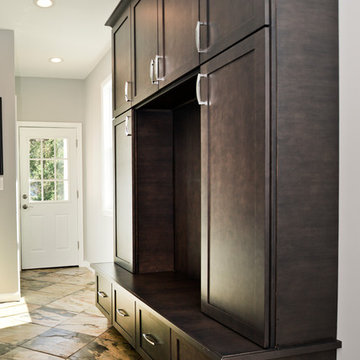
Side Addition to Oak Hill Home
After living in their Oak Hill home for several years, they decided that they needed a larger, multi-functional laundry room, a side entrance and mudroom that suited their busy lifestyles.
A small powder room was a closet placed in the middle of the kitchen, while a tight laundry closet space overflowed into the kitchen.
After meeting with Michael Nash Custom Kitchens, plans were drawn for a side addition to the right elevation of the home. This modification filled in an open space at end of driveway which helped boost the front elevation of this home.
Covering it with matching brick facade made it appear as a seamless addition.
The side entrance allows kids easy access to mudroom, for hang clothes in new lockers and storing used clothes in new large laundry room. This new state of the art, 10 feet by 12 feet laundry room is wrapped up with upscale cabinetry and a quartzite counter top.
The garage entrance door was relocated into the new mudroom, with a large side closet allowing the old doorway to become a pantry for the kitchen, while the old powder room was converted into a walk-in pantry.
A new adjacent powder room covered in plank looking porcelain tile was furnished with embedded black toilet tanks. A wall mounted custom vanity covered with stunning one-piece concrete and sink top and inlay mirror in stone covered black wall with gorgeous surround lighting. Smart use of intense and bold color tones, help improve this amazing side addition.
Dark grey built-in lockers complementing slate finished in place stone floors created a continuous floor place with the adjacent kitchen flooring.
Now this family are getting to enjoy every bit of the added space which makes life easier for all.
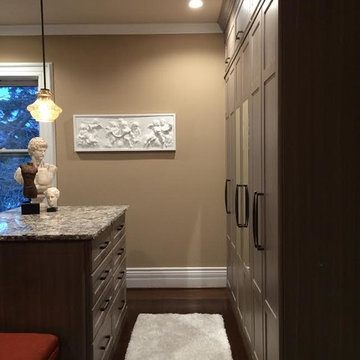
Photo by Creative Storage
Esempio di armadi e cabine armadio contemporanei di medie dimensioni con parquet scuro
Esempio di armadi e cabine armadio contemporanei di medie dimensioni con parquet scuro
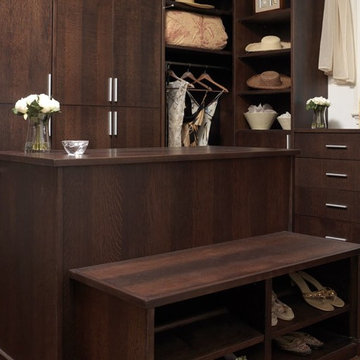
This beautiful wooden closet features and island and a bench that are functional and practical. The dark wood finish gives the place a classic feel. We want you to access your clothes easily, so we can place the hanging rods at any height, no more trying to reach your favourite little black dress, now it'll be at your fingertips.
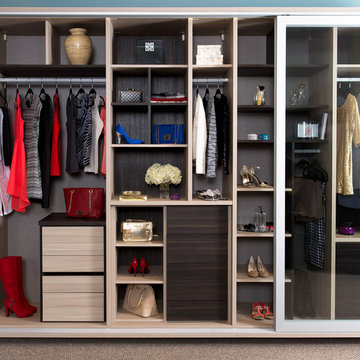
Contemporary Reach-In Closet with Textured Italian Finishes
Ispirazione per un piccolo armadio o armadio a muro per donna minimal con ante lisce, ante in legno scuro, moquette e pavimento beige
Ispirazione per un piccolo armadio o armadio a muro per donna minimal con ante lisce, ante in legno scuro, moquette e pavimento beige
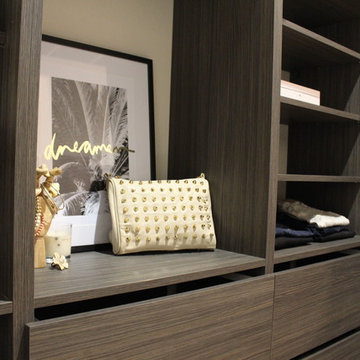
Esempio di una cabina armadio unisex moderna di medie dimensioni con ante in legno bruno
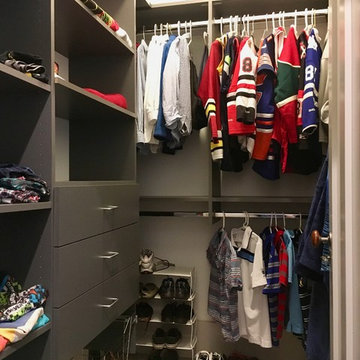
Contemporary farmhouse with sleek master closet and industrial gray kid's closets.
Esempio di una cabina armadio per uomo minimal di medie dimensioni con ante lisce, ante grigie, moquette e pavimento beige
Esempio di una cabina armadio per uomo minimal di medie dimensioni con ante lisce, ante grigie, moquette e pavimento beige
Armadi e Cabine Armadio neri
6
