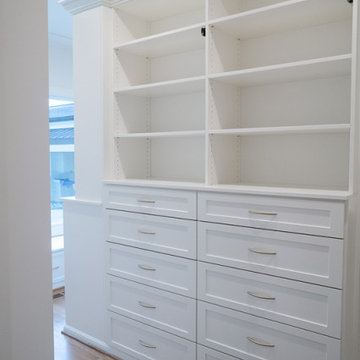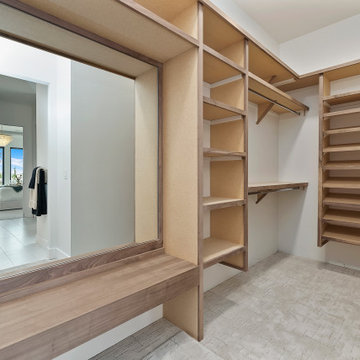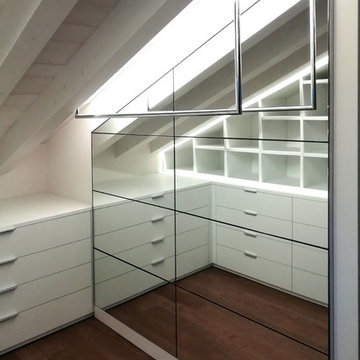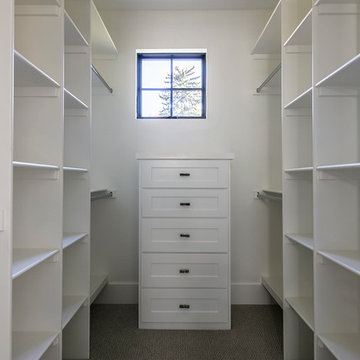Armadi e Cabine Armadio moderni
Filtra anche per:
Budget
Ordina per:Popolari oggi
81 - 100 di 29.401 foto
1 di 2

Esempio di una cabina armadio per uomo minimalista di medie dimensioni con ante lisce, ante in legno scuro, parquet chiaro e pavimento marrone
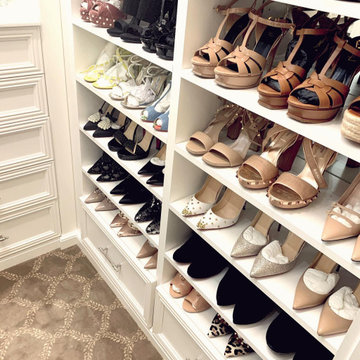
From Closet Factory designer Pamela Amerson (Closet Factory Ft. Lauderdale) "My client loves her home but felt stuck with a small closet. I was so happy to help her create her boutique-style dream closet with a floating purse display! What a beautiful place to walk into every morning ❤️ "
Trova il professionista locale adatto per il tuo progetto
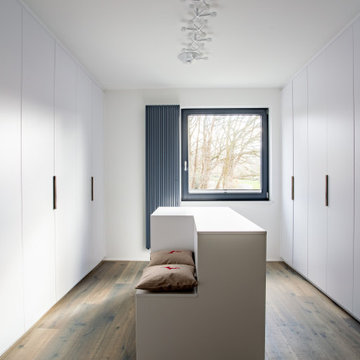
Raumhohe Einbauschränke bieten jede Menge Stauraum und unterstreichen den minimalistischen Charakter der Wohnung.
Foto di una grande cabina armadio unisex moderna con ante lisce, ante bianche, parquet scuro e pavimento marrone
Foto di una grande cabina armadio unisex moderna con ante lisce, ante bianche, parquet scuro e pavimento marrone
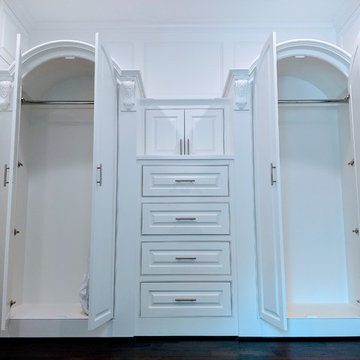
Flush inset with raised-panel doors/drawers
Esempio di una grande cabina armadio unisex minimalista con ante con bugna sagomata, ante bianche, parquet scuro, pavimento marrone e soffitto a volta
Esempio di una grande cabina armadio unisex minimalista con ante con bugna sagomata, ante bianche, parquet scuro, pavimento marrone e soffitto a volta
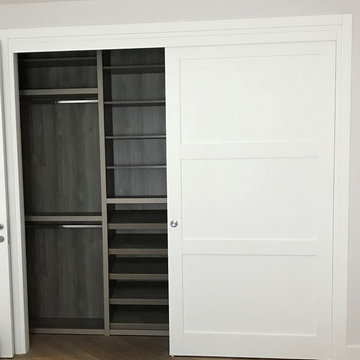
Two hanging sections, shelving and a shoe sections are on the left.
We make custom sections according to customer requirements.
Idee per un piccolo armadio o armadio a muro unisex moderno con ante lisce e ante bianche
Idee per un piccolo armadio o armadio a muro unisex moderno con ante lisce e ante bianche
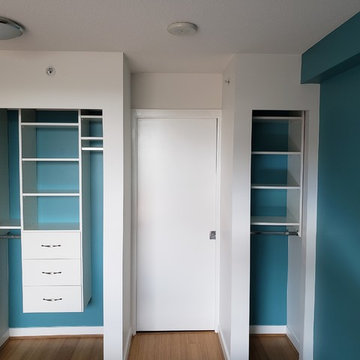
Medium unit featuring three essential elements ; drawers , shelves and hanging space
Foto di un piccolo armadio o armadio a muro unisex minimalista con ante lisce, ante bianche, pavimento in laminato e pavimento marrone
Foto di un piccolo armadio o armadio a muro unisex minimalista con ante lisce, ante bianche, pavimento in laminato e pavimento marrone
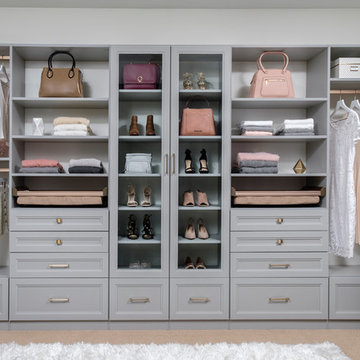
Foto di una cabina armadio per donna moderna di medie dimensioni con ante con riquadro incassato, ante grigie, moquette e pavimento beige

Side Addition to Oak Hill Home
After living in their Oak Hill home for several years, they decided that they needed a larger, multi-functional laundry room, a side entrance and mudroom that suited their busy lifestyles.
A small powder room was a closet placed in the middle of the kitchen, while a tight laundry closet space overflowed into the kitchen.
After meeting with Michael Nash Custom Kitchens, plans were drawn for a side addition to the right elevation of the home. This modification filled in an open space at end of driveway which helped boost the front elevation of this home.
Covering it with matching brick facade made it appear as a seamless addition.
The side entrance allows kids easy access to mudroom, for hang clothes in new lockers and storing used clothes in new large laundry room. This new state of the art, 10 feet by 12 feet laundry room is wrapped up with upscale cabinetry and a quartzite counter top.
The garage entrance door was relocated into the new mudroom, with a large side closet allowing the old doorway to become a pantry for the kitchen, while the old powder room was converted into a walk-in pantry.
A new adjacent powder room covered in plank looking porcelain tile was furnished with embedded black toilet tanks. A wall mounted custom vanity covered with stunning one-piece concrete and sink top and inlay mirror in stone covered black wall with gorgeous surround lighting. Smart use of intense and bold color tones, help improve this amazing side addition.
Dark grey built-in lockers complementing slate finished in place stone floors created a continuous floor place with the adjacent kitchen flooring.
Now this family are getting to enjoy every bit of the added space which makes life easier for all.
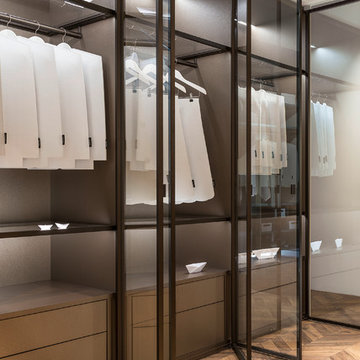
Trend Collection from BAU-Closets
Immagine di un grande armadio o armadio a muro unisex moderno con ante di vetro, ante in legno scuro, parquet chiaro e pavimento marrone
Immagine di un grande armadio o armadio a muro unisex moderno con ante di vetro, ante in legno scuro, parquet chiaro e pavimento marrone
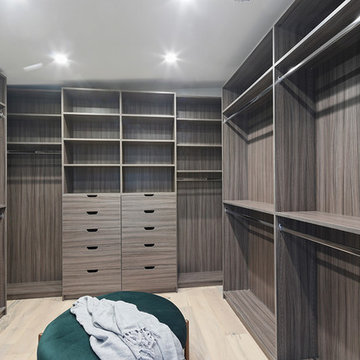
Walk-in closet
Idee per una grande cabina armadio unisex minimalista con ante lisce, ante in legno scuro, parquet chiaro e pavimento beige
Idee per una grande cabina armadio unisex minimalista con ante lisce, ante in legno scuro, parquet chiaro e pavimento beige
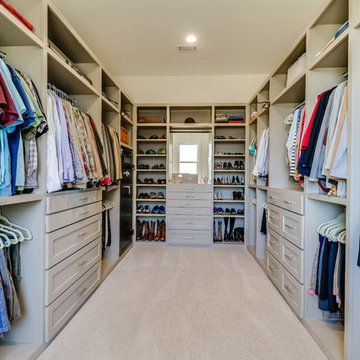
Esempio di una grande cabina armadio unisex minimalista con ante in stile shaker, ante grigie, moquette e pavimento beige
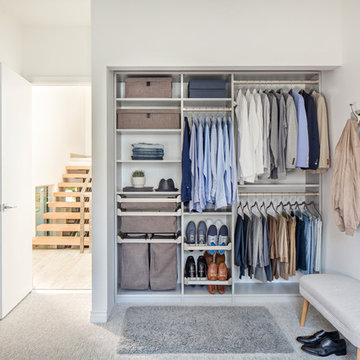
Ispirazione per un piccolo armadio o armadio a muro unisex minimalista con moquette, pavimento grigio, nessun'anta e ante bianche
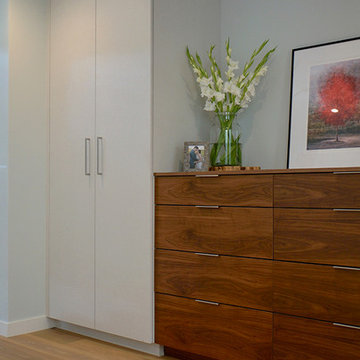
walnut cabinets
top knob
linen closets
built-in
Foto di un piccolo armadio o armadio a muro unisex minimalista con ante lisce, ante in legno scuro e parquet chiaro
Foto di un piccolo armadio o armadio a muro unisex minimalista con ante lisce, ante in legno scuro e parquet chiaro
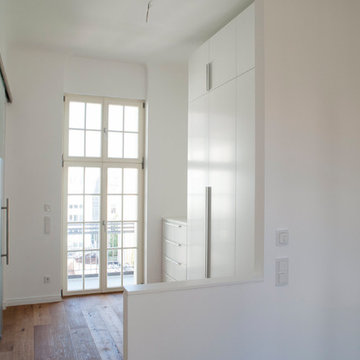
Foto di un piccolo armadio o armadio a muro unisex moderno con ante lisce
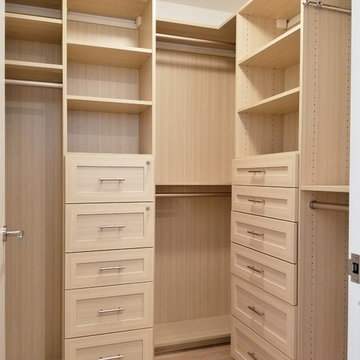
THIS SMALL WALK-IN CLOSET DONE IN ETCHED SUMMER BREEZE FINISH WITH SMALL SHAKERS DRAWERS STYLE FEATURE A LONG HANGING AREA AND PLENTY OF REGULAR HANGING. 11 DRAWERS INCLUDING TWO JEWELRY DRAWERS WITH JEWELRY INSERTS, TWO TILT-OUT DRAWERS FACES WITH LOCKS TO KEEP VALUABLES.
THIS CLOSET WITH IT'S PREVIOUS SETTING (ROD AND SHELF) HELD LESS THAN 10 FEET HANGING, THIS DESIGN WILL ALLOW APPROX 12 FEET OF HANGING ALONE, THE ADJUSTABLE SHELVING FOR FOLDED ITEMS, HANDBAGS AND HATS STORAGE AND PLENTY OF DRAWERS KEEPING SMALLER AND LARGER GARMENTS NEAT AND ORGANIZED
DETAILS:
*Shaker Small faces
*Full extension ball bearing slide - for all drawers
*Satin Nickel Bar Pull #H709 - for all handles
*Garment rod: Satin Nickel
PHOTOS TAKEN BY BEN AVIRAM
Armadi e Cabine Armadio moderni
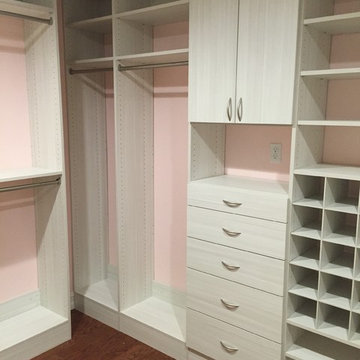
Ispirazione per una cabina armadio per donna moderna di medie dimensioni con ante lisce, ante in legno chiaro e pavimento in legno massello medio
5
