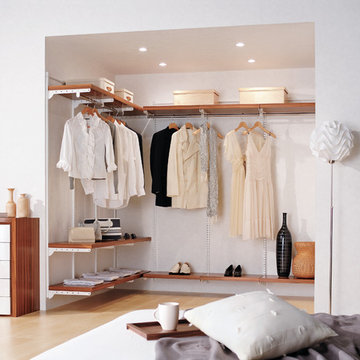Armadi e Cabine Armadio moderni con pavimento beige
Filtra anche per:
Budget
Ordina per:Popolari oggi
41 - 60 di 1.002 foto
1 di 3
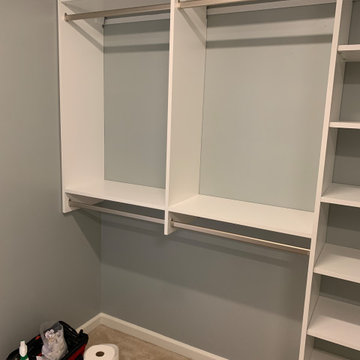
Idee per un grande spazio per vestirsi per donna moderno con ante bianche, moquette e pavimento beige
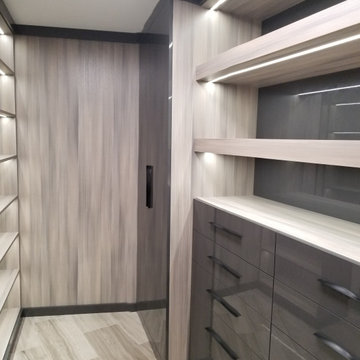
Idee per una grande cabina armadio unisex minimalista con ante lisce, ante grigie, pavimento in gres porcellanato e pavimento beige
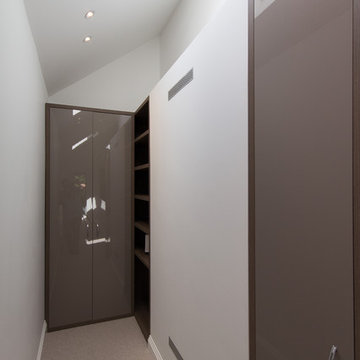
David Aldrich Designs Ltd
Foto di grandi armadi e cabine armadio minimalisti con moquette e pavimento beige
Foto di grandi armadi e cabine armadio minimalisti con moquette e pavimento beige
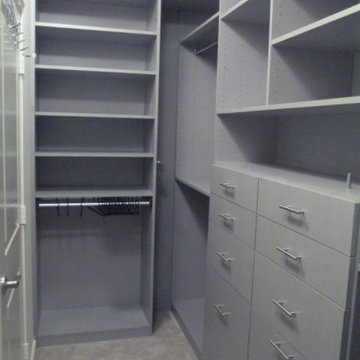
A modern gray walk-in some great space maximizing features like pant racks, adjustable shelves and deep drawers.
Ispirazione per una piccola cabina armadio unisex moderna con ante lisce, ante grigie, moquette e pavimento beige
Ispirazione per una piccola cabina armadio unisex moderna con ante lisce, ante grigie, moquette e pavimento beige
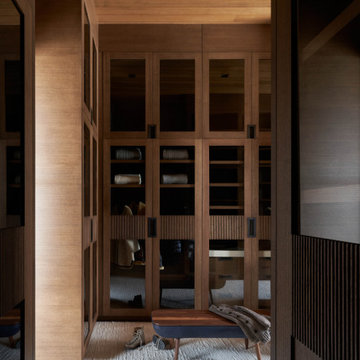
Immagine di un'ampia cabina armadio unisex minimalista con ante lisce, ante in legno scuro, moquette, pavimento beige e soffitto in legno
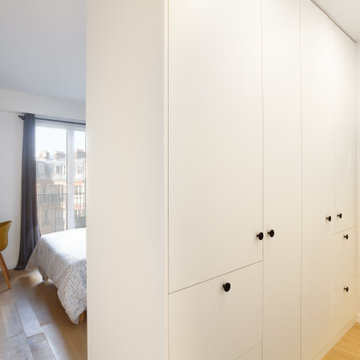
Nos clients, une famille avec 3 enfants, ont fait l'achat d'un bien de 124 m² dans l'Ouest Parisien. Ils souhaitaient adapter à leur goût leur nouvel appartement. Pour cela, ils ont fait appel à @advstudio_ai et notre agence.
L'objectif était de créer un intérieur au look urbain, dynamique, coloré. Chaque pièce possède sa palette de couleurs. Ainsi dans le couloir, on est accueilli par une entrée bleue Yves Klein et des étagères déstructurées sur mesure. Les chambres sont tantôt bleu doux ou intense ou encore vert d'eau. La SDB, elle, arbore un côté plus minimaliste avec sa palette de gris, noirs et blancs.
La pièce de vie, espace majeur du projet, possède plusieurs facettes. Elle est à la fois une cuisine, une salle TV, un petit salon ou encore une salle à manger. Conformément au fil rouge directeur du projet, chaque coin possède sa propre identité mais se marie à merveille avec l'ensemble.
Ce projet a bénéficié de quelques ajustements sur mesure : le mur de brique et le hamac qui donnent un côté urbain atypique au coin TV ; les bureaux, la bibliothèque et la mezzanine qui ont permis de créer des rangements élégants, adaptés à l'espace.
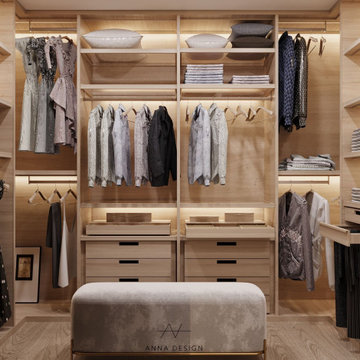
Walking-in closet, with large mirror and built in strip lights.
Idee per una cabina armadio unisex minimalista di medie dimensioni con ante lisce, ante in legno chiaro, parquet chiaro e pavimento beige
Idee per una cabina armadio unisex minimalista di medie dimensioni con ante lisce, ante in legno chiaro, parquet chiaro e pavimento beige
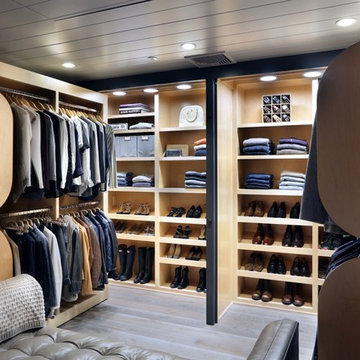
The residence on the third level of this live/work space is completely private. The large living room features a brick wall with a long linear fireplace and gray toned furniture with leather accents. The dining room features banquette seating with a custom table with built in leaves to extend the table for dinner parties. The kitchen also has the ability to grow with its custom one of a kind island including a pullout table.
An ARDA for indoor living goes to
Visbeen Architects, Inc.
Designers: Visbeen Architects, Inc. with Vision Interiors by Visbeen
From: East Grand Rapids, Michigan
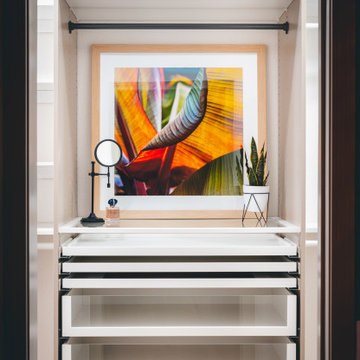
Primary closet, custom designed using two sections of Ikea Pax closet system in mixed colors (beige cabinets, white drawers and shelves, and dark gray rods) with plenty of pull out trays for jewelry and accessories organization, and glass drawers. Additionally, Ikea's Billy Bookcase was added for shallow storage (11" deep) for hats, bags, and overflow bathroom storage. Back of the bookcase was wallpapered in blue grass cloth textured peel & stick wallpaper for custom look without splurging. Short hanging area in the secondary wardrobe unit is planned for hanging bras, but could also be used for hanging folded scarves, handbags, shorts, or skirts. Shelves and rods fill in the remaining closet space to provide ample storage for clothes and accessories. Long hanging space is located on the same wall as the Billy bookcase and is hung extra high to keep floor space available for suitcases or a hamper. Recessed lights and decorative, gold star design flush mounts light the closet with crisp, neutral white light for optimal visibility and color rendition.
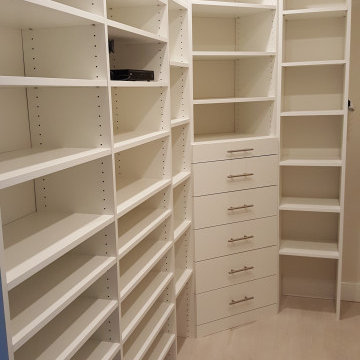
Idee per una grande cabina armadio unisex minimalista con ante lisce, ante bianche, parquet chiaro e pavimento beige
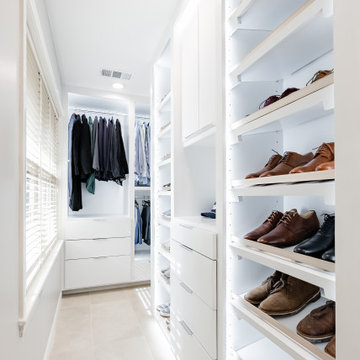
Bright closet with LED lighting
Immagine di un armadio incassato per uomo minimalista di medie dimensioni con ante a filo, ante bianche, pavimento in gres porcellanato e pavimento beige
Immagine di un armadio incassato per uomo minimalista di medie dimensioni con ante a filo, ante bianche, pavimento in gres porcellanato e pavimento beige
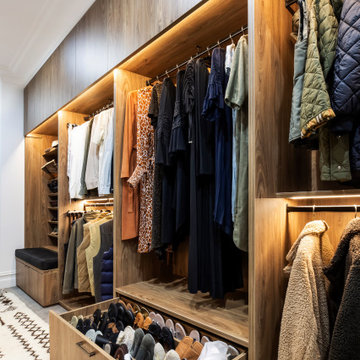
This luxury dressing room has a safari theme.
Featuring polytec notaio walnut and laminex brushed bronze. Previously the room had two entrances, by deleting one of the entrances, we were able to create a cul-de-sac style space at one end for a beautiful floating dressing table on front of the "halo effect" of the backlit feature mirror.
To maximise space and organisation all clothing was measured and shoes counted.
Angling the shoe shelves made enough space for the seat to fit in front of the shoes without needing to project beyond the main cabinetry.
Shoe drawers stack casual shoes vertically for convenience of viewing and selecting.
A custom scarf rack ensures scarves are very visible and stored in a non slip solution, making great use of the narrow space outside the ensuite.
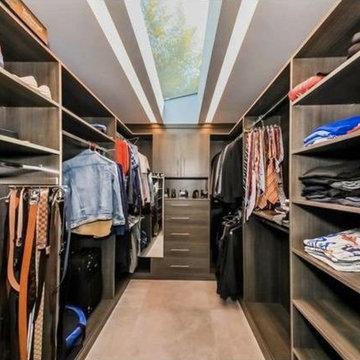
Idee per armadi e cabine armadio minimalisti di medie dimensioni con pavimento beige
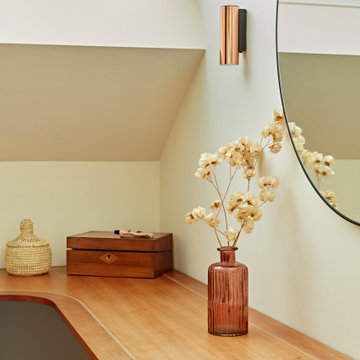
Immagine di un piccolo spazio per vestirsi unisex moderno con ante lisce, ante in legno scuro, moquette, pavimento beige e soffitto a volta
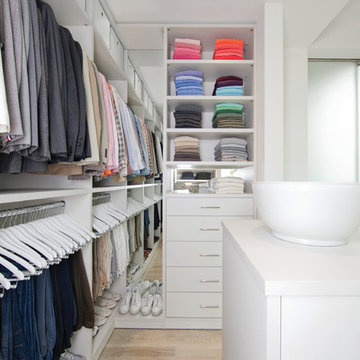
This Stylist Walk-In features an extensive double hanging space with polished details, that is simple and elegant.
Immagine di un grande spazio per vestirsi unisex minimalista con ante lisce, ante bianche, parquet chiaro e pavimento beige
Immagine di un grande spazio per vestirsi unisex minimalista con ante lisce, ante bianche, parquet chiaro e pavimento beige
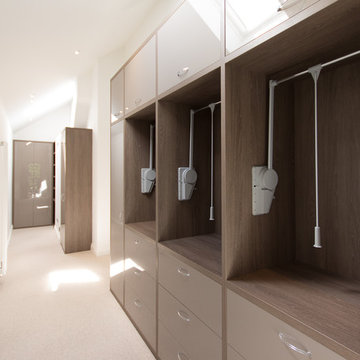
David Aldrich Designs Ltd
Esempio di grandi armadi e cabine armadio minimalisti con moquette e pavimento beige
Esempio di grandi armadi e cabine armadio minimalisti con moquette e pavimento beige
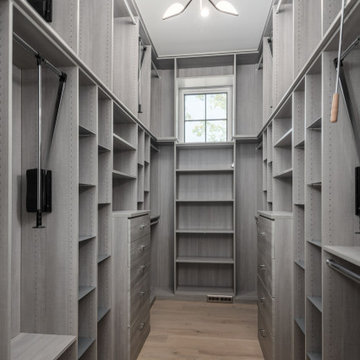
One of two master closets by Inspired Closets of Charleston
Idee per una grande cabina armadio per donna moderna con ante lisce, ante grigie, parquet chiaro, pavimento beige e soffitto a volta
Idee per una grande cabina armadio per donna moderna con ante lisce, ante grigie, parquet chiaro, pavimento beige e soffitto a volta
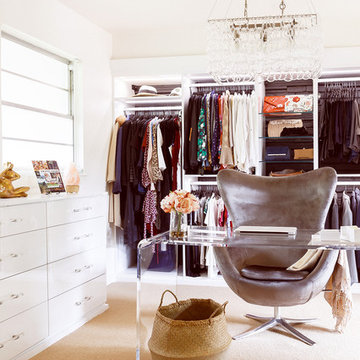
Midcentury modern home office and dressing room. Connected to the Master bedroom, this room includes built-in cabinetry and drawer space from California Closets. Lucite desk and chandelier.
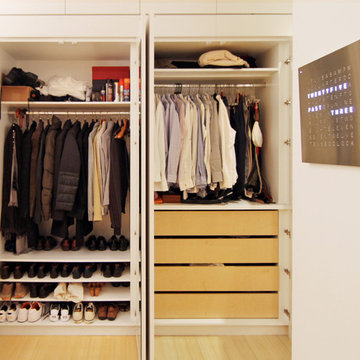
Foto di un armadio o armadio a muro per uomo moderno di medie dimensioni con nessun'anta, ante bianche, pavimento in bambù e pavimento beige
Armadi e Cabine Armadio moderni con pavimento beige
3
