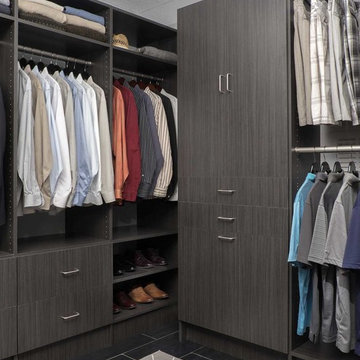Armadi e Cabine Armadio moderni con ante nere
Filtra anche per:
Budget
Ordina per:Popolari oggi
61 - 80 di 191 foto
1 di 3
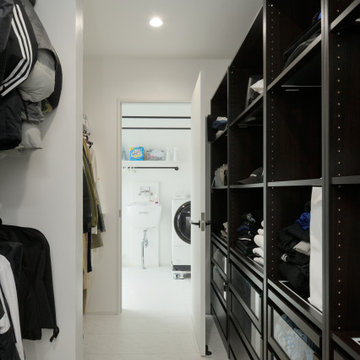
Immagine di una grande cabina armadio unisex minimalista con nessun'anta, ante nere, pavimento con piastrelle in ceramica e pavimento bianco
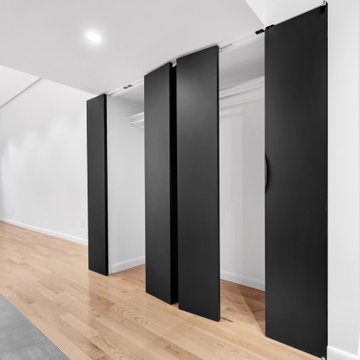
Pivot door design
Immagine di un grande armadio o armadio a muro unisex moderno con ante lisce e ante nere
Immagine di un grande armadio o armadio a muro unisex moderno con ante lisce e ante nere
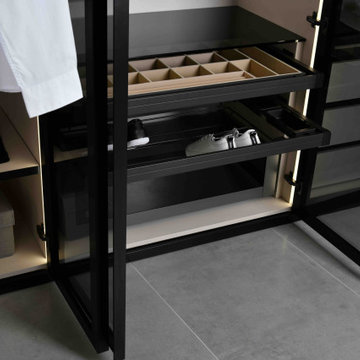
Detalle zapatero y joyero en interior del armario con puertas vitrina acabado negro mate
Ispirazione per una cabina armadio unisex minimalista di medie dimensioni con ante di vetro e ante nere
Ispirazione per una cabina armadio unisex minimalista di medie dimensioni con ante di vetro e ante nere
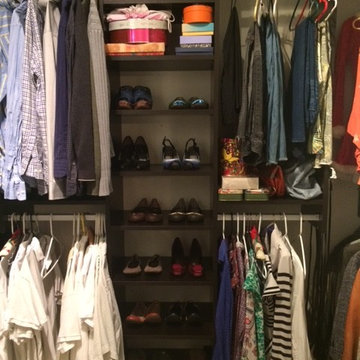
Esempio di una cabina armadio unisex minimalista di medie dimensioni con ante nere
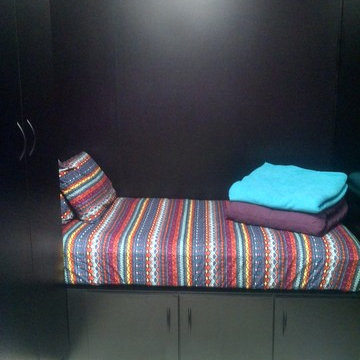
Extra bed with storage below and panels on the wall
Foto di una grande cabina armadio moderna con ante lisce e ante nere
Foto di una grande cabina armadio moderna con ante lisce e ante nere
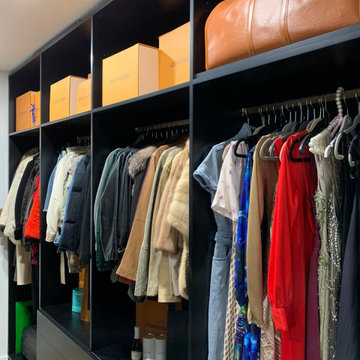
Luxury Alert. Nova Closet presents the newly-completed walk-in closet in the heart of Virginia. A combination of timeless slab and black cabinets are perfectly fitted with the E-shaped room space.
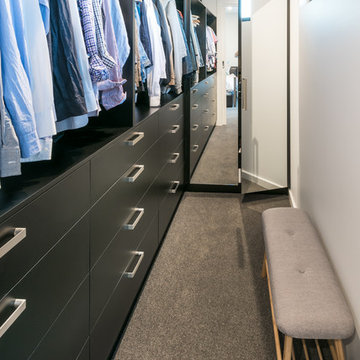
Idee per una cabina armadio per uomo moderna di medie dimensioni con nessun'anta, ante nere, moquette e pavimento grigio
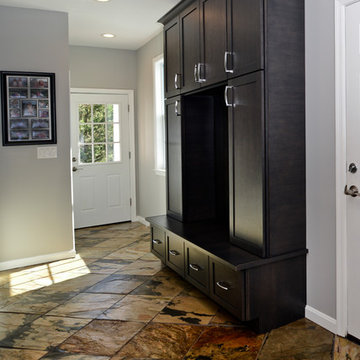
Side Addition to Oak Hill Home
After living in their Oak Hill home for several years, they decided that they needed a larger, multi-functional laundry room, a side entrance and mudroom that suited their busy lifestyles.
A small powder room was a closet placed in the middle of the kitchen, while a tight laundry closet space overflowed into the kitchen.
After meeting with Michael Nash Custom Kitchens, plans were drawn for a side addition to the right elevation of the home. This modification filled in an open space at end of driveway which helped boost the front elevation of this home.
Covering it with matching brick facade made it appear as a seamless addition.
The side entrance allows kids easy access to mudroom, for hang clothes in new lockers and storing used clothes in new large laundry room. This new state of the art, 10 feet by 12 feet laundry room is wrapped up with upscale cabinetry and a quartzite counter top.
The garage entrance door was relocated into the new mudroom, with a large side closet allowing the old doorway to become a pantry for the kitchen, while the old powder room was converted into a walk-in pantry.
A new adjacent powder room covered in plank looking porcelain tile was furnished with embedded black toilet tanks. A wall mounted custom vanity covered with stunning one-piece concrete and sink top and inlay mirror in stone covered black wall with gorgeous surround lighting. Smart use of intense and bold color tones, help improve this amazing side addition.
Dark grey built-in lockers complementing slate finished in place stone floors created a continuous floor place with the adjacent kitchen flooring.
Now this family are getting to enjoy every bit of the added space which makes life easier for all.
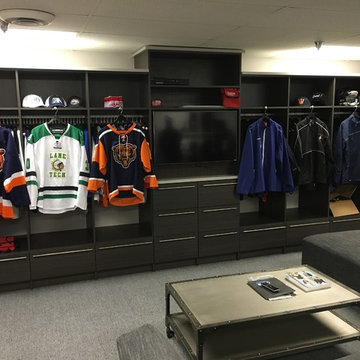
Carson Closets
Immagine di un ampio spazio per vestirsi per uomo minimalista con ante lisce, ante nere, moquette e pavimento grigio
Immagine di un ampio spazio per vestirsi per uomo minimalista con ante lisce, ante nere, moquette e pavimento grigio
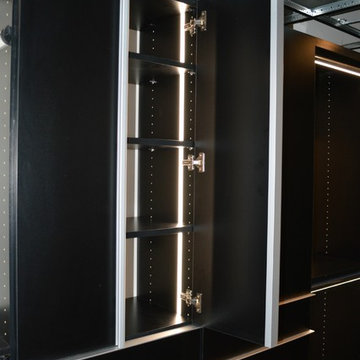
The cabinet lights in this master closet have sensors so they only turn on when the cabinet is open.
Foto di una grande cabina armadio unisex moderna con ante lisce, ante nere e pavimento in legno massello medio
Foto di una grande cabina armadio unisex moderna con ante lisce, ante nere e pavimento in legno massello medio
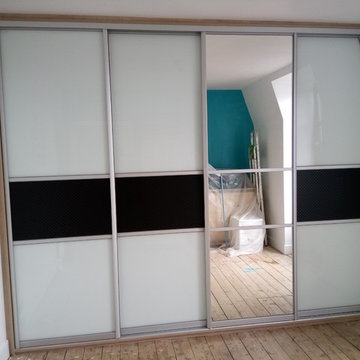
4 door wardrobe with slanted door in white and black glass with one mirror door
Foto di un grande armadio o armadio a muro unisex minimalista con ante di vetro e ante nere
Foto di un grande armadio o armadio a muro unisex minimalista con ante di vetro e ante nere
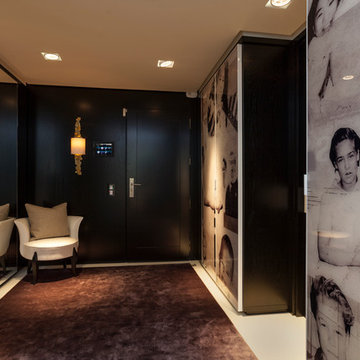
Idee per una grande cabina armadio unisex moderna con ante lisce e ante nere
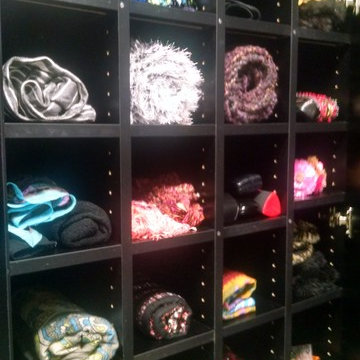
Cubbies for scarves behind a door
Immagine di una grande cabina armadio minimalista con ante lisce e ante nere
Immagine di una grande cabina armadio minimalista con ante lisce e ante nere
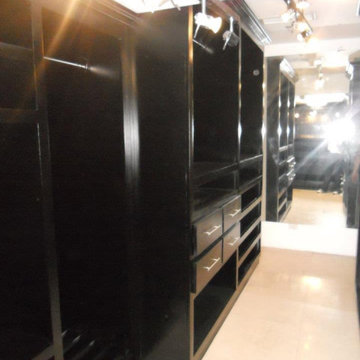
Larissa Sanabria
San Jose, CA 95120
Foto di una grande cabina armadio per uomo minimalista con ante lisce, ante nere, pavimento in marmo e pavimento beige
Foto di una grande cabina armadio per uomo minimalista con ante lisce, ante nere, pavimento in marmo e pavimento beige
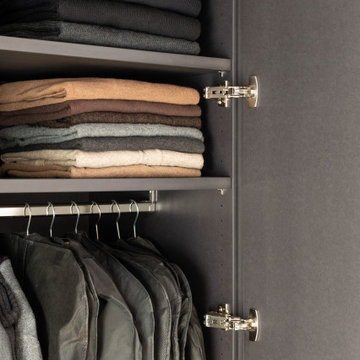
Im Zuge einer Generalrenovierung eines Dachgeschosses in einem Mehrfamilienwohnhaus aus der Jahrhundertwende, wurden die Innenräume neu strukturiert und gestaltet.
Im Ankleidezimmer wurde ein bewusster Kontrast zu den sehr hellen und freundlichen Räumen gewählt. Der Kleiderschrank ist komplett in schwarzem MDF hergestellt, die Oberfläche wurde mit einem naturmatten Lack spezialbehandelt, dadurch wirkt das MDF nahezu wie unbehandelt. Ein Akzent zur schwarzen Schrankfront setzen die gewählten Details der Passblenden und Griffleisten, die gleich zum Boden in einheimischer Lärche ausgebildet wurden. Ein weiterer Clou ist das indirekte LED-Lichtfeld, welches unterhalb des Holzbalkens angebracht wurde und den Schrank optisch in zwei Hälften trennt. Die Breite wurde konform des Deckenbalken gewählt zur optischen Fortführung, das Lichtfeld ist dimmbar mit einer gefrosteten Plexiglasblende ausgebildet. Die Schrankfronten sind mit dem Lichtfeld flächenbündig ausgebildet.
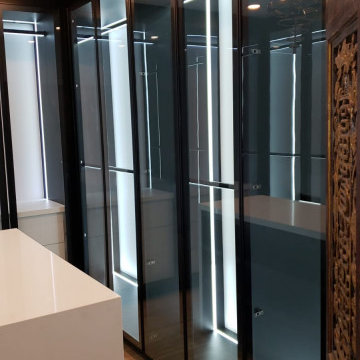
Foto di un armadio incassato unisex minimalista di medie dimensioni con ante di vetro, ante nere, parquet chiaro e pavimento marrone
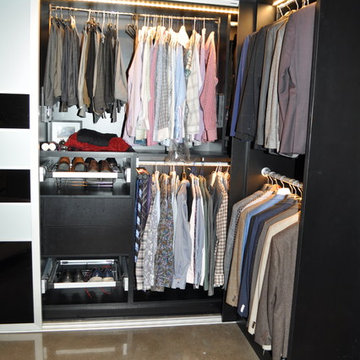
VLADIMIR BESEVIC
Ispirazione per un piccolo spazio per vestirsi per uomo minimalista con ante lisce, ante nere, pavimento in cemento e pavimento grigio
Ispirazione per un piccolo spazio per vestirsi per uomo minimalista con ante lisce, ante nere, pavimento in cemento e pavimento grigio

Ispirazione per una cabina armadio unisex moderna con ante nere, pavimento con piastrelle in ceramica e pavimento nero
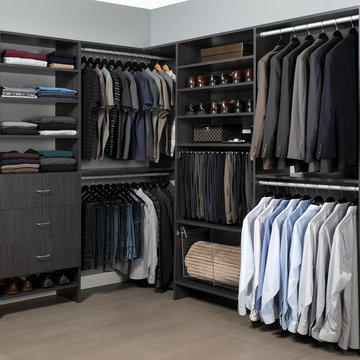
Esempio di una cabina armadio unisex moderna di medie dimensioni con ante lisce, ante nere, pavimento in legno massello medio e pavimento beige
Armadi e Cabine Armadio moderni con ante nere
4
