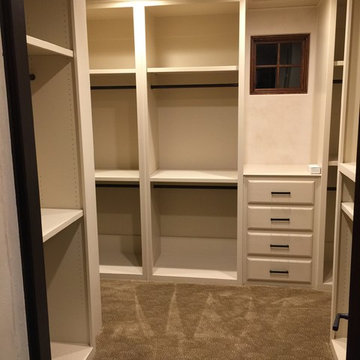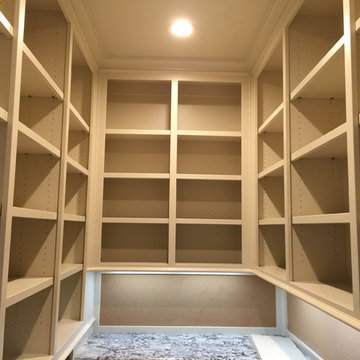Armadi e Cabine Armadio mediterranei con moquette
Filtra anche per:
Budget
Ordina per:Popolari oggi
101 - 120 di 122 foto
1 di 3
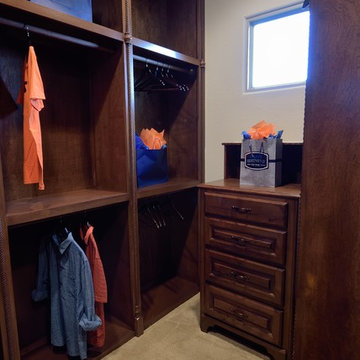
Immagine di una cabina armadio per uomo mediterranea di medie dimensioni con ante con bugna sagomata, ante in legno scuro, moquette e pavimento beige
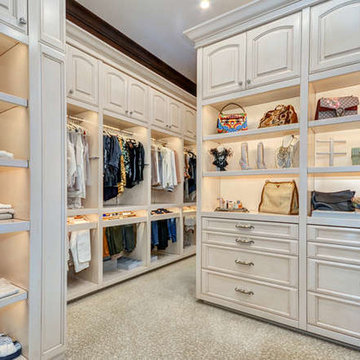
A large and elegant walk-in closet adorned with a striking floral motif. We combined dramatic and dainty prints for an exciting layering and integration of scale . Due to the striking look of florals, we mixed & matched them with other playful graphics, including butterfly prints to simple geometric shapes. We kept the color palettes cohesive with the rest of the home, so lots of gorgeous soft greens and blush tones!
For maximum organization and ample storage, we designed custom built-ins. Shelving, cabinets, and drawers were customized in size, ensuring their belongings had a perfect place to rest.
Home located in Tampa, Florida. Designed by Florida-based interior design firm Crespo Design Group, who also serves Malibu, Tampa, New York City, the Caribbean, and other areas throughout the United States.
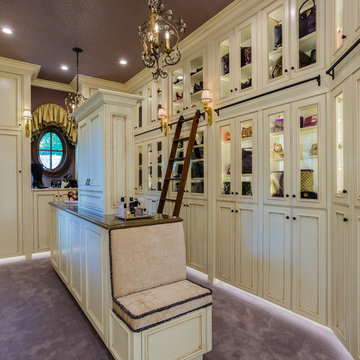
Timeless Tuscan on the Bluff
Esempio di uno spazio per vestirsi per donna mediterraneo con ante a filo, moquette, pavimento viola e ante beige
Esempio di uno spazio per vestirsi per donna mediterraneo con ante a filo, moquette, pavimento viola e ante beige
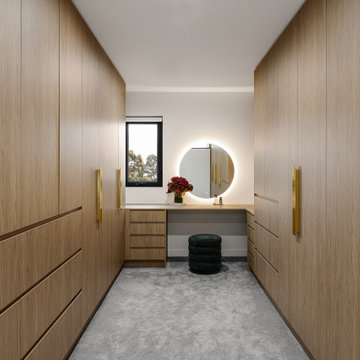
Immagine di una grande cabina armadio unisex mediterranea con ante in legno chiaro e moquette
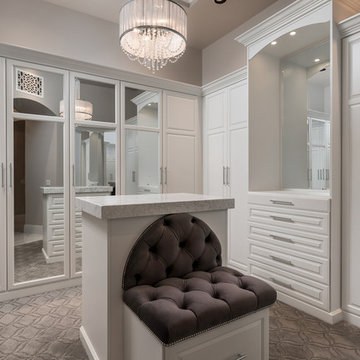
Master closet white cabinets and crown molding.
Idee per un grande spazio per vestirsi per donna mediterraneo con ante di vetro, ante bianche, moquette e pavimento grigio
Idee per un grande spazio per vestirsi per donna mediterraneo con ante di vetro, ante bianche, moquette e pavimento grigio
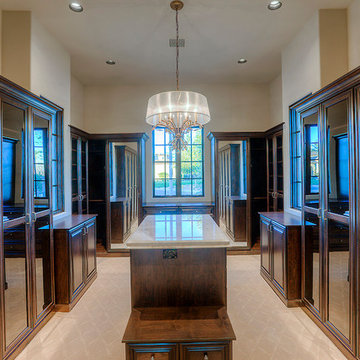
Master closet's built-in storage and mirrored cabinets, the recessed lighting and center island with built-in seating.
Esempio di un'ampia cabina armadio unisex mediterranea con ante di vetro, ante in legno bruno, moquette e pavimento beige
Esempio di un'ampia cabina armadio unisex mediterranea con ante di vetro, ante in legno bruno, moquette e pavimento beige
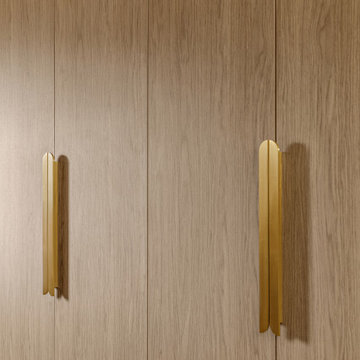
Immagine di una grande cabina armadio unisex mediterranea con ante in legno chiaro e moquette
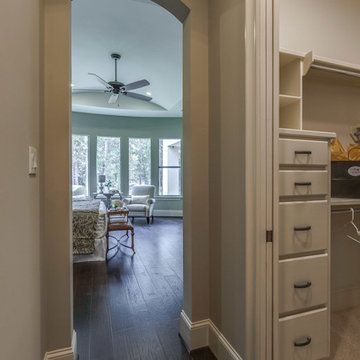
Foto di una cabina armadio per uomo mediterranea di medie dimensioni con ante beige e moquette
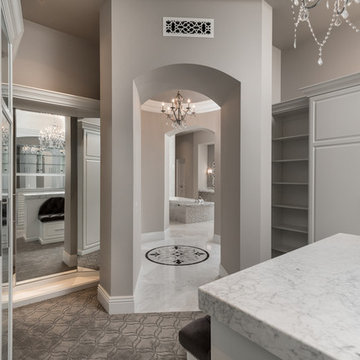
We can't get enough of this marble floor with a custom tile mosaic! A hallway medallion that you will not find anywhere else!
Idee per un ampio spazio per vestirsi unisex mediterraneo con ante con riquadro incassato, ante bianche, moquette e pavimento grigio
Idee per un ampio spazio per vestirsi unisex mediterraneo con ante con riquadro incassato, ante bianche, moquette e pavimento grigio
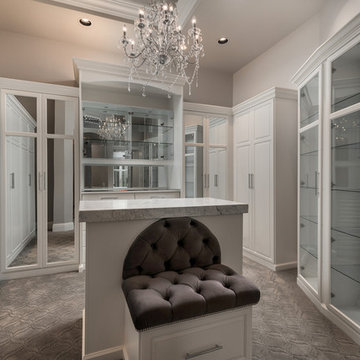
Master closet's built-in shelves and a custom chandelier.
Idee per un grande spazio per vestirsi per donna mediterraneo con ante di vetro, ante bianche, moquette e pavimento grigio
Idee per un grande spazio per vestirsi per donna mediterraneo con ante di vetro, ante bianche, moquette e pavimento grigio
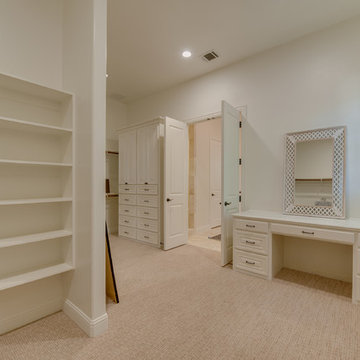
7619 Lovers Lane
University Park, TX 75225
Bella Vita Custom Homes has taken maximum advantage of this lot with a gracious hacienda. It is replete with Spanish touches outside—stucco exterior, tile roof, stone-pillared balcony overlooking the street—and inside, with a barrel-vaulted passageway between the master suite and the breakfast room (an elegant way to greet the day) and an accent on gracious entertaining, with a formal dining room served from the butler's pantry. This Spanish hacienda enjoys the convenience of Dallas zoning laws while also residing in prominent HPISD. Call 214-750-8482 and visit www.livingbellavita.com for more information!
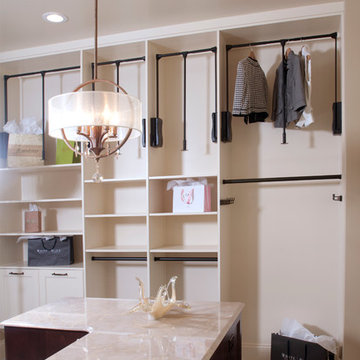
The perfect design for a growing family, the innovative Ennerdale combines the best of a many classic architectural styles for an appealing and updated transitional design. The exterior features a European influence, with rounded and abundant windows, a stone and stucco façade and interesting roof lines. Inside, a spacious floor plan accommodates modern family living, with a main level that boasts almost 3,000 square feet of space, including a large hearth/living room, a dining room and kitchen with convenient walk-in pantry. Also featured is an instrument/music room, a work room, a spacious master bedroom suite with bath and an adjacent cozy nursery for the smallest members of the family.
The additional bedrooms are located on the almost 1,200-square-foot upper level each feature a bath and are adjacent to a large multi-purpose loft that could be used for additional sleeping or a craft room or fun-filled playroom. Even more space – 1,800 square feet, to be exact – waits on the lower level, where an inviting family room with an optional tray ceiling is the perfect place for game or movie night. Other features include an exercise room to help you stay in shape, a wine cellar, storage area and convenient guest bedroom and bath.
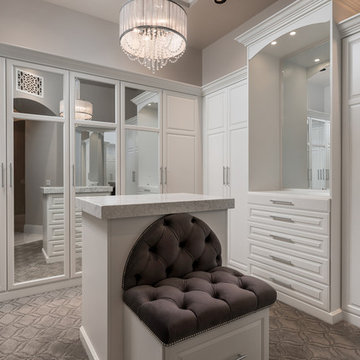
Master closet featuring white cabinets, a custom chandelier, and a center island with built-in seating.
Ispirazione per un'ampia cabina armadio unisex mediterranea con ante di vetro, ante bianche, moquette e pavimento grigio
Ispirazione per un'ampia cabina armadio unisex mediterranea con ante di vetro, ante bianche, moquette e pavimento grigio
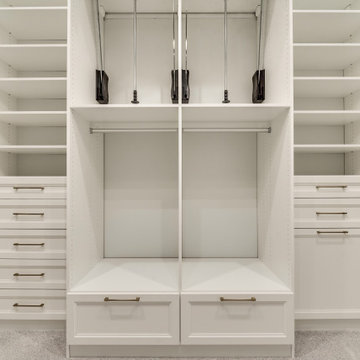
Immagine di un grande spazio per vestirsi unisex mediterraneo con ante di vetro, ante bianche e moquette
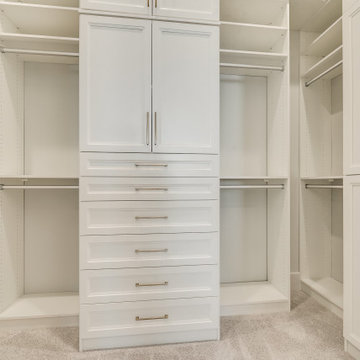
Foto di un grande spazio per vestirsi unisex mediterraneo con ante di vetro, ante bianche e moquette
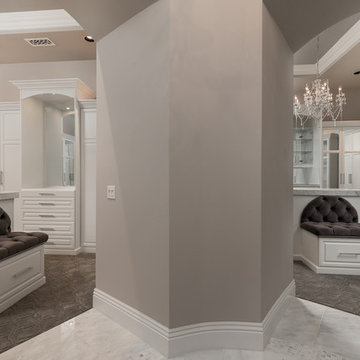
His and hers walk-in closets feature white cabinets with tons of built-in storage and custom chandeliers.
Foto di un'ampia cabina armadio unisex mediterranea con ante di vetro, ante bianche, moquette, pavimento grigio e soffitto a cassettoni
Foto di un'ampia cabina armadio unisex mediterranea con ante di vetro, ante bianche, moquette, pavimento grigio e soffitto a cassettoni
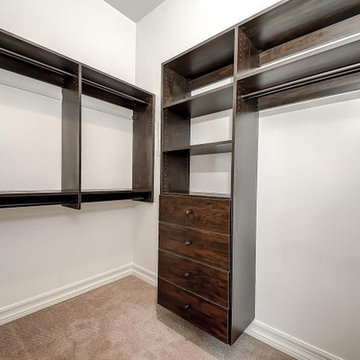
Casita walk in closet. Custom built in floating cabinets with hardware, carpet and baseboards.
Esempio di una grande cabina armadio unisex mediterranea con ante lisce, ante in legno scuro, moquette e pavimento beige
Esempio di una grande cabina armadio unisex mediterranea con ante lisce, ante in legno scuro, moquette e pavimento beige
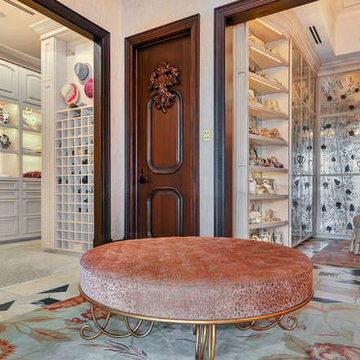
A large and elegant walk-in closet adorned with a striking floral motif. We combined dramatic and dainty prints for an exciting layering and integration of scale . Due to the striking look of florals, we mixed & matched them with other playful graphics, including butterfly prints to simple geometric shapes. We kept the color palettes cohesive with the rest of the home, so lots of gorgeous soft greens and blush tones!
For maximum organization and ample storage, we designed custom built-ins. Shelving, cabinets, and drawers were customized in size, ensuring their belongings had a perfect place to rest.
Home located in Tampa, Florida. Designed by Florida-based interior design firm Crespo Design Group, who also serves Malibu, Tampa, New York City, the Caribbean, and other areas throughout the United States.
Armadi e Cabine Armadio mediterranei con moquette
6
