Armadi e Cabine Armadio mediterranei con ante con riquadro incassato
Filtra anche per:
Budget
Ordina per:Popolari oggi
21 - 40 di 42 foto
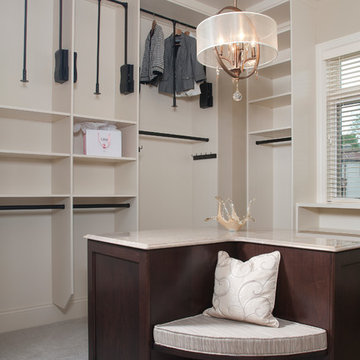
The perfect design for a growing family, the innovative Ennerdale combines the best of a many classic architectural styles for an appealing and updated transitional design. The exterior features a European influence, with rounded and abundant windows, a stone and stucco façade and interesting roof lines. Inside, a spacious floor plan accommodates modern family living, with a main level that boasts almost 3,000 square feet of space, including a large hearth/living room, a dining room and kitchen with convenient walk-in pantry. Also featured is an instrument/music room, a work room, a spacious master bedroom suite with bath and an adjacent cozy nursery for the smallest members of the family.
The additional bedrooms are located on the almost 1,200-square-foot upper level each feature a bath and are adjacent to a large multi-purpose loft that could be used for additional sleeping or a craft room or fun-filled playroom. Even more space – 1,800 square feet, to be exact – waits on the lower level, where an inviting family room with an optional tray ceiling is the perfect place for game or movie night. Other features include an exercise room to help you stay in shape, a wine cellar, storage area and convenient guest bedroom and bath.
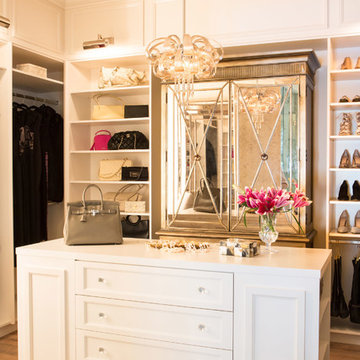
Lori Dennis Interior Design
SoCal Contractor Construction
Lion Windows and Doors
Erika Bierman Photography
Esempio di una grande cabina armadio per donna mediterranea con ante bianche, parquet chiaro e ante con riquadro incassato
Esempio di una grande cabina armadio per donna mediterranea con ante bianche, parquet chiaro e ante con riquadro incassato
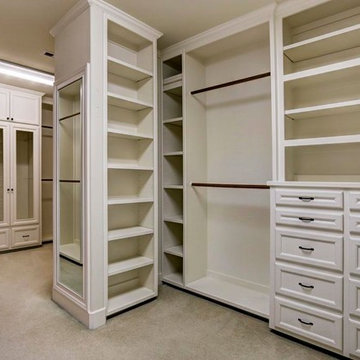
Purser Architectural Custom Home Design built by CAM Builders LLC
Idee per una grande cabina armadio mediterranea con ante con riquadro incassato, ante bianche, moquette e pavimento grigio
Idee per una grande cabina armadio mediterranea con ante con riquadro incassato, ante bianche, moquette e pavimento grigio
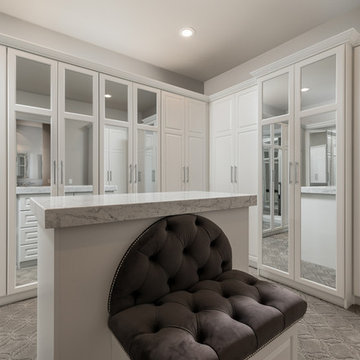
This master closet was impeccably designed to suit the client's taste and did not disappoint! The built-in bench is perfect to sit and try on shoes with any outfit!
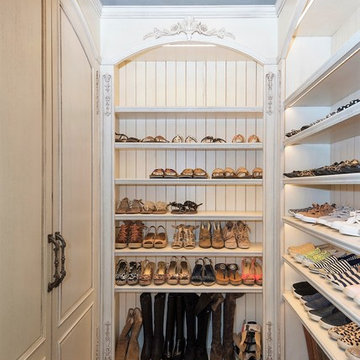
Foto di una grande cabina armadio per donna mediterranea con ante con riquadro incassato, ante beige, parquet scuro e pavimento bianco
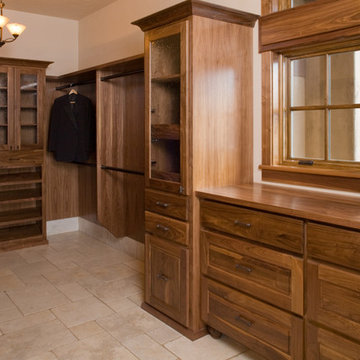
The master closet was treated with cabinetry that matches the homes interior.
Immagine di una grande cabina armadio unisex mediterranea con ante con riquadro incassato, ante in legno bruno e pavimento in travertino
Immagine di una grande cabina armadio unisex mediterranea con ante con riquadro incassato, ante in legno bruno e pavimento in travertino
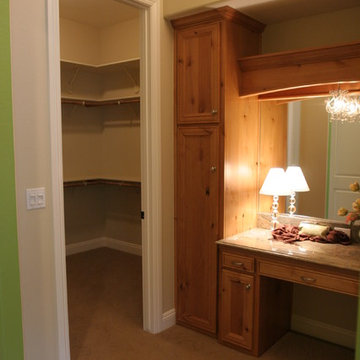
Immagine di un grande spazio per vestirsi unisex mediterraneo con ante con riquadro incassato, ante in legno scuro e moquette
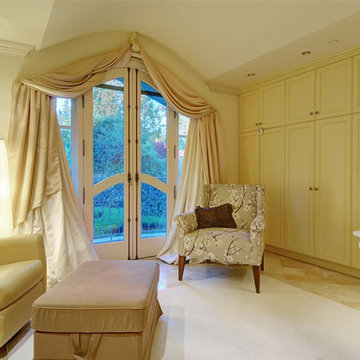
Dressing room overlooking landscaped roof
Ispirazione per armadi e cabine armadio mediterranei con ante con riquadro incassato, ante beige e pavimento in pietra calcarea
Ispirazione per armadi e cabine armadio mediterranei con ante con riquadro incassato, ante beige e pavimento in pietra calcarea
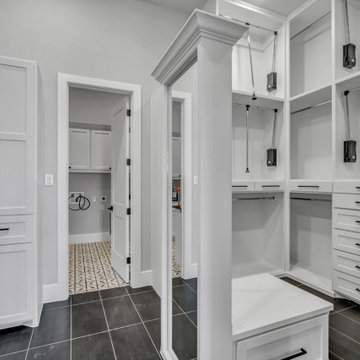
Idee per una grande cabina armadio unisex mediterranea con ante con riquadro incassato, ante bianche, pavimento in gres porcellanato e pavimento marrone
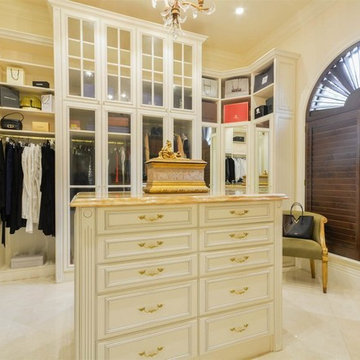
Ispirazione per una grande cabina armadio per donna mediterranea con ante con riquadro incassato, ante in legno chiaro, pavimento in marmo e pavimento bianco
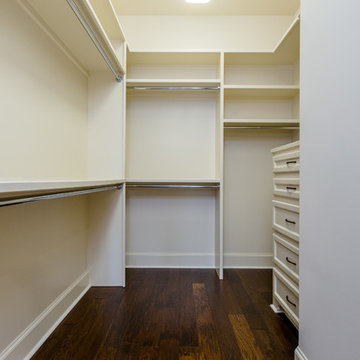
Gorgeously Built by Tommy Cashiola Construction Company in RIchmond, Texas. Designed by Purser Architectural, Inc.
Foto di una grande cabina armadio mediterranea con ante con riquadro incassato, ante bianche, parquet scuro e pavimento marrone
Foto di una grande cabina armadio mediterranea con ante con riquadro incassato, ante bianche, parquet scuro e pavimento marrone
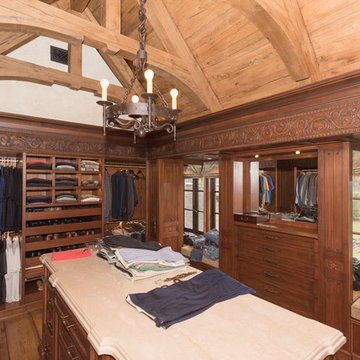
Jason Taylor Photography
Immagine di una grande cabina armadio per donna mediterranea con ante con riquadro incassato, ante beige, parquet scuro e pavimento bianco
Immagine di una grande cabina armadio per donna mediterranea con ante con riquadro incassato, ante beige, parquet scuro e pavimento bianco
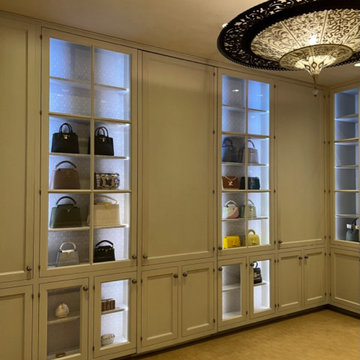
Ispirazione per un'ampia cabina armadio mediterranea con ante con riquadro incassato
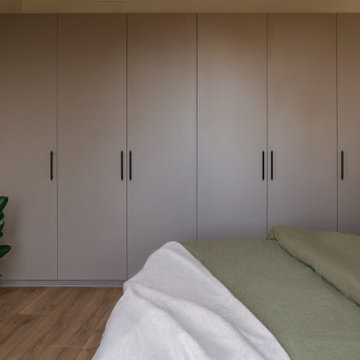
Immagine di un grande armadio incassato mediterraneo con ante con riquadro incassato, ante grigie, pavimento in laminato e pavimento marrone
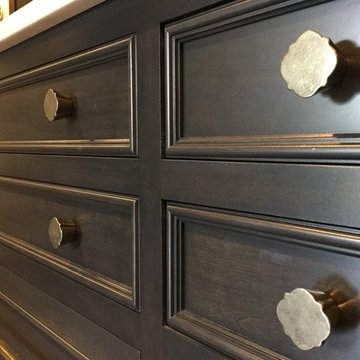
Esempio di un grande spazio per vestirsi unisex mediterraneo con ante con riquadro incassato, ante in legno bruno, pavimento in legno massello medio e pavimento marrone
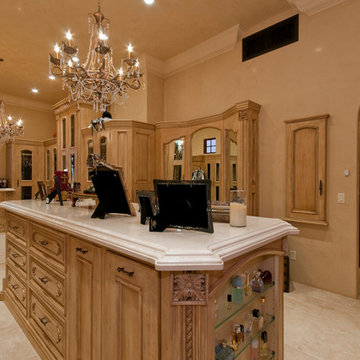
We love this master closet with marble countertops, crystal chandeliers, and custom cabinetry.
Immagine di un ampio spazio per vestirsi per donna mediterraneo con ante in legno chiaro, pavimento in travertino e ante con riquadro incassato
Immagine di un ampio spazio per vestirsi per donna mediterraneo con ante in legno chiaro, pavimento in travertino e ante con riquadro incassato
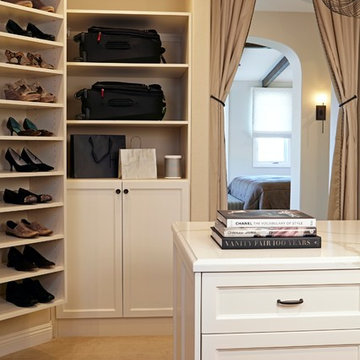
Doug Hill Photography
Ispirazione per una grande cabina armadio unisex mediterranea con ante con riquadro incassato, ante bianche e moquette
Ispirazione per una grande cabina armadio unisex mediterranea con ante con riquadro incassato, ante bianche e moquette
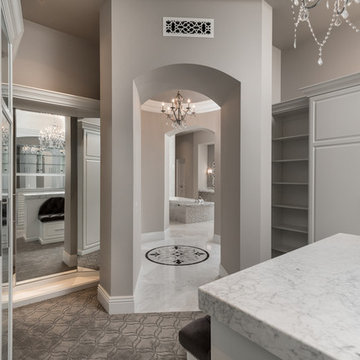
We can't get enough of this marble floor with a custom tile mosaic! A hallway medallion that you will not find anywhere else!
Idee per un ampio spazio per vestirsi unisex mediterraneo con ante con riquadro incassato, ante bianche, moquette e pavimento grigio
Idee per un ampio spazio per vestirsi unisex mediterraneo con ante con riquadro incassato, ante bianche, moquette e pavimento grigio
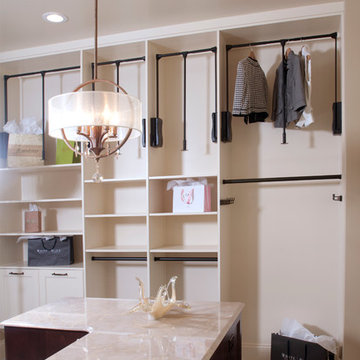
The perfect design for a growing family, the innovative Ennerdale combines the best of a many classic architectural styles for an appealing and updated transitional design. The exterior features a European influence, with rounded and abundant windows, a stone and stucco façade and interesting roof lines. Inside, a spacious floor plan accommodates modern family living, with a main level that boasts almost 3,000 square feet of space, including a large hearth/living room, a dining room and kitchen with convenient walk-in pantry. Also featured is an instrument/music room, a work room, a spacious master bedroom suite with bath and an adjacent cozy nursery for the smallest members of the family.
The additional bedrooms are located on the almost 1,200-square-foot upper level each feature a bath and are adjacent to a large multi-purpose loft that could be used for additional sleeping or a craft room or fun-filled playroom. Even more space – 1,800 square feet, to be exact – waits on the lower level, where an inviting family room with an optional tray ceiling is the perfect place for game or movie night. Other features include an exercise room to help you stay in shape, a wine cellar, storage area and convenient guest bedroom and bath.
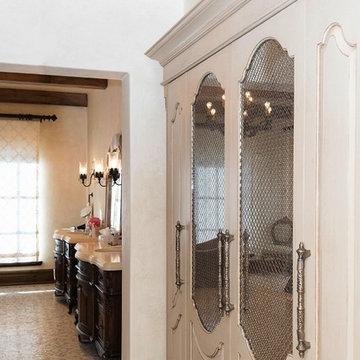
Immagine di una grande cabina armadio unisex mediterranea con ante con riquadro incassato e ante marroni
Armadi e Cabine Armadio mediterranei con ante con riquadro incassato
2