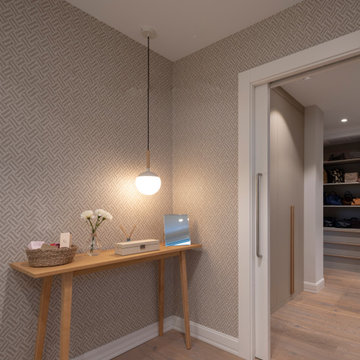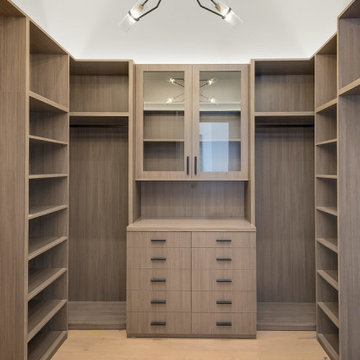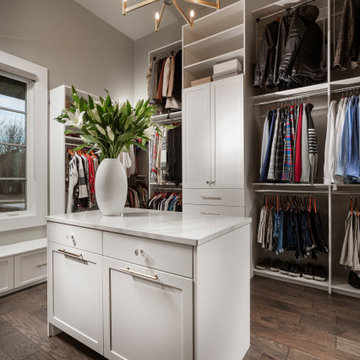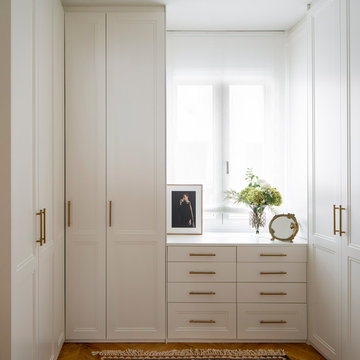Armadi e Cabine Armadio marroni
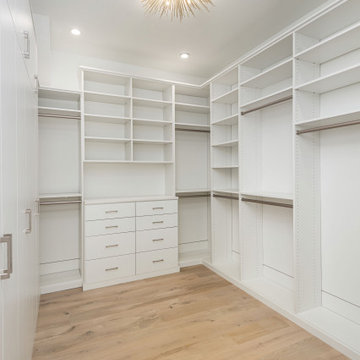
Kids closet with built in storage.
Idee per una grande cabina armadio per donna moderna con ante lisce, ante bianche, parquet chiaro e pavimento beige
Idee per una grande cabina armadio per donna moderna con ante lisce, ante bianche, parquet chiaro e pavimento beige
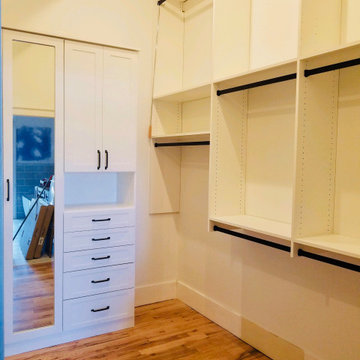
This downtown master closet has it all! Beautiful white cabinets with oil rub bronze handles gives it a clean and sophisticated look. The features include 2 valet rods, 4 jewelry trays, 2 necklace boards, tie rack, and a belt rack. The flat trim is the finishing touch that completes the look.
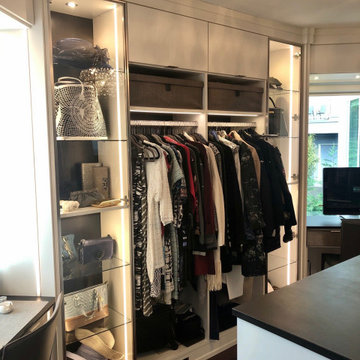
Idee per un grande spazio per vestirsi per donna moderno con ante di vetro, ante bianche e pavimento in legno massello medio

This residence was a complete gut renovation of a 4-story row house in Park Slope, and included a new rear extension and penthouse addition. The owners wished to create a warm, family home using a modern language that would act as a clean canvas to feature rich textiles and items from their world travels. As with most Brooklyn row houses, the existing house suffered from a lack of natural light and connection to exterior spaces, an issue that Principal Brendan Coburn is acutely aware of from his experience re-imagining historic structures in the New York area. The resulting architecture is designed around moments featuring natural light and views to the exterior, of both the private garden and the sky, throughout the house, and a stripped-down language of detailing and finishes allows for the concept of the modern-natural to shine.
Upon entering the home, the kitchen and dining space draw you in with views beyond through the large glazed opening at the rear of the house. An extension was built to allow for a large sunken living room that provides a family gathering space connected to the kitchen and dining room, but remains distinctly separate, with a strong visual connection to the rear garden. The open sculptural stair tower was designed to function like that of a traditional row house stair, but with a smaller footprint. By extending it up past the original roof level into the new penthouse, the stair becomes an atmospheric shaft for the spaces surrounding the core. All types of weather – sunshine, rain, lightning, can be sensed throughout the home through this unifying vertical environment. The stair space also strives to foster family communication, making open living spaces visible between floors. At the upper-most level, a free-form bench sits suspended over the stair, just by the new roof deck, which provides at-ease entertaining. Oak was used throughout the home as a unifying material element. As one travels upwards within the house, the oak finishes are bleached to further degrees as a nod to how light enters the home.
The owners worked with CWB to add their own personality to the project. The meter of a white oak and blackened steel stair screen was designed by the family to read “I love you” in Morse Code, and tile was selected throughout to reference places that hold special significance to the family. To support the owners’ comfort, the architectural design engages passive house technologies to reduce energy use, while increasing air quality within the home – a strategy which aims to respect the environment while providing a refuge from the harsh elements of urban living.
This project was published by Wendy Goodman as her Space of the Week, part of New York Magazine’s Design Hunting on The Cut.
Photography by Kevin Kunstadt

Embodying many of the key elements that are iconic in craftsman design, the rooms of this home are both luxurious and welcoming. From a kitchen with a statement range hood and dramatic chiseled edge quartz countertops, to a character-rich basement bar and lounge area, to a fashion-lover's dream master closet, this stunning family home has a special charm for everyone and the perfect space for everything.

A custom closet with Crystal's Hanover Cabinetry. The finish is custom on Premium Alder Wood. Custom curved front drawer with turned legs add to the ambiance. Includes LED lighting and Cambria Quartz counters.

Expanded to add organizational storage space and functionality.
Esempio di una cabina armadio tradizionale di medie dimensioni con ante in stile shaker, ante bianche, moquette e pavimento grigio
Esempio di una cabina armadio tradizionale di medie dimensioni con ante in stile shaker, ante bianche, moquette e pavimento grigio
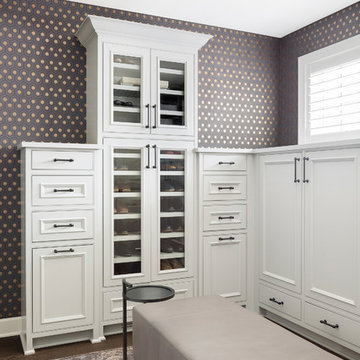
Foto di una grande cabina armadio unisex classica con ante con riquadro incassato, ante bianche e parquet scuro
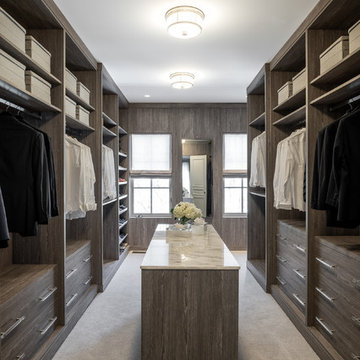
Esempio di una grande cabina armadio unisex contemporanea con ante lisce, ante in legno scuro, moquette e pavimento beige

Foto di una cabina armadio tradizionale con ante bianche e pavimento in legno massello medio
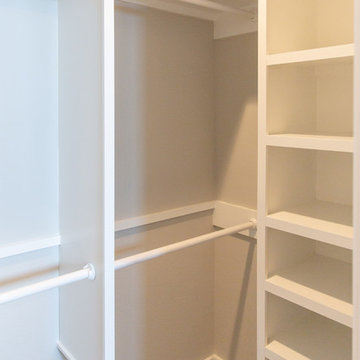
Idee per una piccola cabina armadio unisex country con nessun'anta, ante bianche, parquet scuro e pavimento marrone
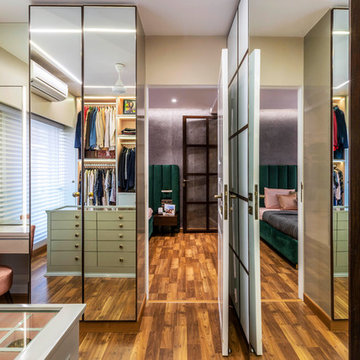
The client wanted a well-organized wardrobe, storage space and dressing table for all her grooming and dressing needs. Team deSigneR broke the conventional design of having wardrobe and dressing space within the bedroom itself and was able to create a secondary space designated for a walk in wardrobe, storage wardrobes, dressing table and an elegant display unit of dazzling jewellery and watches in the center. The bedroom was decluttered, leaving scope for executing innovative designs.
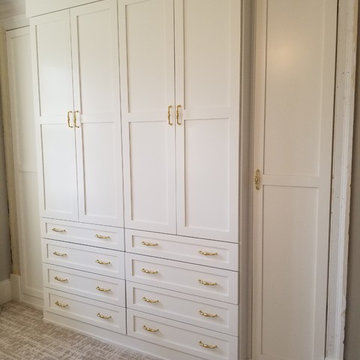
Cecelia Peay
Idee per uno spazio per vestirsi classico di medie dimensioni con ante in stile shaker e ante bianche
Idee per uno spazio per vestirsi classico di medie dimensioni con ante in stile shaker e ante bianche

This home features many timeless designs and was catered to our clients and their five growing children
Immagine di una grande cabina armadio per donna country con ante bianche, moquette, pavimento grigio e nessun'anta
Immagine di una grande cabina armadio per donna country con ante bianche, moquette, pavimento grigio e nessun'anta

Trend Collection from BAU-Closets
Esempio di una grande cabina armadio unisex minimal con nessun'anta, ante marroni, parquet scuro e pavimento marrone
Esempio di una grande cabina armadio unisex minimal con nessun'anta, ante marroni, parquet scuro e pavimento marrone
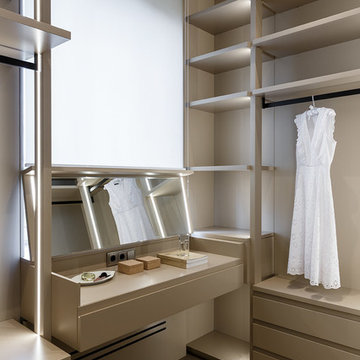
Проект был создан и полностью реализован командой Suite n.7.
Фотограф: Иван Сорокин.
Foto di uno spazio per vestirsi per donna minimal con nessun'anta, ante marroni, parquet scuro e pavimento marrone
Foto di uno spazio per vestirsi per donna minimal con nessun'anta, ante marroni, parquet scuro e pavimento marrone
Armadi e Cabine Armadio marroni
3
