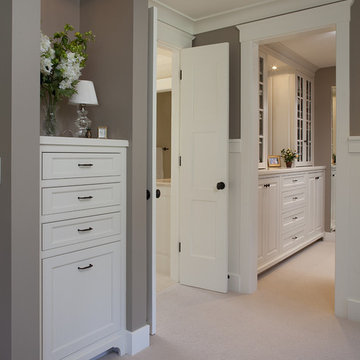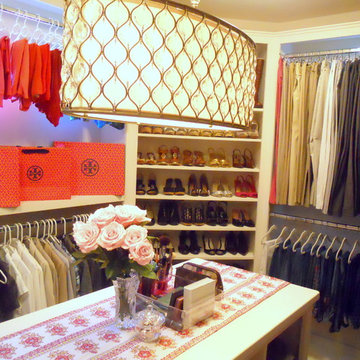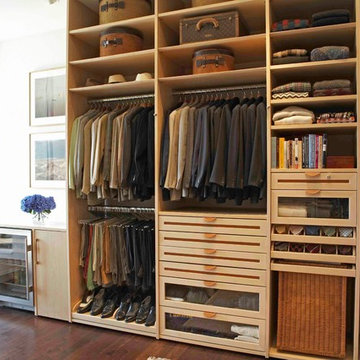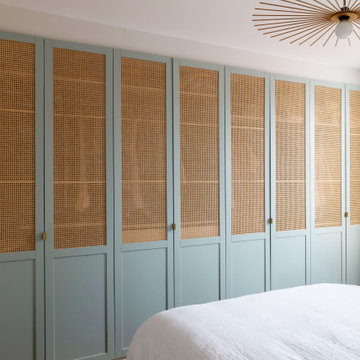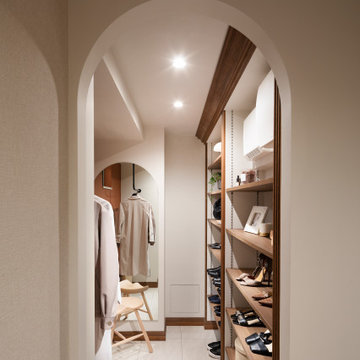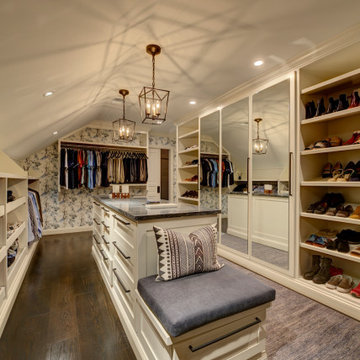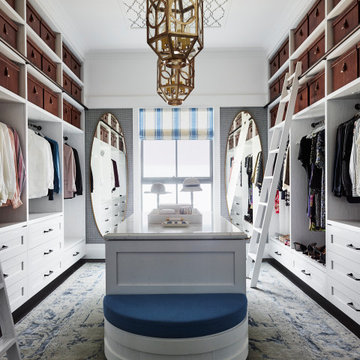Armadi e Cabine Armadio marroni
Filtra anche per:
Budget
Ordina per:Popolari oggi
161 - 180 di 55.540 foto
1 di 2
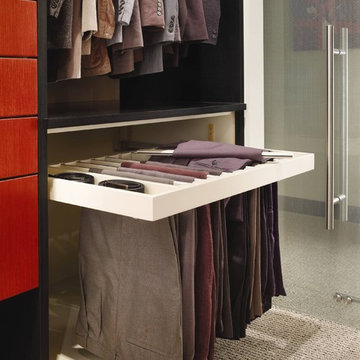
Interior pull-out maple slack rack option with short hanging above. Closet features the Vanguard Plus door style; the trim is finished in Vertical Veneer Ebony, the drawers feature an Opaque finish and the tall units feature the Vertical Veneer Cinnabar. Carpet flooring throughout.
Promotion pictures by Wood-Mode, all rights reserved
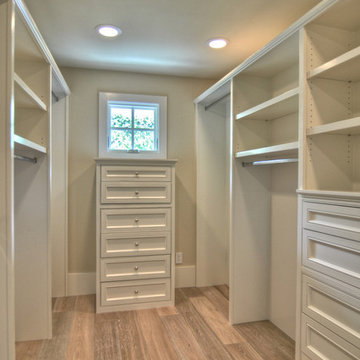
Interior Design by: Details a Design Firm
2579 East Bluff Dr.#425
Newport Beach, Ca 92660
Phone: 949-716-1880
Construction By, Spinnaker Development
428 32nd st.
Newport Beach, CA. 92663
Phone: 949-544-5801

Ispirazione per una cabina armadio per uomo chic con ante grigie e pavimento in legno massello medio
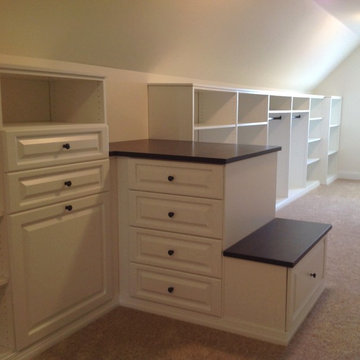
Long walk in closet with slanted ceiling. Plenty of storage options. Closet is kept bright using white cabinetry and accenting with dark wood and hardware.Jamie Wilson Designer for Closet Organizing Systems
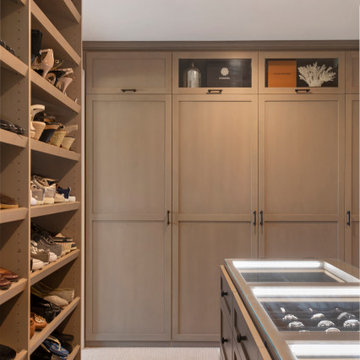
Custom walk in closet with a island to display watches and jewelry designed JL Interiors.
JL Interiors is a LA-based creative/diverse firm that specializes in residential interiors. JL Interiors empowers homeowners to design their dream home that they can be proud of! The design isn’t just about making things beautiful; it’s also about making things work beautifully. Contact us for a free consultation Hello@JLinteriors.design _ 310.390.6849_ www.JLinteriors.design

Check out this beautiful wardrobe project we just completed for our lovely returning client!
We have worked tirelessly to transform that awkward space under the sloped ceiling into a stunning, functional masterpiece. By collabortating with the client we've maximized every inch of that challenging area, creating a tailored wardrobe that seamlessly integrates with the unique architectural features of their home.
Don't miss out on the opportunity to enhance your living space. Contact us today and let us bring our expertise to your home, creating a customized solution that meets your unique needs and elevates your lifestyle. Let's make your home shine with smart spaces and bespoke designs!Contact us if you feel like your home would benefit from a one of a kind, signature furniture piece.
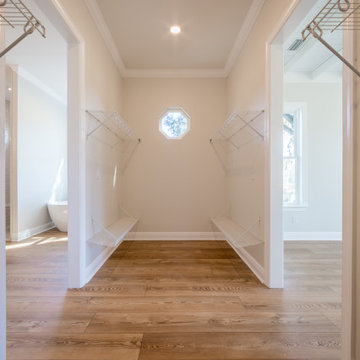
A custom walk in closet with luxury vinyl flooring and wire shelving.
Foto di una cabina armadio unisex country di medie dimensioni con pavimento in vinile e pavimento marrone
Foto di una cabina armadio unisex country di medie dimensioni con pavimento in vinile e pavimento marrone

Angled custom built-in cabinets utilizes every inch of this narrow gentlemen's closet. Brass rods, belt and tie racks and beautiful hardware make this a special retreat.
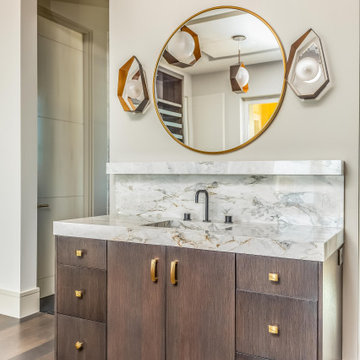
Custom design to house sink vanity in "his" closet based on the architectural plans. Custom cabinetry with quartzite countertop, decorative light fixtures and mirror.
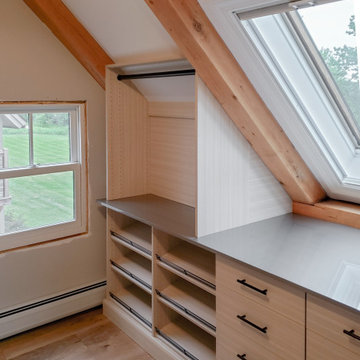
Vermont country meets contemporary! This fun space started as an empty room with a sloped ceiling and support beams we needed to navigate! We designed their solution to follow the flow of the celling and beams to create a beautifully landscaped closet area! to tie the design together, the client chose a Wired Mercury finish for their counter top coupled with our popular Summer Breeze finish! The blend of natural tones really accented their oak flooring and exposed beams creating a warm and inviting space!
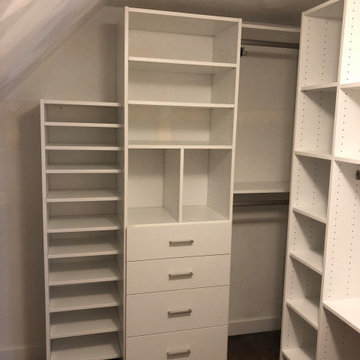
Custom closet with slanted ceiling solution
Ispirazione per armadi e cabine armadio
Ispirazione per armadi e cabine armadio

© ZAC and ZAC
Esempio di una grande cabina armadio unisex tradizionale con ante con riquadro incassato, ante nere, moquette e pavimento beige
Esempio di una grande cabina armadio unisex tradizionale con ante con riquadro incassato, ante nere, moquette e pavimento beige
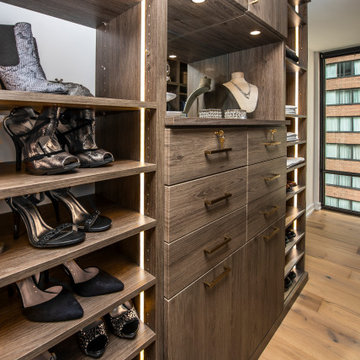
A center hutch with shelves on either side provides a staging area. The hutch is backed by a mirror.
Ispirazione per una grande cabina armadio unisex design con ante lisce, ante in legno scuro, parquet chiaro e pavimento beige
Ispirazione per una grande cabina armadio unisex design con ante lisce, ante in legno scuro, parquet chiaro e pavimento beige
Armadi e Cabine Armadio marroni
9
