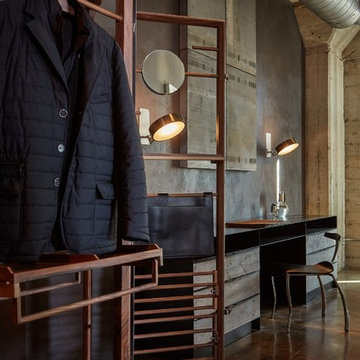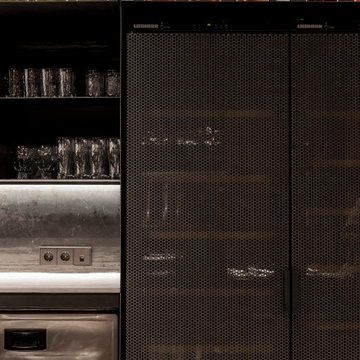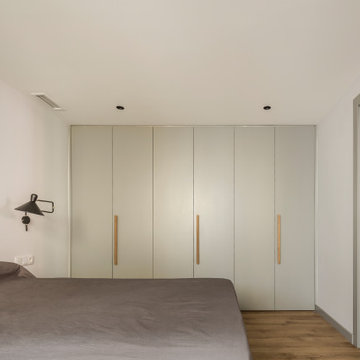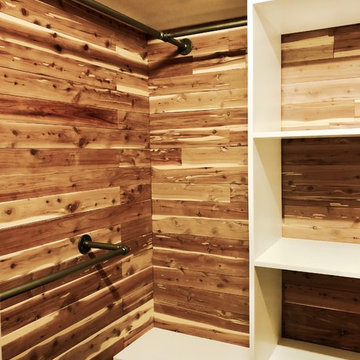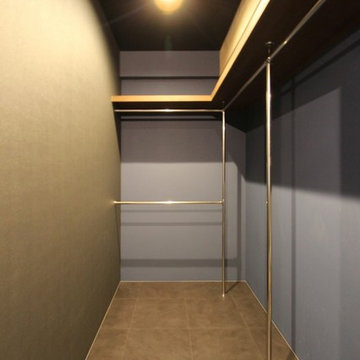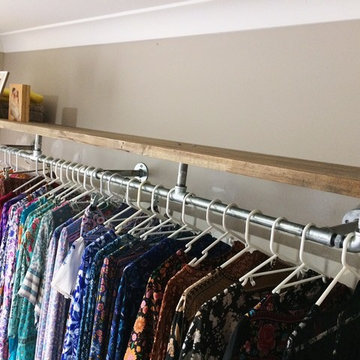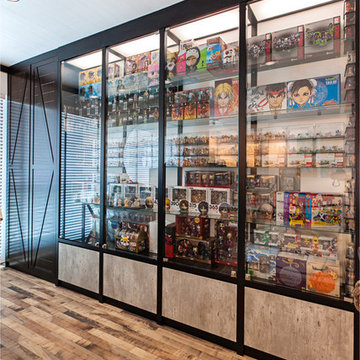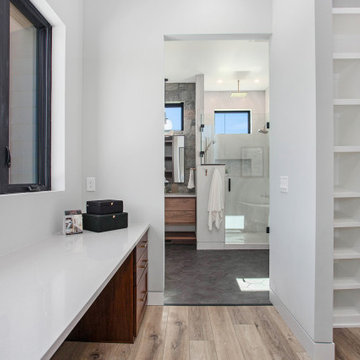Armadi e Cabine Armadio industriali
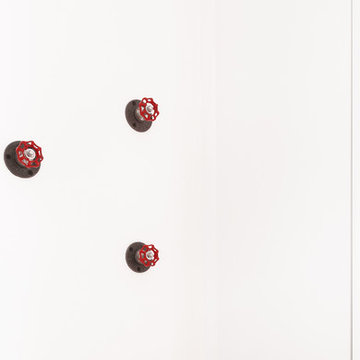
Patères faites en brides et robinet de plomberie, dans un style résolument industriel pour cette entrée blanche ! Le rouge rappelle la descente d'escalier.
Trova il professionista locale adatto per il tuo progetto
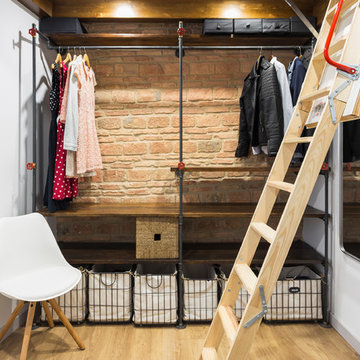
Fotos por José Chas
Idee per una piccola cabina armadio unisex industriale con nessun'anta, ante in legno bruno e parquet chiaro
Idee per una piccola cabina armadio unisex industriale con nessun'anta, ante in legno bruno e parquet chiaro
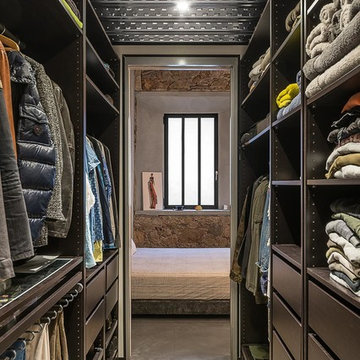
David Benito Cortázar
Ispirazione per una cabina armadio unisex industriale di medie dimensioni con nessun'anta, ante nere, pavimento in cemento e pavimento grigio
Ispirazione per una cabina armadio unisex industriale di medie dimensioni con nessun'anta, ante nere, pavimento in cemento e pavimento grigio
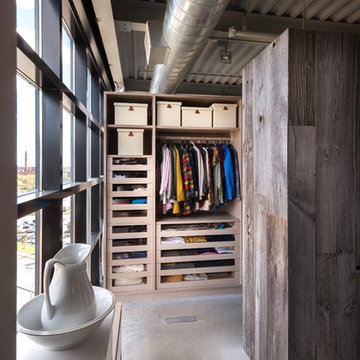
Immagine di una cabina armadio unisex industriale con nessun'anta e ante in legno scuro
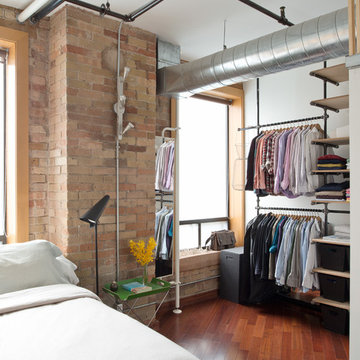
Pause Architecture + Interior
Alex Lukey Photography
Ispirazione per armadi e cabine armadio industriali
Ispirazione per armadi e cabine armadio industriali
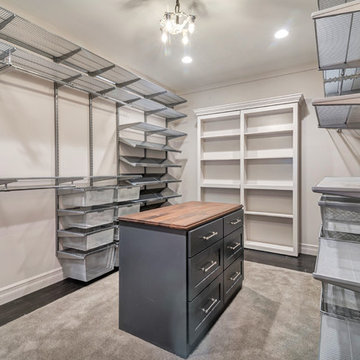
Quick Pic Tours
Ispirazione per una cabina armadio unisex industriale di medie dimensioni con ante in stile shaker, ante nere, parquet scuro e pavimento marrone
Ispirazione per una cabina armadio unisex industriale di medie dimensioni con ante in stile shaker, ante nere, parquet scuro e pavimento marrone
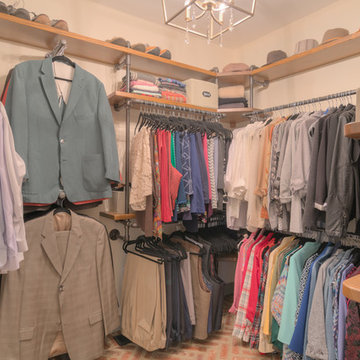
Sean Shannon Photography
Immagine di una cabina armadio unisex industriale di medie dimensioni con pavimento in mattoni
Immagine di una cabina armadio unisex industriale di medie dimensioni con pavimento in mattoni
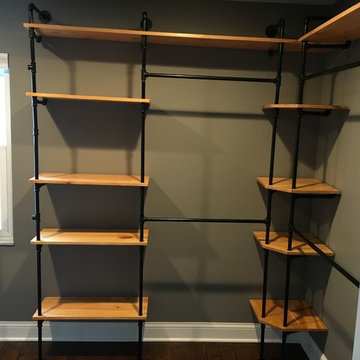
Design created by Roomlaut. Remodeling by Anderson Remodeling. Closet design and built by Jeff Scheid.
Immagine di armadi e cabine armadio industriali
Immagine di armadi e cabine armadio industriali
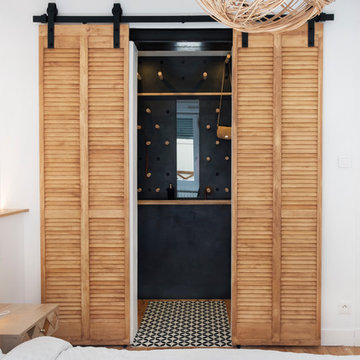
Pour cette belle suite parentale, un dressing a été aménagé sur mesure pour optimiser l’espace. Sur le mur du fond, pour donner de la profondeur, un panneau noir mat décoratif et fonctionnel a été placé, sur lequel on peut déplacer les taquets en bois massif pour moduler le rangement, poser, suspendre, accrocher, ceintures, foulards et sacs. Le dressing ayant une position centrale dans l’appartement, la climatisation a été dissimulée dans le faux plafond permettant de rafraîchir les deux chambres et le séjour. Deux portes à persiennes coulissantes sur rail ferment l’ensemble. Crédit photos : Lucie Thomas
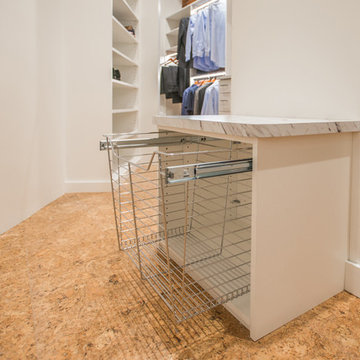
Libbie Holmes Photography
Idee per una cabina armadio unisex industriale con nessun'anta, ante bianche, pavimento in sughero e pavimento beige
Idee per una cabina armadio unisex industriale con nessun'anta, ante bianche, pavimento in sughero e pavimento beige
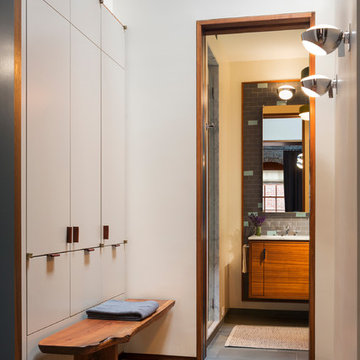
Photography: Albert Vecerka-Esto
Immagine di uno spazio per vestirsi per uomo industriale
Immagine di uno spazio per vestirsi per uomo industriale
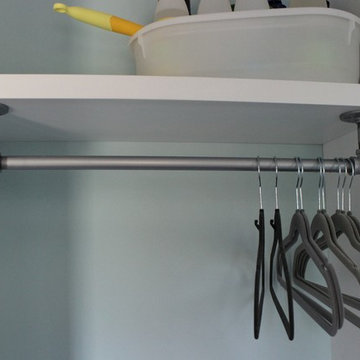
After going through the tragedy of losing their home to a fire, Cherie Miller of CDH Designs and her family were having a difficult time finding a home they liked on a large enough lot. They found a builder that would work with their needs and incredibly small budget, even allowing them to do much of the work themselves. Cherie not only designed the entire home from the ground up, but she and her husband also acted as Project Managers. They custom designed everything from the layout of the interior - including the laundry room, kitchen and bathrooms; to the exterior. There's nothing in this home that wasn't specified by them.
CDH Designs
15 East 4th St
Emporium, PA 15834
Armadi e Cabine Armadio industriali
4
