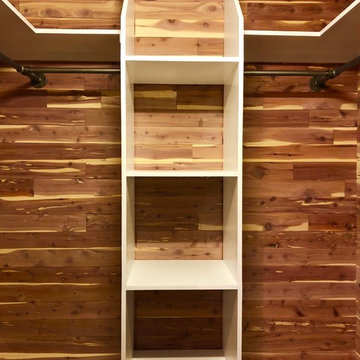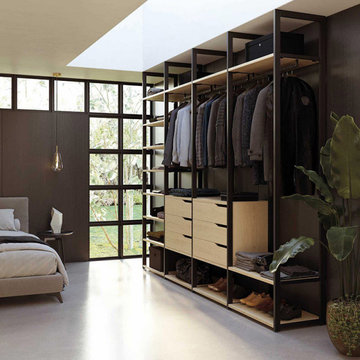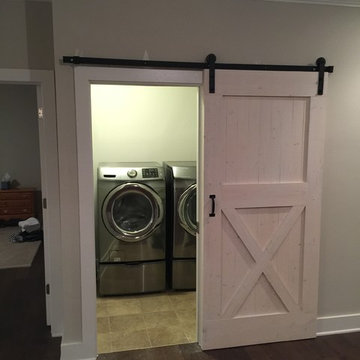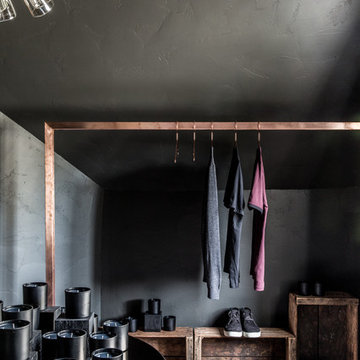Armadi e Cabine Armadio industriali
Filtra anche per:
Budget
Ordina per:Popolari oggi
101 - 120 di 1.241 foto
1 di 2
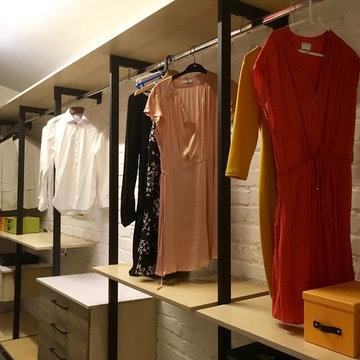
Gary Alon Rogoff
Esempio di una cabina armadio unisex industriale di medie dimensioni con moquette, pavimento grigio, nessun'anta e ante in legno chiaro
Esempio di una cabina armadio unisex industriale di medie dimensioni con moquette, pavimento grigio, nessun'anta e ante in legno chiaro
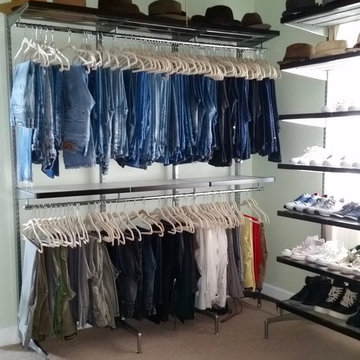
Man's walk-in closet organized using elfa decor system from The Container Store.
Ispirazione per un'ampia cabina armadio per uomo industriale
Ispirazione per un'ampia cabina armadio per uomo industriale
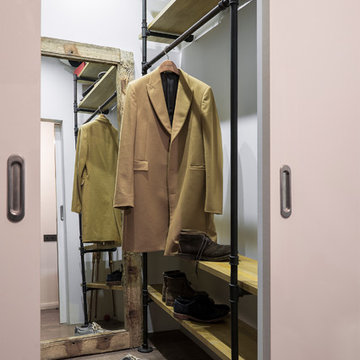
дизайнер Евгения Разуваева
Foto di una piccola cabina armadio per uomo industriale con pavimento in laminato, nessun'anta e pavimento marrone
Foto di una piccola cabina armadio per uomo industriale con pavimento in laminato, nessun'anta e pavimento marrone
Trova il professionista locale adatto per il tuo progetto
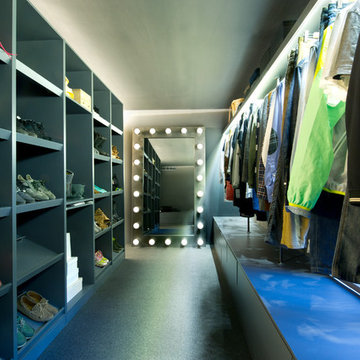
Esempio di una grande cabina armadio unisex industriale con nessun'anta, ante grigie e pavimento nero
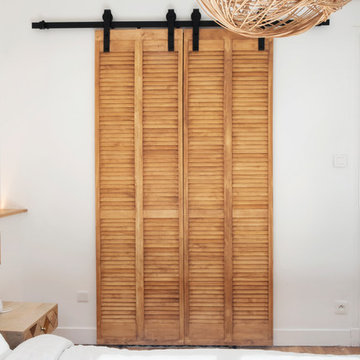
Pour cette belle suite parentale, un dressing a été aménagé sur mesure pour optimiser l’espace Deux portes à persiennes coulissantes sur rail ferment l’ensemble. Crédit photos : Lucie Thomas
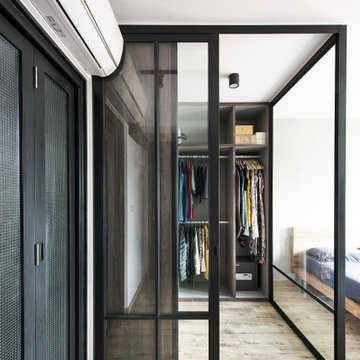
Ispirazione per una cabina armadio unisex industriale con nessun'anta, ante grigie, parquet chiaro e pavimento beige
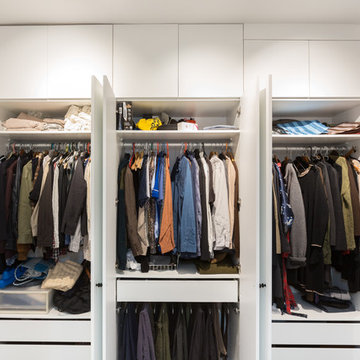
Transformer un ancien atelier en appartement. Les enfants ayant tous quitté la maison, Corina et son mari ont décidé de revenir sur Paris et d’habiter une surface plus petite. Nos clients ont fait l’acquistion d’anciens ateliers très lumineux. Ces derniers servaient jusqu’alors de bureau, il nous a fallu repenser entièrement l’aménagement pour rendre la surface habitable et conviviale.

photos by Pedro Marti
This large light-filled open loft in the Tribeca neighborhood of New York City was purchased by a growing family to make into their family home. The loft, previously a lighting showroom, had been converted for residential use with the standard amenities but was entirely open and therefore needed to be reconfigured. One of the best attributes of this particular loft is its extremely large windows situated on all four sides due to the locations of neighboring buildings. This unusual condition allowed much of the rear of the space to be divided into 3 bedrooms/3 bathrooms, all of which had ample windows. The kitchen and the utilities were moved to the center of the space as they did not require as much natural lighting, leaving the entire front of the loft as an open dining/living area. The overall space was given a more modern feel while emphasizing it’s industrial character. The original tin ceiling was preserved throughout the loft with all new lighting run in orderly conduit beneath it, much of which is exposed light bulbs. In a play on the ceiling material the main wall opposite the kitchen was clad in unfinished, distressed tin panels creating a focal point in the home. Traditional baseboards and door casings were thrown out in lieu of blackened steel angle throughout the loft. Blackened steel was also used in combination with glass panels to create an enclosure for the office at the end of the main corridor; this allowed the light from the large window in the office to pass though while creating a private yet open space to work. The master suite features a large open bath with a sculptural freestanding tub all clad in a serene beige tile that has the feel of concrete. The kids bath is a fun play of large cobalt blue hexagon tile on the floor and rear wall of the tub juxtaposed with a bright white subway tile on the remaining walls. The kitchen features a long wall of floor to ceiling white and navy cabinetry with an adjacent 15 foot island of which half is a table for casual dining. Other interesting features of the loft are the industrial ladder up to the small elevated play area in the living room, the navy cabinetry and antique mirror clad dining niche, and the wallpapered powder room with antique mirror and blackened steel accessories.
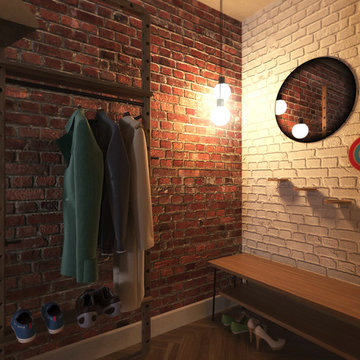
Get the entrance right and the space flowing off it will look tidy and ordered. This neat, well-equipped entrance contains lots of inspired storage, including a simple bench in the oak and dark metal found throughout the space. This keeps shoes tidy and is somewhere to perch when putting them on. The hanging frame provides versatile, adjustable coat storage while the magnetic target on the wall is a safe, colourful place for keys. You can empty your loose change onto the cute, small shelves on your way in and check your appearance in the mirror before racing out. Two pendant lights flank the space, creating a welcoming, soft light.
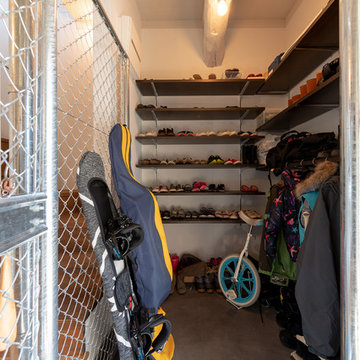
古き良きものを魅せる。新築には出せないこの魅力。
Idee per una cabina armadio unisex industriale con nessun'anta, ante in legno bruno, pavimento in cemento e pavimento grigio
Idee per una cabina armadio unisex industriale con nessun'anta, ante in legno bruno, pavimento in cemento e pavimento grigio
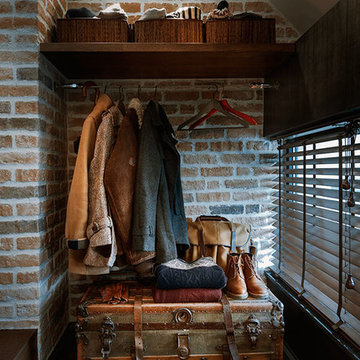
Architec Dimitar Karanikolov y Veneta Nikolova
Esempio di una piccola cabina armadio per uomo industriale con nessun'anta
Esempio di una piccola cabina armadio per uomo industriale con nessun'anta
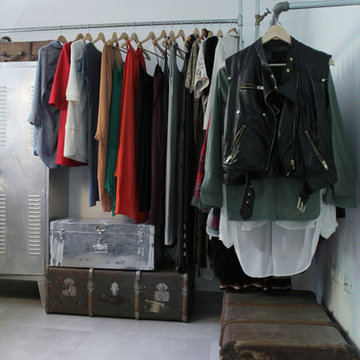
Photo: Esther Hershcovic © 2014 Houzz
Immagine di una cabina armadio industriale con nessun'anta e pavimento in cemento
Immagine di una cabina armadio industriale con nessun'anta e pavimento in cemento
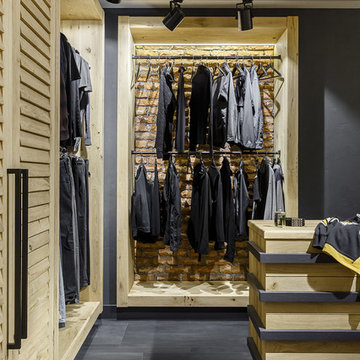
Immagine di una cabina armadio per uomo industriale con nessun'anta e pavimento grigio
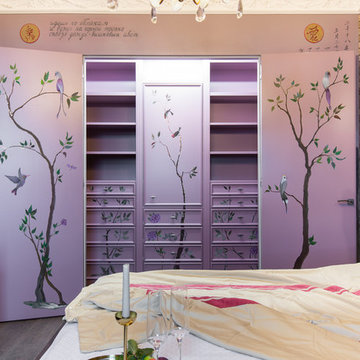
дизайнер Мария Глазовская, дизайнер Ольга Авдеева
Ispirazione per armadi e cabine armadio industriali
Ispirazione per armadi e cabine armadio industriali
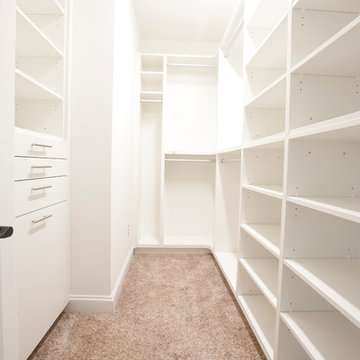
Esempio di una piccola cabina armadio unisex industriale con ante lisce, ante bianche e moquette
Armadi e Cabine Armadio industriali
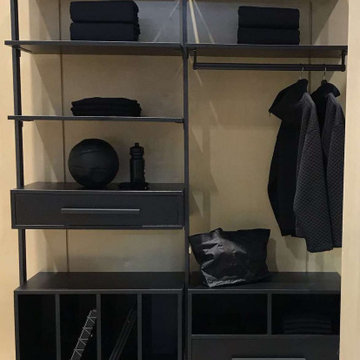
Black or White...your choice...either way...sleek, chic and sophisticated!
Ispirazione per un piccolo armadio o armadio a muro unisex industriale con nessun'anta e ante nere
Ispirazione per un piccolo armadio o armadio a muro unisex industriale con nessun'anta e ante nere
6
