Armadi e Cabine Armadio country
Filtra anche per:
Budget
Ordina per:Popolari oggi
41 - 60 di 328 foto
1 di 3

Project photographer-Therese Hyde This photo features the master walk in closet
Idee per una cabina armadio unisex country di medie dimensioni con nessun'anta, ante bianche, pavimento in legno massello medio e pavimento marrone
Idee per una cabina armadio unisex country di medie dimensioni con nessun'anta, ante bianche, pavimento in legno massello medio e pavimento marrone
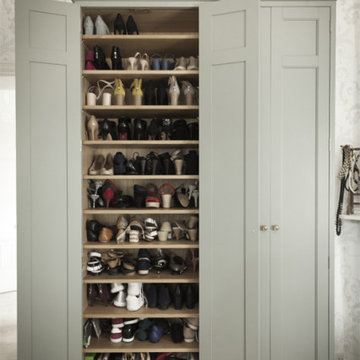
A beautiful bespoke dressing room made for a Georgian Hall in Northamptonshire. The units are made in our Period English style in solid oak. The focal point of the room is a central island displaying ties, socks and belts. There are two full-length wardrobes and a half wardrobe, there is also a large shoe closet which houses all the shoes you could wish for.
This traditional oak cabinetry for this master dressing room is by the English Kitchen Company. The bespoke cabinetry was designed with the client to ensure all storage needs were met. The island with the granite worktop houses further drawer space, and open shelving next to the wardrobe allows display space for personal items. The upholstered chair in Romo fabric allows a comfortable seat for the dressing table, which gives further storage space.
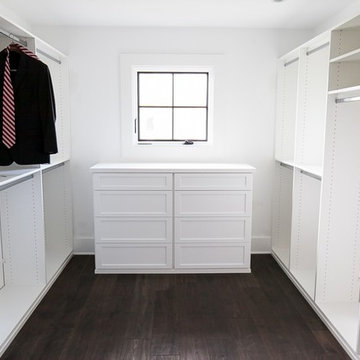
An organized home makes for an organized life.
Silke Laqua Photography
Ispirazione per una cabina armadio unisex country di medie dimensioni con ante bianche, ante con riquadro incassato, parquet scuro e pavimento marrone
Ispirazione per una cabina armadio unisex country di medie dimensioni con ante bianche, ante con riquadro incassato, parquet scuro e pavimento marrone
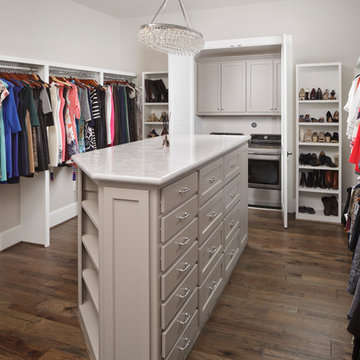
Kolanowski Studio
Idee per una cabina armadio per donna country di medie dimensioni con ante con riquadro incassato, ante grigie e parquet scuro
Idee per una cabina armadio per donna country di medie dimensioni con ante con riquadro incassato, ante grigie e parquet scuro
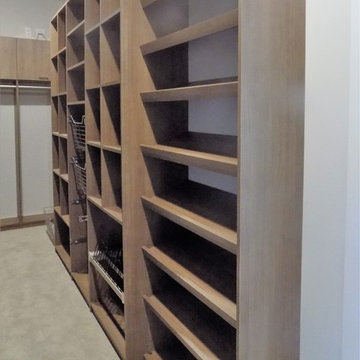
Ispirazione per una grande cabina armadio unisex country con ante lisce, ante marroni, moquette e pavimento beige

The beautiful, old barn on this Topsfield estate was at risk of being demolished. Before approaching Mathew Cummings, the homeowner had met with several architects about the structure, and they had all told her that it needed to be torn down. Thankfully, for the sake of the barn and the owner, Cummings Architects has a long and distinguished history of preserving some of the oldest timber framed homes and barns in the U.S.
Once the homeowner realized that the barn was not only salvageable, but could be transformed into a new living space that was as utilitarian as it was stunning, the design ideas began flowing fast. In the end, the design came together in a way that met all the family’s needs with all the warmth and style you’d expect in such a venerable, old building.
On the ground level of this 200-year old structure, a garage offers ample room for three cars, including one loaded up with kids and groceries. Just off the garage is the mudroom – a large but quaint space with an exposed wood ceiling, custom-built seat with period detailing, and a powder room. The vanity in the powder room features a vanity that was built using salvaged wood and reclaimed bluestone sourced right on the property.
Original, exposed timbers frame an expansive, two-story family room that leads, through classic French doors, to a new deck adjacent to the large, open backyard. On the second floor, salvaged barn doors lead to the master suite which features a bright bedroom and bath as well as a custom walk-in closet with his and hers areas separated by a black walnut island. In the master bath, hand-beaded boards surround a claw-foot tub, the perfect place to relax after a long day.
In addition, the newly restored and renovated barn features a mid-level exercise studio and a children’s playroom that connects to the main house.
From a derelict relic that was slated for demolition to a warmly inviting and beautifully utilitarian living space, this barn has undergone an almost magical transformation to become a beautiful addition and asset to this stately home.

The open shelving mud room provides access to all your seasonal accessories while keeping you organized.
Ispirazione per un armadio incassato unisex country di medie dimensioni con nessun'anta, ante bianche, pavimento con piastrelle in ceramica e pavimento grigio
Ispirazione per un armadio incassato unisex country di medie dimensioni con nessun'anta, ante bianche, pavimento con piastrelle in ceramica e pavimento grigio
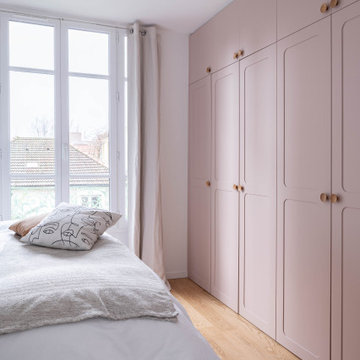
Conception d’aménagements sur mesure pour une maison de 110m² au cœur du vieux Ménilmontant. Pour ce projet la tâche a été de créer des agencements car la bâtisse était vendue notamment sans rangements à l’étage parental et, le plus contraignant, sans cuisine. C’est une ambiance haussmannienne très douce et familiale, qui a été ici créée, avec un intérieur reposant dans lequel on se sent presque comme à la campagne.
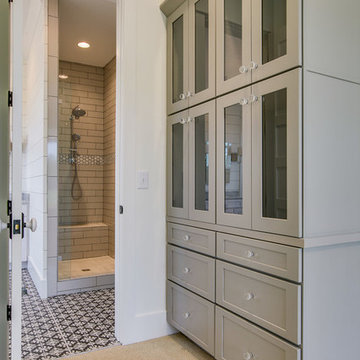
Ispirazione per una cabina armadio unisex country di medie dimensioni con ante di vetro, ante grigie e moquette

On the main level of Hearth and Home is a full luxury master suite complete with all the bells and whistles. Access the suite from a quiet hallway vestibule, and you’ll be greeted with plush carpeting, sophisticated textures, and a serene color palette. A large custom designed walk-in closet features adjustable built ins for maximum storage, and details like chevron drawer faces and lit trifold mirrors add a touch of glamour. Getting ready for the day is made easier with a personal coffee and tea nook built for a Keurig machine, so you can get a caffeine fix before leaving the master suite. In the master bathroom, a breathtaking patterned floor tile repeats in the shower niche, complemented by a full-wall vanity with built-in storage. The adjoining tub room showcases a freestanding tub nestled beneath an elegant chandelier.
For more photos of this project visit our website: https://wendyobrienid.com.
Photography by Valve Interactive: https://valveinteractive.com/
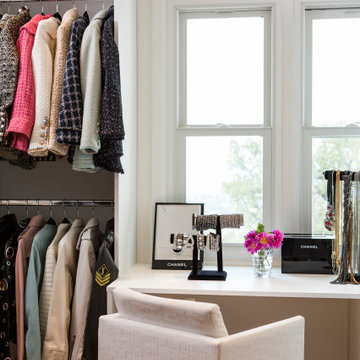
A spare room converted into a large walk in closet.
Foto di un grande spazio per vestirsi per donna country con ante lisce, ante bianche, pavimento in legno massello medio e pavimento marrone
Foto di un grande spazio per vestirsi per donna country con ante lisce, ante bianche, pavimento in legno massello medio e pavimento marrone

Foto di una cabina armadio unisex country di medie dimensioni con pavimento in vinile, pavimento marrone, nessun'anta e ante bianche
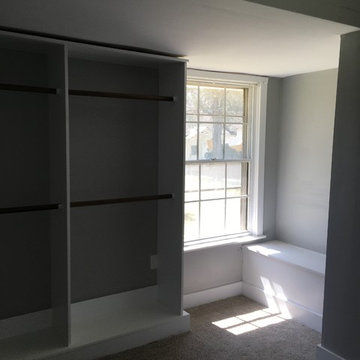
Ispirazione per uno spazio per vestirsi unisex country di medie dimensioni con nessun'anta, ante bianche e moquette
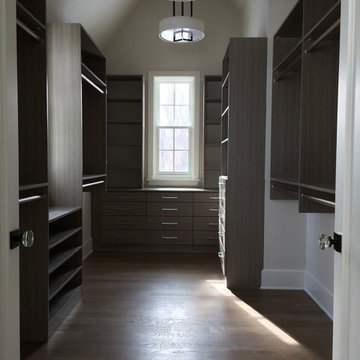
Idee per una cabina armadio unisex country di medie dimensioni con ante lisce, ante grigie e pavimento in legno massello medio
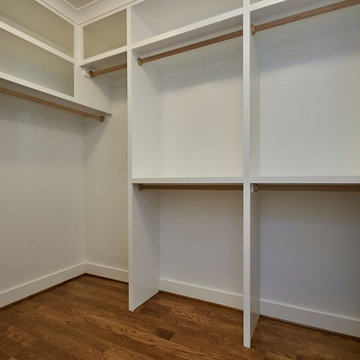
Her closet takes advantage of the high ceilings with shelves all of the way up, and a mixture of shoe shelves, tall and short hanging space.
Immagine di una cabina armadio unisex country di medie dimensioni con ante bianche, pavimento in legno massello medio e pavimento marrone
Immagine di una cabina armadio unisex country di medie dimensioni con ante bianche, pavimento in legno massello medio e pavimento marrone
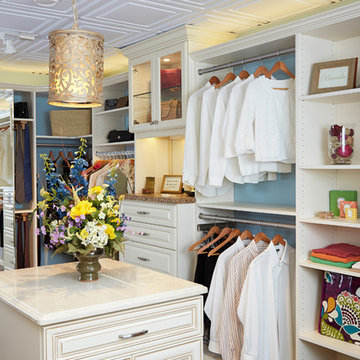
Ispirazione per una grande cabina armadio unisex country con ante con bugna sagomata, ante bianche, pavimento con piastrelle in ceramica e pavimento marrone
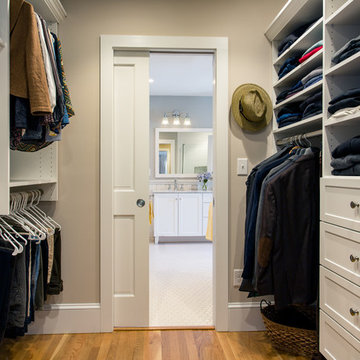
Photo Credits - Eric Roth
Foto di una cabina armadio unisex country di medie dimensioni con ante in stile shaker, ante bianche e parquet chiaro
Foto di una cabina armadio unisex country di medie dimensioni con ante in stile shaker, ante bianche e parquet chiaro
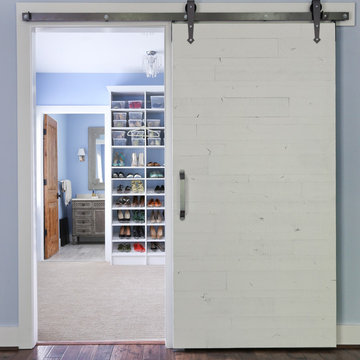
Master suite - looking at her walking closet and bathroom
Idee per una cabina armadio unisex country di medie dimensioni con nessun'anta, ante bianche, moquette e pavimento beige
Idee per una cabina armadio unisex country di medie dimensioni con nessun'anta, ante bianche, moquette e pavimento beige
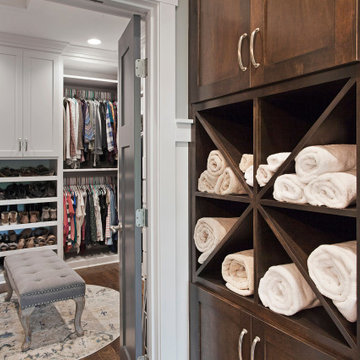
Esempio di una grande cabina armadio unisex country con ante in stile shaker, ante bianche, parquet scuro e pavimento marrone
Armadi e Cabine Armadio country
3