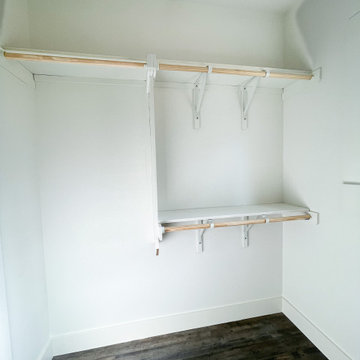Armadi e Cabine Armadio country
Filtra anche per:
Budget
Ordina per:Popolari oggi
41 - 60 di 271 foto
1 di 3
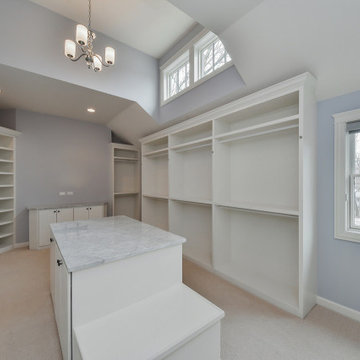
Whether you are packing for a trip or getting ready for the day, this master closet is designed for you to find everything you need with open shelves and display areas.
Photo: Rachel Orland
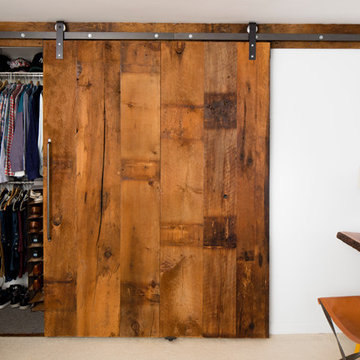
Chris Sanders
Ispirazione per un piccolo armadio o armadio a muro per uomo country con ante lisce, ante con finitura invecchiata e moquette
Ispirazione per un piccolo armadio o armadio a muro per uomo country con ante lisce, ante con finitura invecchiata e moquette
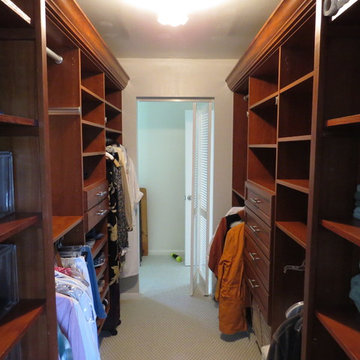
Not just a walk-in, but a "walk through", doors on both sides gives this closet a real feel of spaciousness.
Esempio di una cabina armadio unisex country di medie dimensioni con ante con riquadro incassato, ante in legno bruno e moquette
Esempio di una cabina armadio unisex country di medie dimensioni con ante con riquadro incassato, ante in legno bruno e moquette
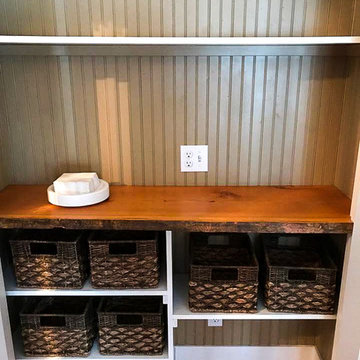
Immagine di un piccolo armadio o armadio a muro unisex country con ante in legno scuro
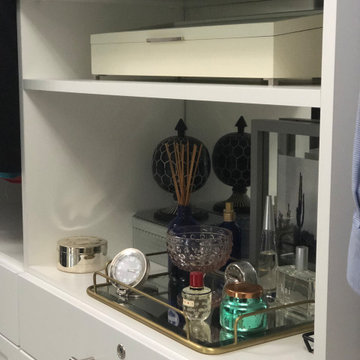
Typical builder closet with fixed rods and shelves, all sprayed the same color as the ceiling and walls.
Ispirazione per una cabina armadio unisex country di medie dimensioni con ante in stile shaker, ante bianche, moquette e pavimento bianco
Ispirazione per una cabina armadio unisex country di medie dimensioni con ante in stile shaker, ante bianche, moquette e pavimento bianco
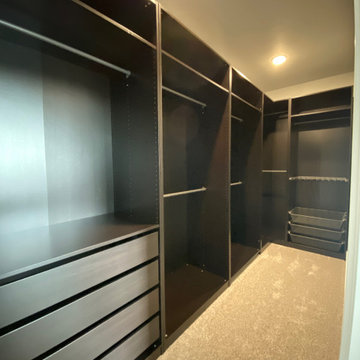
Spacious master closet.
Foto di una grande cabina armadio unisex country con ante lisce, ante in legno bruno, moquette e pavimento beige
Foto di una grande cabina armadio unisex country con ante lisce, ante in legno bruno, moquette e pavimento beige
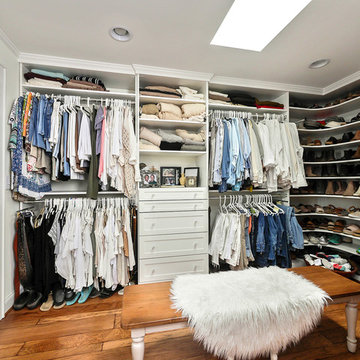
Jim Schmid
Ispirazione per uno spazio per vestirsi per donna country di medie dimensioni con ante in stile shaker, ante bianche, pavimento in legno massello medio e pavimento marrone
Ispirazione per uno spazio per vestirsi per donna country di medie dimensioni con ante in stile shaker, ante bianche, pavimento in legno massello medio e pavimento marrone
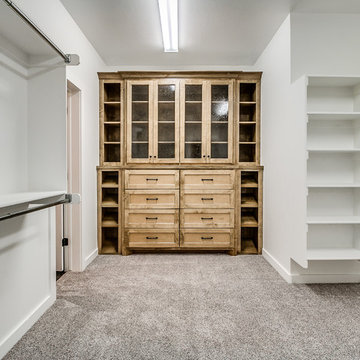
Esempio di una grande cabina armadio unisex country con ante in stile shaker, ante in legno scuro, moquette e pavimento grigio
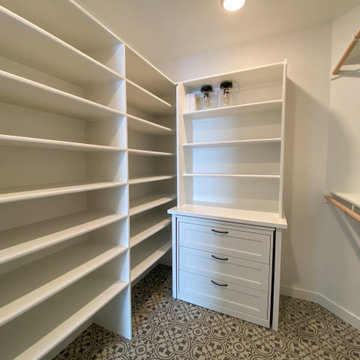
Master closet - Custom Shelving - Ample storage - Built-in dresser
Foto di una cabina armadio unisex country di medie dimensioni con ante in stile shaker, ante bianche, pavimento in vinile e pavimento nero
Foto di una cabina armadio unisex country di medie dimensioni con ante in stile shaker, ante bianche, pavimento in vinile e pavimento nero
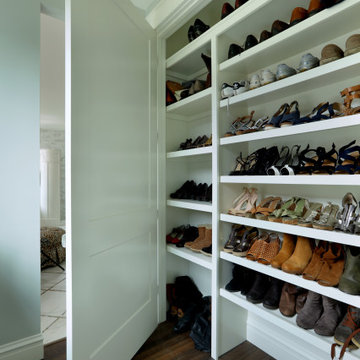
Idee per un grande spazio per vestirsi unisex country con ante con riquadro incassato, ante bianche e parquet scuro
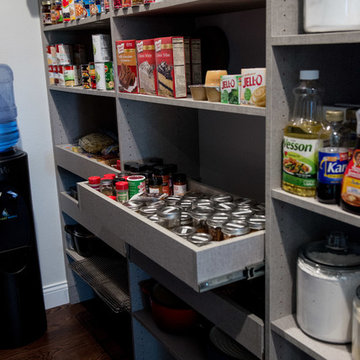
Great combination of shelving & roll out storage for all the specific needs.
Mandi B Photography
Idee per una grande cabina armadio unisex country con ante lisce, ante grigie e pavimento in legno massello medio
Idee per una grande cabina armadio unisex country con ante lisce, ante grigie e pavimento in legno massello medio
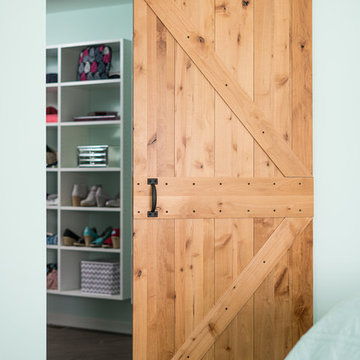
Walk-in closet features rustic barn door & tons of storage w/ shelves, rods, drawers, cubbies & a full length mirror w/jewelry storage
Marshall Evan Photography
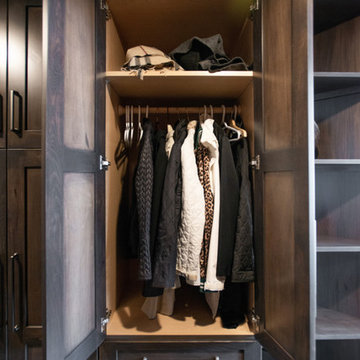
The mudroom has two of the large closet areas on the back wall for coat storage.
The custom built shelves also allow for additional storage and a good use of otherwise wasted space.
Photography by Libbie Martin
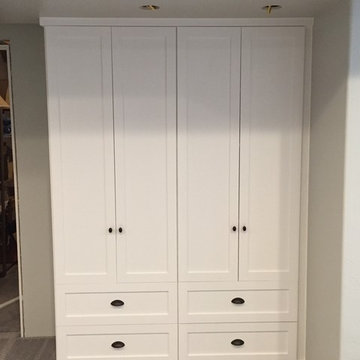
Foto di un grande spazio per vestirsi unisex country con ante in stile shaker, ante bianche, moquette e pavimento marrone
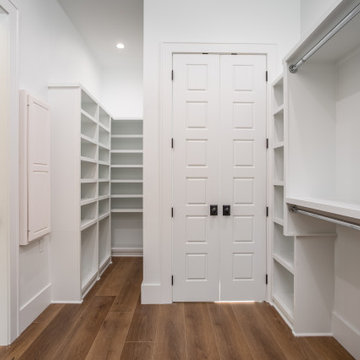
Esempio di una cabina armadio unisex country di medie dimensioni con pavimento in vinile e pavimento marrone
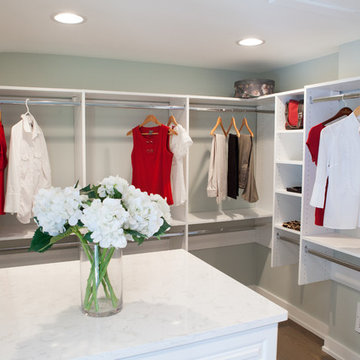
This 1930's Barrington Hills farmhouse was in need of some TLC when it was purchased by this southern family of five who planned to make it their new home. The renovation taken on by Advance Design Studio's designer Scott Christensen and master carpenter Justin Davis included a custom porch, custom built in cabinetry in the living room and children's bedrooms, 2 children's on-suite baths, a guest powder room, a fabulous new master bath with custom closet and makeup area, a new upstairs laundry room, a workout basement, a mud room, new flooring and custom wainscot stairs with planked walls and ceilings throughout the home.
The home's original mechanicals were in dire need of updating, so HVAC, plumbing and electrical were all replaced with newer materials and equipment. A dramatic change to the exterior took place with the addition of a quaint standing seam metal roofed farmhouse porch perfect for sipping lemonade on a lazy hot summer day.
In addition to the changes to the home, a guest house on the property underwent a major transformation as well. Newly outfitted with updated gas and electric, a new stacking washer/dryer space was created along with an updated bath complete with a glass enclosed shower, something the bath did not previously have. A beautiful kitchenette with ample cabinetry space, refrigeration and a sink was transformed as well to provide all the comforts of home for guests visiting at the classic cottage retreat.
The biggest design challenge was to keep in line with the charm the old home possessed, all the while giving the family all the convenience and efficiency of modern functioning amenities. One of the most interesting uses of material was the porcelain "wood-looking" tile used in all the baths and most of the home's common areas. All the efficiency of porcelain tile, with the nostalgic look and feel of worn and weathered hardwood floors. The home’s casual entry has an 8" rustic antique barn wood look porcelain tile in a rich brown to create a warm and welcoming first impression.
Painted distressed cabinetry in muted shades of gray/green was used in the powder room to bring out the rustic feel of the space which was accentuated with wood planked walls and ceilings. Fresh white painted shaker cabinetry was used throughout the rest of the rooms, accentuated by bright chrome fixtures and muted pastel tones to create a calm and relaxing feeling throughout the home.
Custom cabinetry was designed and built by Advance Design specifically for a large 70” TV in the living room, for each of the children’s bedroom’s built in storage, custom closets, and book shelves, and for a mudroom fit with custom niches for each family member by name.
The ample master bath was fitted with double vanity areas in white. A generous shower with a bench features classic white subway tiles and light blue/green glass accents, as well as a large free standing soaking tub nestled under a window with double sconces to dim while relaxing in a luxurious bath. A custom classic white bookcase for plush towels greets you as you enter the sanctuary bath.
Joe Nowak
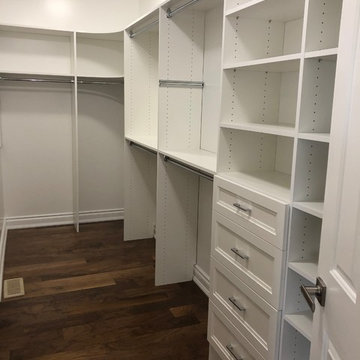
Esempio di una cabina armadio country di medie dimensioni con ante con riquadro incassato, ante bianche, parquet scuro e pavimento marrone
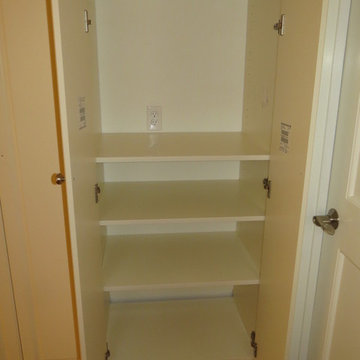
Ample space for a variety of items, a mirror, jewelry box - even a docking station for the owner's iPad.
Immagine di uno spazio per vestirsi unisex country di medie dimensioni con ante con bugna sagomata, ante bianche e parquet scuro
Immagine di uno spazio per vestirsi unisex country di medie dimensioni con ante con bugna sagomata, ante bianche e parquet scuro
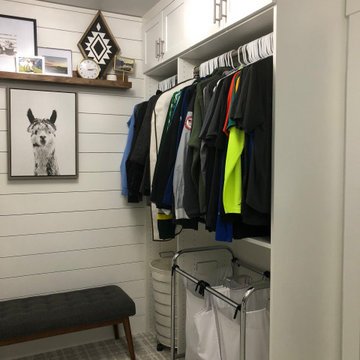
Typical builder closet with fixed rods and shelves, all sprayed the same color as the ceiling and walls.
Immagine di una cabina armadio unisex country di medie dimensioni con ante in stile shaker, ante bianche, moquette e pavimento bianco
Immagine di una cabina armadio unisex country di medie dimensioni con ante in stile shaker, ante bianche, moquette e pavimento bianco
Armadi e Cabine Armadio country
3
