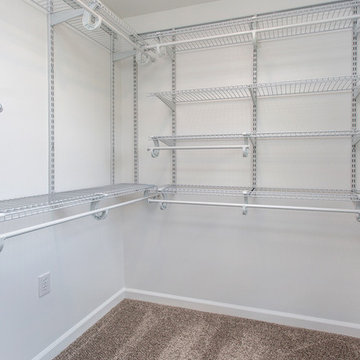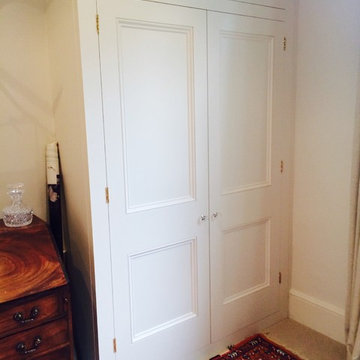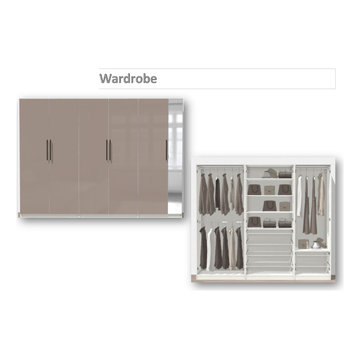Armadi e Cabine Armadio country
Filtra anche per:
Budget
Ordina per:Popolari oggi
141 - 160 di 273 foto
1 di 3
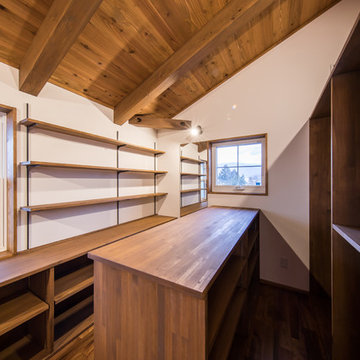
株式会社 五条建設
Idee per una piccola cabina armadio unisex country con nessun'anta, ante in legno bruno, parquet scuro e pavimento marrone
Idee per una piccola cabina armadio unisex country con nessun'anta, ante in legno bruno, parquet scuro e pavimento marrone
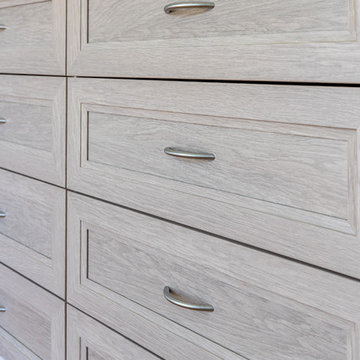
Esempio di una grande cabina armadio unisex country con nessun'anta, ante bianche, parquet scuro e pavimento marrone
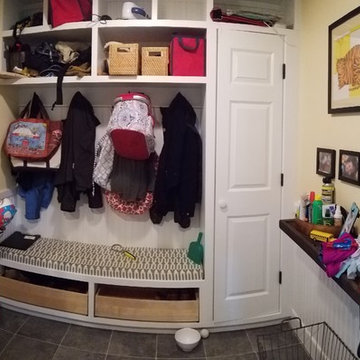
Esempio di una grande cabina armadio unisex country con ante con bugna sagomata, ante bianche e pavimento con piastrelle in ceramica
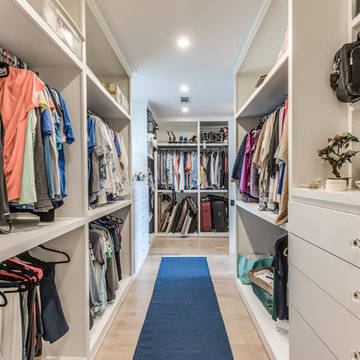
2018 Addition/Remodel in the Greater Houston Heights. Featuring Custom Wood Floors with a White Wash + Designer Wall Paper, Fixtures and Finishes + Custom Lacquer Cabinets + Quarz Countertops + Marble Tile Floors & Showers + Frameless Glass + Reclaimed Shiplap Accents & Oversized Closets.
www.stevenallendesigns.com
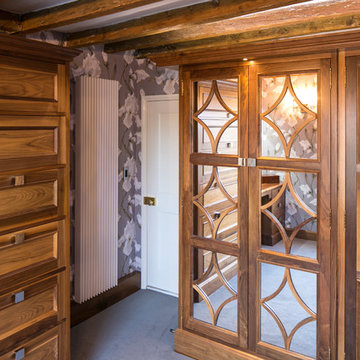
All images © Steve Barber Photography.
Esempio di un piccolo spazio per vestirsi unisex country con ante in legno scuro e moquette
Esempio di un piccolo spazio per vestirsi unisex country con ante in legno scuro e moquette
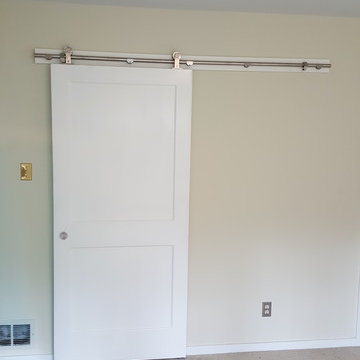
Reclaimed antique solid wood door transformed into sliding barn door.
Ispirazione per armadi e cabine armadio country di medie dimensioni
Ispirazione per armadi e cabine armadio country di medie dimensioni
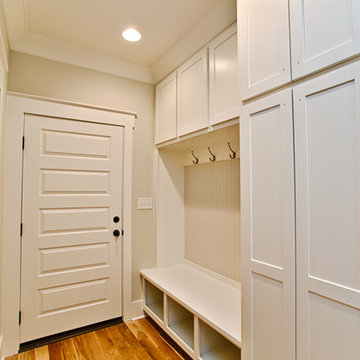
Urban Lens Photography
Ispirazione per armadi e cabine armadio country di medie dimensioni
Ispirazione per armadi e cabine armadio country di medie dimensioni
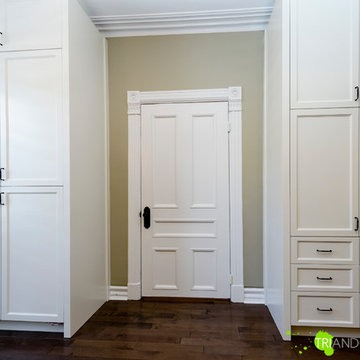
Telly Goumas Photography
Immagine di armadi e cabine armadio country di medie dimensioni
Immagine di armadi e cabine armadio country di medie dimensioni
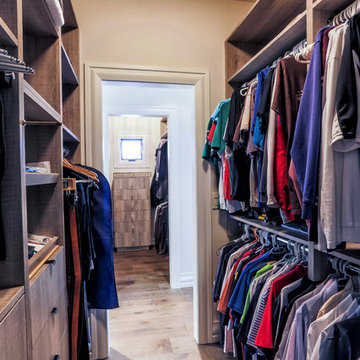
The grey textured melamine closet provides ample space to hang clothes, store shoes and other personal items.
Immagine di una cabina armadio per uomo country di medie dimensioni con ante lisce, ante grigie e pavimento in legno massello medio
Immagine di una cabina armadio per uomo country di medie dimensioni con ante lisce, ante grigie e pavimento in legno massello medio
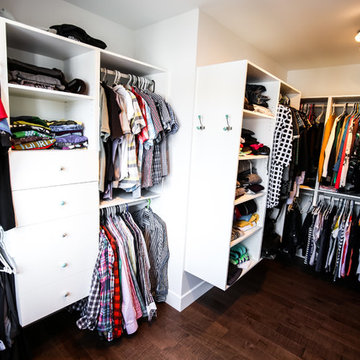
IsaB Photographie
Ispirazione per una cabina armadio unisex country di medie dimensioni con ante lisce, ante bianche e parquet scuro
Ispirazione per una cabina armadio unisex country di medie dimensioni con ante lisce, ante bianche e parquet scuro
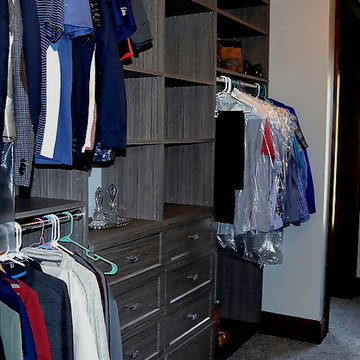
This section of closet for him, shown in Twilight Linea, has hanging space, shelves, and cupboards to eliminate dressers in the bedroom.
Idee per una cabina armadio unisex country di medie dimensioni con ante con riquadro incassato, ante grigie e moquette
Idee per una cabina armadio unisex country di medie dimensioni con ante con riquadro incassato, ante grigie e moquette
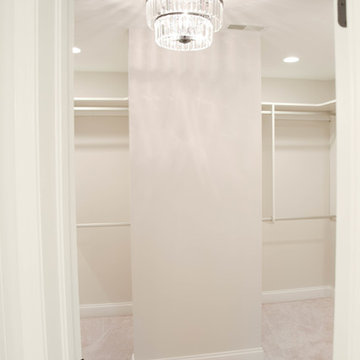
Master Closet
Design: Treeside Lane || home builder: Quality Select Homes
Idee per una cabina armadio unisex country di medie dimensioni con moquette
Idee per una cabina armadio unisex country di medie dimensioni con moquette
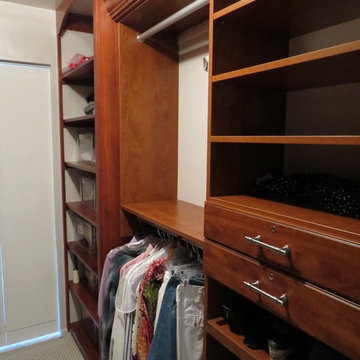
This farmhouse closet was tastefully executed in rustic cherry and brushed chrome components. Crown molding was added as the "crowning touch".
Ispirazione per una cabina armadio country di medie dimensioni
Ispirazione per una cabina armadio country di medie dimensioni
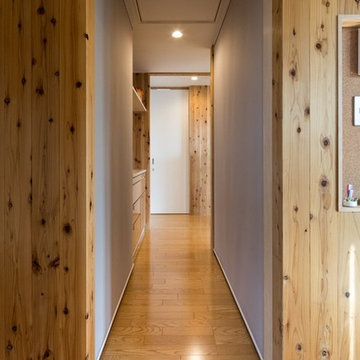
撮影:齋部 功
Esempio di un armadio o armadio a muro unisex country di medie dimensioni con nessun'anta, pavimento in compensato e pavimento marrone
Esempio di un armadio o armadio a muro unisex country di medie dimensioni con nessun'anta, pavimento in compensato e pavimento marrone
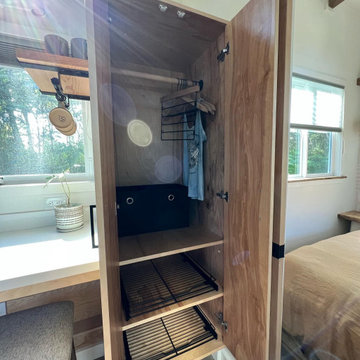
This Paradise Model ATU is extra tall and grand! As you would in you have a couch for lounging, a 6 drawer dresser for clothing, and a seating area and closet that mirrors the kitchen. Quartz countertops waterfall over the side of the cabinets encasing them in stone. The custom kitchen cabinetry is sealed in a clear coat keeping the wood tone light. Black hardware accents with contrast to the light wood. A main-floor bedroom- no crawling in and out of bed. The wallpaper was an owner request; what do you think of their choice?
The bathroom has natural edge Hawaiian mango wood slabs spanning the length of the bump-out: the vanity countertop and the shelf beneath. The entire bump-out-side wall is tiled floor to ceiling with a diamond print pattern. The shower follows the high contrast trend with one white wall and one black wall in matching square pearl finish. The warmth of the terra cotta floor adds earthy warmth that gives life to the wood. 3 wall lights hang down illuminating the vanity, though durning the day, you likely wont need it with the natural light shining in from two perfect angled long windows.
This Paradise model was way customized. The biggest alterations were to remove the loft altogether and have one consistent roofline throughout. We were able to make the kitchen windows a bit taller because there was no loft we had to stay below over the kitchen. This ATU was perfect for an extra tall person. After editing out a loft, we had these big interior walls to work with and although we always have the high-up octagon windows on the interior walls to keep thing light and the flow coming through, we took it a step (or should I say foot) further and made the french pocket doors extra tall. This also made the shower wall tile and shower head extra tall. We added another ceiling fan above the kitchen and when all of those awning windows are opened up, all the hot air goes right up and out.
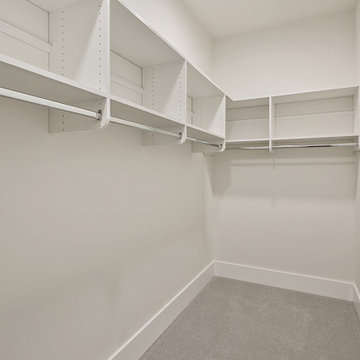
The Birch's guest closet features white shelving with clean lines and white trim, offering ample storage space for belongings. The white shelving provides a bright and organized look, ensuring easy access to items. The closet is enhanced by the presence of gray carpet, which adds a touch of coziness and comfort. With its neutral color scheme and well-designed layout, the guest closet in The Birch offers a practical and stylish storage solution for guests' personal belongings.
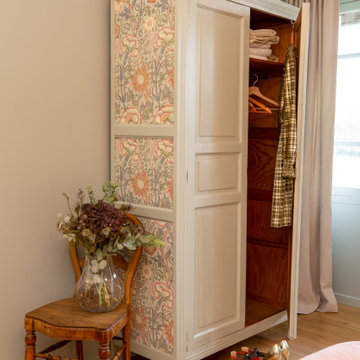
Papier peint Morris
Esempio di grandi armadi e cabine armadio country con parquet chiaro e pavimento marrone
Esempio di grandi armadi e cabine armadio country con parquet chiaro e pavimento marrone
Armadi e Cabine Armadio country
8
