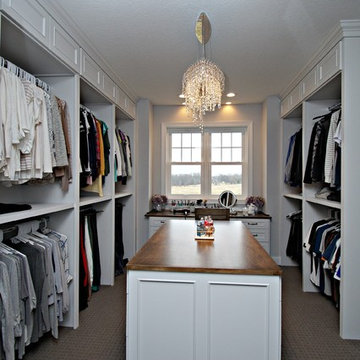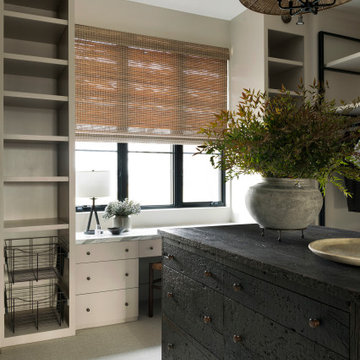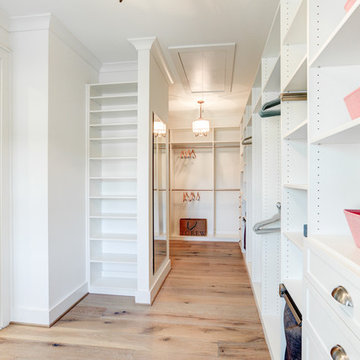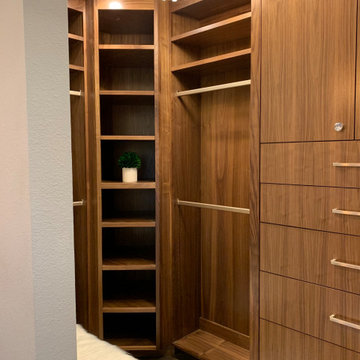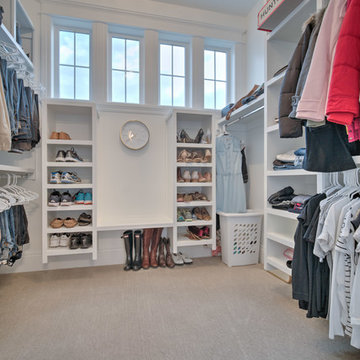Armadi e Cabine Armadio country
Filtra anche per:
Budget
Ordina per:Popolari oggi
101 - 120 di 3.875 foto
1 di 2
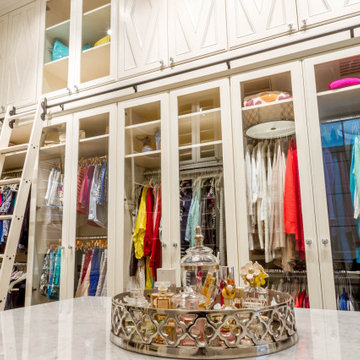
A walk-in closet is a luxurious and practical addition to any home, providing a spacious and organized haven for clothing, shoes, and accessories.
Typically larger than standard closets, these well-designed spaces often feature built-in shelves, drawers, and hanging rods to accommodate a variety of wardrobe items.
Ample lighting, whether natural or strategically placed fixtures, ensures visibility and adds to the overall ambiance. Mirrors and dressing areas may be conveniently integrated, transforming the walk-in closet into a private dressing room.
The design possibilities are endless, allowing individuals to personalize the space according to their preferences, making the walk-in closet a functional storage area and a stylish retreat where one can start and end the day with ease and sophistication.
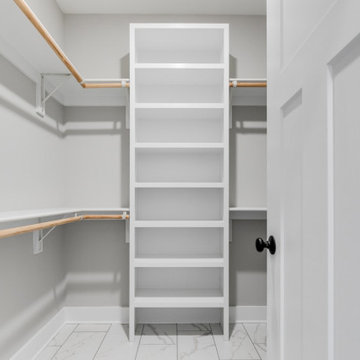
Modern farmhouse renovation with first-floor master, open floor plan and the ease and carefree maintenance of NEW! First floor features office or living room, dining room off the lovely front foyer. Open kitchen and family room with HUGE island, stone counter tops, stainless appliances. Lovely Master suite with over sized windows. Stunning large master bathroom. Upstairs find a second family /play room and 4 bedrooms and 2 full baths. PLUS a finished 3rd floor with a 6th bedroom or office and half bath. 2 Car Garage.
Trova il professionista locale adatto per il tuo progetto
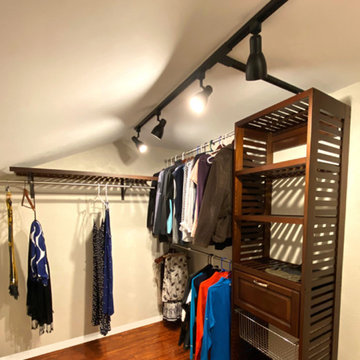
Foto di una piccola cabina armadio country con nessun'anta, ante in legno bruno, parquet scuro e soffitto a volta
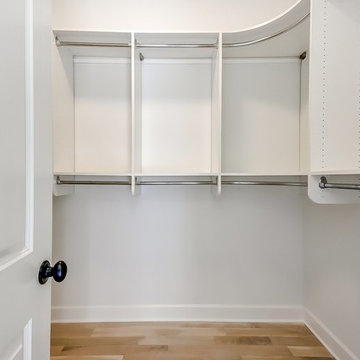
Foto di una grande cabina armadio unisex country con nessun'anta, ante bianche, parquet chiaro e pavimento beige
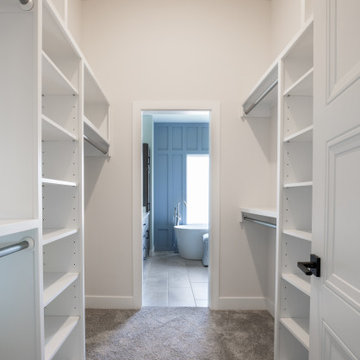
Immagine di una grande cabina armadio unisex country con nessun'anta, ante bianche, moquette e pavimento grigio
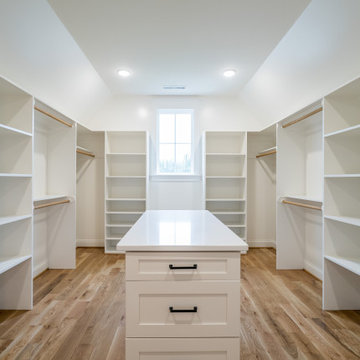
Foto di una grande cabina armadio unisex country con pavimento in legno massello medio e pavimento marrone
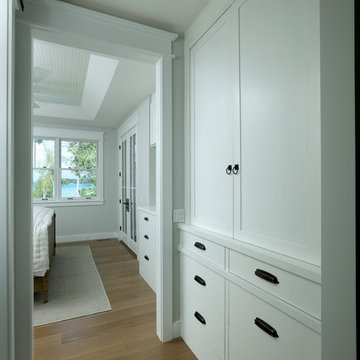
Builder: Boone Construction
Photographer: M-Buck Studio
This lakefront farmhouse skillfully fits four bedrooms and three and a half bathrooms in this carefully planned open plan. The symmetrical front façade sets the tone by contrasting the earthy textures of shake and stone with a collection of crisp white trim that run throughout the home. Wrapping around the rear of this cottage is an expansive covered porch designed for entertaining and enjoying shaded Summer breezes. A pair of sliding doors allow the interior entertaining spaces to open up on the covered porch for a seamless indoor to outdoor transition.
The openness of this compact plan still manages to provide plenty of storage in the form of a separate butlers pantry off from the kitchen, and a lakeside mudroom. The living room is centrally located and connects the master quite to the home’s common spaces. The master suite is given spectacular vistas on three sides with direct access to the rear patio and features two separate closets and a private spa style bath to create a luxurious master suite. Upstairs, you will find three additional bedrooms, one of which a private bath. The other two bedrooms share a bath that thoughtfully provides privacy between the shower and vanity.
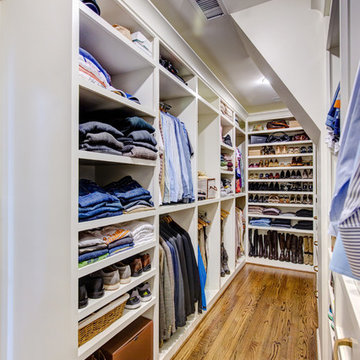
Brendon Pinola
Esempio di una cabina armadio unisex country di medie dimensioni con nessun'anta, ante bianche, pavimento in legno massello medio e pavimento marrone
Esempio di una cabina armadio unisex country di medie dimensioni con nessun'anta, ante bianche, pavimento in legno massello medio e pavimento marrone
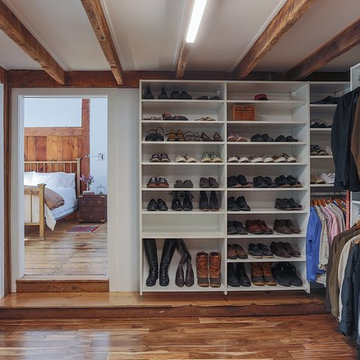
Eric Roth Photography
Immagine di una grande cabina armadio unisex country con nessun'anta, ante bianche, pavimento in legno massello medio e pavimento marrone
Immagine di una grande cabina armadio unisex country con nessun'anta, ante bianche, pavimento in legno massello medio e pavimento marrone
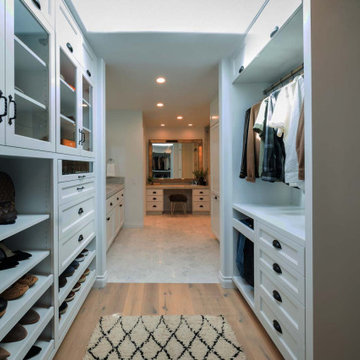
Our objective for this project was to provide a complete remodeling package for a family home in Montecito, CA that could accommodate a family of four. Our team took charge of the project by designing, drafting, managing and staging the whole home. We utilized marble as one of the main materials in multiple areas of the home. The overall style blended a modern and contemporary touch with a cozy farmhouse setting, inspired by renowned designer Joanna Gaines. We are delighted to have exceeded our client’s expectations with the final result of this project, which we believe will leave the family satisfied for many years to come.
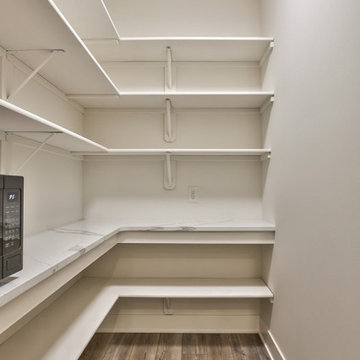
Foto di una cabina armadio country di medie dimensioni con nessun'anta, ante bianche, pavimento in gres porcellanato e pavimento marrone
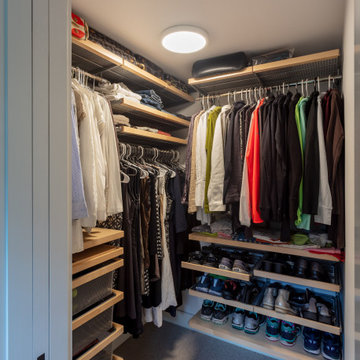
Master Closet /
Photographer: Robert Brewster Photography /
Architect: Matthew McGeorge, McGeorge Architecture Interiors
Immagine di una cabina armadio per donna country di medie dimensioni con ante in legno chiaro, moquette e pavimento beige
Immagine di una cabina armadio per donna country di medie dimensioni con ante in legno chiaro, moquette e pavimento beige
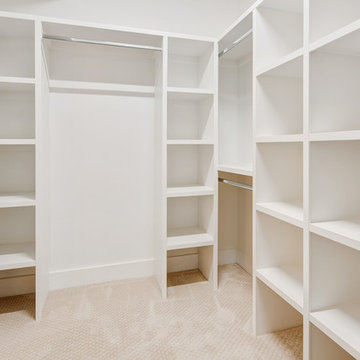
New Oakland Hills Home
©2018 Steven Corley Randel
Ispirazione per una cabina armadio unisex country di medie dimensioni con ante bianche, moquette e pavimento beige
Ispirazione per una cabina armadio unisex country di medie dimensioni con ante bianche, moquette e pavimento beige
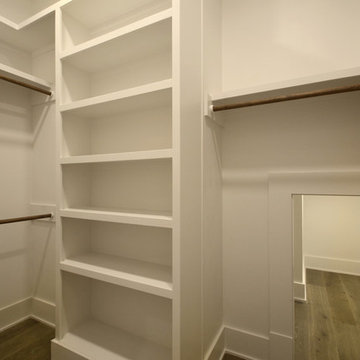
Immagine di una cabina armadio unisex country di medie dimensioni con nessun'anta, ante bianche, pavimento in laminato e pavimento beige
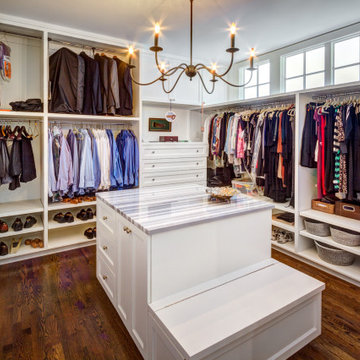
Large master closet with his and her dressers, island dresser with bench, and clerestory windows
Immagine di una grande cabina armadio unisex country con ante in stile shaker, ante bianche, parquet scuro e pavimento marrone
Immagine di una grande cabina armadio unisex country con ante in stile shaker, ante bianche, parquet scuro e pavimento marrone
Armadi e Cabine Armadio country
6
