Armadi e Cabine Armadio country con pavimento beige
Filtra anche per:
Budget
Ordina per:Popolari oggi
41 - 60 di 201 foto
1 di 3
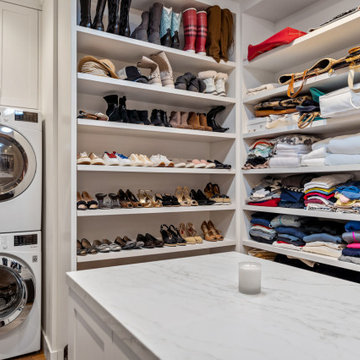
Our clients wanted the ultimate modern farmhouse custom dream home. They found property in the Santa Rosa Valley with an existing house on 3 ½ acres. They could envision a new home with a pool, a barn, and a place to raise horses. JRP and the clients went all in, sparing no expense. Thus, the old house was demolished and the couple’s dream home began to come to fruition.
The result is a simple, contemporary layout with ample light thanks to the open floor plan. When it comes to a modern farmhouse aesthetic, it’s all about neutral hues, wood accents, and furniture with clean lines. Every room is thoughtfully crafted with its own personality. Yet still reflects a bit of that farmhouse charm.
Their considerable-sized kitchen is a union of rustic warmth and industrial simplicity. The all-white shaker cabinetry and subway backsplash light up the room. All white everything complimented by warm wood flooring and matte black fixtures. The stunning custom Raw Urth reclaimed steel hood is also a star focal point in this gorgeous space. Not to mention the wet bar area with its unique open shelves above not one, but two integrated wine chillers. It’s also thoughtfully positioned next to the large pantry with a farmhouse style staple: a sliding barn door.
The master bathroom is relaxation at its finest. Monochromatic colors and a pop of pattern on the floor lend a fashionable look to this private retreat. Matte black finishes stand out against a stark white backsplash, complement charcoal veins in the marble looking countertop, and is cohesive with the entire look. The matte black shower units really add a dramatic finish to this luxurious large walk-in shower.
Photographer: Andrew - OpenHouse VC
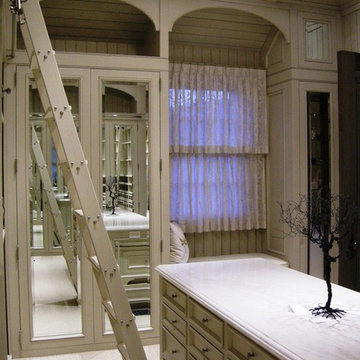
Ispirazione per un'ampia cabina armadio unisex country con ante con riquadro incassato, ante bianche, moquette e pavimento beige
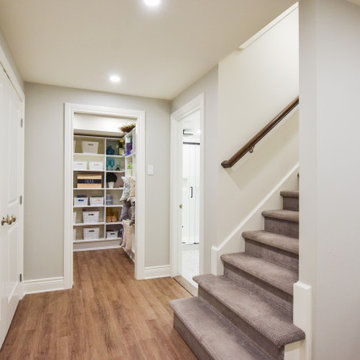
California Closets helped to design this wonderful storage bonus area in this beautiful basement
Esempio di un armadio incassato unisex country di medie dimensioni con ante con bugna sagomata, ante bianche, pavimento in vinile e pavimento beige
Esempio di un armadio incassato unisex country di medie dimensioni con ante con bugna sagomata, ante bianche, pavimento in vinile e pavimento beige
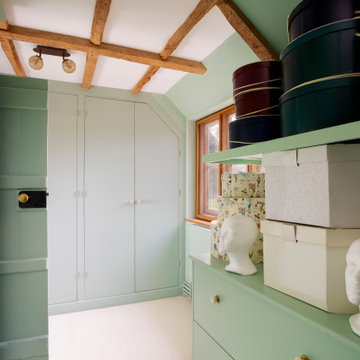
Esempio di una cabina armadio per donna country con ante lisce, ante verdi, moquette, pavimento beige e travi a vista
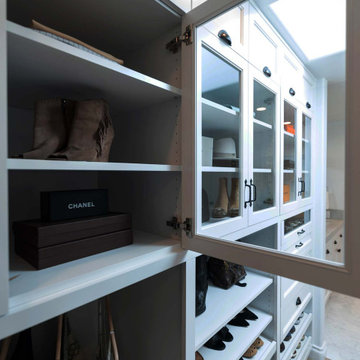
Our objective for this project was to provide a complete remodeling package for a family home in Montecito, CA that could accommodate a family of four. Our team took charge of the project by designing, drafting, managing and staging the whole home. We utilized marble as one of the main materials in multiple areas of the home. The overall style blended a modern and contemporary touch with a cozy farmhouse setting, inspired by renowned designer Joanna Gaines. We are delighted to have exceeded our client’s expectations with the final result of this project, which we believe will leave the family satisfied for many years to come.
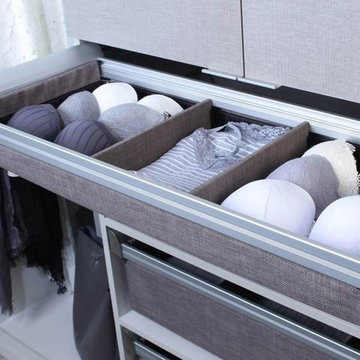
The ENGAGE product line that we are promoting offers great organization for your every day needs such as jeans, shoes, lingerie, and accessories!
Immagine di armadi e cabine armadio per donna country con parquet chiaro e pavimento beige
Immagine di armadi e cabine armadio per donna country con parquet chiaro e pavimento beige
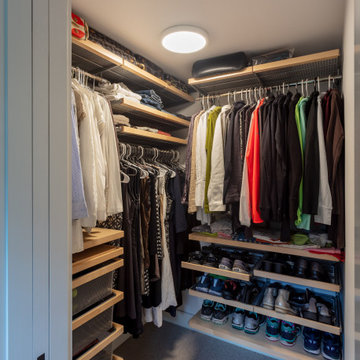
Master Closet /
Photographer: Robert Brewster Photography /
Architect: Matthew McGeorge, McGeorge Architecture Interiors
Immagine di una cabina armadio per donna country di medie dimensioni con ante in legno chiaro, moquette e pavimento beige
Immagine di una cabina armadio per donna country di medie dimensioni con ante in legno chiaro, moquette e pavimento beige
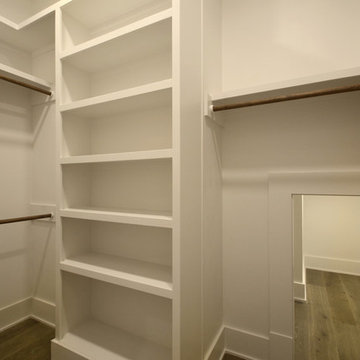
Immagine di una cabina armadio unisex country di medie dimensioni con nessun'anta, ante bianche, pavimento in laminato e pavimento beige
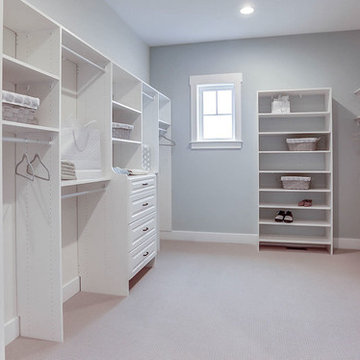
This grand 2-story home with first-floor owner’s suite includes a 3-car garage with spacious mudroom entry complete with built-in lockers. A stamped concrete walkway leads to the inviting front porch. Double doors open to the foyer with beautiful hardwood flooring that flows throughout the main living areas on the 1st floor. Sophisticated details throughout the home include lofty 10’ ceilings on the first floor and farmhouse door and window trim and baseboard. To the front of the home is the formal dining room featuring craftsman style wainscoting with chair rail and elegant tray ceiling. Decorative wooden beams adorn the ceiling in the kitchen, sitting area, and the breakfast area. The well-appointed kitchen features stainless steel appliances, attractive cabinetry with decorative crown molding, Hanstone countertops with tile backsplash, and an island with Cambria countertop. The breakfast area provides access to the spacious covered patio. A see-thru, stone surround fireplace connects the breakfast area and the airy living room. The owner’s suite, tucked to the back of the home, features a tray ceiling, stylish shiplap accent wall, and an expansive closet with custom shelving. The owner’s bathroom with cathedral ceiling includes a freestanding tub and custom tile shower. Additional rooms include a study with cathedral ceiling and rustic barn wood accent wall and a convenient bonus room for additional flexible living space. The 2nd floor boasts 3 additional bedrooms, 2 full bathrooms, and a loft that overlooks the living room.
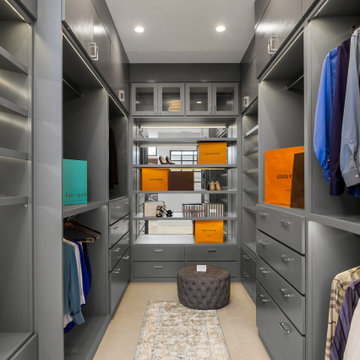
Ispirazione per una grande cabina armadio country con ante grigie e pavimento beige
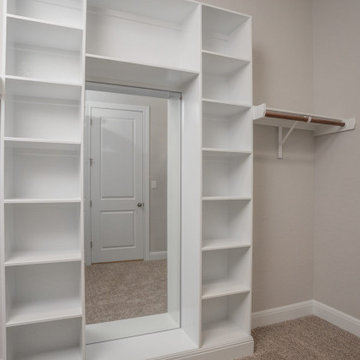
2,393 sq. ft with 3 bedrooms and 2.5 bathrooms
Foto di una piccola cabina armadio unisex country con nessun'anta, moquette e pavimento beige
Foto di una piccola cabina armadio unisex country con nessun'anta, moquette e pavimento beige
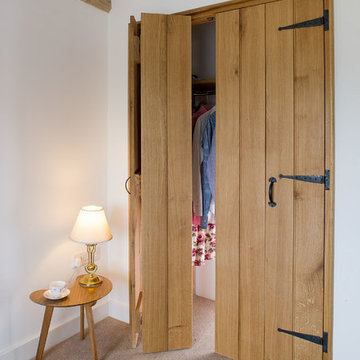
Hidden wardrobe, tucked away behind these beautiful solid oak shutters
Idee per piccoli armadi e cabine armadio country con ante lisce, ante in legno scuro, moquette e pavimento beige
Idee per piccoli armadi e cabine armadio country con ante lisce, ante in legno scuro, moquette e pavimento beige
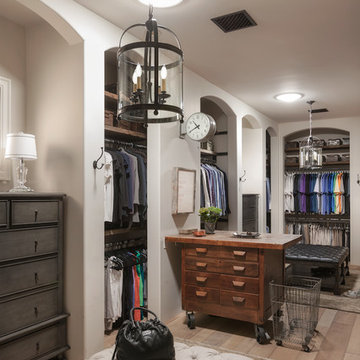
Esempio di un grande spazio per vestirsi unisex country con parquet chiaro, nessun'anta e pavimento beige
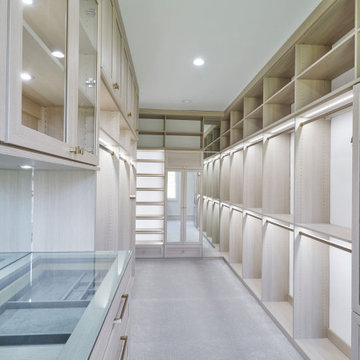
Foto di una grande cabina armadio unisex country con ante in stile shaker, ante in legno chiaro, moquette e pavimento beige
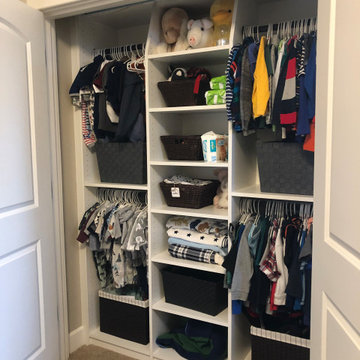
Foto di un grande armadio o armadio a muro unisex country con ante in stile shaker, ante bianche, moquette e pavimento beige
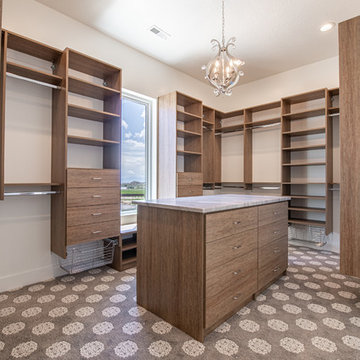
Immagine di un grande spazio per vestirsi unisex country con ante lisce, ante in legno scuro, moquette e pavimento beige
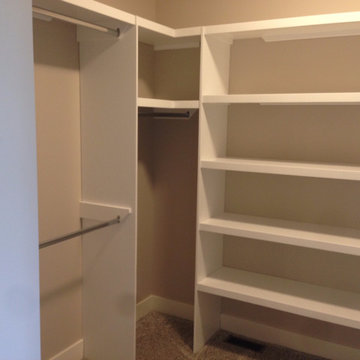
Ispirazione per una cabina armadio unisex country di medie dimensioni con nessun'anta, ante bianche, moquette e pavimento beige
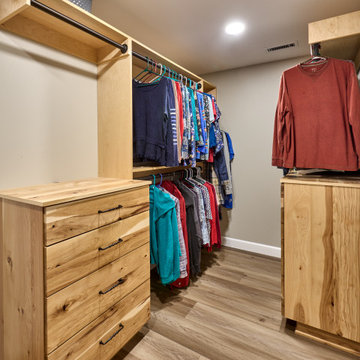
Master bath closet with knotty hickory built-in storage and dressers.
Foto di una piccola cabina armadio unisex country con ante lisce, ante in legno scuro, pavimento in vinile e pavimento beige
Foto di una piccola cabina armadio unisex country con ante lisce, ante in legno scuro, pavimento in vinile e pavimento beige
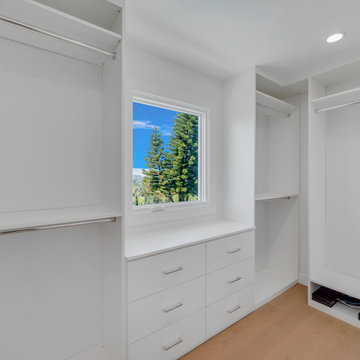
@BuildCisco 1-877-BUILD-57
Ispirazione per una cabina armadio unisex country di medie dimensioni con ante bianche, parquet chiaro e pavimento beige
Ispirazione per una cabina armadio unisex country di medie dimensioni con ante bianche, parquet chiaro e pavimento beige
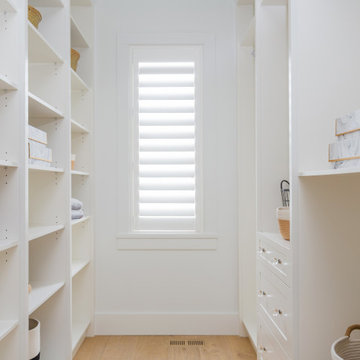
Ispirazione per una cabina armadio unisex country di medie dimensioni con ante in stile shaker, ante bianche, parquet chiaro e pavimento beige
Armadi e Cabine Armadio country con pavimento beige
3